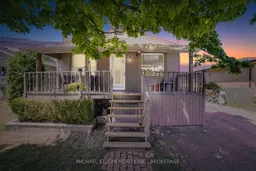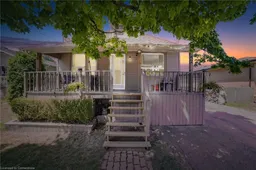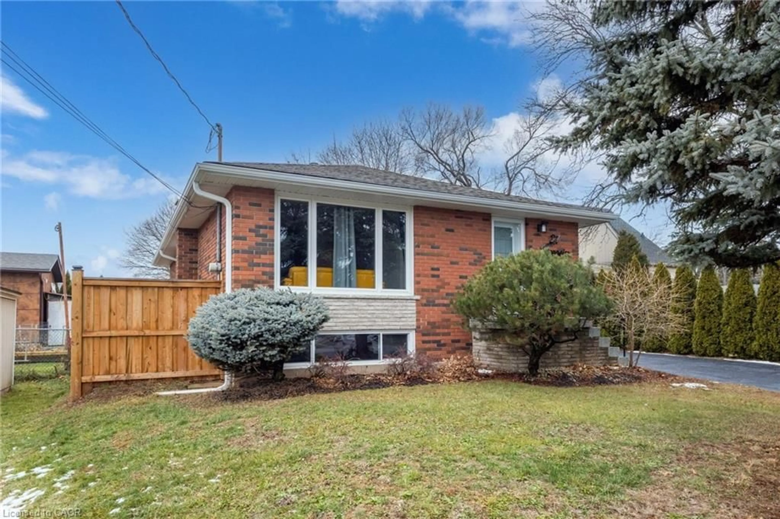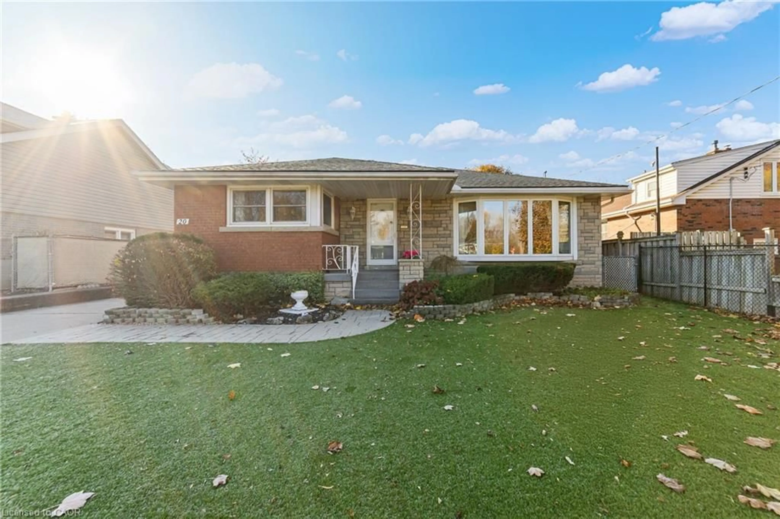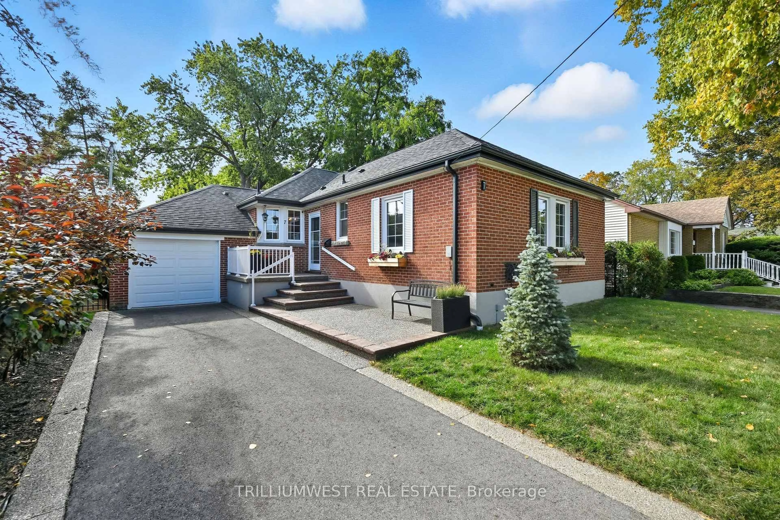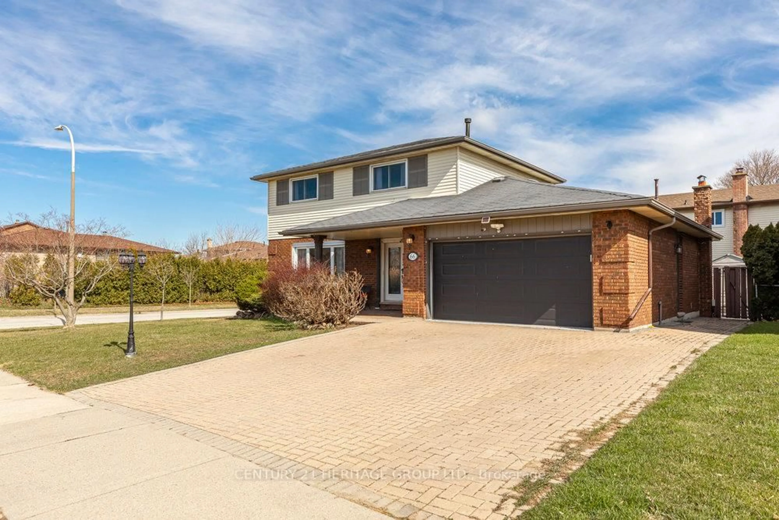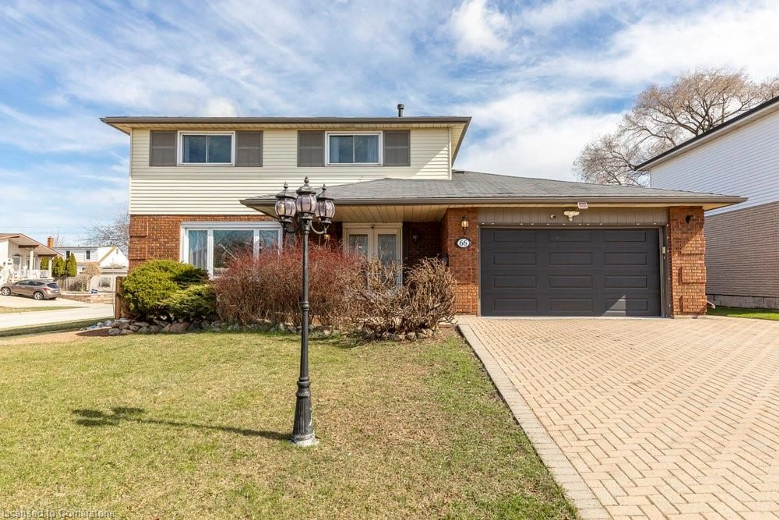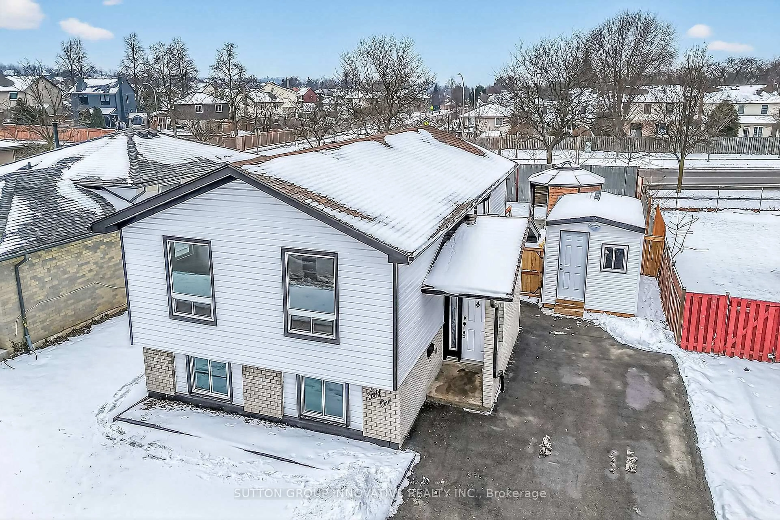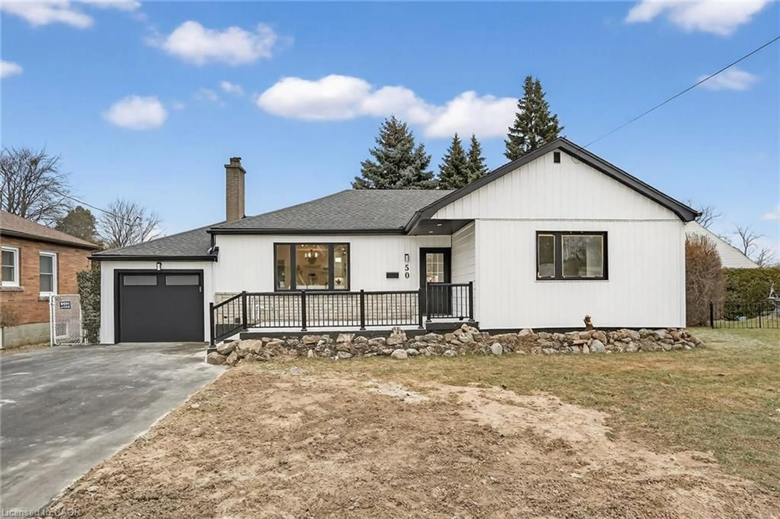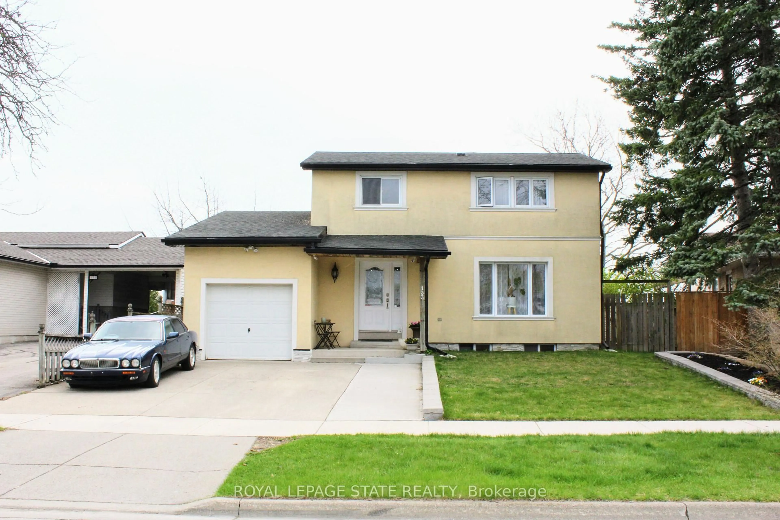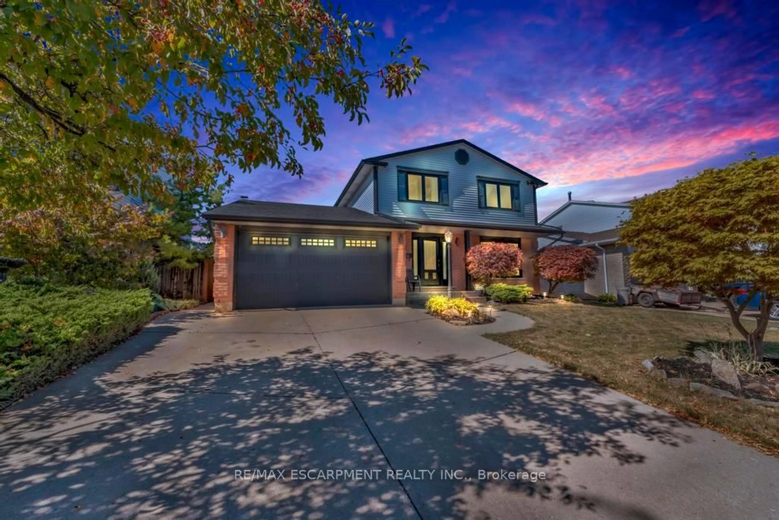Spacious Lot, In-Ground Pool, In-Law Potential A Must-See in Stoney Creek! Welcome to this charming and versatile home situated on an impressive 213 ft deep lot, offering exceptional outdoor space and endless possibilities. Whether you're looking to entertain, relax, or expand, this property has it all. Step inside to a thoughtfully laid-out main floor featuring a large kitchen, dining room, and living areaperfect for entertaining family and friends or enjoying cozy nights in. The home features three spacious bedrooms, including a convenient main floor primary bedroom and two additional bedrooms on the upper level. With two full bathrooms comfort and flexibility are built in. A separate side entrance to the basement creates a perfect opportunity for a future in-law suite or income potential. Outside, enjoy summer days in the in-ground pool, complete with a natural gas heater for extended seasonal use. The oversized detached 2-car garage offers plenty of room for parking, storage, or use as a workshop or hobby space, and two additional sheds provide even more storage options. Located just minutes from downtown Stoney Creek, this home is close to schools, shopping, highways, and a variety of other amenitiesoffering both tranquility and convenience.
Inclusions: Dishwasher, Dryer, Gas Stove, Microwave, Pool Equipment, Range Hood, Refrigerator, Washer, Freezer in Basement, Firewood on Side of House
