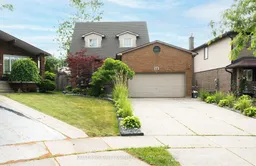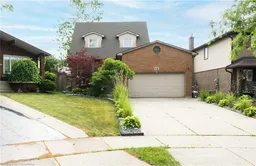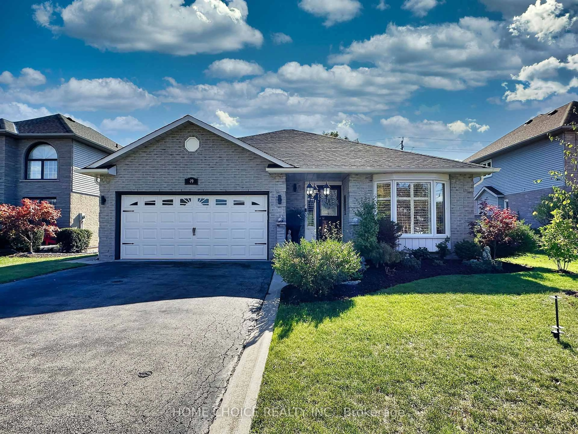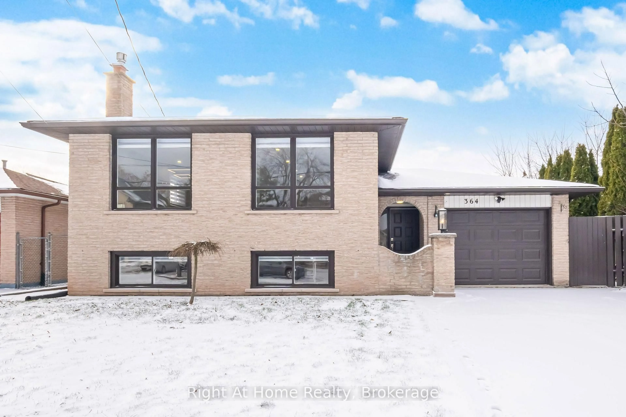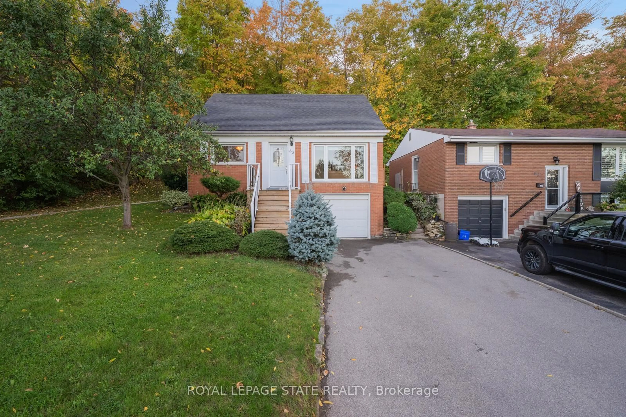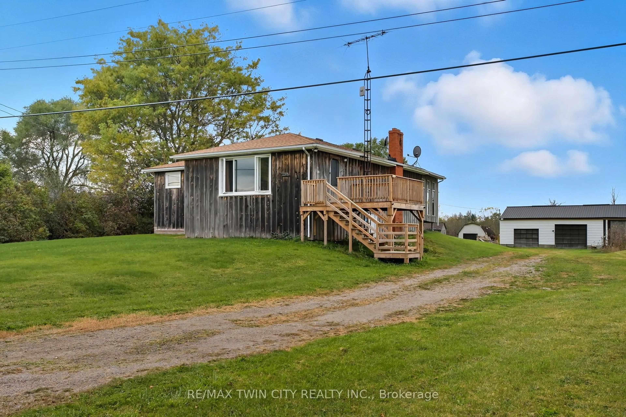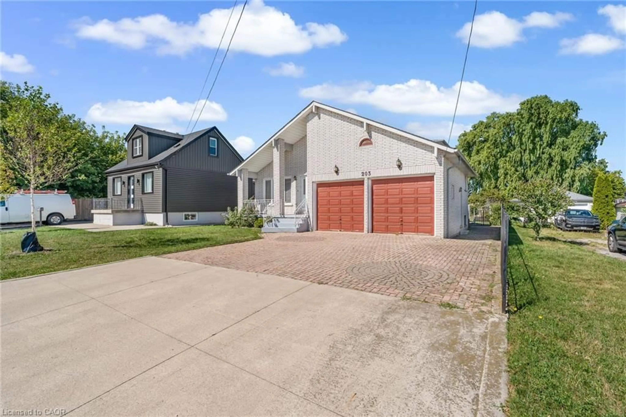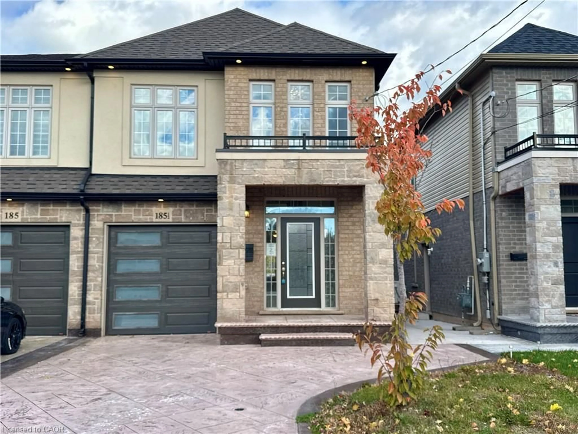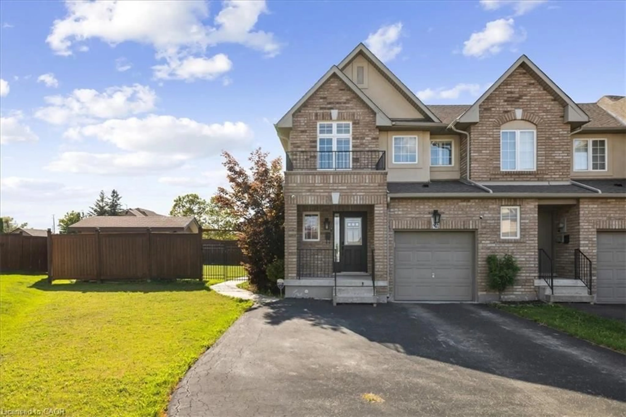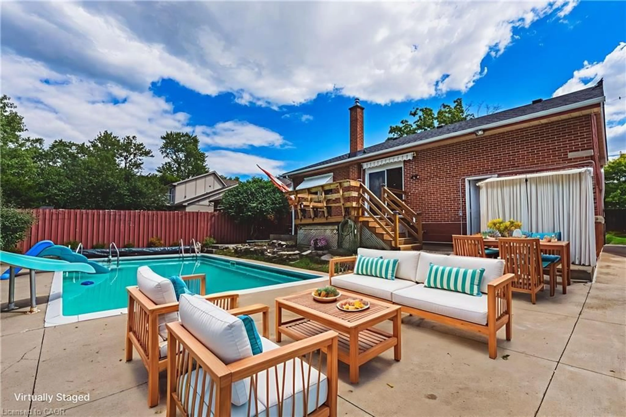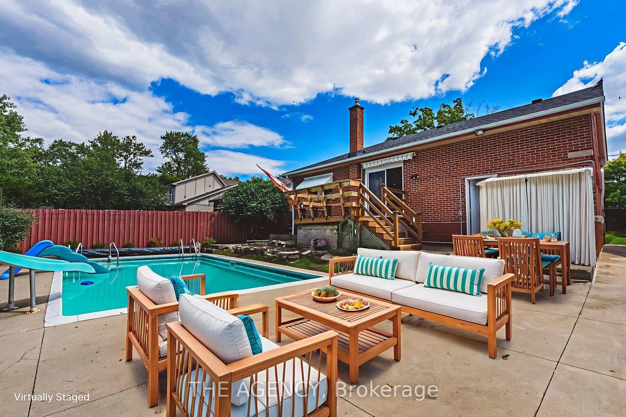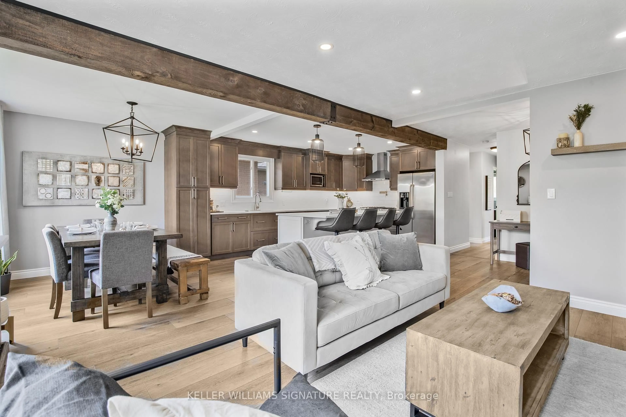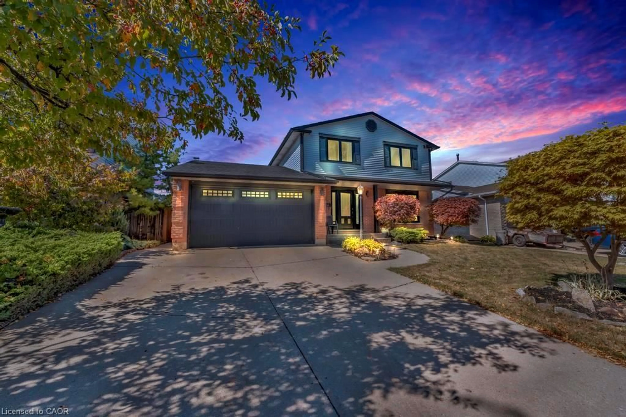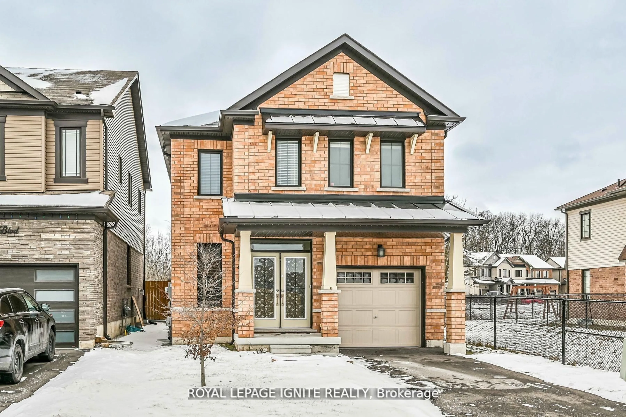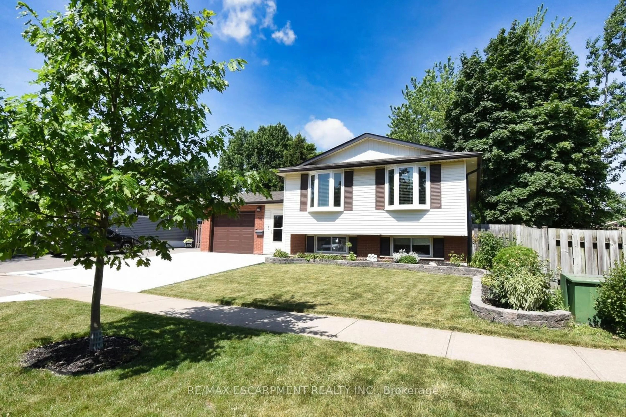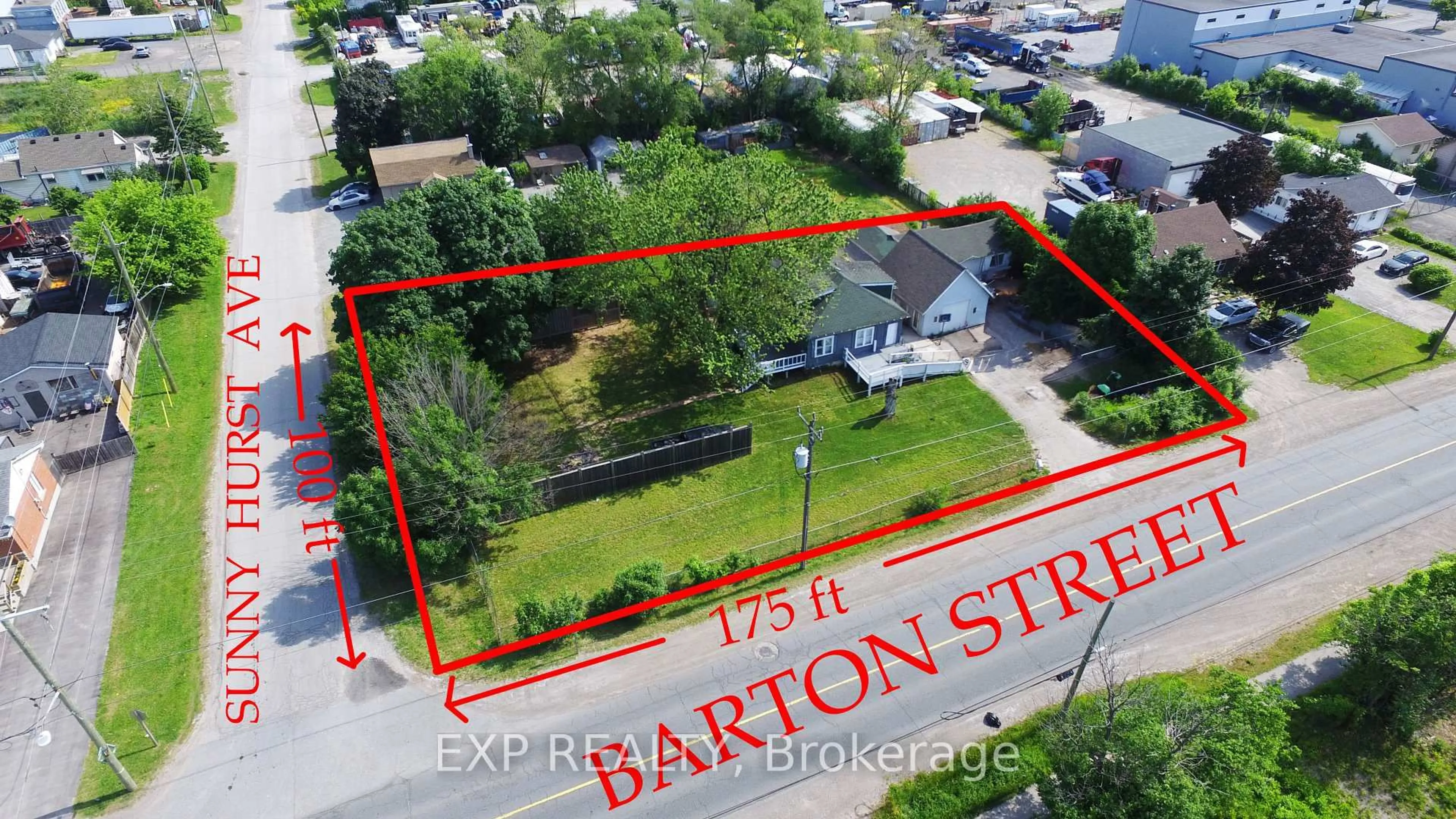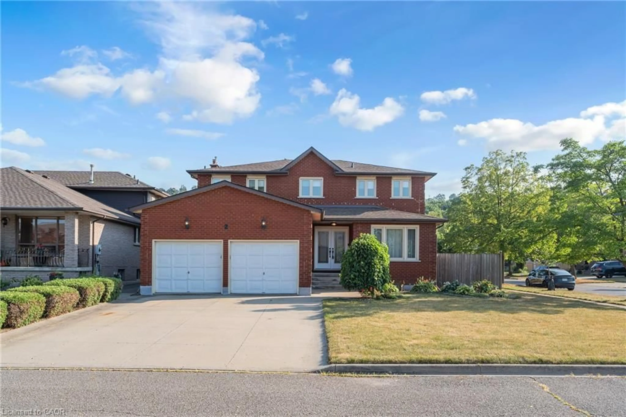WELCOME TO 12 SUTTON COURT A BEAUTIFUL PIE SHAPED LOT ON A QUIET STREET IN THE HIGHLY DESIRED VALLEY PARK AREA IN UPPER STONEY CREEK. THIS SPACIOUS 2 STORY HOME HAS SO MUCH TO LOVE. THE MAIN FLOOR FEATURES A FUNCTIONAL OPEN LAYOUT WITH A LARGE EAT-IN KITCHEN, UPDATED STAINLESS STEEL APPLIANCES AND A BEAUTIFUL BAY WINDOW ALLOWING FOR TONS OF NATURAL LIGHT. THE KITCHEN FLOWS TO A SEPARATE LIVINGROOM/DININGROOM AREA WITH SLIDING PATIO DOORS LEADING TO YOUR BACKYARD. THE MAINLEVEL ALSO FEATURES AN UPDATED 2 PEICE BATH (2025) AND INTERIOR GARAGE ACCESS. UPSTAIRS ARE 3 WELL APPOINTED BEDROOMS AND A LARGE UPDATED BATH (2023). THE BASEMENT HAS MANCAVE POTENTIAL WRITTEN ALL OVER IT!! WITH A RECROOM AND BATH AS WELL AS LARGE STORAGE SPACE THERE IS TONS OF OPPPORTUNITY TO MAKE THIS YOUR OWN. THE BACKYARD IS THE PERFECT PLACE TO SIT AND UNWIND AND ENJOY THE QUIET NEIGHBOURHOOD. OTHER UPDATES INCLUDED: FRESHLY PAINTED 2025, UPDATED BATHROOMS (2019/2025), UPDATED FURNACE (2020) A/C (2021), WATER METER REPLACED (2024). CLOSE TO SCHOOLS, VALLEY PARK & VALLEY PARK COMMUNITY CENTRE, HIGHWAY ACCESS, SHOPPING, RESTAURANTS AND MORE! HOMES IN THIS AREA DON'T COME UP OFTEN, DON'T MISS YOUR OPPORTUITY TO OWN THIS GEM!
Inclusions: Dishwasher, Dryer, Microwave, Refrigerator, Stove, Washer, ELECTRIC LIGHT FIXTURES, TV WALL MOUNTS ON FIREPLACES. FRIDGE IN BASEMENT
