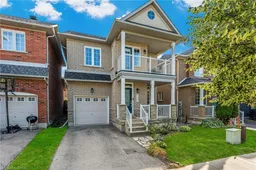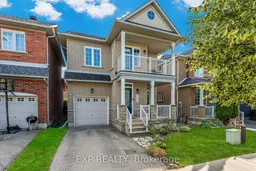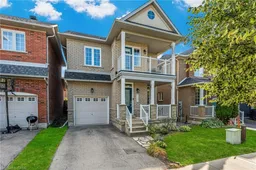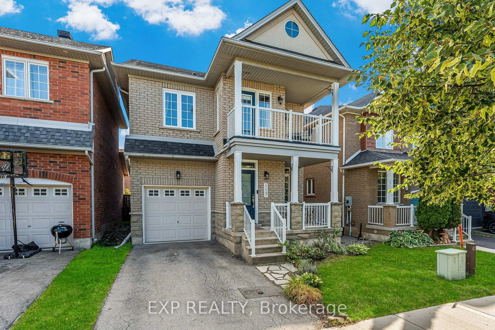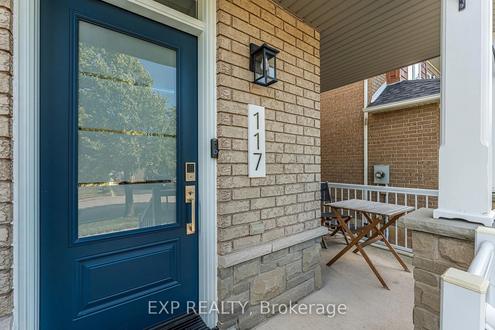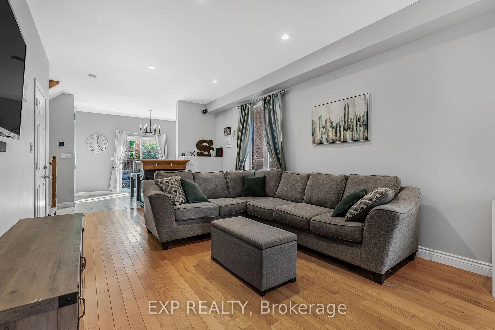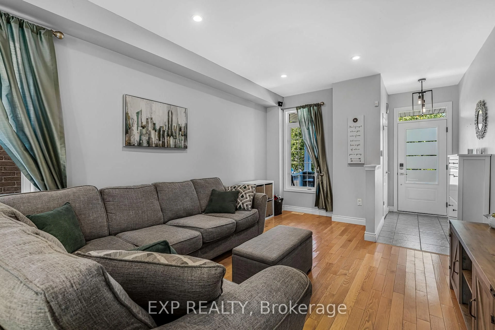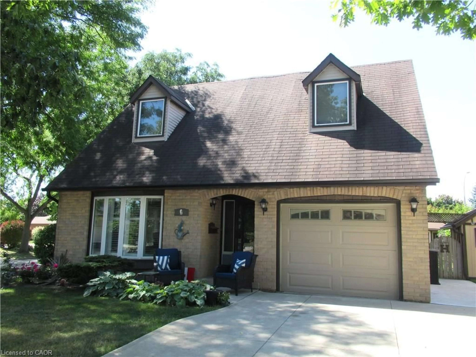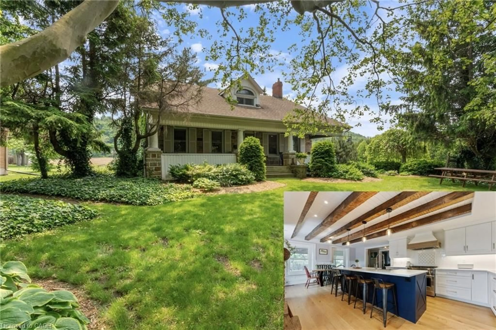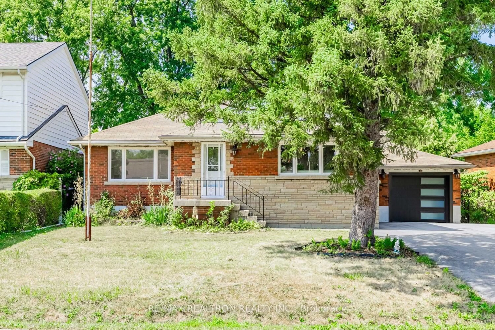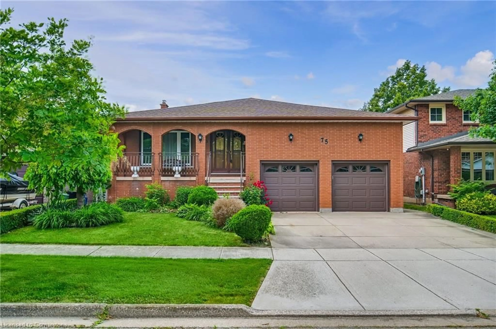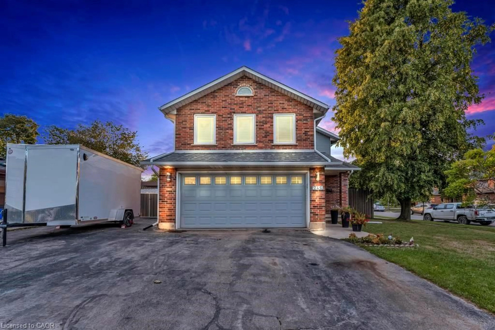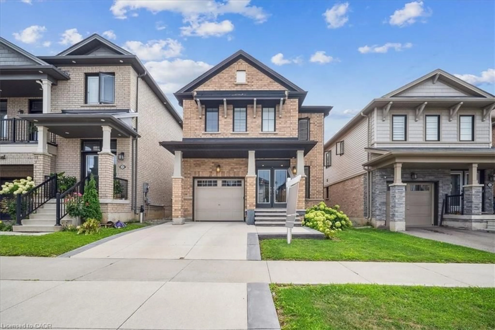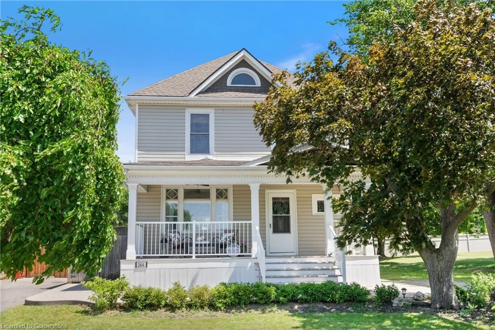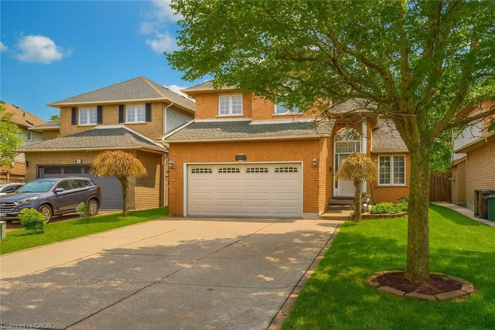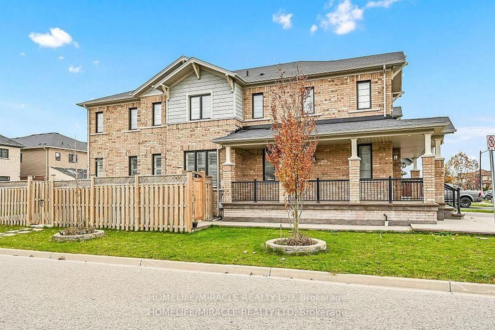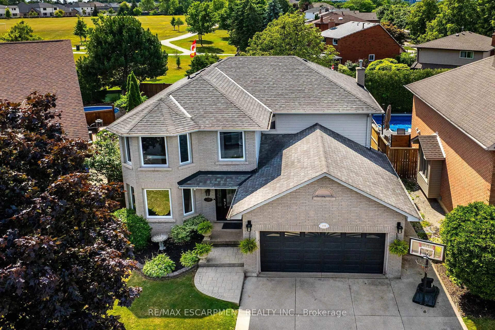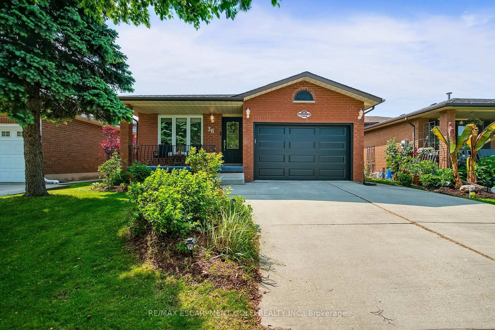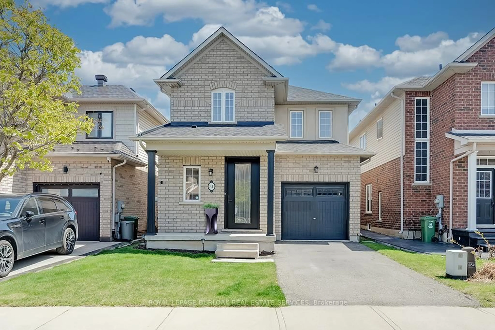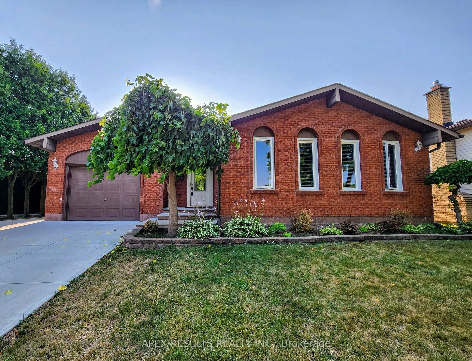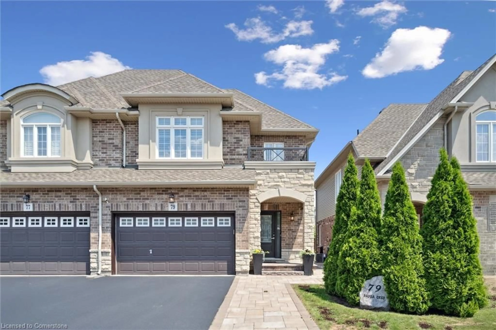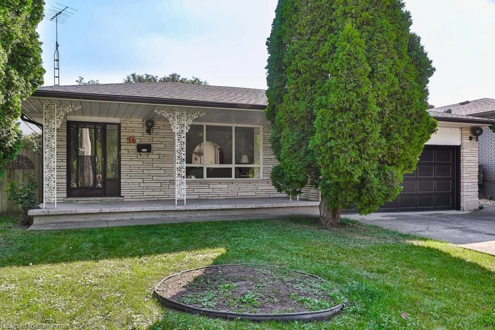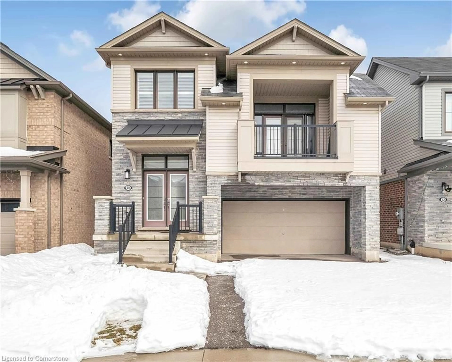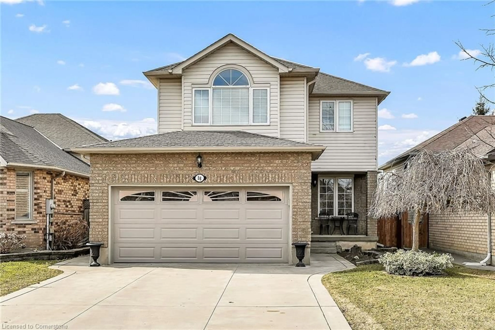117 Glenmeadow Cres, Hamilton, Ontario L8E 6C1
Contact us about this property
Highlights
Estimated valueThis is the price Wahi expects this property to sell for.
The calculation is powered by our Instant Home Value Estimate, which uses current market and property price trends to estimate your home’s value with a 90% accuracy rate.Not available
Price/Sqft$478/sqft
Monthly cost
Open Calculator

Curious about what homes are selling for in this area?
Get a report on comparable homes with helpful insights and trends.
+4
Properties sold*
$1M
Median sold price*
*Based on last 30 days
Description
Welcome to 117 Glenmeadow Crescent, a beautifully maintained home in the desirable Lake Pointe Park community of Stoney Creek.Step inside to a open-concept main floor, with 9' ceilings, featuring gleaming hardwood floors, gas fireplace and newer stainless steel appliances. Upstairs, the oversized primary suite is a true retreat, complete with a walk-in closet, ensuite, and private east-facing patio to enjoy your morning coffee in the sun. Two additional generously sized bedrooms and a rare second-floor laundry room with extra space provide comfort and practicality for the whole family.The finished basement offers incredible versatility with room for a home office, rec room, playroom, and plenty of storage. Recent upgrades include new windows and doors, a new AC unit, gas line, and an owned tankless water heater, giving you peace of mind for years to come.Outside, the stamped concrete patio creates the perfect setting for entertaining and enjoying summer evenings.Just a short walk to Lake Ontario and Fifty Point Conservation Area, and minutes from Winona Crossing Shopping Centre, top-rated schools, and easy QEW access, this location offers both convenience and lifestyle.Don't miss the chance to own this well-appointed home in one of Stoney Creeks most sought-after, family-friendly neighbourhoods.
Property Details
Interior
Features
Main Floor
Living
3.71 x 6.9Dining
3.71 x 3.66Kitchen
3.02 x 2.67Exterior
Features
Parking
Garage spaces 1
Garage type Attached
Other parking spaces 1
Total parking spaces 2
Property History
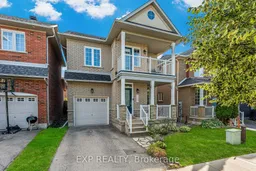 36
36