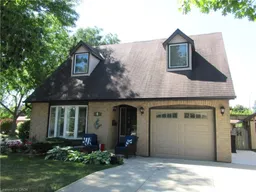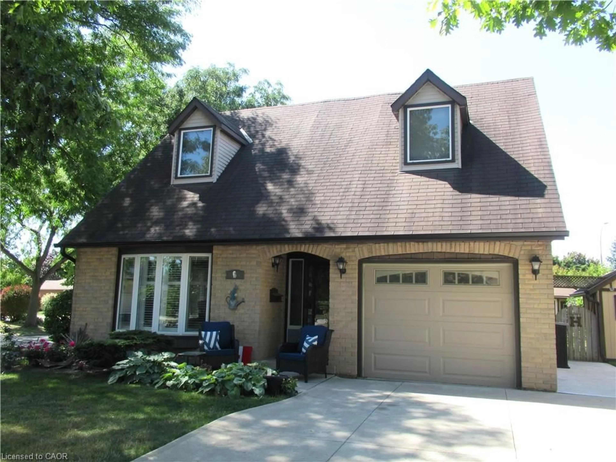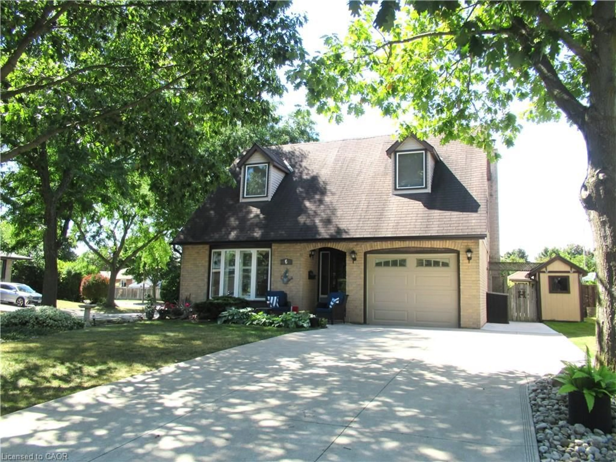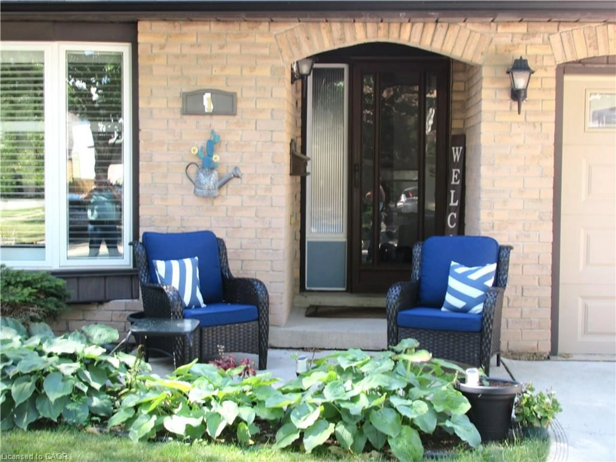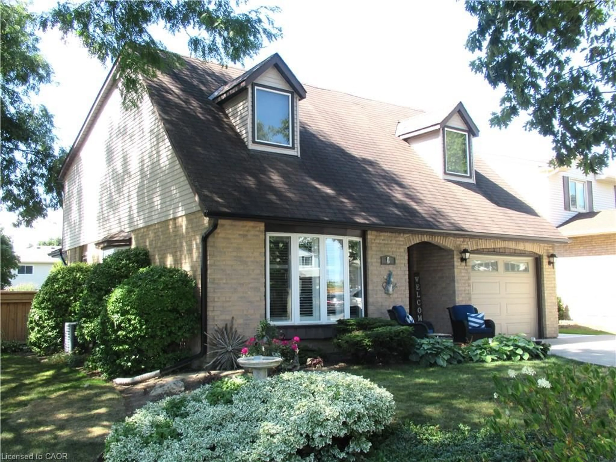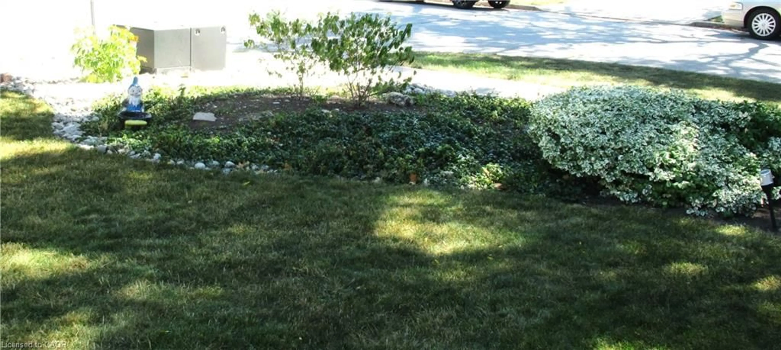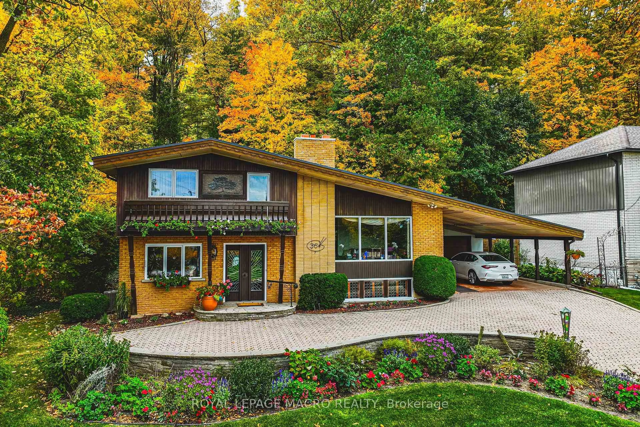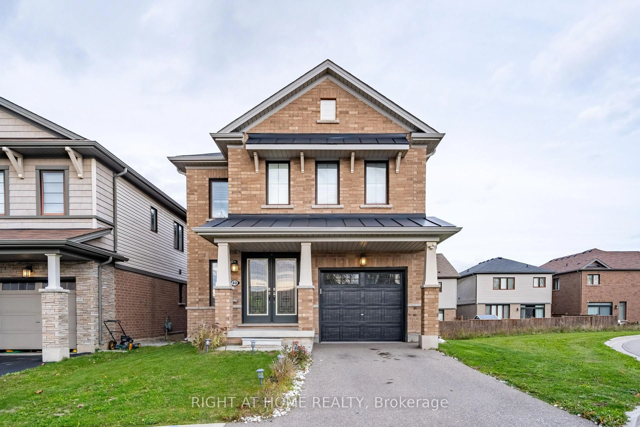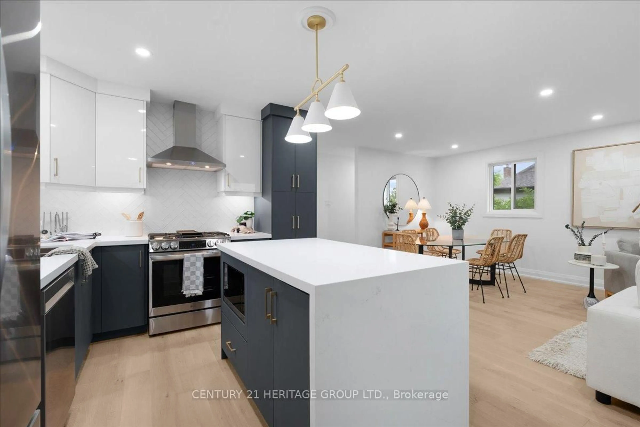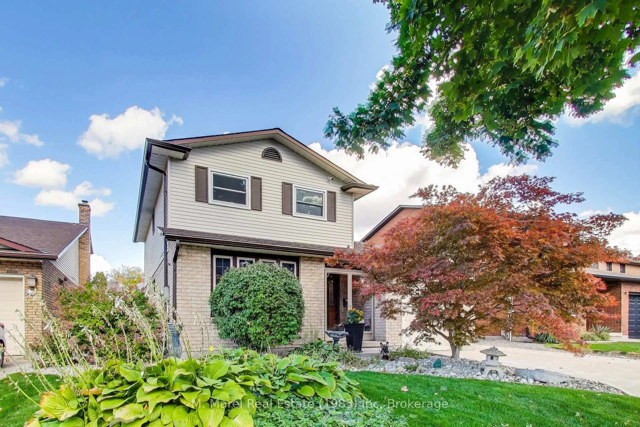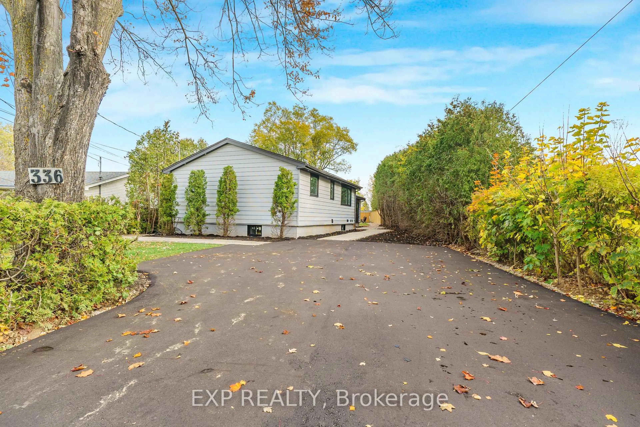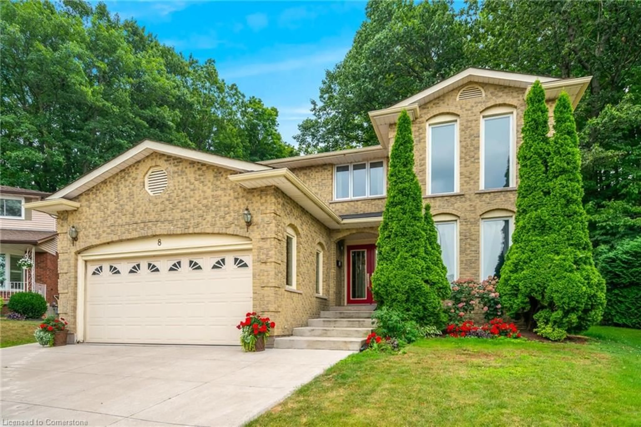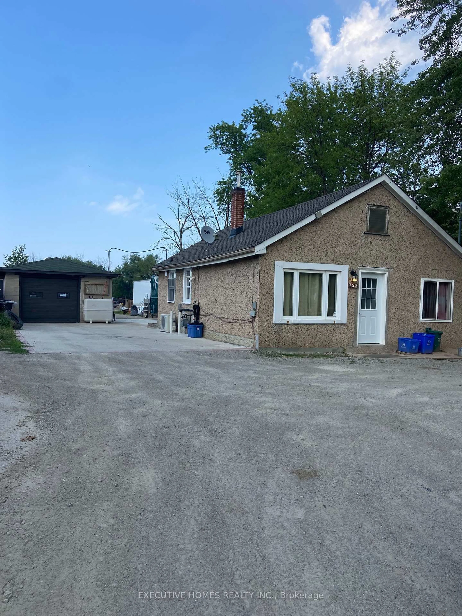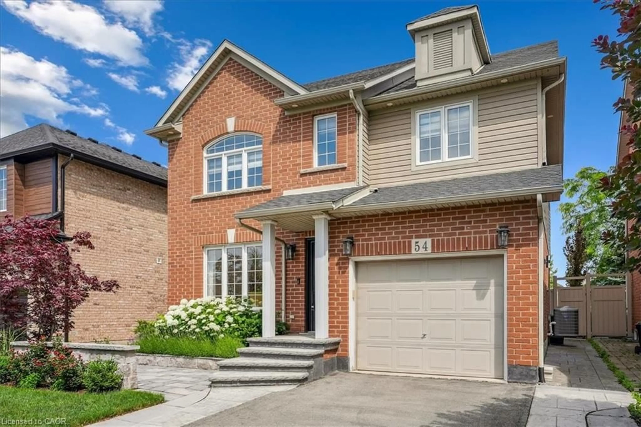1 Agawam Crt, Stoney Creek, Ontario L8J 1Z7
Contact us about this property
Highlights
Estimated valueThis is the price Wahi expects this property to sell for.
The calculation is powered by our Instant Home Value Estimate, which uses current market and property price trends to estimate your home’s value with a 90% accuracy rate.Not available
Price/Sqft$366/sqft
Monthly cost
Open Calculator
Description
Welcome to 1 Agawam Court! This Charming Well-cared home. Step in to the living room and dining room both boasting beautiful flooring and custom shutters. Moving into the attractive kitchen then step down into the sunken family room with gas fireplace with brick surround. The iron and wooden railing to the 2nd floor leads to 3 spacious bedrooms and 2 bathrooms with the bright main bathroom featuring a skylight and the master bedroom w/3pm ensuite. The basement features 2 separate recrooms one at the foot of the stairs and a second mancave with gas fireplace. The sliding kitchen doors leads you to a backyard escape featuring an in-ground pool w/heater (2 yrs) + auto pool vacuum (1 yr), concrete pool surround, massive covered back deck, pool bar shed w/bar fridge, pool heater shed & garden tool shed. This home is located in one of Stoney Creek Mountain's most popular neighborhoods. Literally just steps to the valley park community centre which includes rec-centre, ice rink, indoor pool, library, park area with a skateboard park & more! Don't miss this opportunity.
Property Details
Interior
Features
Second Floor
Bathroom
2.18 x 1.964-piece / carpet free / skylight
Bedroom
3.73 x 3.05Carpet Free
Bedroom
4.55 x 3.613-piece / carpet free
Bedroom
3.05 x 3.05Carpet Free
Exterior
Features
Parking
Garage spaces 1
Garage type -
Other parking spaces 3
Total parking spaces 4
Property History
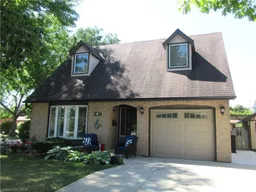 50
50