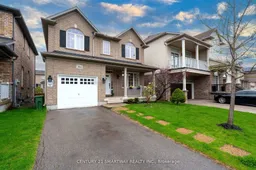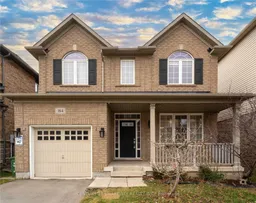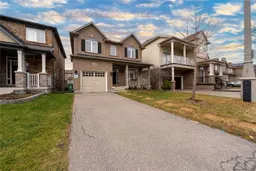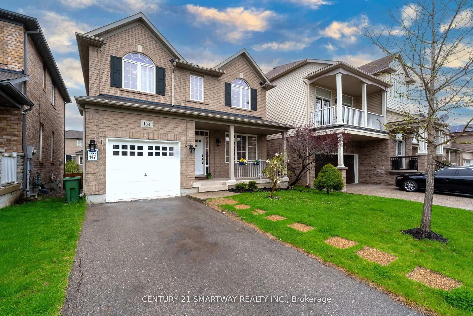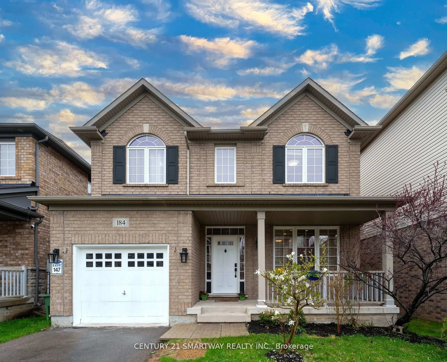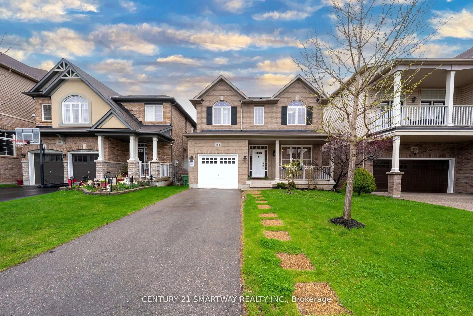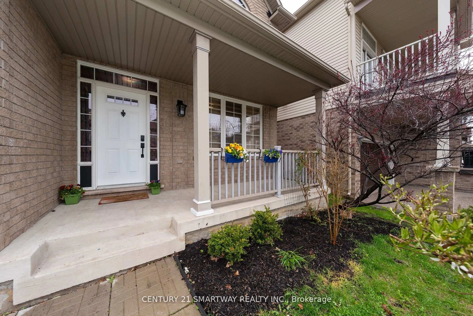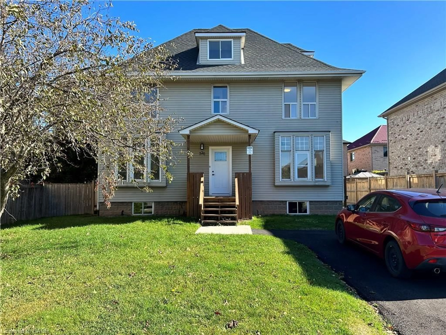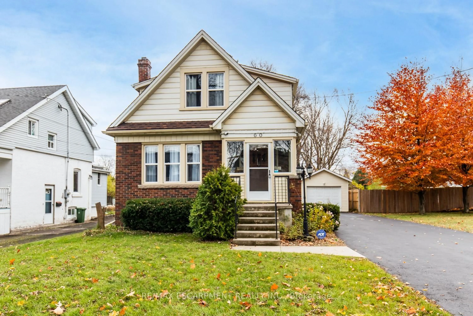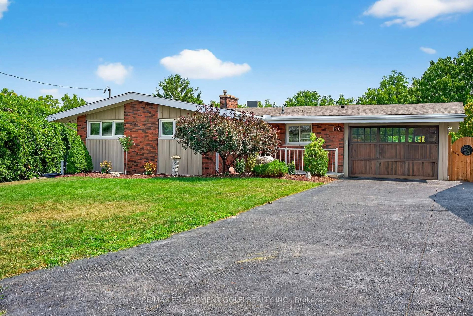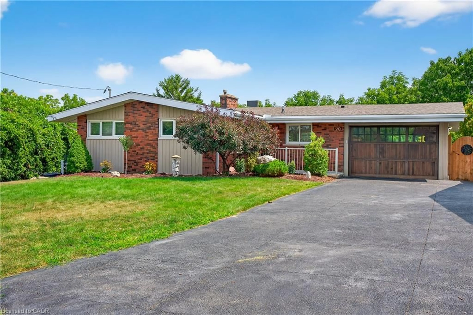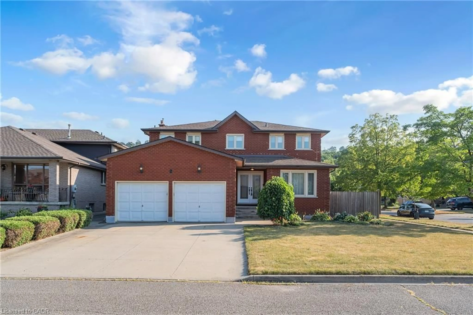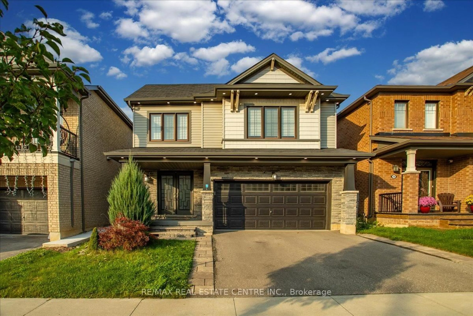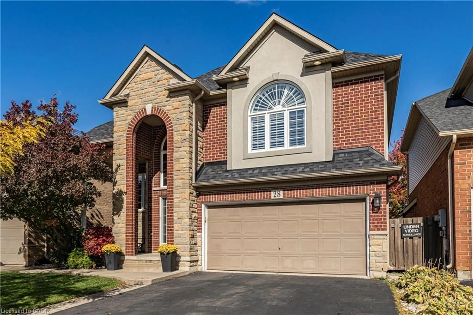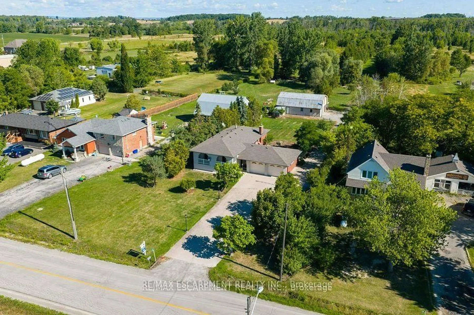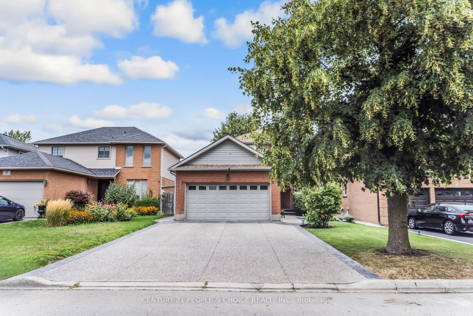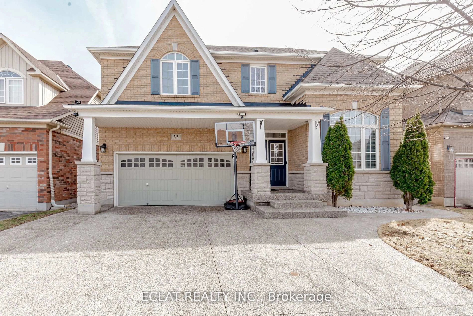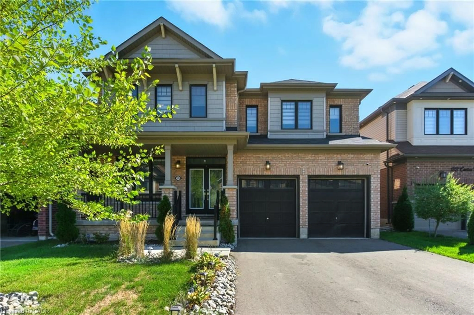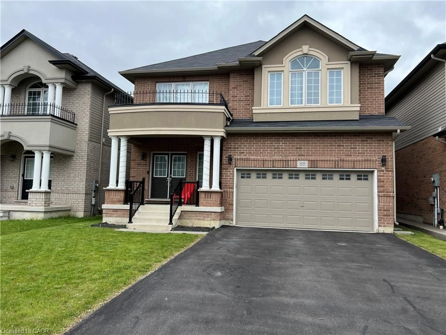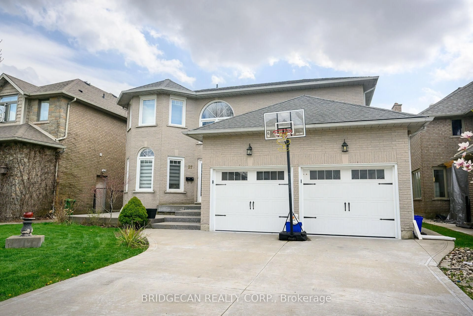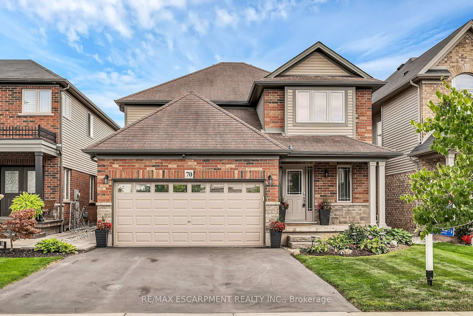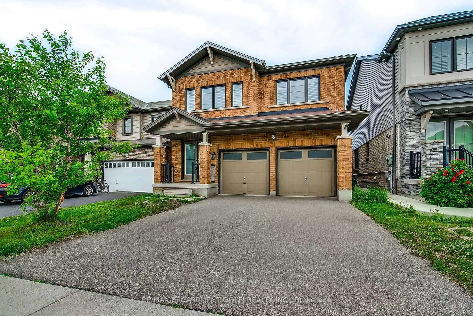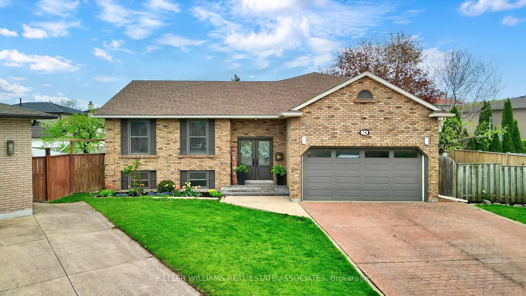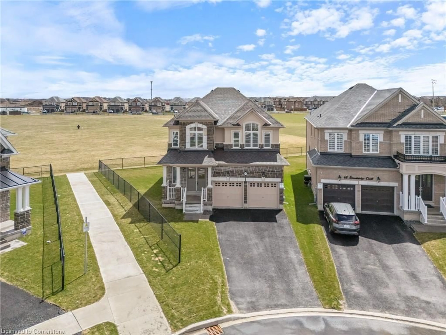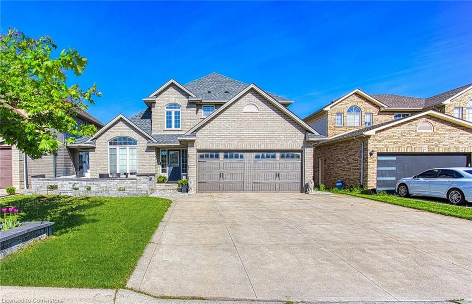184 Montreal Circ, Hamilton, Ontario L8E 0C6
Contact us about this property
Highlights
Estimated valueThis is the price Wahi expects this property to sell for.
The calculation is powered by our Instant Home Value Estimate, which uses current market and property price trends to estimate your home’s value with a 90% accuracy rate.Not available
Price/Sqft$524/sqft
Monthly cost
Open Calculator

Curious about what homes are selling for in this area?
Get a report on comparable homes with helpful insights and trends.
+5
Properties sold*
$901K
Median sold price*
*Based on last 30 days
Description
Amazing Opportunity To Own a Detached Home On a Premium Lot Backing on the Ravine in the Sought After Fifty Road Lake Community with Amazing Beaches/Conservation Parks. This Gorgeous 4+1 Bedroom,3.5 Bathroom Home Boasts a Welcoming Foyer and Spacious Living & Dining Area to Create Memories with Family & Friends. Bright & Spacious - Open Concept Main floor Family Room Next To Kitchen With S.S.Appliances, Modern Wooden White Cabinets, Quartz Counter Top, Backsplash & Upgraded Pot Lights.Second Floor Features Spacious Primary Bedroom having 5Pc Ensuite with Soaker Tub and His/HerClosets. Great Second Floor Plan with Three more Large Sized Bedrooms and Laundry Area for your Convenience. Finished Basement with Large Recreation Room, One Extra Bedroom, Storage Room and a Full 3 Pc. Bathroom. Great Commuter Location Next To HWY QEW, Beaches, Parks, Schools, Shopping &Stoney Creek Costco. Freshly Painted Through-Out. A Must See - Nothing to Do - Just Move In. Shows 10+++.
Property Details
Interior
Features
Main Floor
Living
6.1 x 3.05hardwood floor / Combined W/Dining / O/Looks Frontyard
Family
5.64 x 3.65Ceramic Floor / Open Concept / Combined W/Kitchen
Kitchen
3.41 x 2.92Ceramic Floor / Custom Counter / Combined W/Great Rm
Dining
3.05 x 6.1hardwood floor / Combined W/Living / Large Window
Exterior
Features
Parking
Garage spaces 1
Garage type Built-In
Other parking spaces 1
Total parking spaces 2
Property History
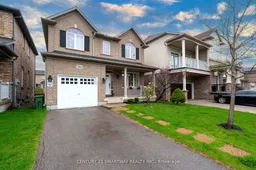 50
50