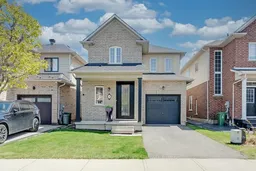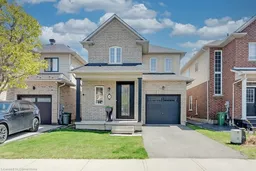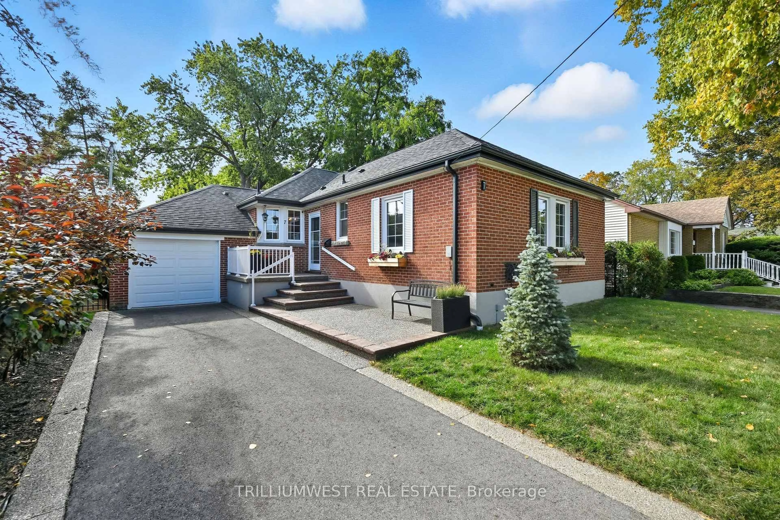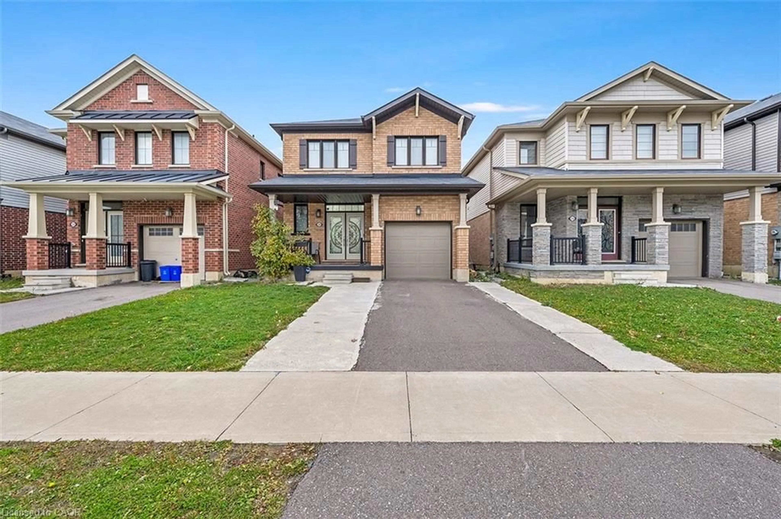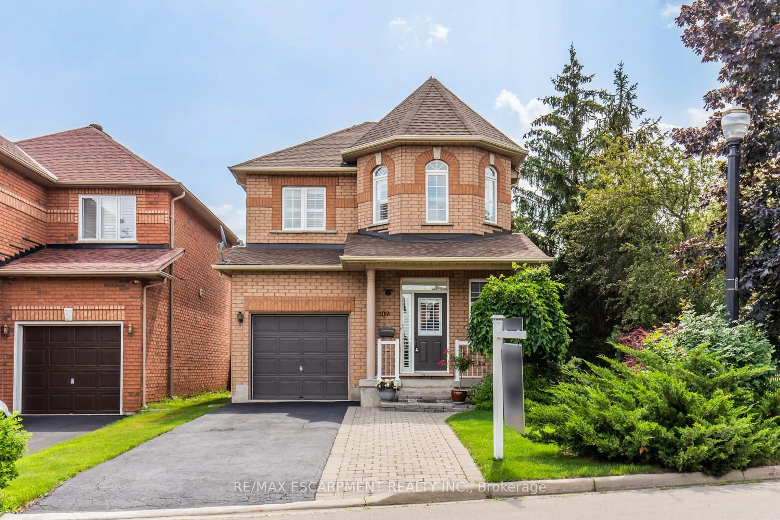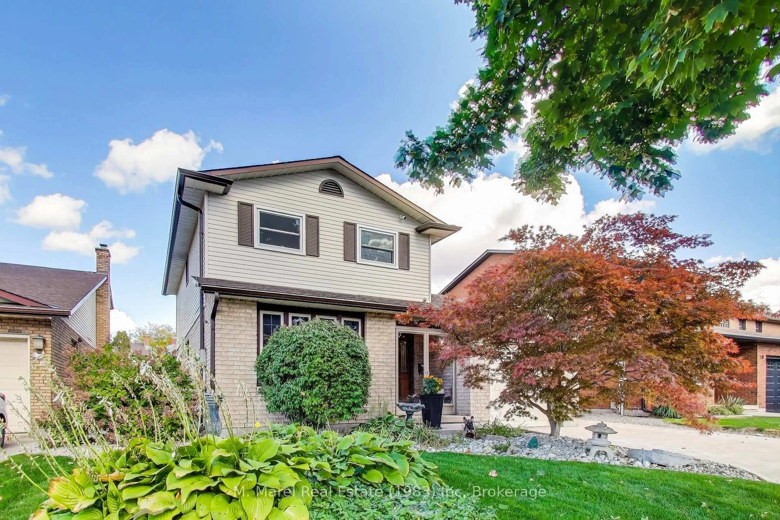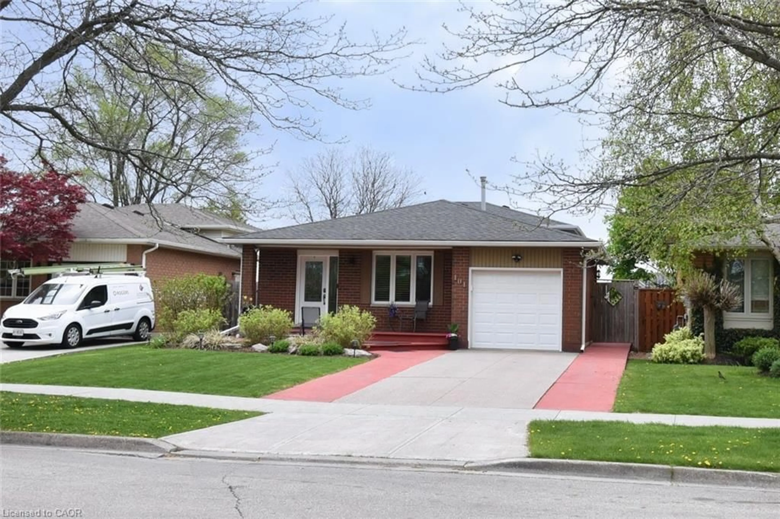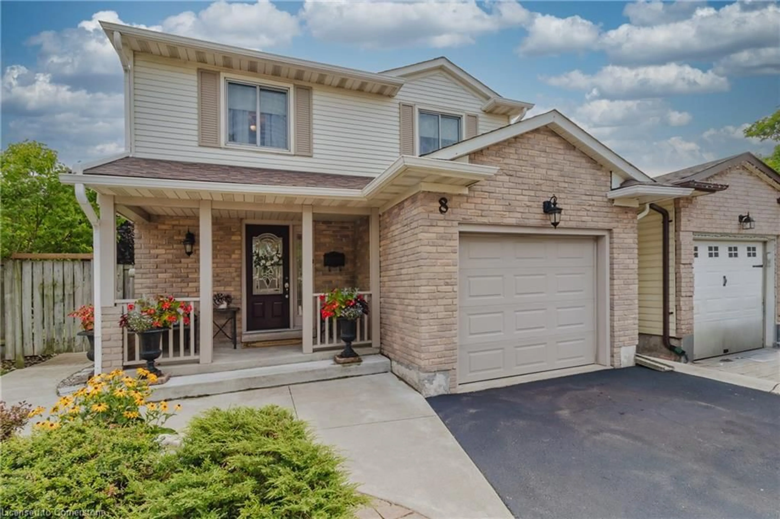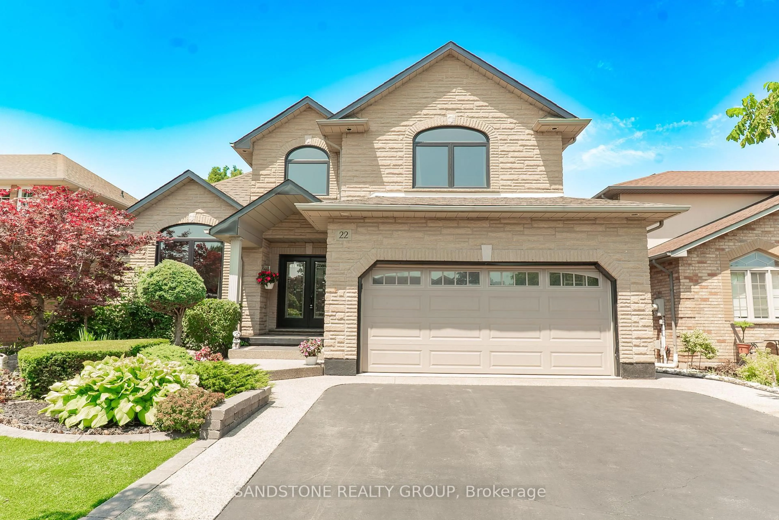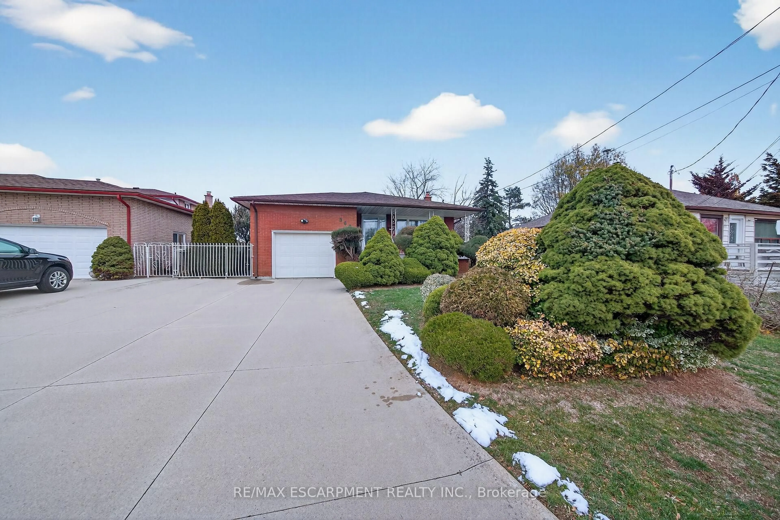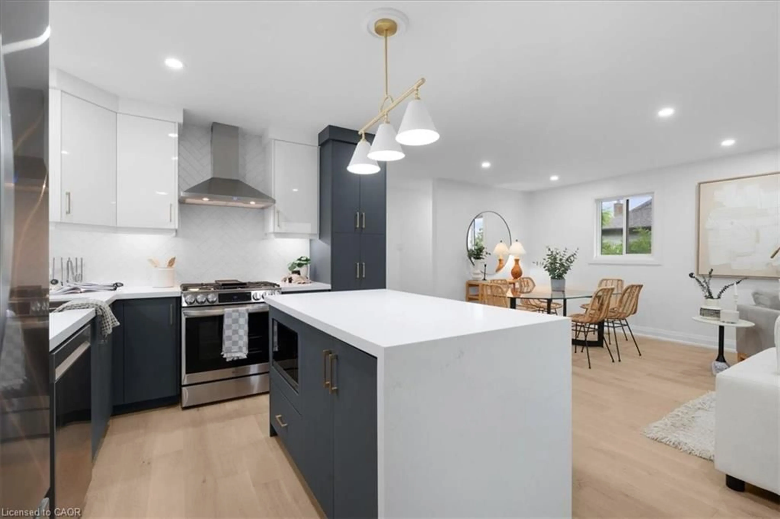Welcome to this beautifully maintained 3 bedroom, 2.5 bath home offering 1,492 sq ft of stylish, move in ready living space. The open concept main level features 9 foot ceilings and gleaming hardwood floors in the living and dining areas. The updated kitchen is equipped with stainless steel appliances, under cabinet lighting, and patio doors that lead to a fully fenced backyard perfect for summer BBQs or relaxing evenings. Upstairs, you'll find updated vinyl flooring throughout. The spacious primary suite offers a walk in closet and a private 3 piece bath. Two additional bedrooms feature double closets and share a 4 piece bathroom. Thoughtfully designed for comfort and functionality, this home is fresh, clean, and ready for its next owners. Located close to the lake and local amenities, you'll enjoy easy access to everything this beautiful area has to offer. Whether you're starting out, downsizing, or looking for a family friendly space, this home checks all the boxes.
Inclusions: Fridge, Stove, Stove Fan, Dishwasher, Washer, Dryer, All Window Coverings, All Electrical Light Fixtures, Garage Door Opener
