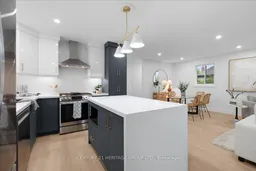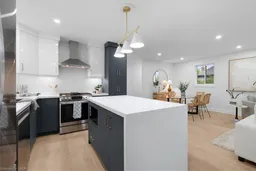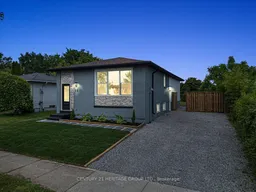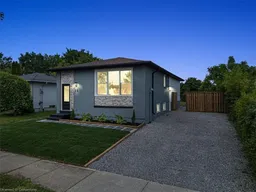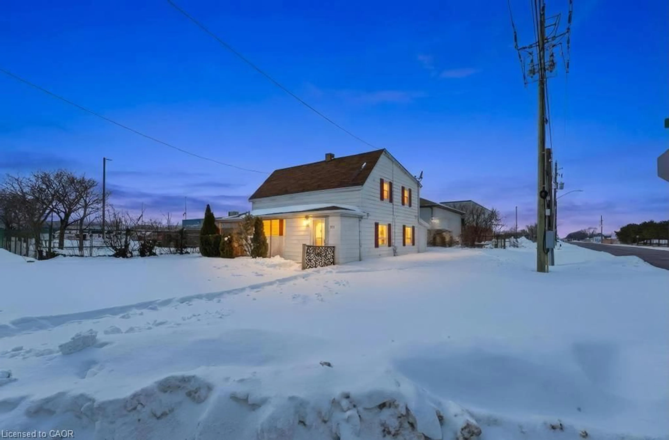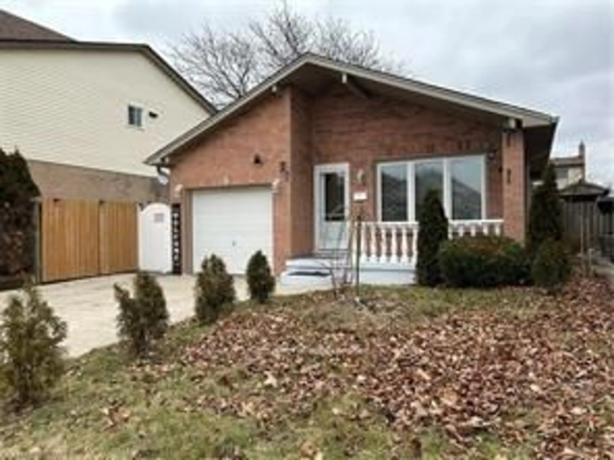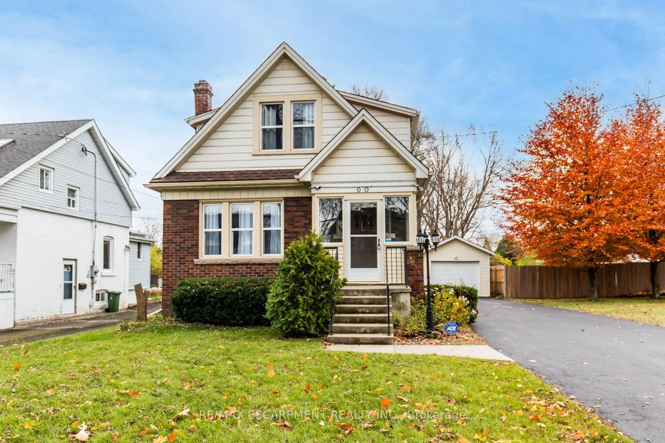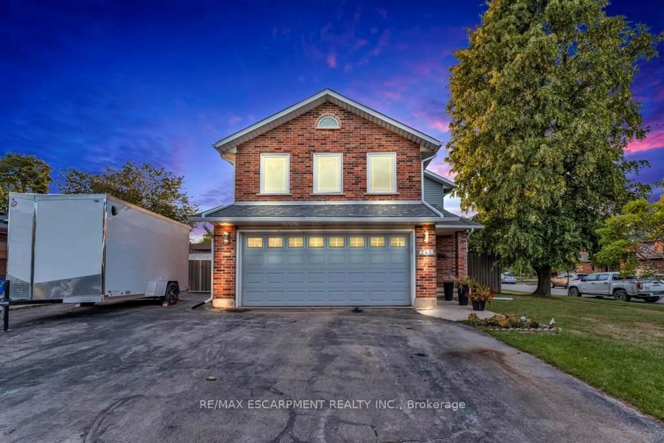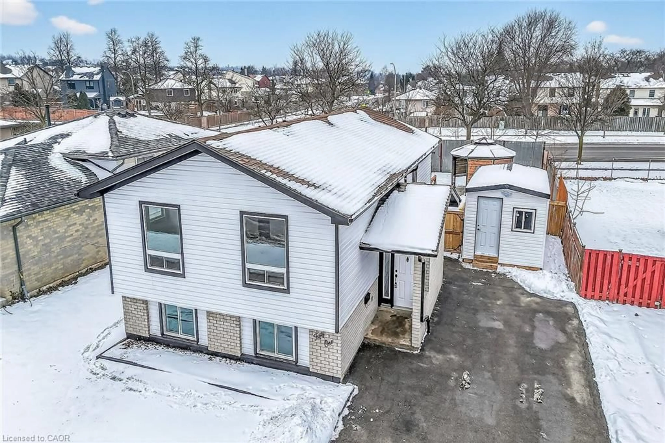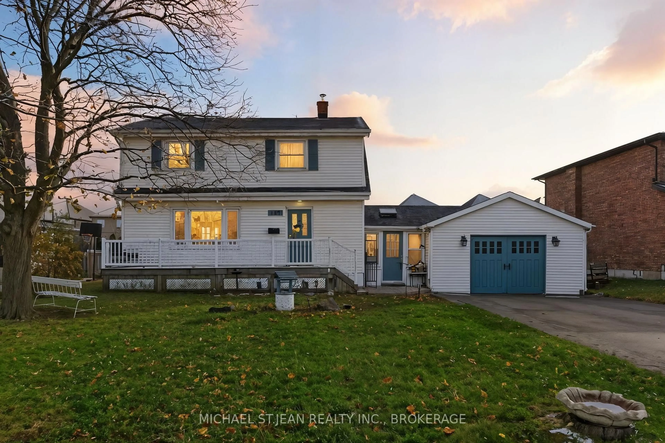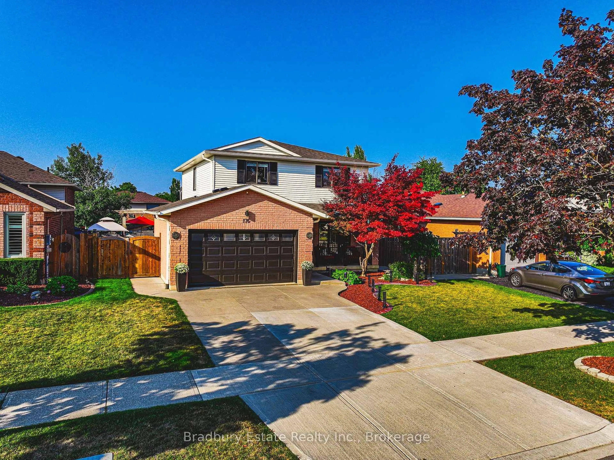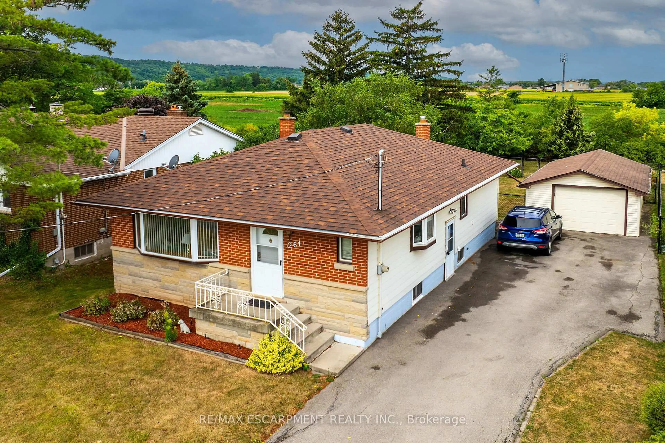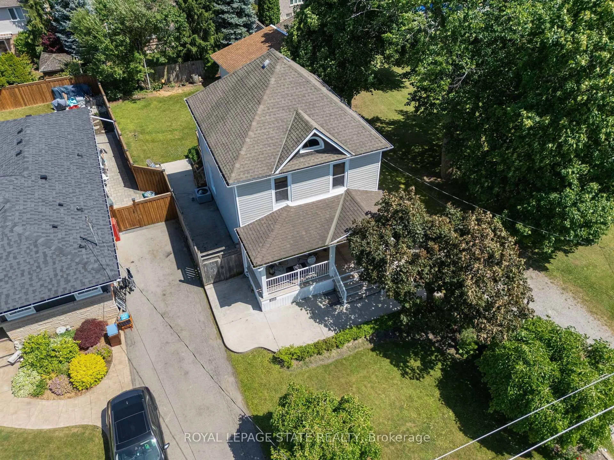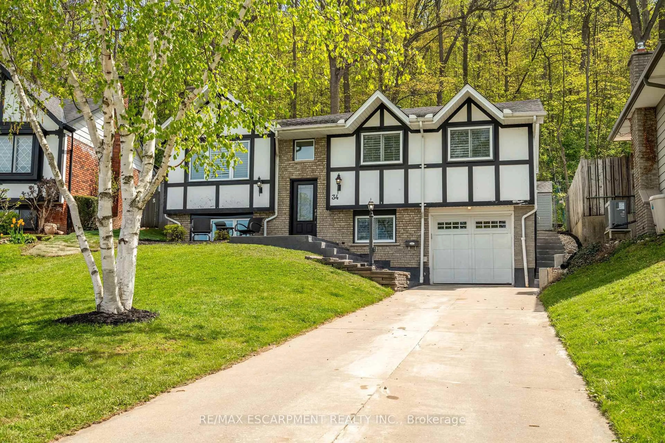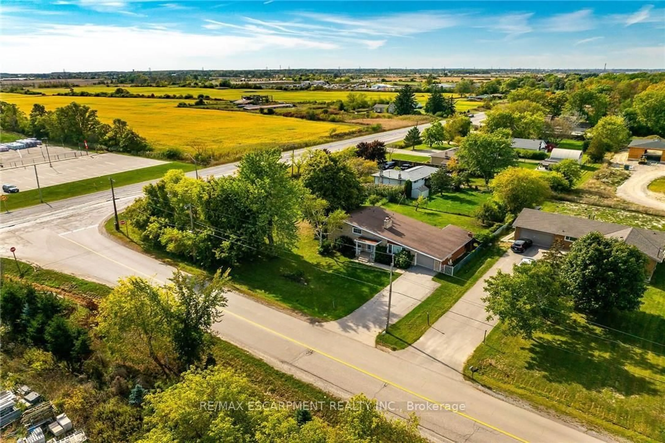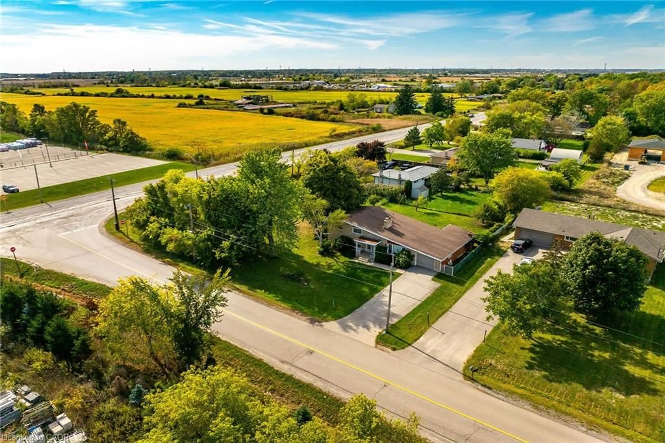Welcome to 15 Mellenby Drive nestled on the sought-after Stoney Creek Mountain just steps from Valley Park, the arena, library, schools, shops, and convenient highway access. This is more than a home, it's a lifestyle. Set on a quiet, family-friendly street, this completely reimagined residence blends timeless sophistication with today's most stylish finishes. Step inside to an open-concept main floor where light pours through big, beautiful windows, highlighting the heart of the home, a showstopper kitchen designed to impress and connect, anchored by a striking floor-to-ceiling stone fireplace that ties together the kitchen, dining, and living spaces seamlessly. Three serene bedrooms on the main floor are complemented by a thoughtfully curated four-piece bath, featuring designer tilework and upscale details throughout. The primary bedroom offers a rare walkout to a private deck, the perfect perch to enjoy your morning coffee, overlooking a tranquil stretch of green space. Downstairs, flexibility reigns. With a separate side entrance, the lower level is ready for guests, teens, or extended family featuring two bright bedrooms (with egress windows), a sleek full bath, laundry, and open-concept spaces perfect for a rec room, home office, or play zone. Parking? No problem. Storage? Covered. All that's left to do is move in and fall in love with the home, the finishes, and the community.
Inclusions: Fridge, stove, dishwasher, washer, dryer.
