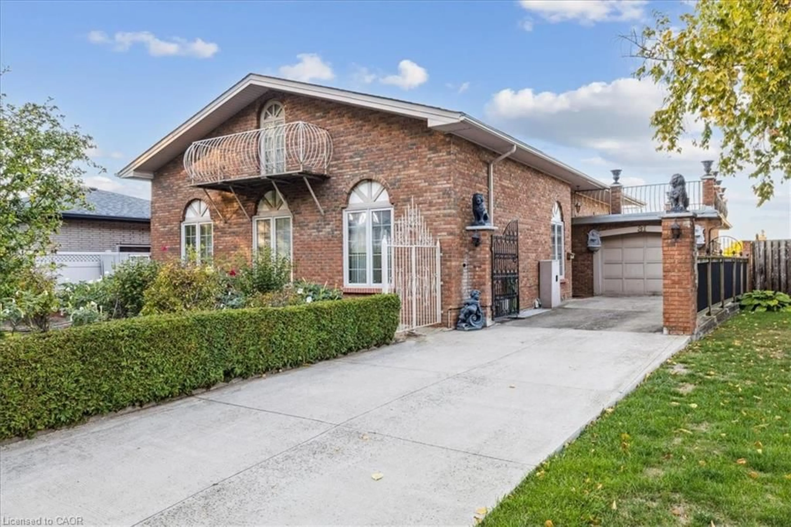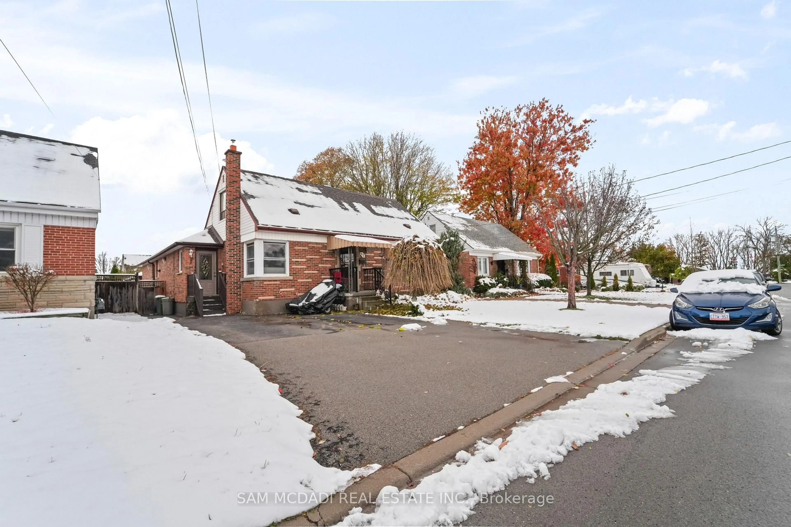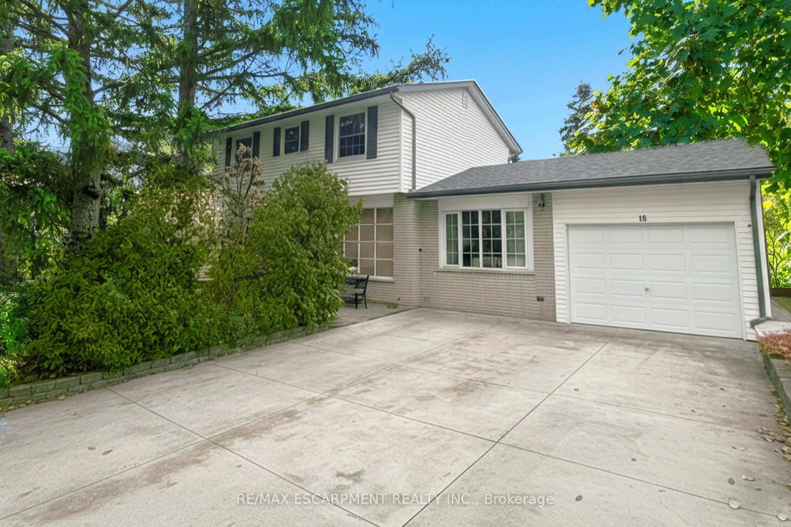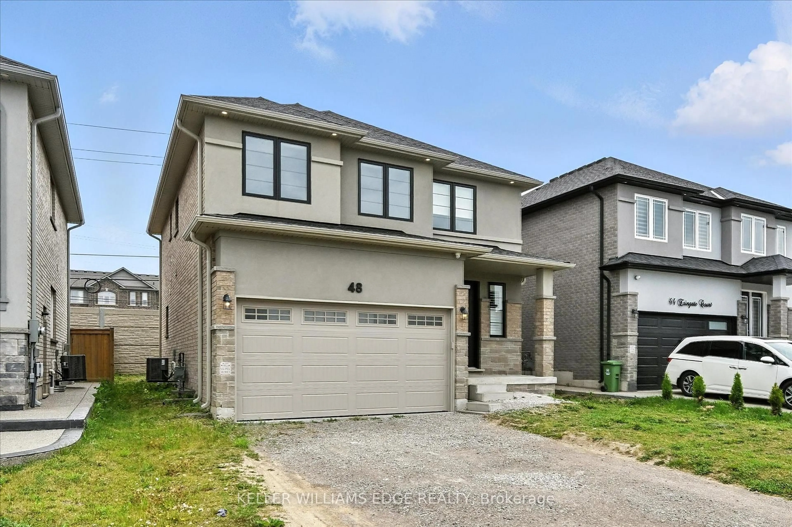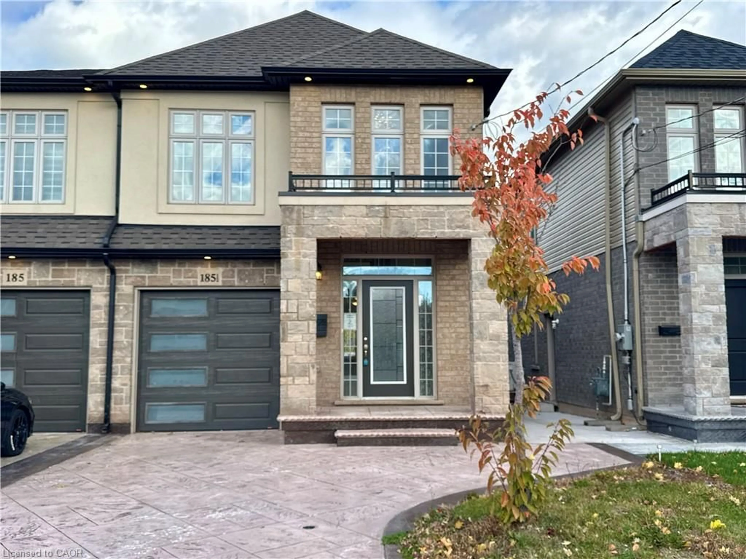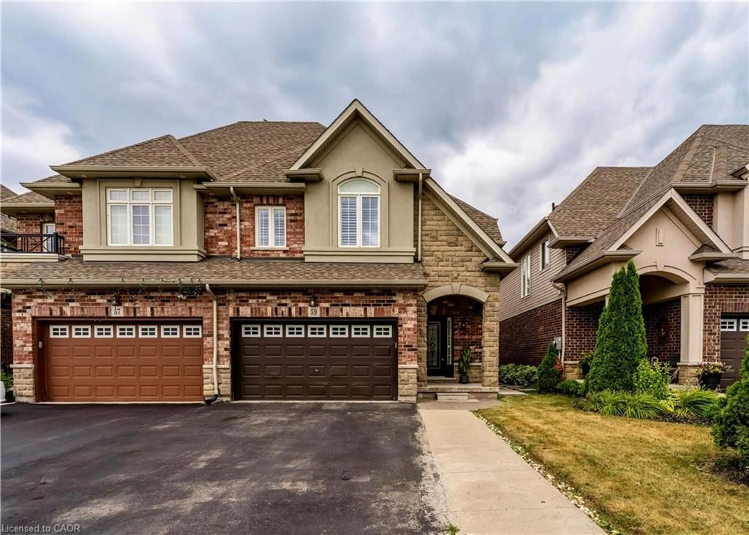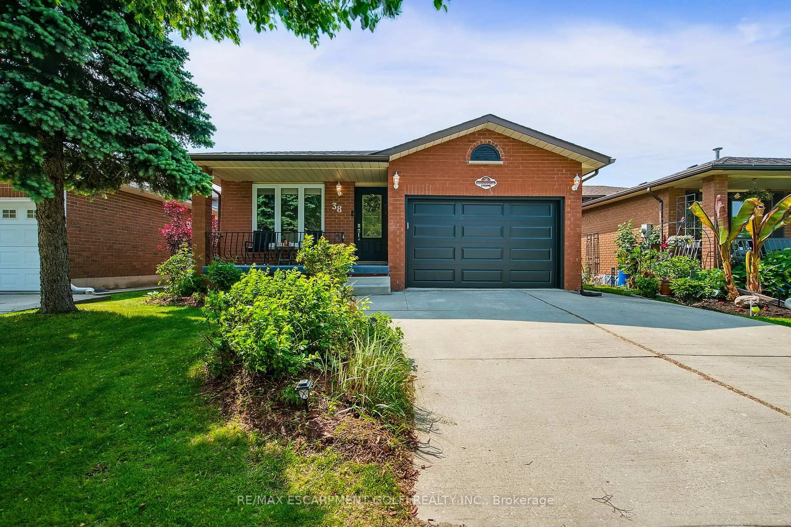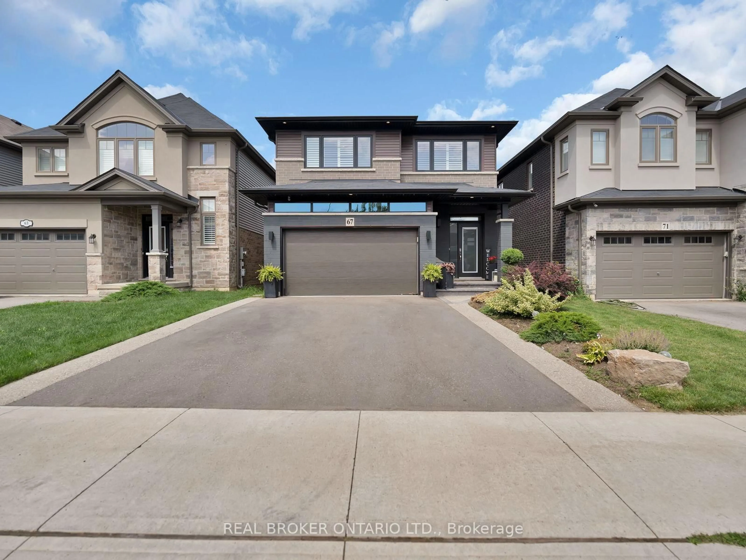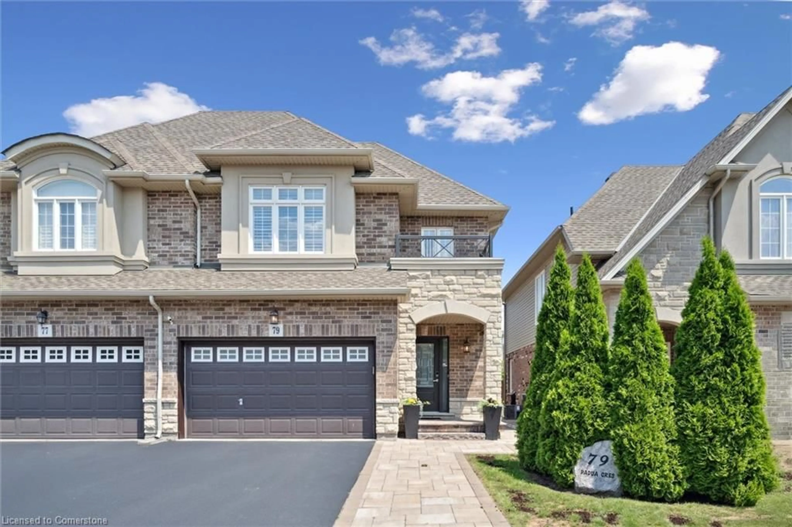Truly stunning, beautifully presented original owner 3 bedroom, 2.5 bath, 2 storey home in upper Stoney Creek premier subdivision on premium 36' x 110' lot on sought after Hillgarden Drive. Incredible curb appeal with brick and premium sided exterior, 2 car attached garage, oversized concrete driveway, tasteful landscaping, shed & custom backyard backing onto walking path featuring large 12' x 24' deck/entertaining area with gazebo. The flowing, open concept interior offers gorgeous finished throughout highlighted by eat in kitchen with ample cabinetry, tile backsplash & S/S appliances, open concept living room & dining room combo, welcoming foyer & 2 pc MF bathroom. The upper level includes 3 spacious bedrooms including primary bedroom with ensuite & large w/i closet. The fully finished basement added to the overall living space and features cozy rec. room, laundry and utility area. Upgrades include flooring, fixtures, decore & more. Conveniently located close to schools, shopping, parks & amenities. Flexible closing available, call today for your private showing.
Inclusions: Built-in Microwave,Dishwasher,Dryer,Refrigerator,Stove,Washer
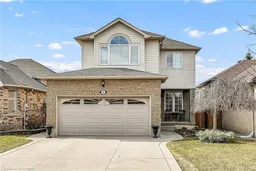 44
44

