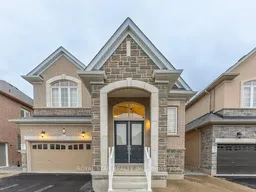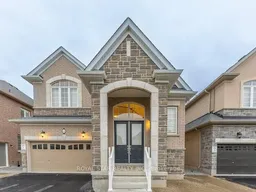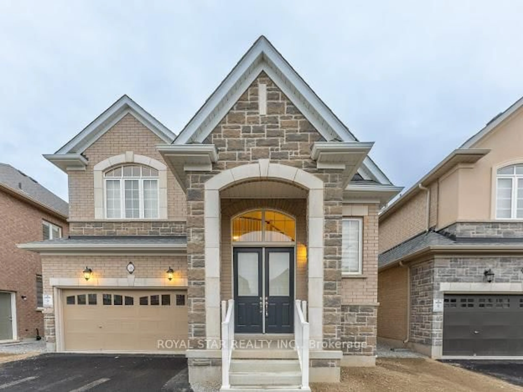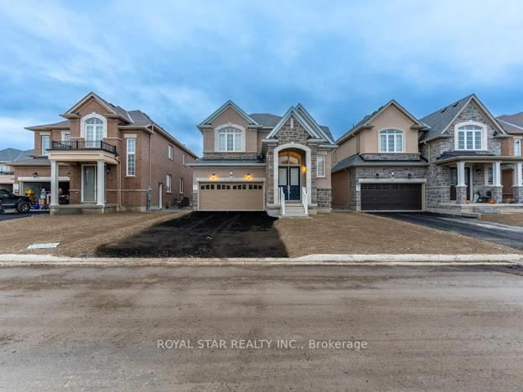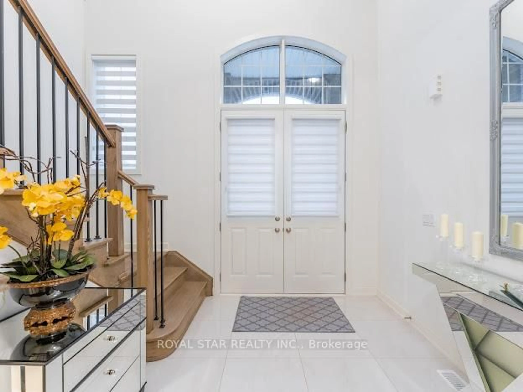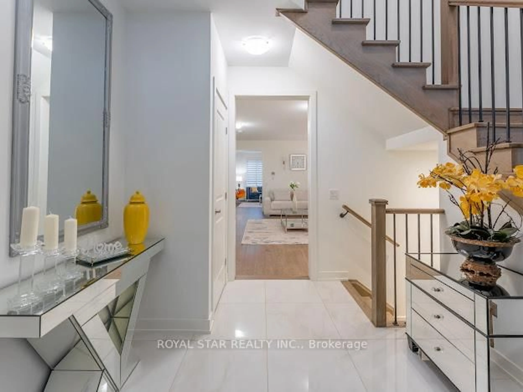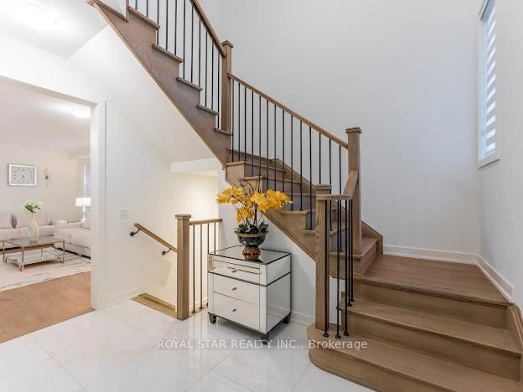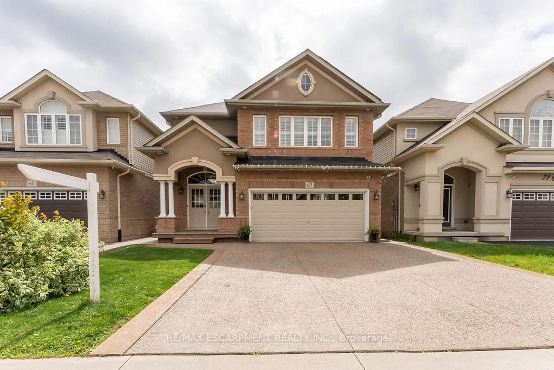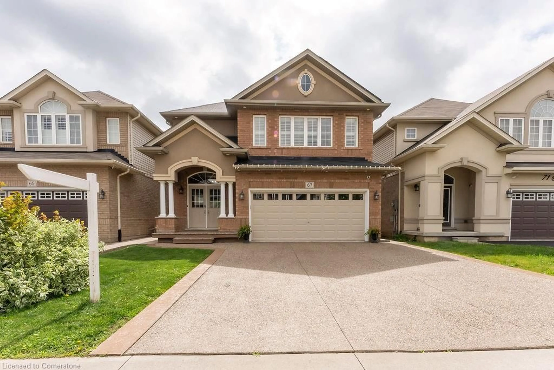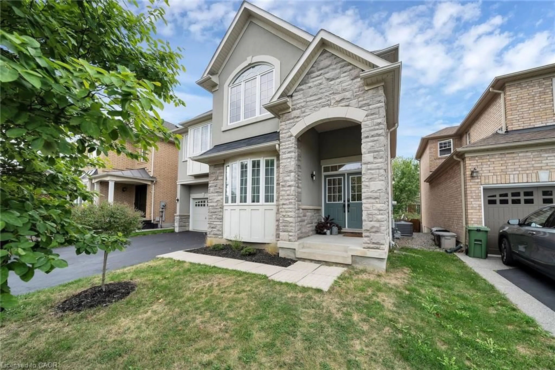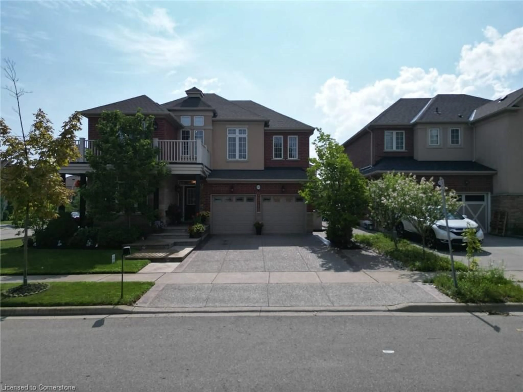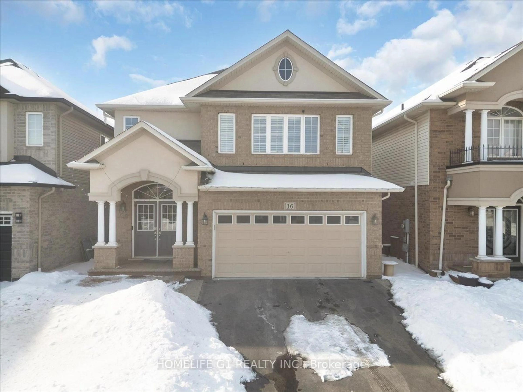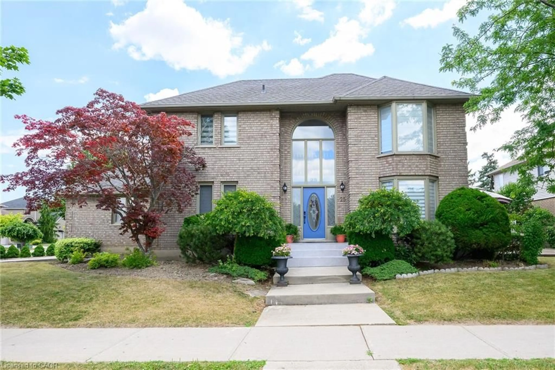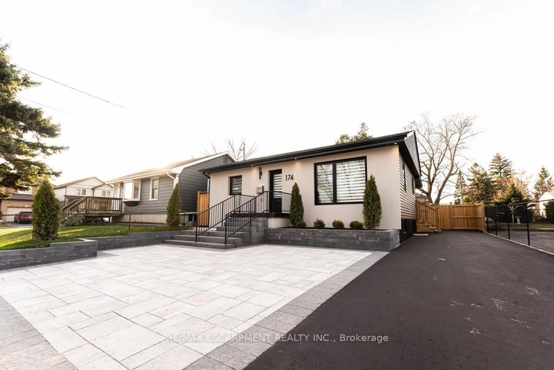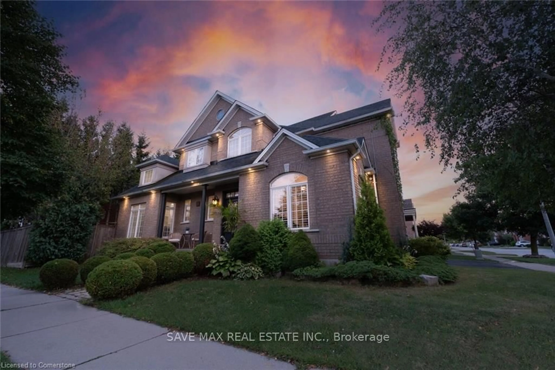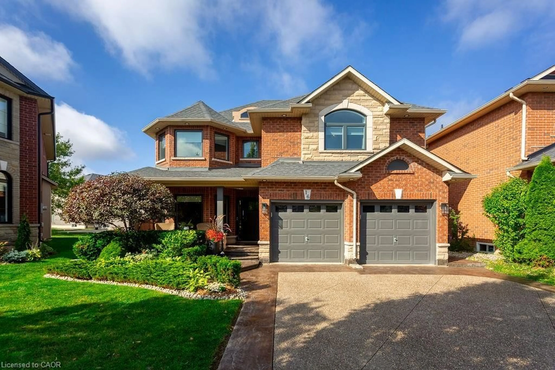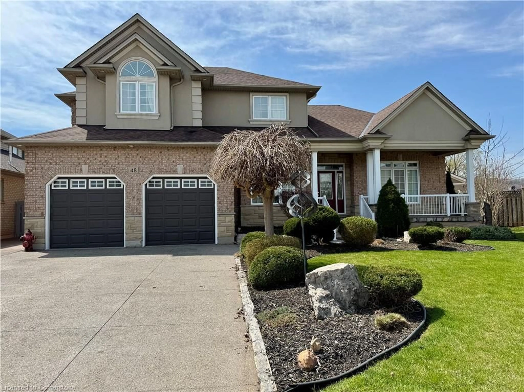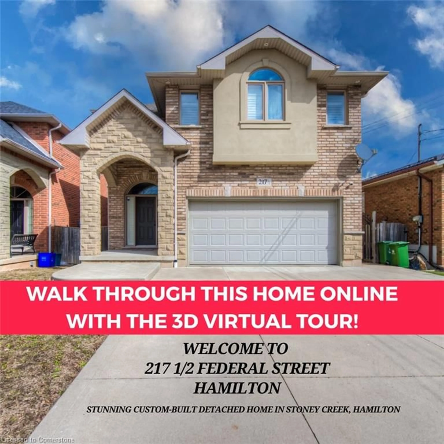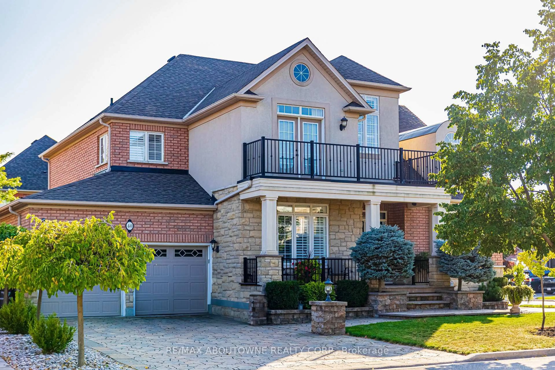36 Shawbridge Crt, Hamilton, Ontario L8J 0M8
Contact us about this property
Highlights
Estimated valueThis is the price Wahi expects this property to sell for.
The calculation is powered by our Instant Home Value Estimate, which uses current market and property price trends to estimate your home’s value with a 90% accuracy rate.Not available
Price/Sqft$436/sqft
Monthly cost
Open Calculator

Curious about what homes are selling for in this area?
Get a report on comparable homes with helpful insights and trends.
+2
Properties sold*
$769K
Median sold price*
*Based on last 30 days
Description
Ready For You To Move In And Enjoy In A Sought-After Stoney Creek Mountain Neighborhoods In An EXCLUSIVE Court. Double Doors & High Ceilings Welcome You To A Gleaming Upgraded 24" x 24" Tiles Foyer, Close To All Amenities, Movie Theatre, Restaurants, And Access To Several Great Parks, Schools, Walkways, Plus Quick Highway Access. This All Brick, Home Boasts 4 Bedrooms, 4 Bathrooms With Many UPGRADES Throughout. BIG, OPEN CONCEPT Main Level Features Engineered Hardwood Floors, Spacious Dining & Living Room Lead To Granite Countertops. WALK OUT Through Patio Doors To Deck & Yard. Solid Oak Stairs With Iron Spindles Lead To The Second Level Offering Bedroom-Level Laundry With Cabinetry, Primary Suite With A Large Walk-In Closet And LUXURIOUS 5pc Ensuite Soaker Tub, And Separate Glass Shower. 3 More Bedrooms & Two 4pc Washrooms At The Upper Level . Inside Access To The Double, Painted Garage From The Mudroom With Build-In Coat Rack And Storage Fully Sodded Lot + Exterior Pot Lights. This Creek Mountain Neighborhood In An EXCLUSIVE Court Close To All Amenities, Entertainment, Parks, Schools, Walkways + Quick Highway Access.
Property Details
Interior
Features
2nd Floor
2nd Br
3.81 x 3.74Broadloom / W/I Closet / 4 Pc Bath
Primary
3.81 x 5.13Broadloom / W/I Closet / 5 Pc Bath
3rd Br
3.5 x 3.35Broadloom / Closet
4th Br
3.35 x 3.5Broadloom / Closet
Exterior
Features
Parking
Garage spaces 2
Garage type Built-In
Other parking spaces 4
Total parking spaces 6
Property History
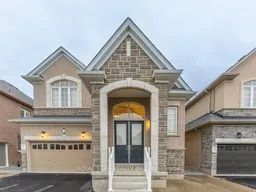 29
29