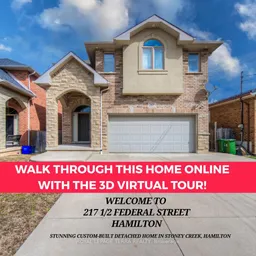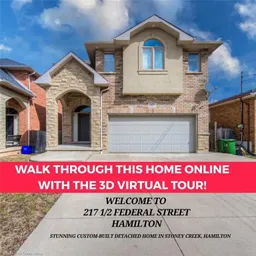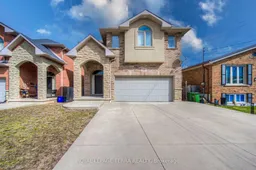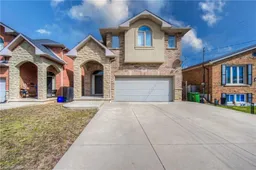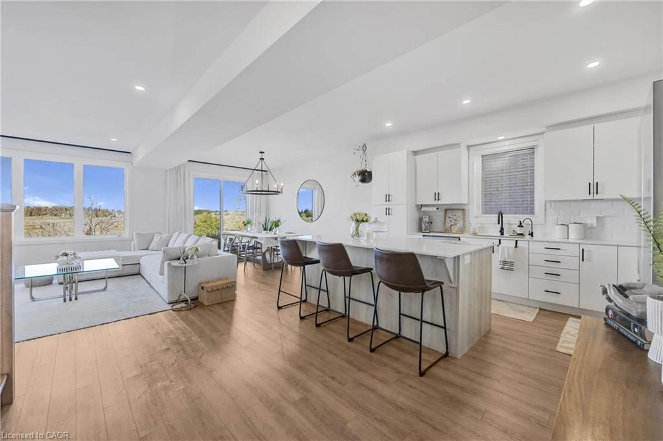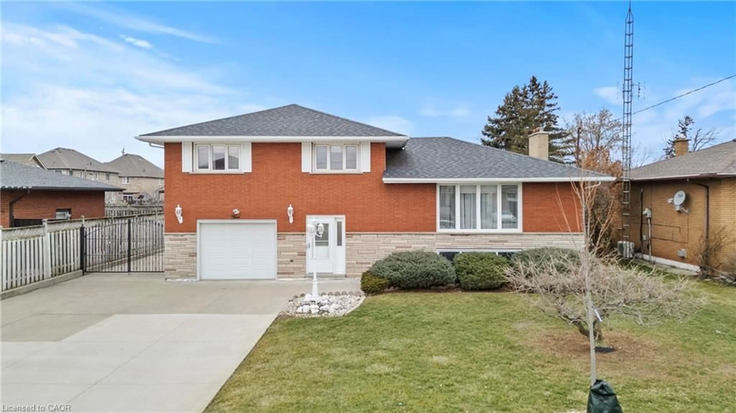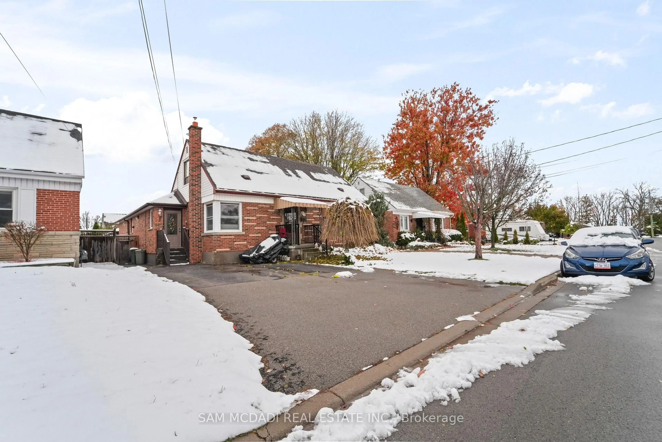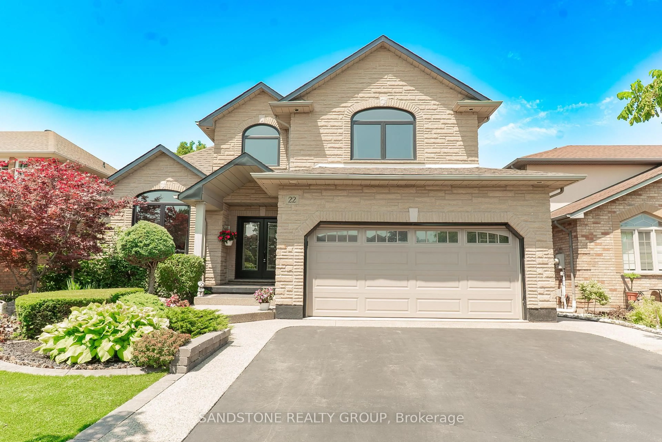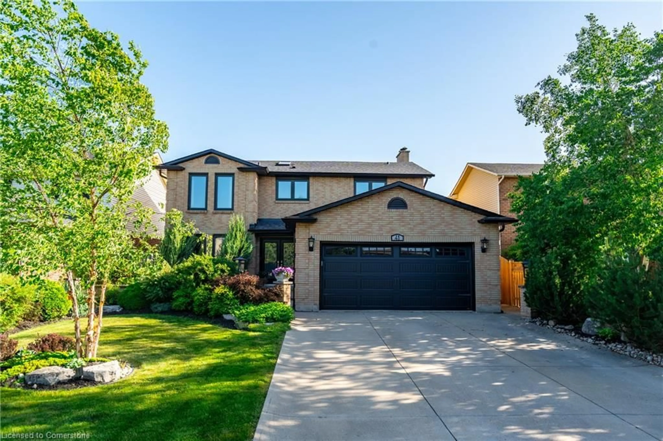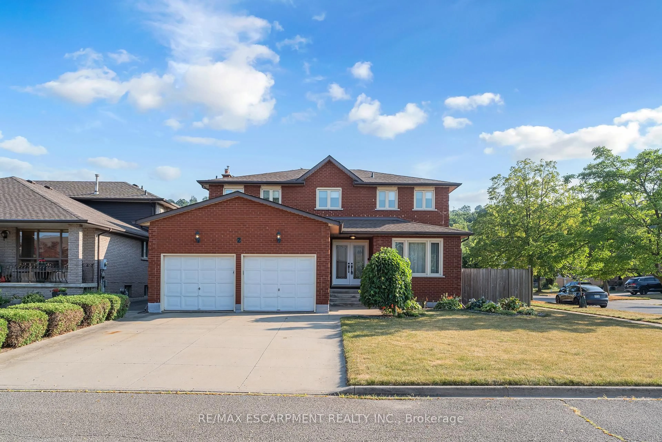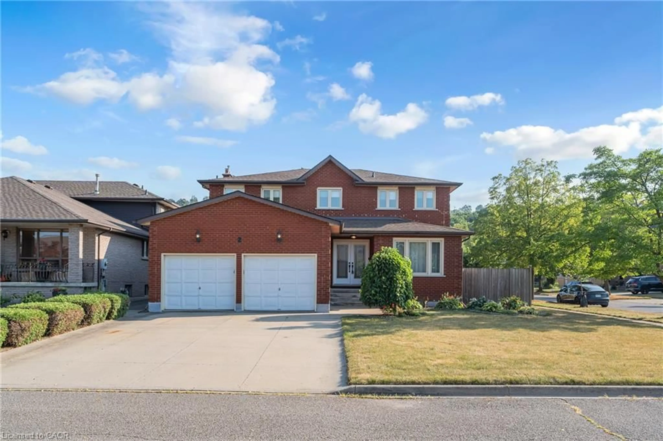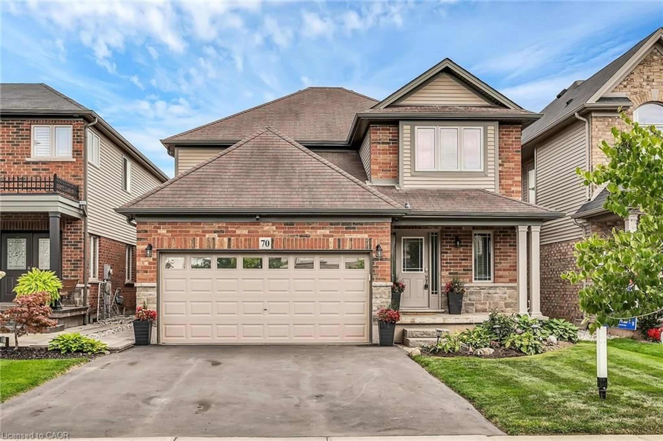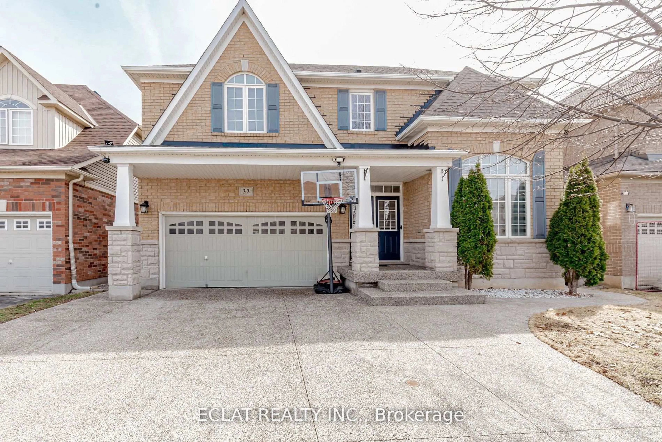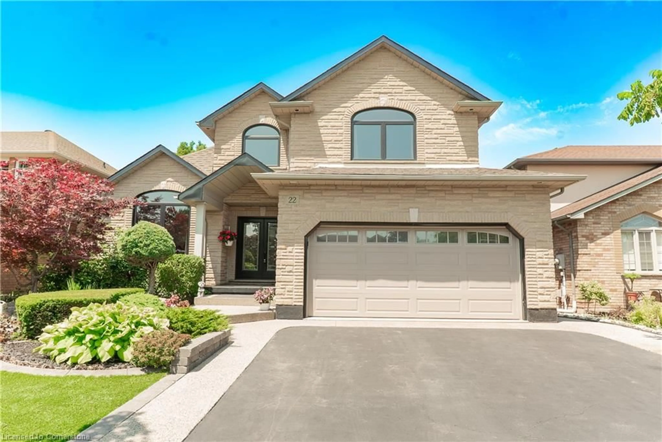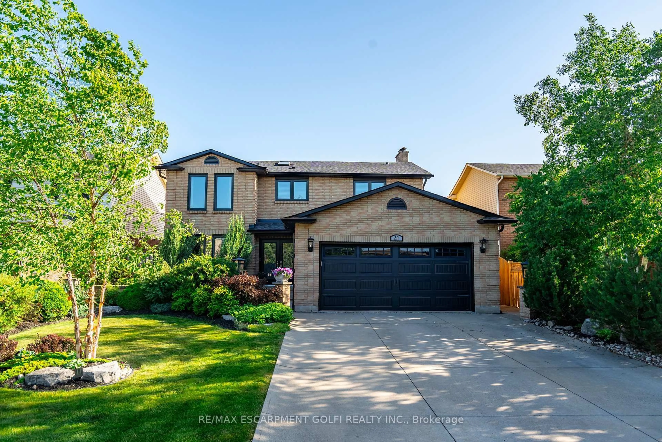Stunning Custom-Built Detached Home in Stoney Creek, Hamilton! Welcome to this luxurious 4+1 bedroom, 4-bathroom detached home with bigger lot(150ft depth), perfectly situated on a premium lot with a beautiful in-ground saltwater pool. Designed for modern living, this home features hardwood floors throughout, elegant oak stairs, and an open-concept layout that exudes sophistication.The heart of the home is a custom European-style chefs kitchen with quartz countertops, a built-in microwave, and sleek modern finishes. The 17-foot ceiling in the family room enhances the grandeur of the space, while oversized windows flood the home with natural light. Each of the four spacious bedrooms has its own walk-in closet, offering ample storage.The finished basement is perfect for additional living space, featuring a large recreation room, a full bathroom, and a kitchenette ideal for guests or entertaining. The 14' x 27' glass-bottom saltwater pool is a stunning backyard retreat, perfect for summer gatherings.With a double-car garage and a large driveway accommodating up to 6 cars, this home provides both luxury and convenience. Don't miss this incredible opportunity to own your custom home. Ready to move in Home!!!
Inclusions: Pool equipment, EV charger, Garden shed ,s/s appliances fridge, stove ,dishwasher, washer and dryer, all ELFs
