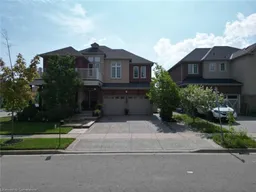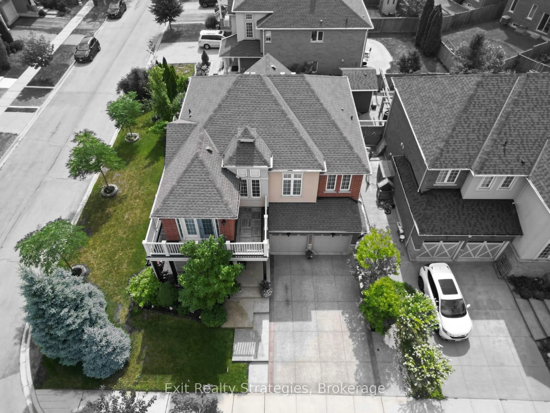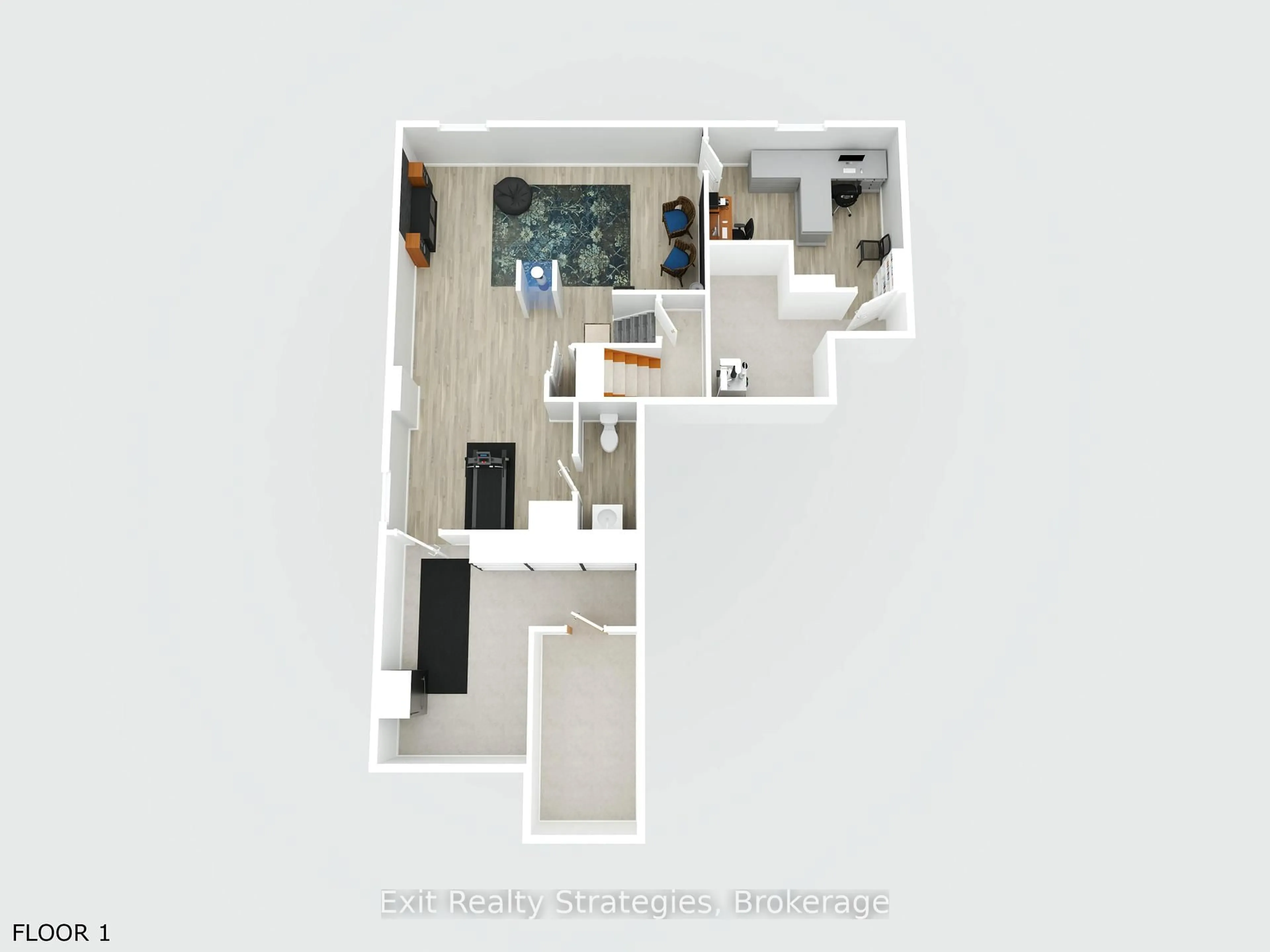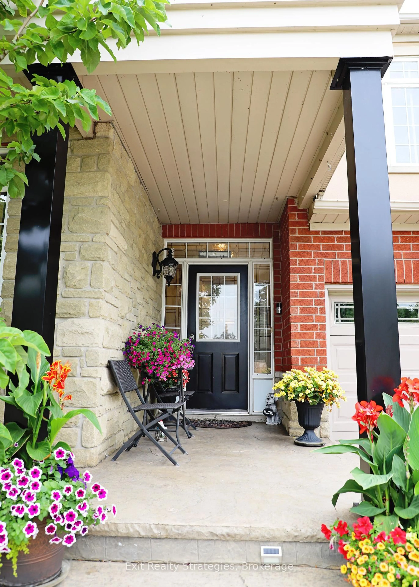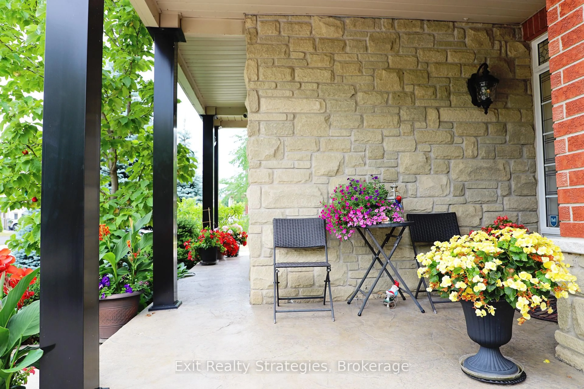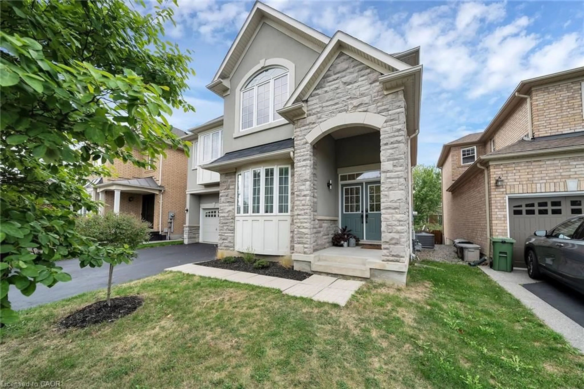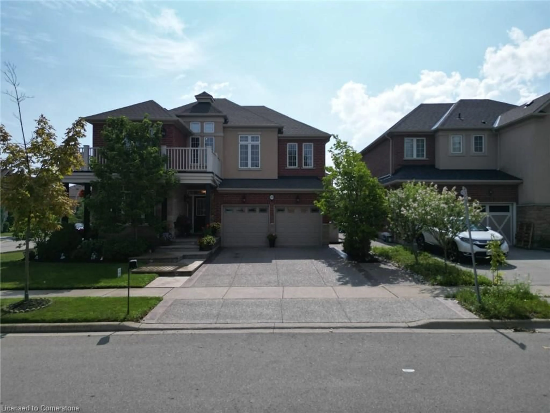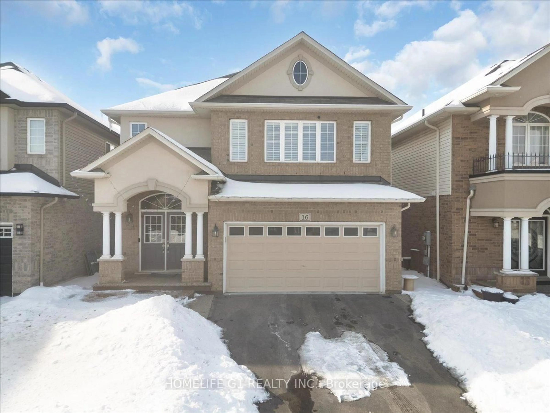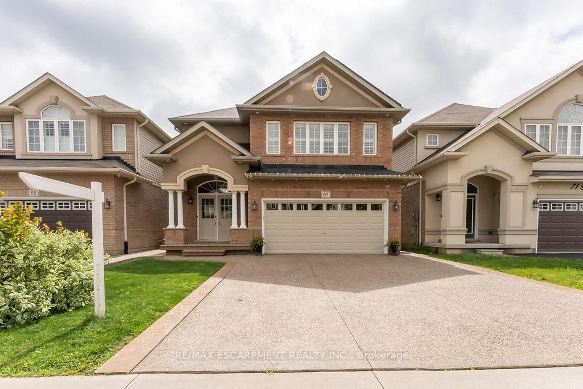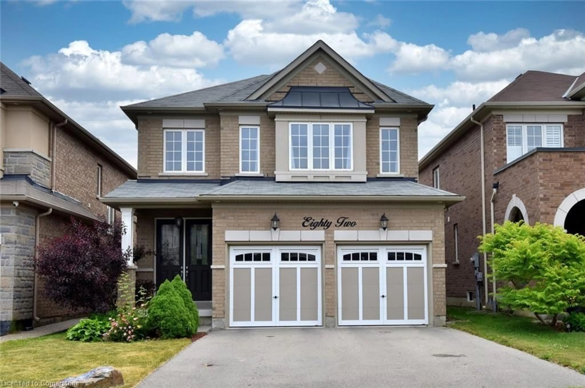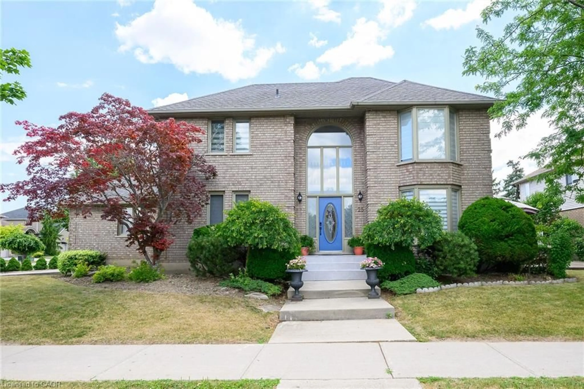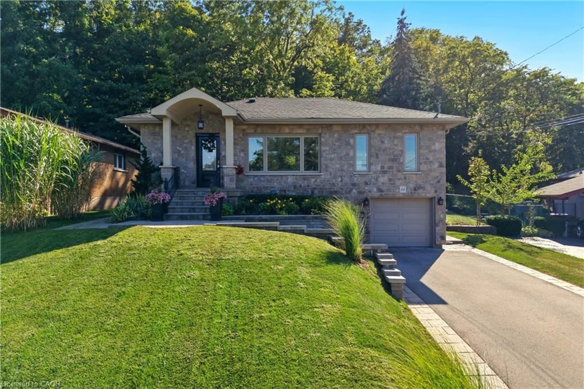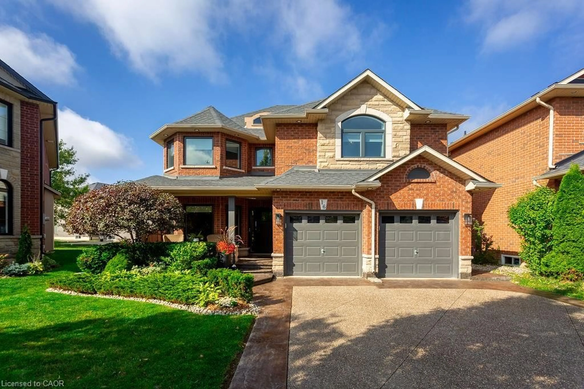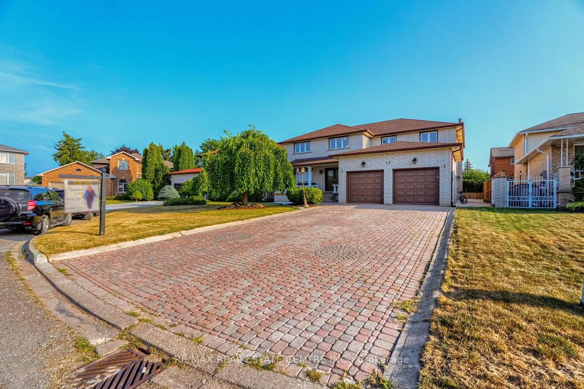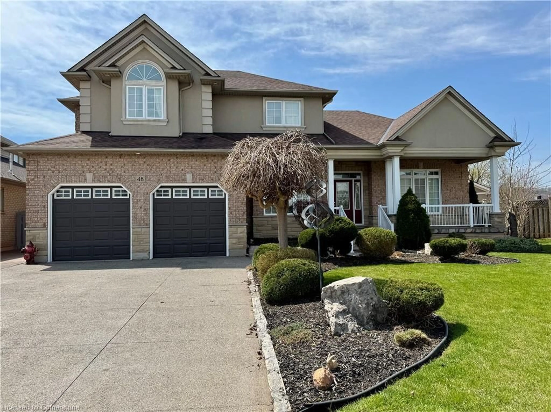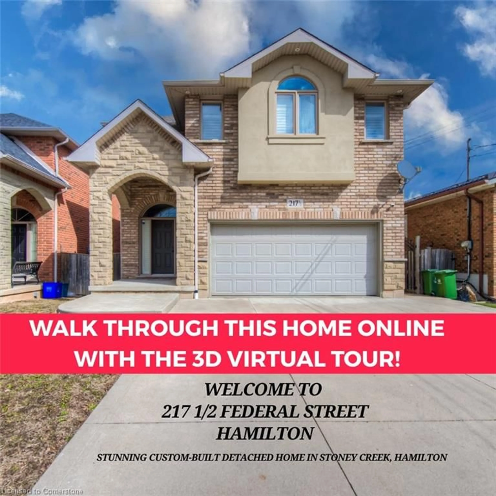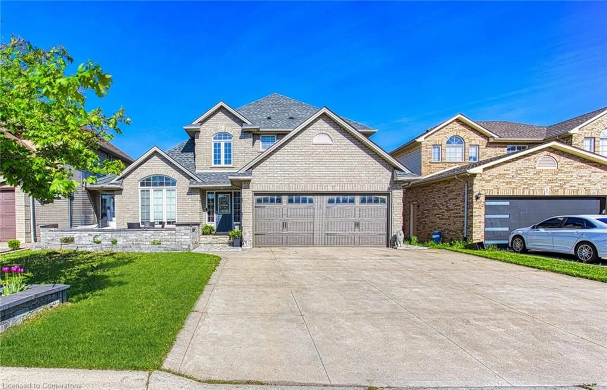100 Springstead Ave, Hamilton, Ontario L8E 6E9
Contact us about this property
Highlights
Estimated valueThis is the price Wahi expects this property to sell for.
The calculation is powered by our Instant Home Value Estimate, which uses current market and property price trends to estimate your home’s value with a 90% accuracy rate.Not available
Price/Sqft$458/sqft
Monthly cost
Open Calculator

Curious about what homes are selling for in this area?
Get a report on comparable homes with helpful insights and trends.
+4
Properties sold*
$1M
Median sold price*
*Based on last 30 days
Description
Welcome to 100 Springstead Avenue, a beautifully updated and meticulously maintained home in one of Stoney Creeks most desirable neighbourhoods. This spacious home features, solid oak staircase, a primary suite with TWO walk-in closets, 4+1 bed, 2+2 bath, the perfect blend of functionality & comfort for growing families or multi-generational living. Step inside to discover a fully repainted interior & a stunning, modern kitchen with granite countertops (2024), designed with both aesthetics & practicality in mind. The living space offers 3 sided fireplace & Solid Wood Built-in Wall Unit. The finished basement provides a versatile space for home gym or media room. UHD 4K cameras & fully hardwired setup ensures seamless internet & media connections throughout the home. Major upgrades include a new furnace & AC (2021), tankless hot water heater (2023), roof (2022), & a Patterned Concrete Porch & Exposed Aggregate Driveway finished (2024). The garage has been epoxied for a clean, polished look with added durability & appeal. The exterior is just as impressive, with fully landscaped front and backyards with Rainbird sprinkler system, 16ftx20ft custom deck and a harden shed, that offer exceptional curb appeal and a peaceful retreat. Located just minutes from Fifty Point Conservation Area, you'll enjoy access to scenic trails, a marina, beach, and protected green space right in your backyard. Commuters will love the quick access to the QEW, making travel to both Niagara Falls and downtown Toronto a breeze. Whether you're heading to wine country or the big city, convenience is at your doorstep. Nearby shopping destinations include Winona Crossing, Costco, big box retailers, restaurants, and charming local shops, all just a short drive away. This is a rare opportunity to own a turnkey property nestled in a sought-after community known for its excellent schools, nearby parks, Lake Ontario shoreline, and easy access to highways, this home delivers both lifestyle and location.
Property Details
Interior
Features
2nd Floor
Bathroom
3.0 x 2.264 Pc Ensuite
2nd Br
3.0 x 4.75Semi Ensuite
Bathroom
3.12 x 2.03 Pc Bath
3rd Br
3.5 x 9.0Balcony
Exterior
Features
Parking
Garage spaces 2
Garage type Attached
Other parking spaces 2
Total parking spaces 4
Property History
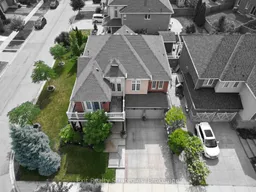 49
49