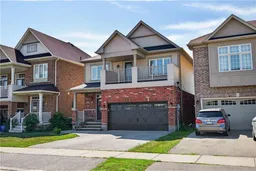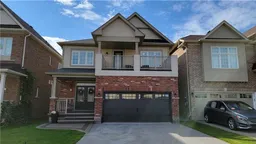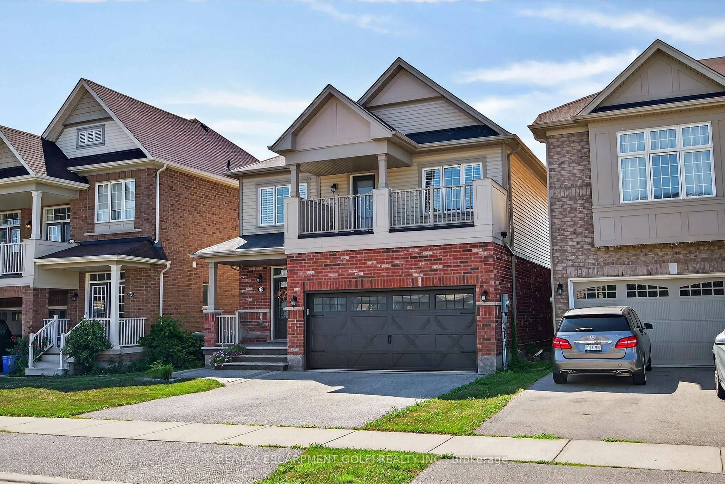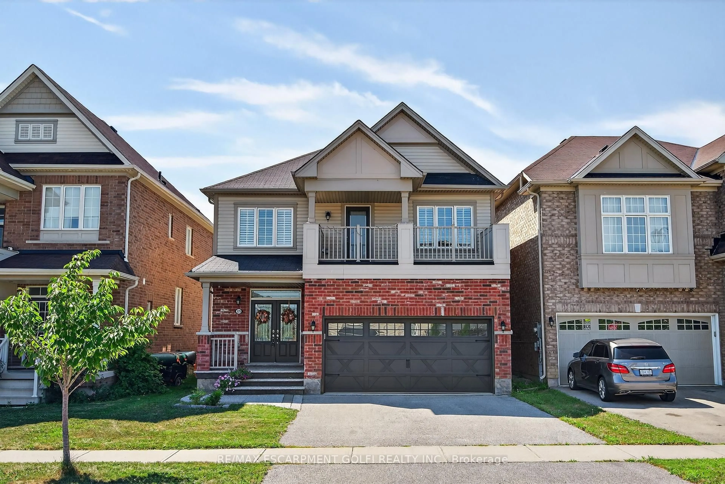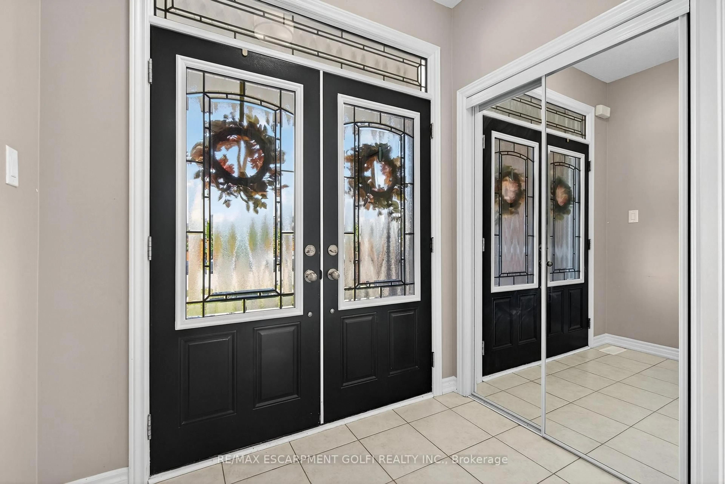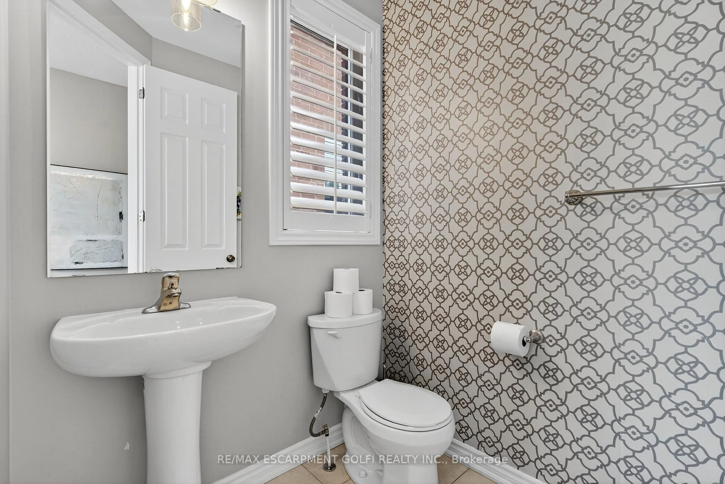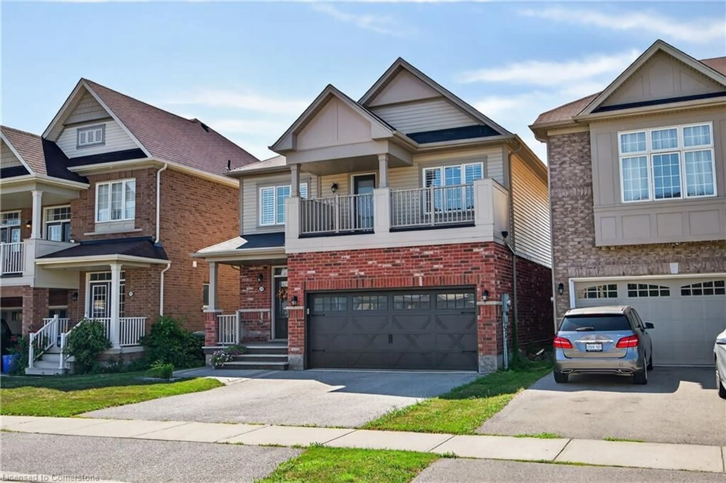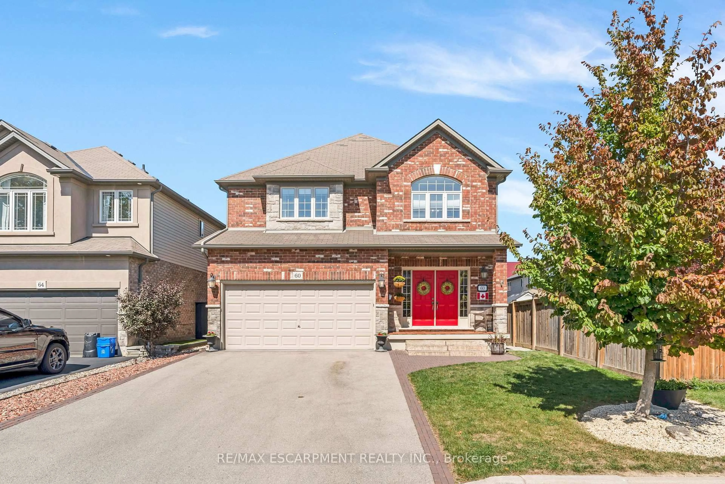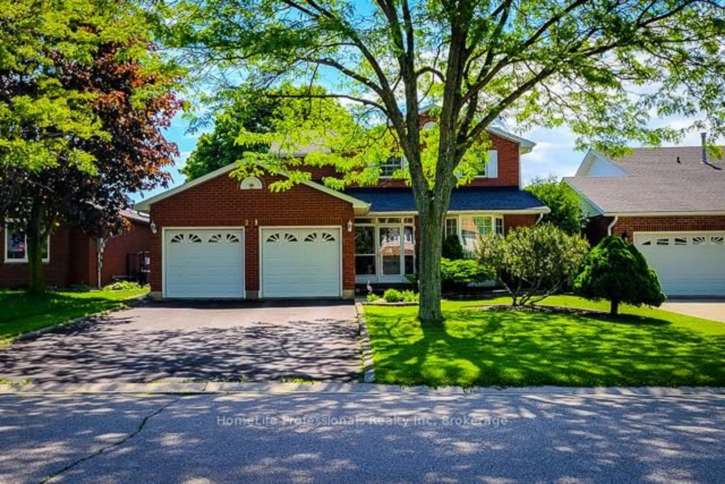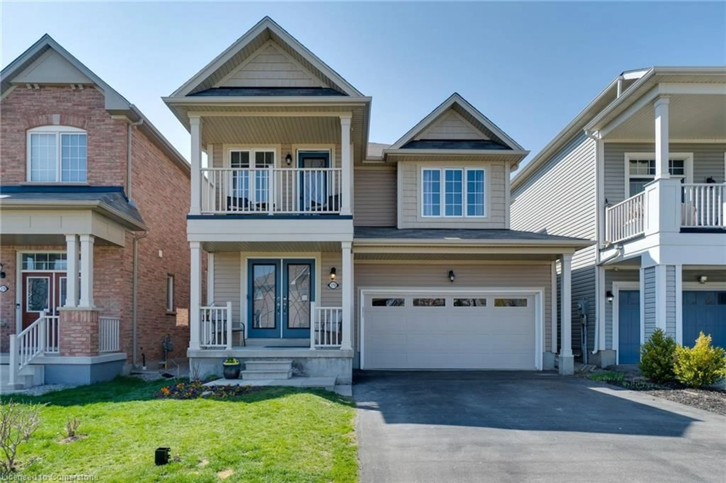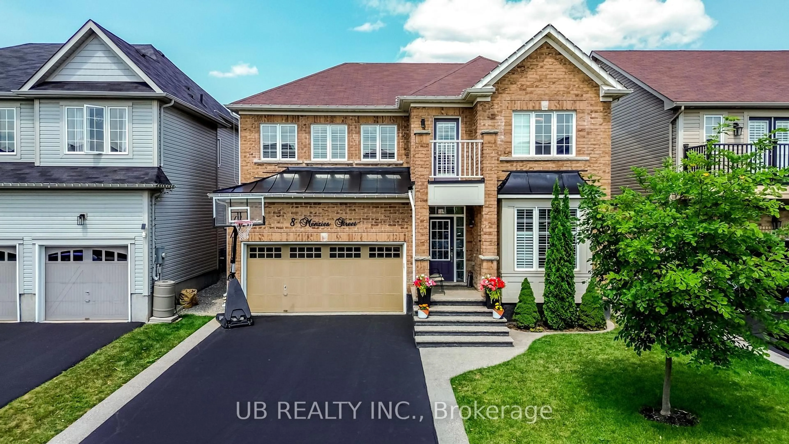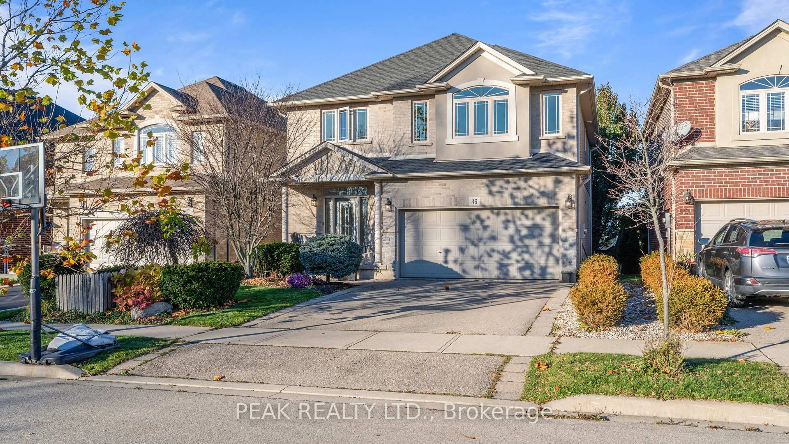279 Voyager Pass, Hamilton, Ontario L0R 1C0
Contact us about this property
Highlights
Estimated valueThis is the price Wahi expects this property to sell for.
The calculation is powered by our Instant Home Value Estimate, which uses current market and property price trends to estimate your home’s value with a 90% accuracy rate.Not available
Price/Sqft$449/sqft
Monthly cost
Open Calculator

Curious about what homes are selling for in this area?
Get a report on comparable homes with helpful insights and trends.
+2
Properties sold*
$805K
Median sold price*
*Based on last 30 days
Description
Back onto peaceful trails and a pond in one of Binbrooks most sought-after pockets! This well designed 4-bed, 4-bath home offers over 2,600 sqft of finished living space, including a fully finished basement. The main level features a formal dining room, spacious living room with custom gas fireplace and built-ins, and an open-concept kitchen with granite counters, stainless steel appliances, and glass backsplash. Upstairs, the primary suite includes a walk-in closet, 5-piece ensuite, and walkout to a charming balcony. The second level also includes 3 more bedrooms, a 4-piece bath, and convenient laundry room. The finished basement adds a large family room with custom built-ins, a second fireplace, 2-piece bath, and storage areas. Step out to the backyard oasis complete with a deck, pergola, and tranquil pond views. Additional highlights: hardwood floors, California shutters, upgraded light fixtures, double garage, and aggregate front walkway. Close to parks, schools, and amenities.
Property Details
Interior
Features
Main Floor
Bathroom
1.6 x 1.72 Pc Bath
Dining
3.33 x 3.25Kitchen
5.49 x 3.81Eat-In Kitchen
Living
4.22 x 4.42Exterior
Features
Parking
Garage spaces 2
Garage type Attached
Other parking spaces 4
Total parking spaces 6
Property History
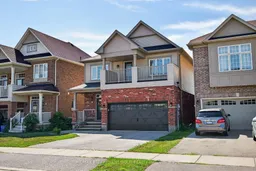 36
36