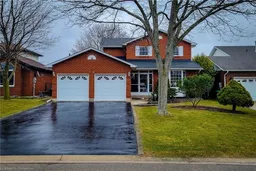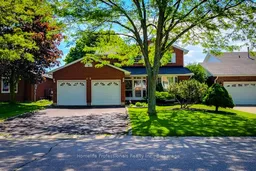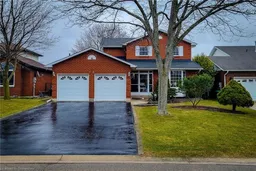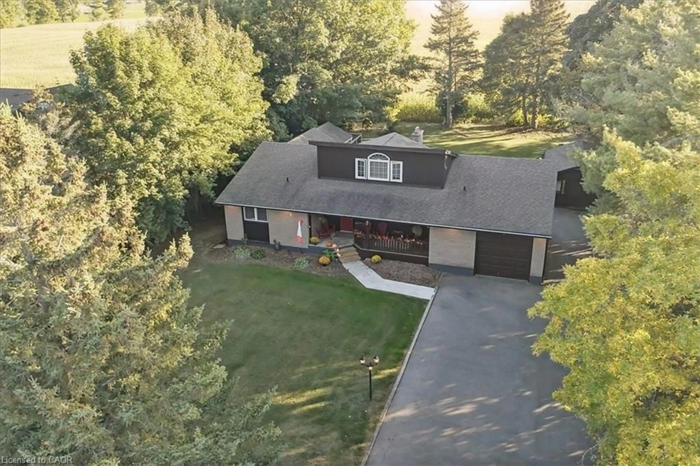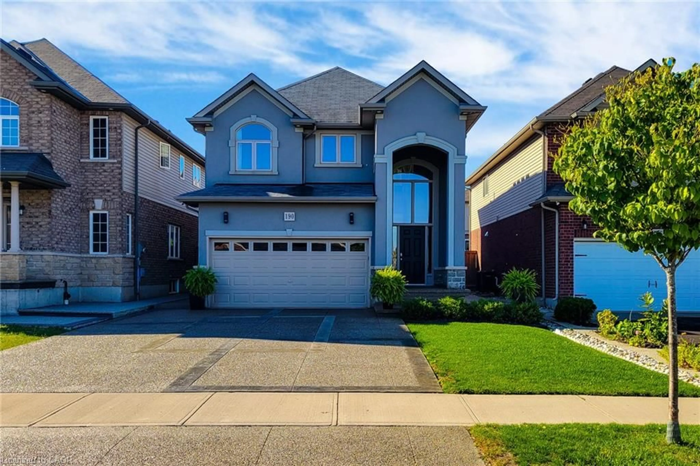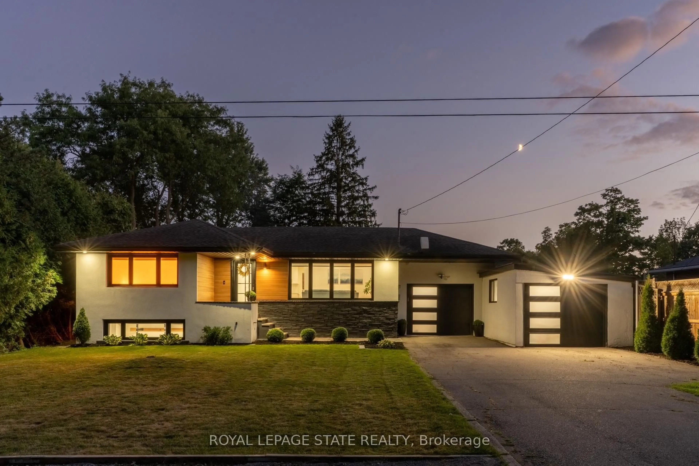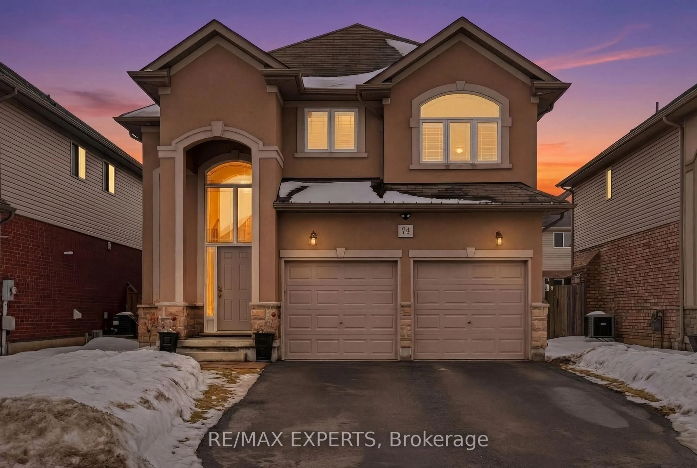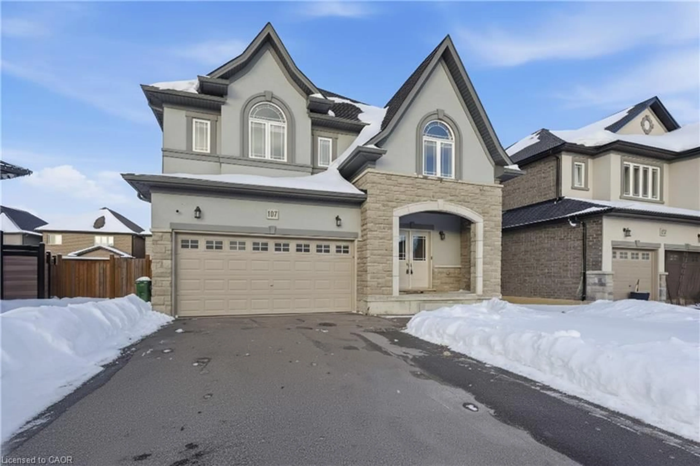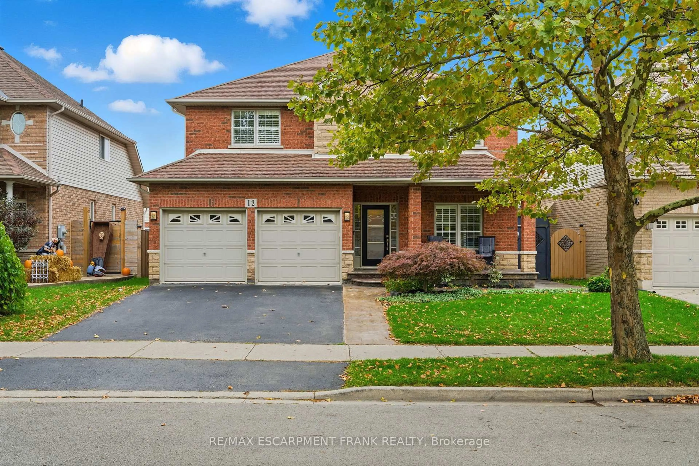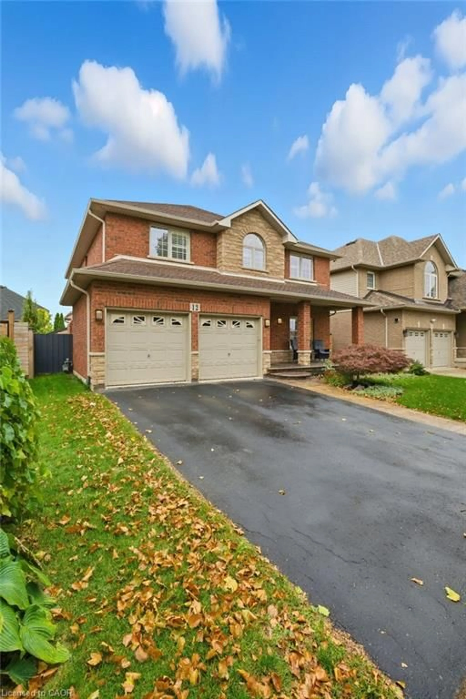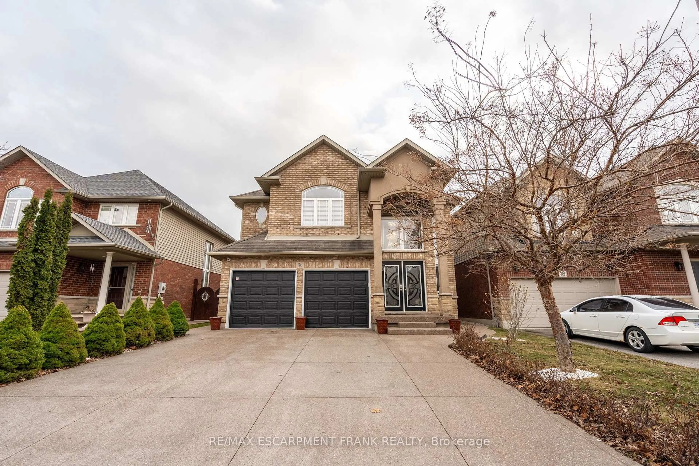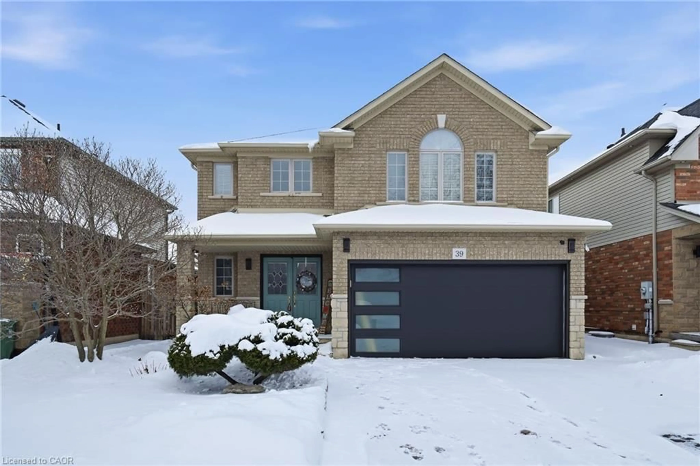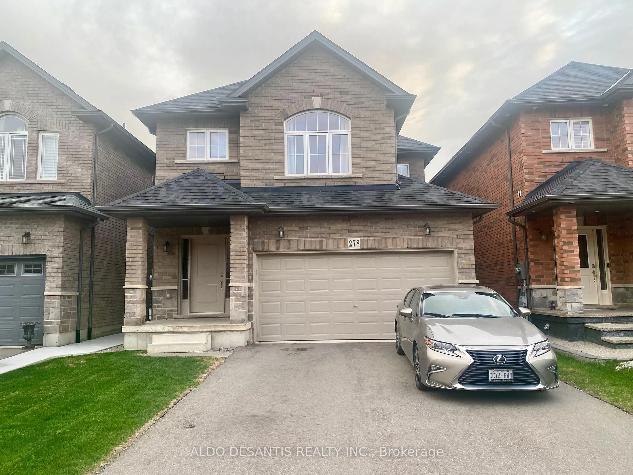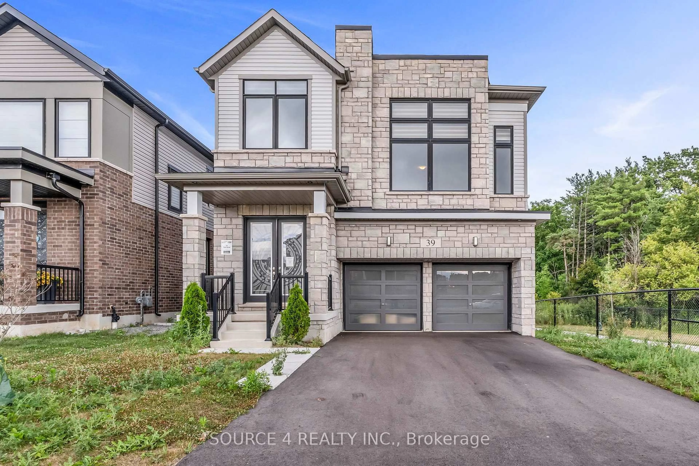Welcome to a standout Robinson-built home that checks every box. In a prime location, premium construction, and a layout designed for modern family living. Perfectly positioned on a quiet cul de sac and backing onto peaceful open space, this residence offers over 2,000 sq ft of bright, open-concept living that blends comfort with sophistication. Step inside to a home that’s been meticulously maintained and thoughtfully upgraded. Hardwood floors flow through the living and dining rooms, while the family room showcases rich bamboo flooring and a cozy gas fireplace, perfect for evenings in. The spacious kitchen is ideal for hosting, with a generous eat-in area that walks out to a brand new patio door (2023) leading to a two-tiered 12’ x 23’ deck, your private outdoor oasis. Upstairs, the primary suite delivers true retreat vibes with a large ensuite and deep soaker tub. Need more space? The unspoiled basement offers endless possibilities to finish to your taste. This is a rare opportunity to secure a high-quality home in a tightly held, family-friendly neighborhood with seamless access to the 403, QEW, and every convenience. Homes like this don’t come up often. Book your private tour today.
Inclusions: Carbon Monoxide Detector,Dishwasher,Dryer,Garage Door Opener,Refrigerator,Smoke Detector,Stove,Washer
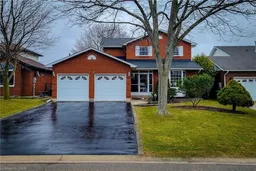 35
35