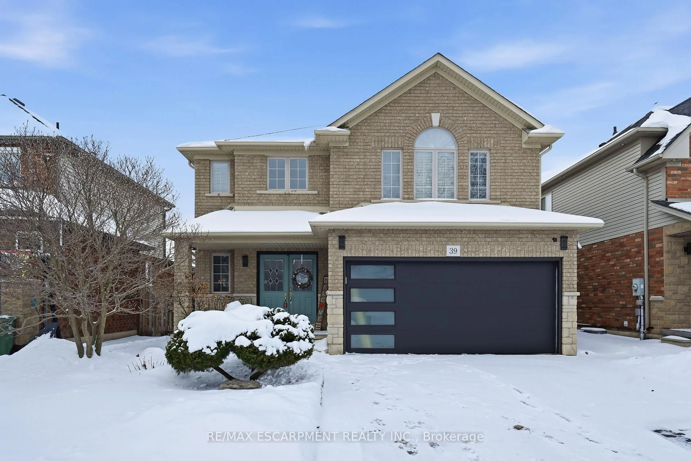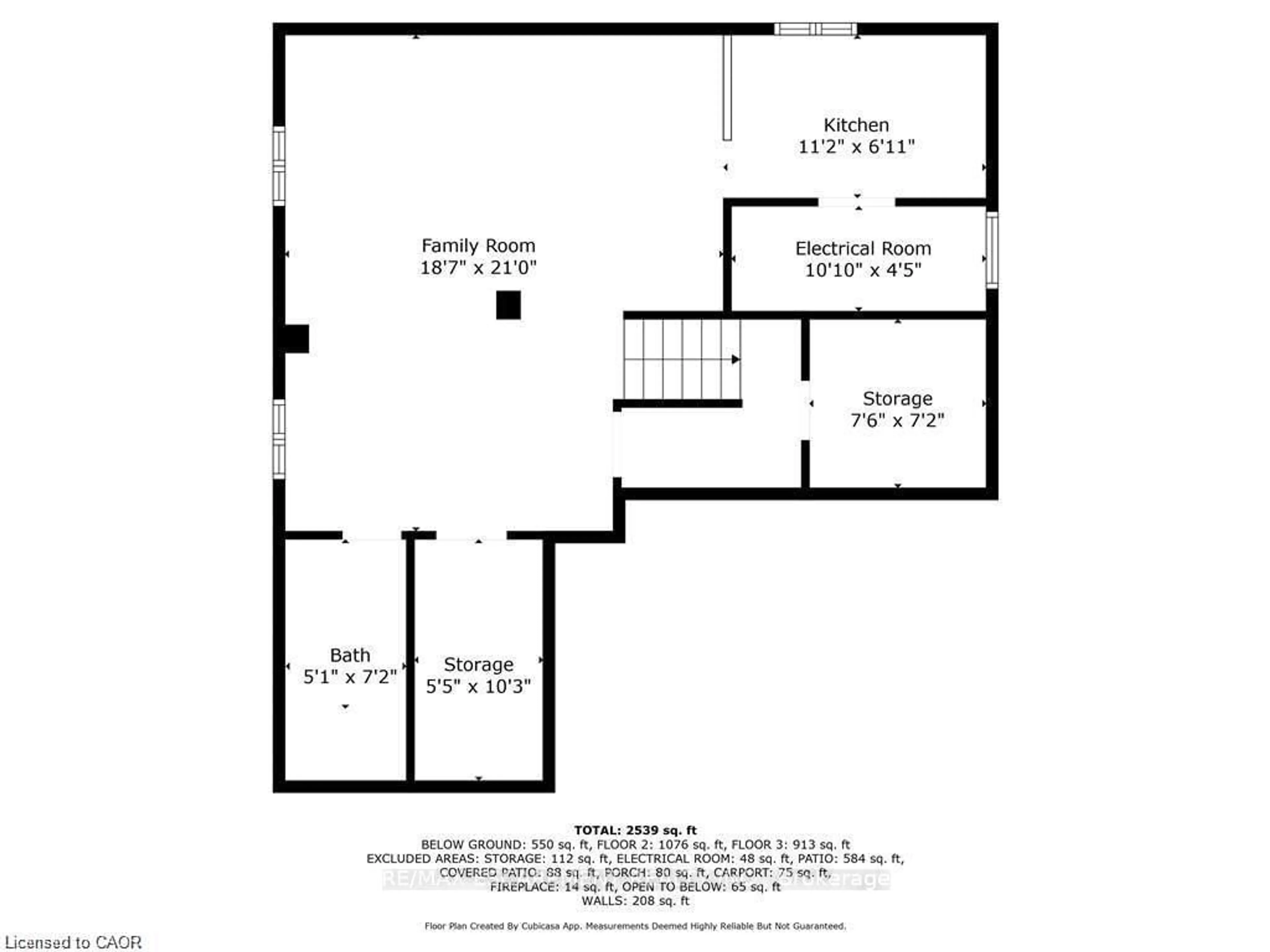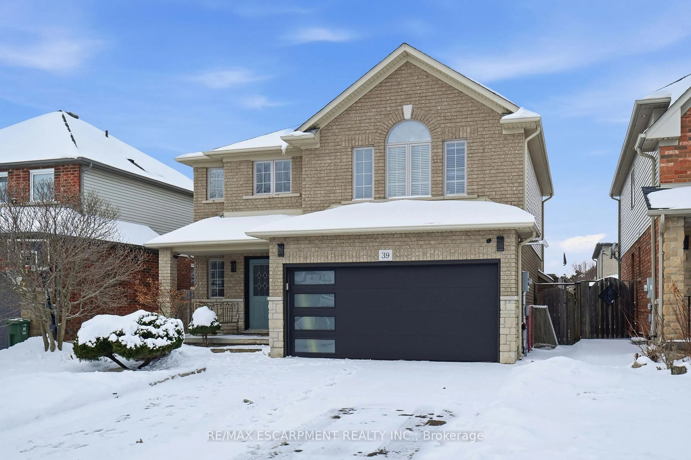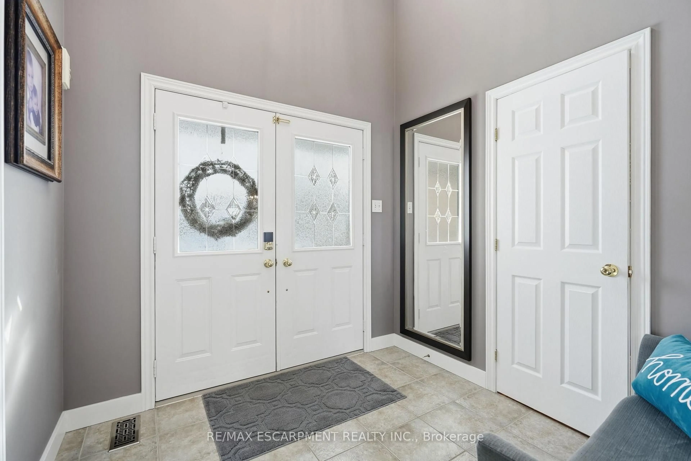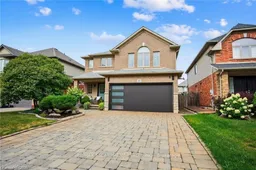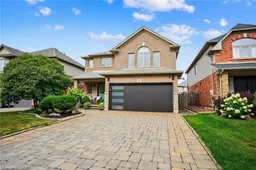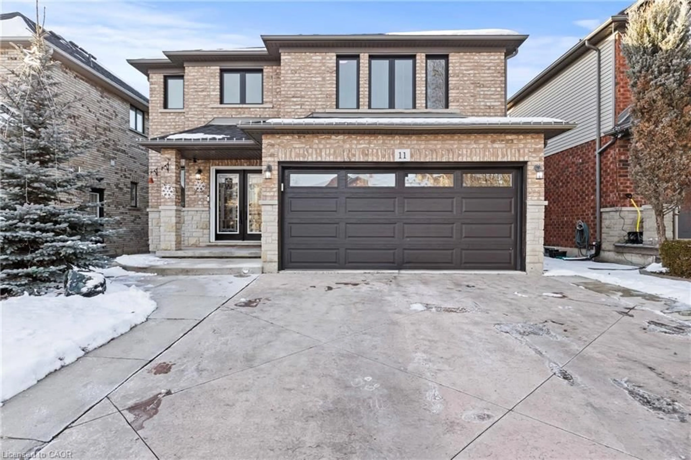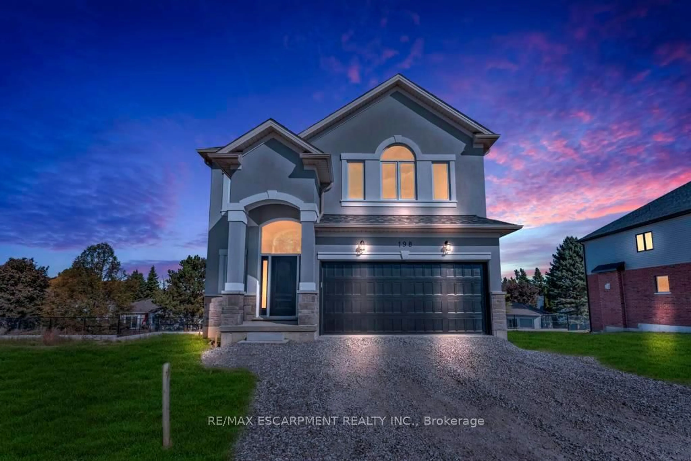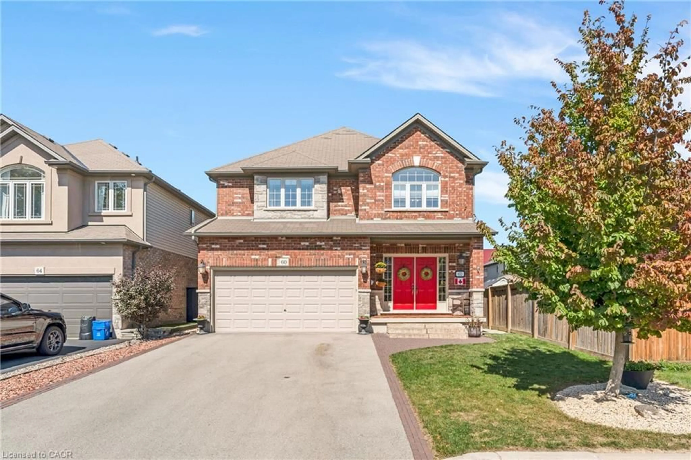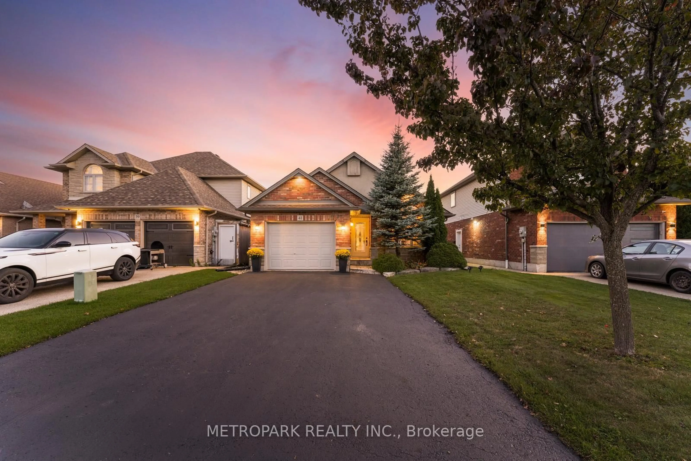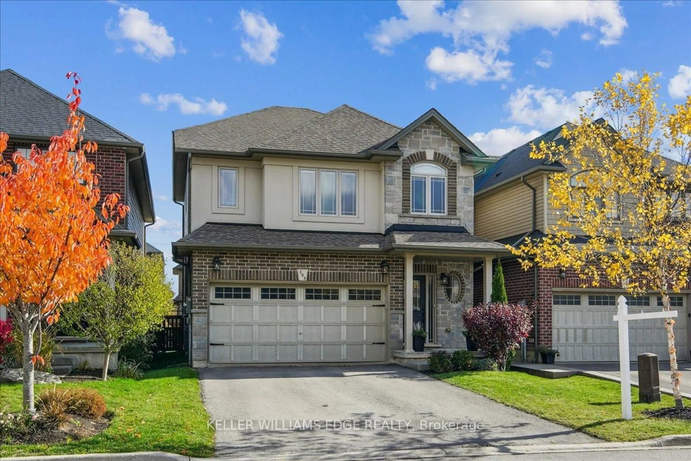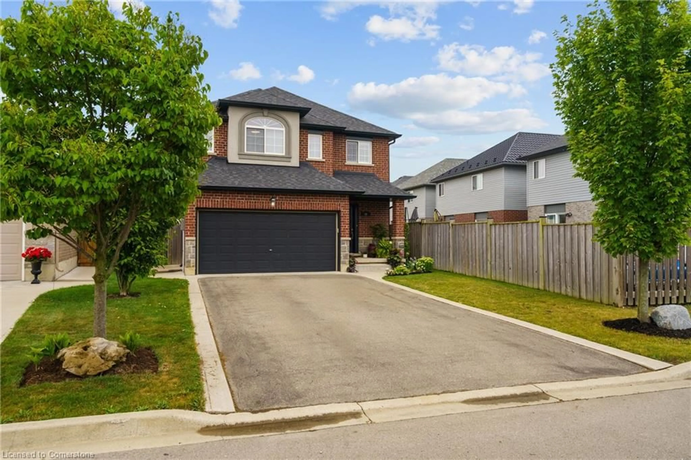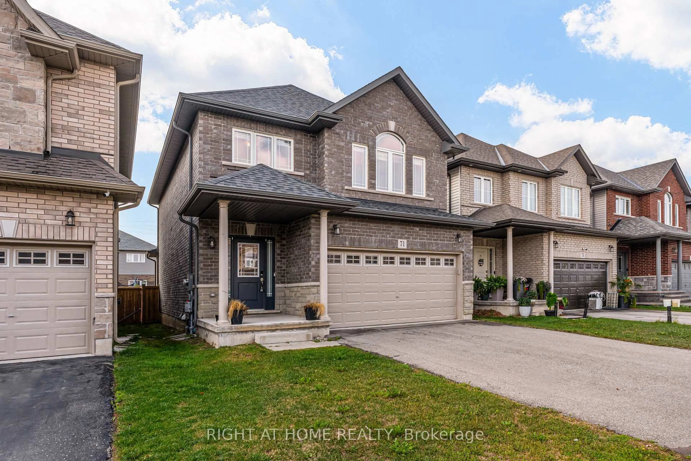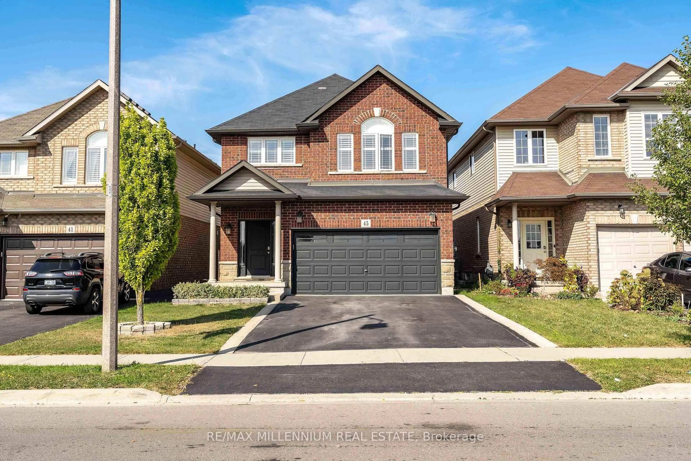Sold conditionally
Re-listed 22 days ago
39 Wilbur Dr, Hamilton, Ontario L0R 1C0
•
•
•
•
Sold for $···,···
•
•
•
•
Contact us about this property
Highlights
Days on marketSold
Total days on marketWahi shows you the total number of days a property has been on market, including days it's been off market then re-listed, as long as it's within 30 days of being off market.
179 daysEstimated valueThis is the price Wahi expects this property to sell for.
The calculation is powered by our Instant Home Value Estimate, which uses current market and property price trends to estimate your home’s value with a 90% accuracy rate.Not available
Price/Sqft$510/sqft
Monthly cost
Open Calculator
Description
Property Details
Interior
Features
Heating: Forced Air
Central Vacuum
Cooling: Central Air
Fireplace
Basement: Full, Apartment
Exterior
Features
Lot size: 4,227 SqFt
Parking
Garage spaces 2
Garage type Attached
Other parking spaces 4
Total parking spaces 6
Property History
Login required
Price changeActive
$•••,•••
Login required
Re-listed
$•••,•••
22 days on market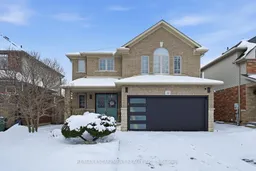 47Listing by trreb®
47Listing by trreb®
 47
47Login required
Listed for
$•••,•••
Login required
Price change
$•••,•••
Login required
Price change
$•••,•••
Login required
Price change
$•••,•••
Login required
Price change
$•••,•••
Login required
Price change
$•••,•••
Login required
Re-listed
$•••,•••
--23 days on market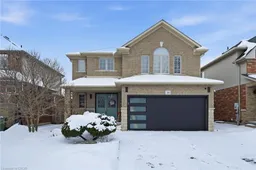 Listing by itso®
Listing by itso®

Property listed by RE/MAX ESCARPMENT REALTY INC., Brokerage

Interested in this property?Get in touch to get the inside scoop.
