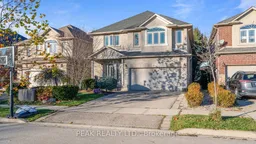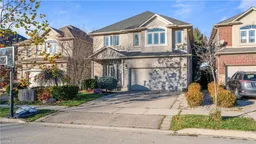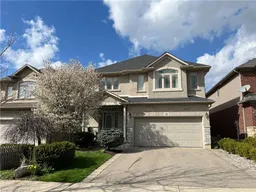Welcome to this beautifully maintained 4-bedroom, 4-bathroom detached home nestled on a quiet street in the highly sought-after Mount Hope neighbourhood. With over 2,300 sq. ft. of above-grade living space, this open-concept floor plan boasts a large living room, with a cozy gas fireplace, and spacious dining room. Enjoy cooking in the well-appointed kitchen featuring modern stainless steel appliances, granite counter tops, plenty of cabinet space, and a convenient breakfast bar. Upstairs, the large master suite offers a beautiful natural lighting private retreat, with an ensuite bathroom, corner soaker tub, and a walk-in closet. Each of the other 3 bedrooms are generously sized. Enjoy the ultimate in home entertainment with a spacious recreation room complete with a pool table perfect for family fun or hosting guests. The family room offers a cozy space to unwind, and a convenient powder room adds functionality. Mount Hope is a friendly, welcoming community known for its family oriented atmosphere and easy access to major highways. This home is perfect for those who want the convenience of suburban living while still being close to all amenities. Don't miss out on the opportunity to make this stunning property your own.
Inclusions: Central Vac, Dishwasher, Dryer, Garage Door Opener, Range Hood, Refrigerator, Smoke Detector, Stove, Washer, Pool Table and fridge in the basement.






