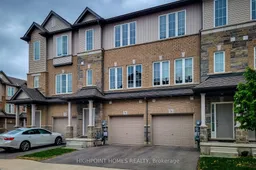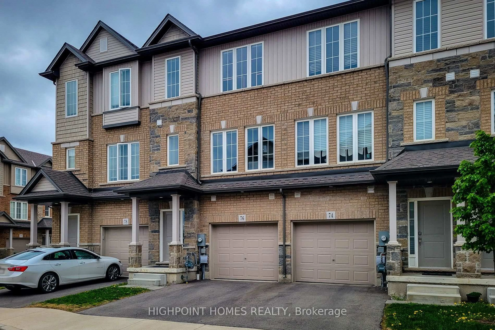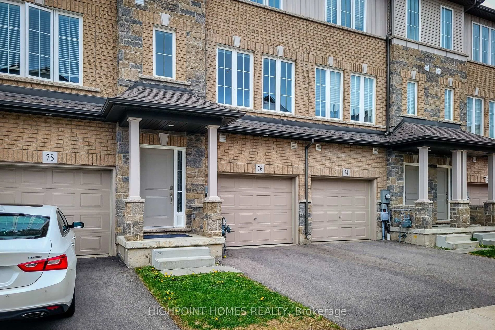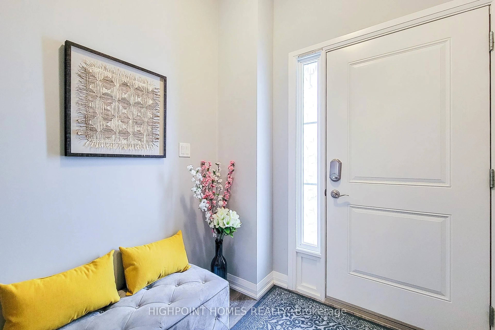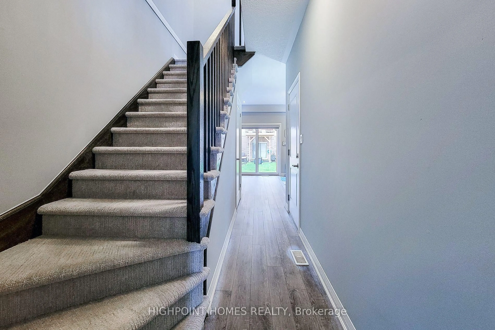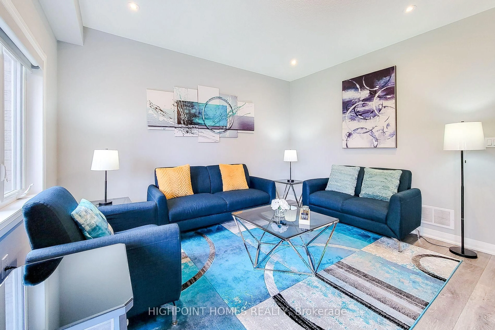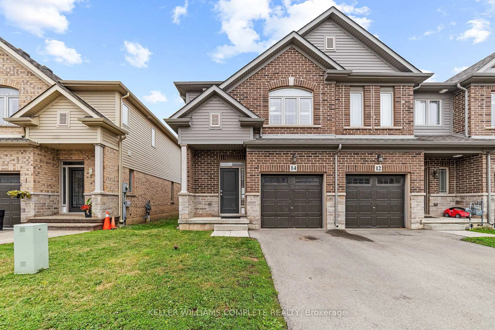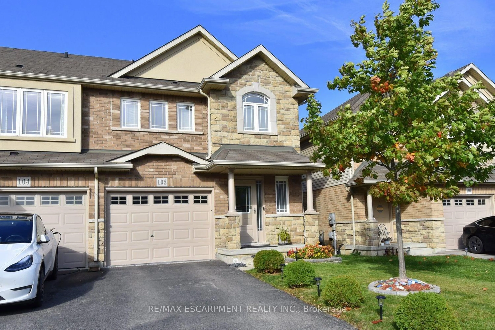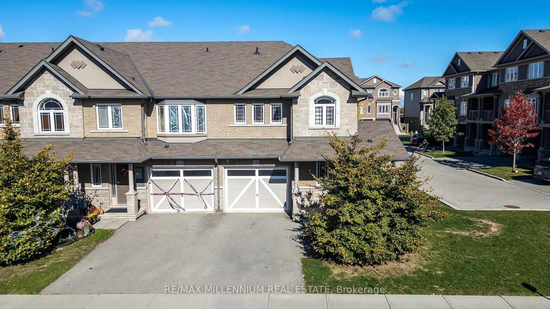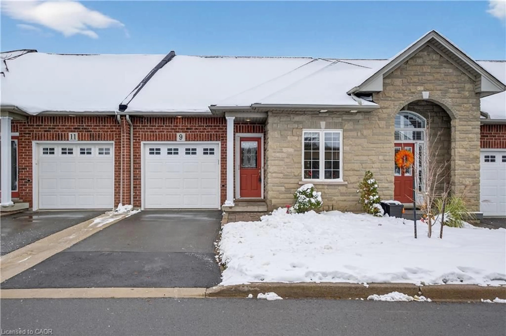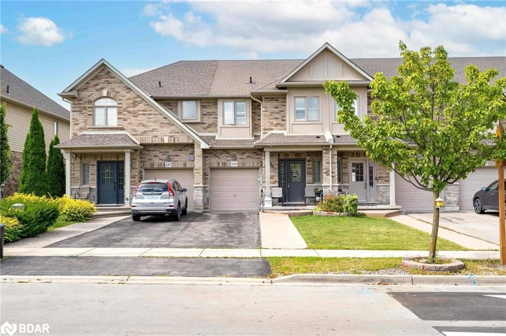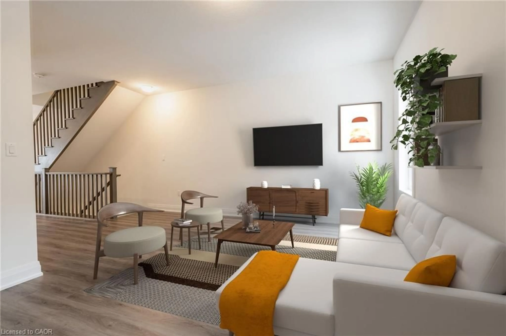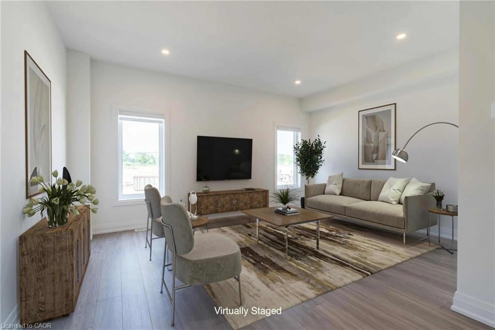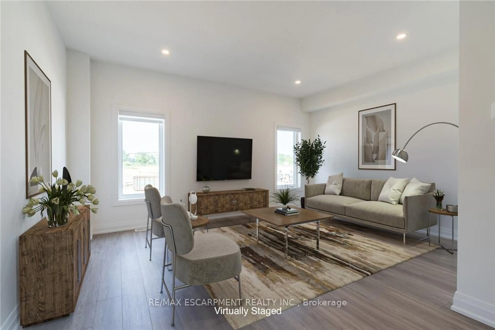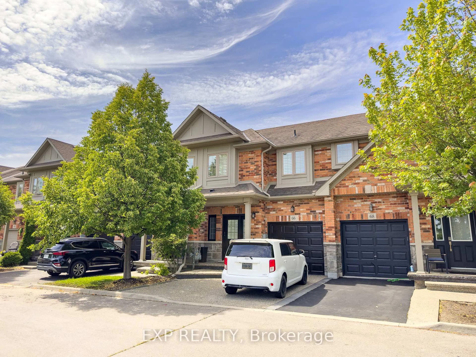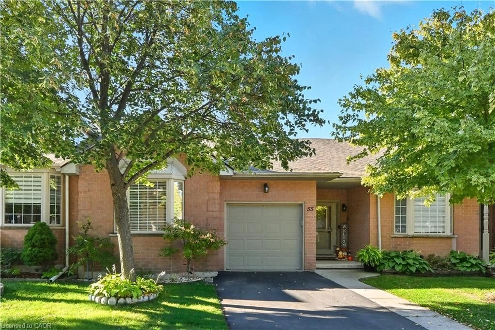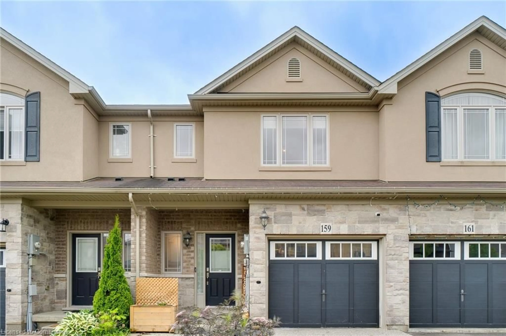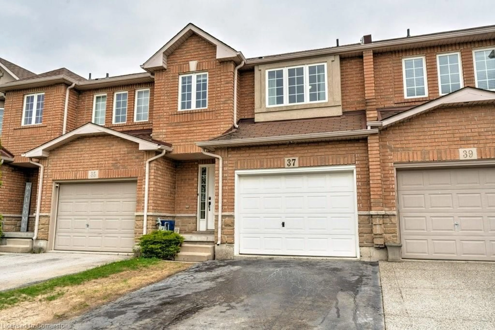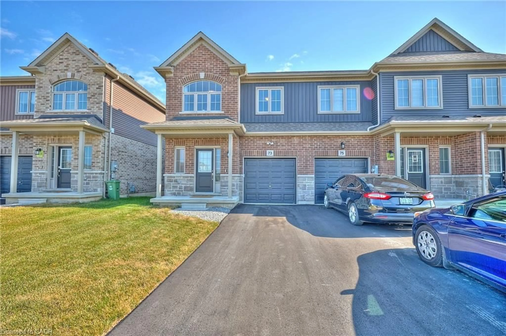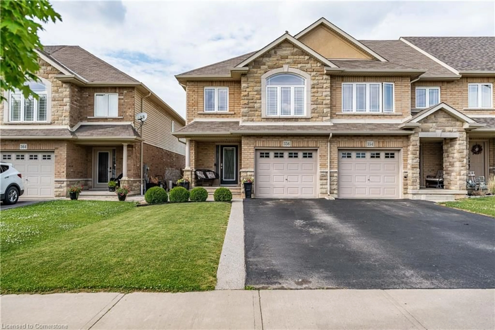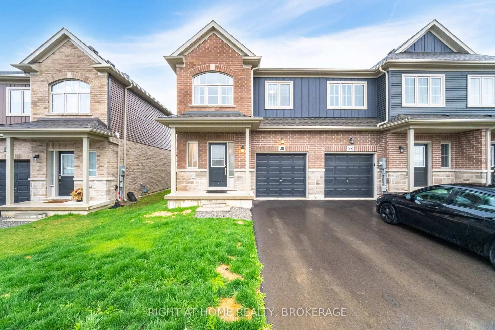76 Aquarius Cres, Hamilton, Ontario L0R 1P0
Contact us about this property
Highlights
Estimated valueThis is the price Wahi expects this property to sell for.
The calculation is powered by our Instant Home Value Estimate, which uses current market and property price trends to estimate your home’s value with a 90% accuracy rate.Not available
Price/Sqft$429/sqft
Monthly cost
Open Calculator

Curious about what homes are selling for in this area?
Get a report on comparable homes with helpful insights and trends.
+24
Properties sold*
$715K
Median sold price*
*Based on last 30 days
Description
Welcome to this beautifully designed 3-story townhome nestled in the highly sought-after Summit Park community! Step into the spacious ground-floor living area, which offers direct access to a private backyard perfect for hosting parties, enjoying family dinners, or simply relaxing outdoors. This versatile space can also be easily converted into a fourth bedroom, making this a 4-bedroom home ideal for growing families or guests. On the second level, you'll find another expansive living area with a cozy coffee corner, a modern kitchen featuring sleek quartz countertops, and a dining area that opens to a private balcony. Enjoy your morning coffee with a serene view of the childrens playground right outside. The third floor boasts a generous primary bedroom with a private ensuite bathroom, along with two additional spacious bedrooms, providing plenty of room for everyone. Conveniently located within walking distance to Walmart, Winners, Canadian Tire, Dollar Tree, and more, this home offers the perfect blend of comfort and convenience. Don't miss this fantastic opportunity schedule your private viewing today!
Property Details
Interior
Features
3rd Floor
3rd Br
0.0 x 0.0Closet / Broadloom
Br
0.0 x 0.04 Pc Ensuite / W/I Closet / Broadloom
2nd Br
0.0 x 0.0Closet / Broadloom
Exterior
Features
Parking
Garage spaces 1
Garage type Attached
Other parking spaces 1
Total parking spaces 2
Property History
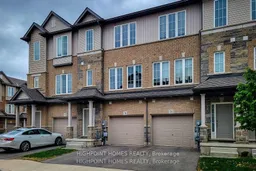
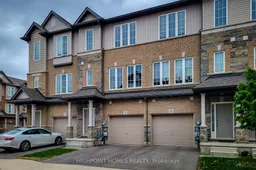 42
42