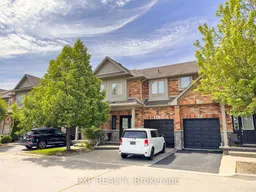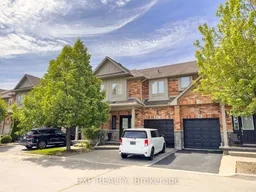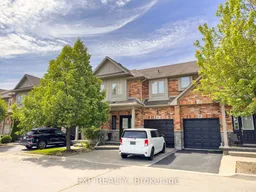Client RemarksThis move-in-ready freehold townhome is loaded with space, style, and extras. With nearly 1,800 sq ft of finished space, this home features 3 bedrooms (including a generous primary suite with ensuite and walk-in), 4 bathrooms, hardwood flooring, and a warm gas fireplace in the living room and Basement Rec room. You'll love the open-concept kitchen with rich espresso maple cabinetry and granite countertops, perfect for gatherings around the spacious dining area. Step outside and escape to your own private backyard oasis fully fenced and thoughtfully designed with a cozy area, lot's of space for kids or pets to play, a charming garden shed, and a gazebo that's perfect for relaxing, entertaining, or enjoying summer evenings under the stars. Even better this property includes all existing appliances, a stand-up freezer, a 75" TV on the main floor, and a 55" TV in the basement. Whether you're upsizing or buying your first home, this one checks all the boxes. Don't miss your chance book your showing today! Condo Fee of $136 per month






