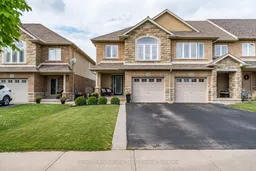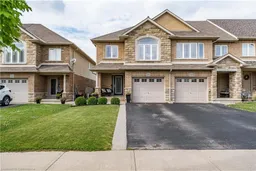Welcome to this bright and stylish end-unit townhome in Summit Park, where coastal charm meets urban ease. With cool wood accent walls, an open concept floor plan, and a beachy, laid-back vibe, this 4-bedroom home is designed for comfort and lifestyle. The well-appointed kitchen features stainless steel appliances, granite countertops, and a seamless flow into the living and dining areas perfect for entertaining or everyday living.Upstairs, you'll find four spacious bedrooms and a den, perfect for families or remote work setups. The unfinished basement offers a blank canvas for a future rec room, gym, or media space.Step outside to enjoy a finished, low-maintenance backyard ideal for relaxing, entertaining, or just soaking up the sun. Located minutes from the Red Hill Parkway, with cinemas, shopping, restaurants, and schools all close by, this home makes every day feel easy.Whether you're right-sizing or looking for space to grow, 365 Pinehill delivers the lifestyle you've been looking for.
Inclusions: Built-in Microwave, Dishwasher, Refrigerator, Stove, Shelving, Wardrobe Closets on either side of desk in Primary Bedroom, Security Sytem





