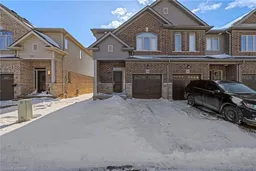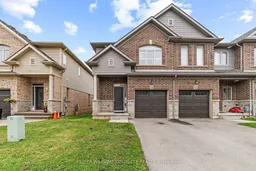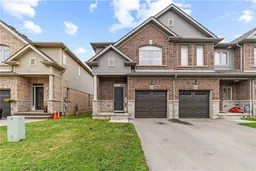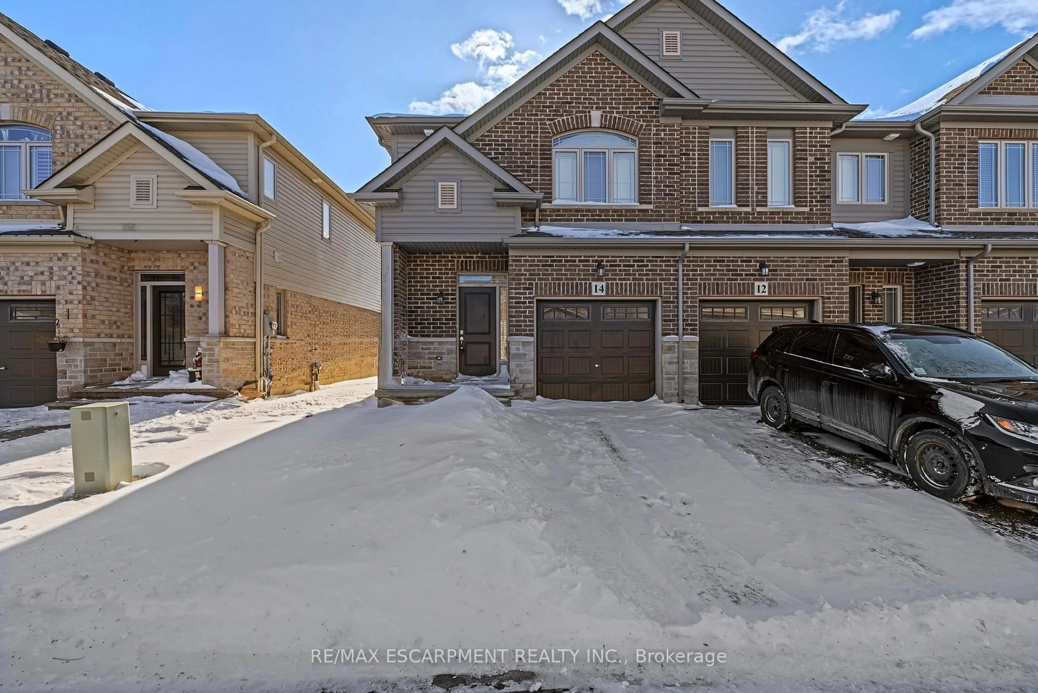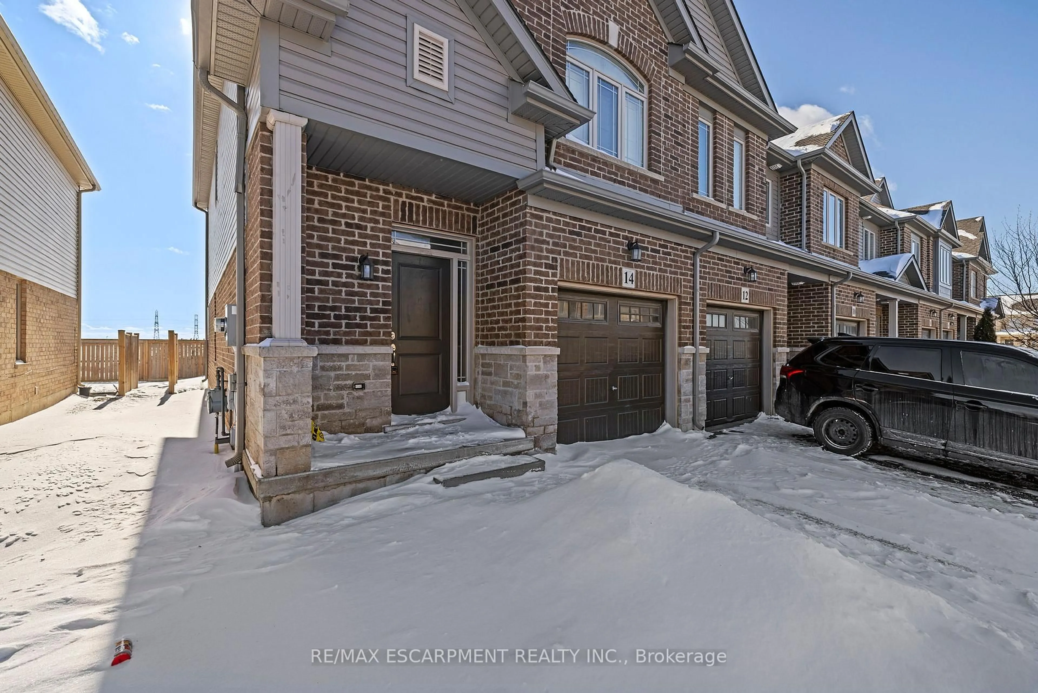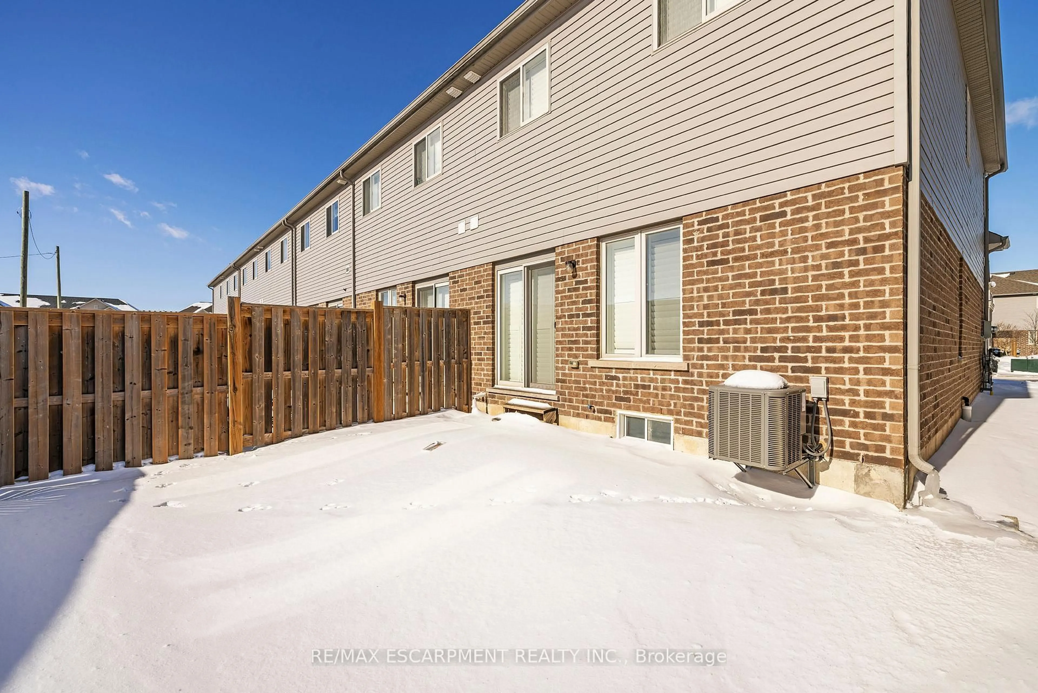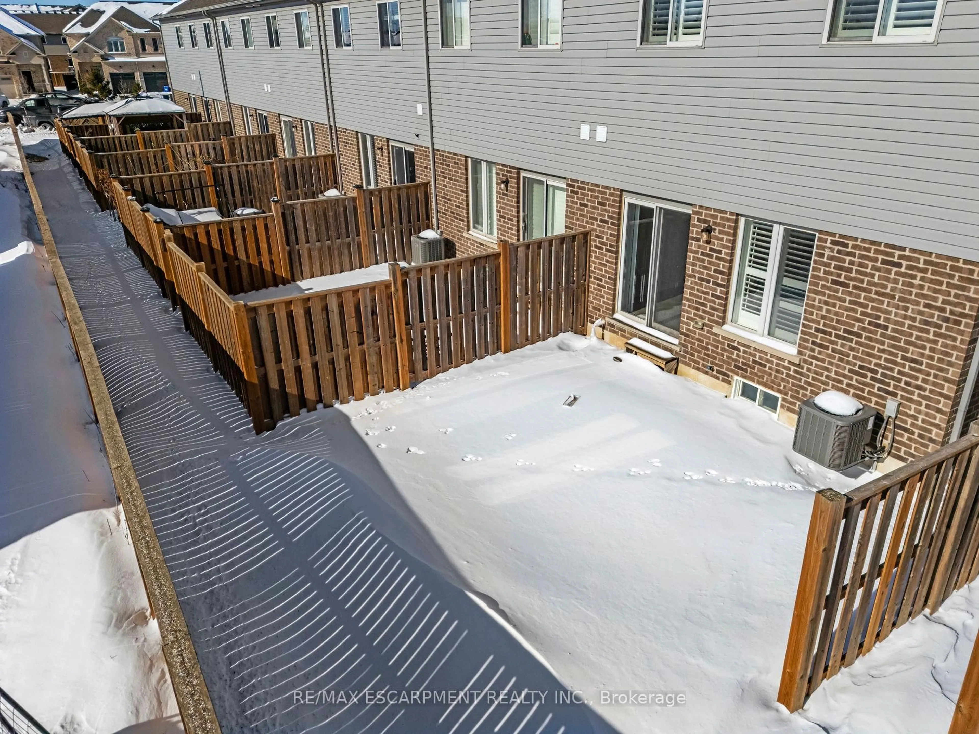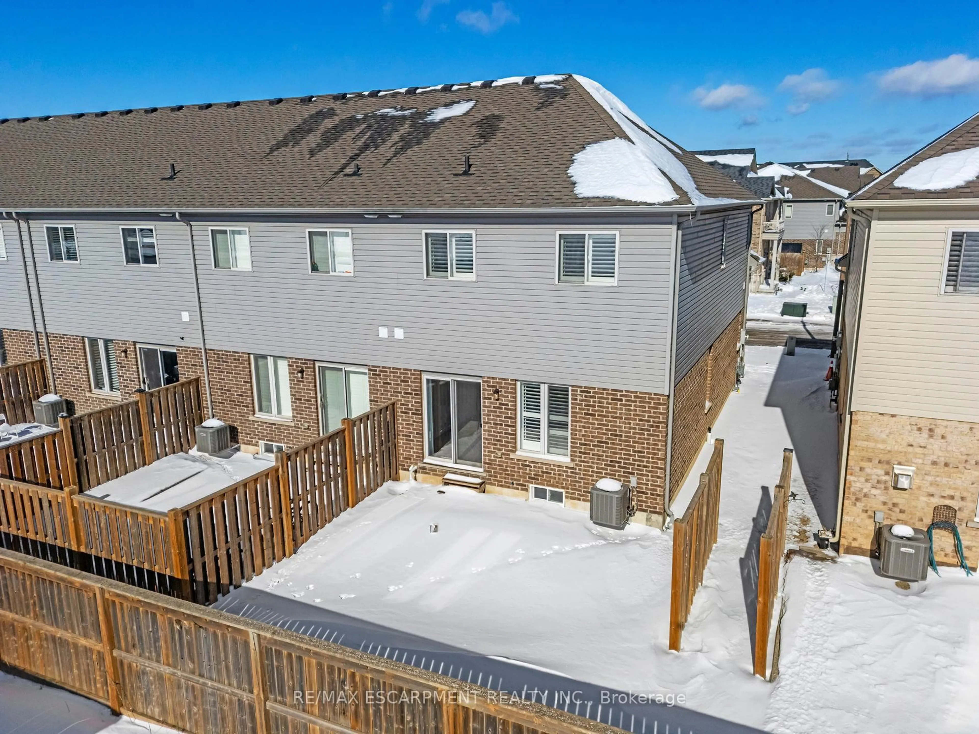14 Serenity Lane, Hamilton, Ontario L0R 1P0
Contact us about this property
Highlights
Estimated valueThis is the price Wahi expects this property to sell for.
The calculation is powered by our Instant Home Value Estimate, which uses current market and property price trends to estimate your home’s value with a 90% accuracy rate.Not available
Price/Sqft$575/sqft
Monthly cost
Open Calculator
Description
Welcome to 14 Serenity Lane - a beautifully maintained 3-bedroom, 2.5-bath freehold townhouse offering the perfect blend of style, comfort, and convenience. Ideally located near top-rated schools, parks, shopping, and major highways, this home features elegant porcelain tile and upgraded flooring throughout the main level, an open-concept kitchen with stainless steel appliances and floor-to-ceiling cabinetry, and a bright layout ideal for everyday living and entertaining. An oak staircase leads to three spacious bedrooms, including a primary suite with a private 3-piece ensuite, along with the added convenience of second-floor laundry. The unfinished basement provides excellent storage and future potential, while California shutters and a low-maintenance backyard complete this move-in-ready home. A true turnkey opportunity you won't want to miss.
Property Details
Interior
Features
Main Floor
Foyer
2.51 x 5.74Bathroom
0.0 x 0.02 Pc Bath
Kitchen
2.51 x 4.04Living
2.95 x 6.43Exterior
Features
Parking
Garage spaces 1
Garage type Attached
Other parking spaces 1
Total parking spaces 2
Property History
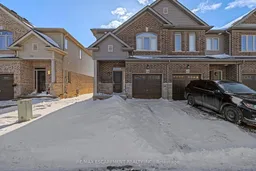 48
48