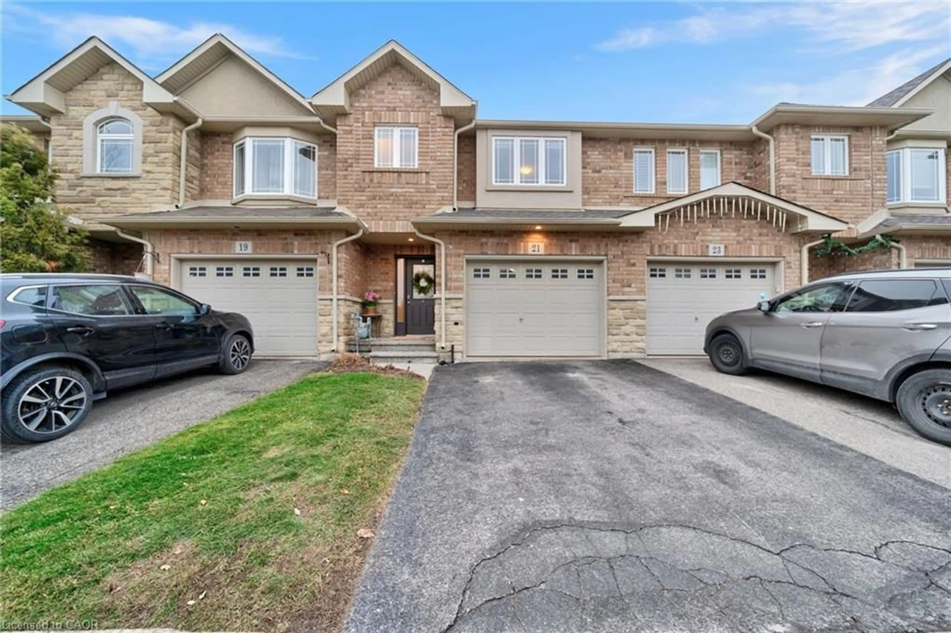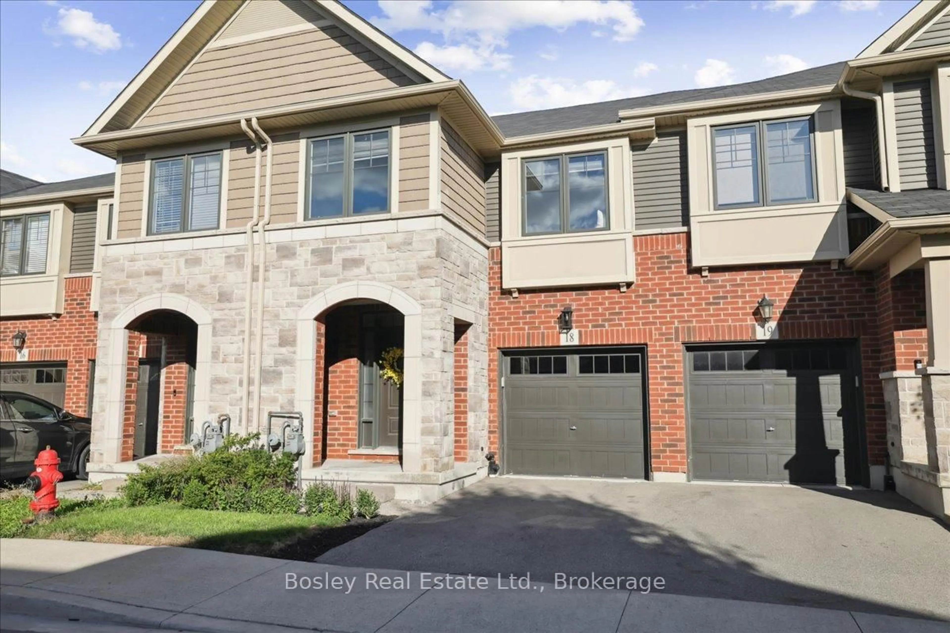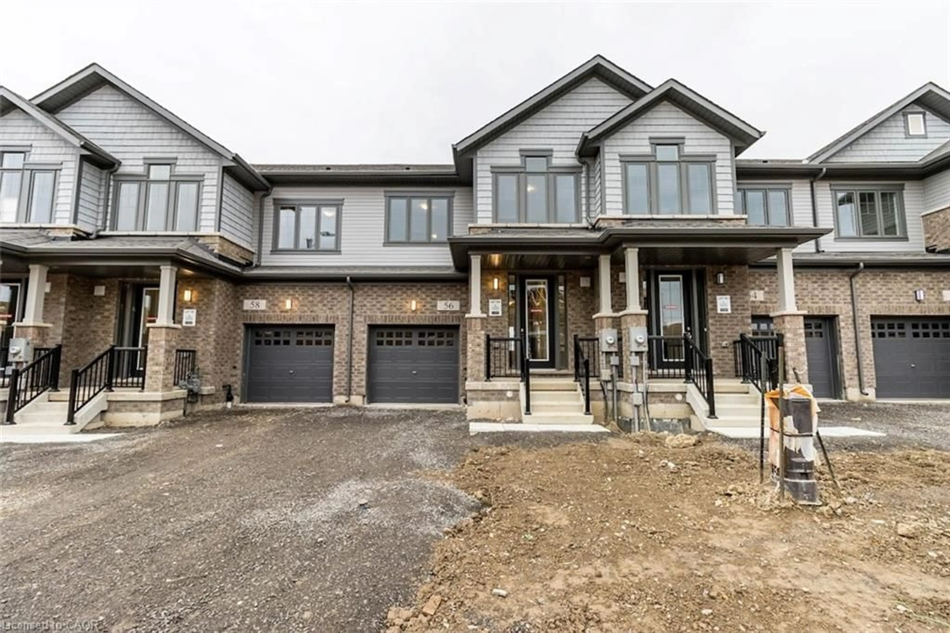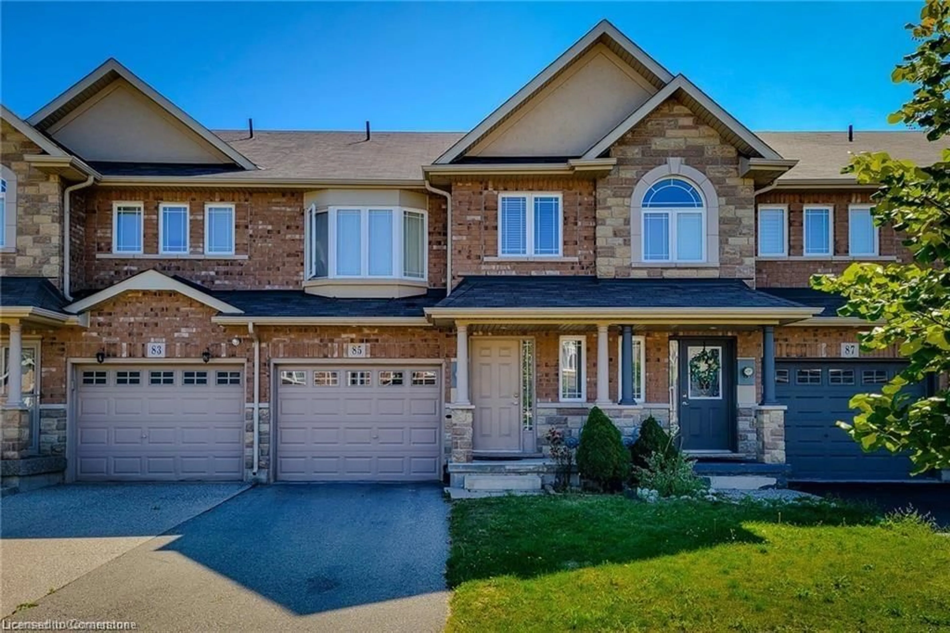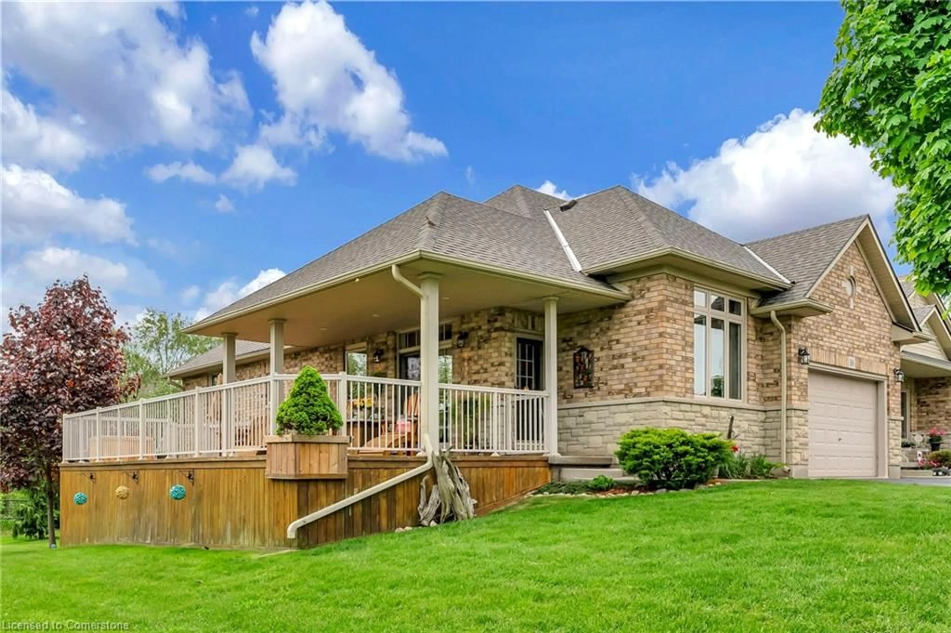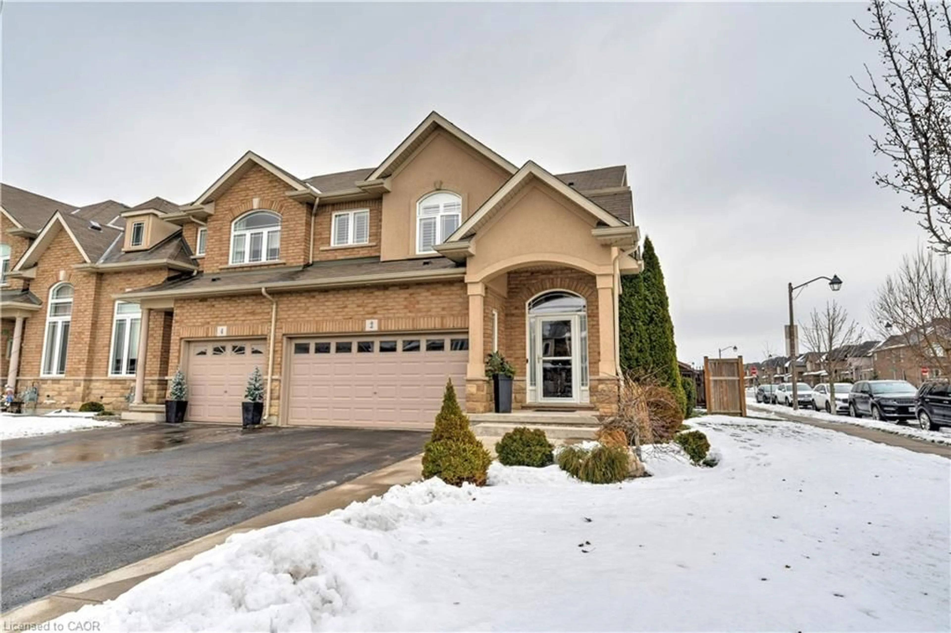Discover your dream home in this serene community in Mount Hope. This charming residence features 2 spacious bedrooms and 2 full baths, perfect for comfortable living. Enjoy the convenience of a garage and the elegance of new plank flooring
and new carpet flooring in both bedrooms. The bright eat-in kitchen, adorned with fresh paint and high ceilings, creates an inviting atmosphere for family gatherings. With ceramic floors adding a touch of sophistication, and a gas fireplace to keep you warm, this home is ready for you to move in and make it your own. The private backyard is an amazing area to unwind with views of the large pond and nature. Take full advantage of the Clubhouse which includes a Swimming pool, Hot tub, Tennis courts, Fitness room, Library, Party room and much more. Don't miss the opportunity to experience a rural feeling in an urban setting and peaceful living in a beautifully updated space.
Inclusions: Built-in Microwave,Dishwasher,Dryer,Garage Door Opener,Refrigerator,Smoke Detector,Stove,Washer,Backyard Patio Gazebo
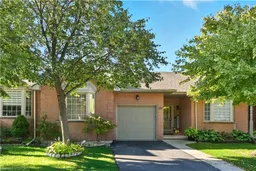 48
48

