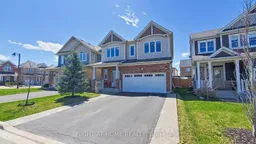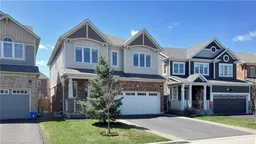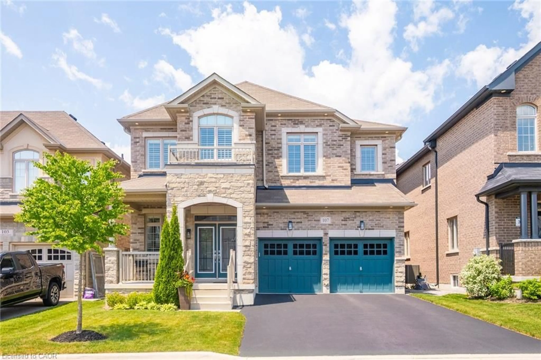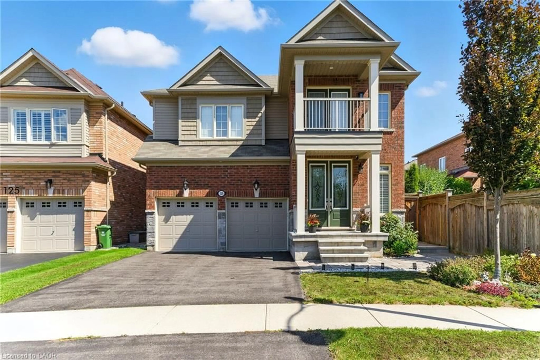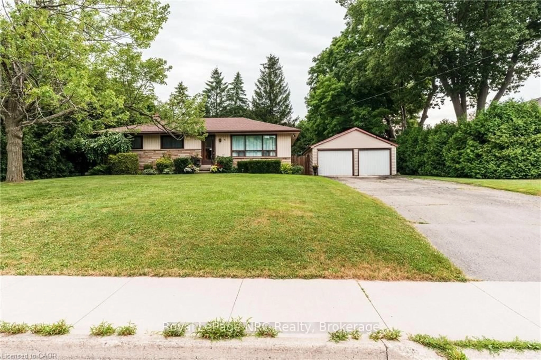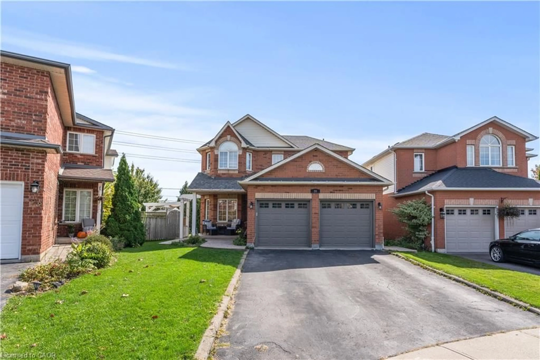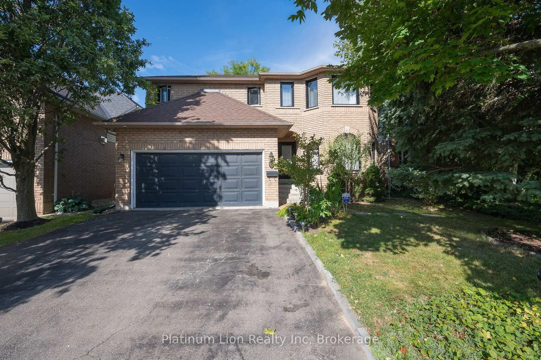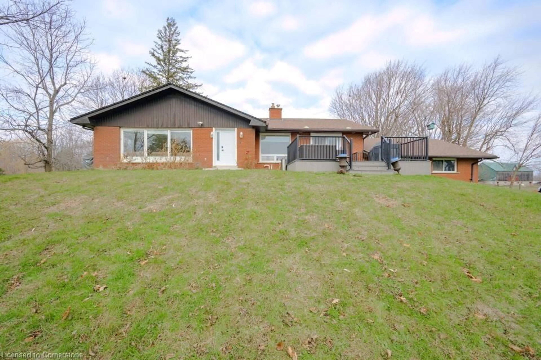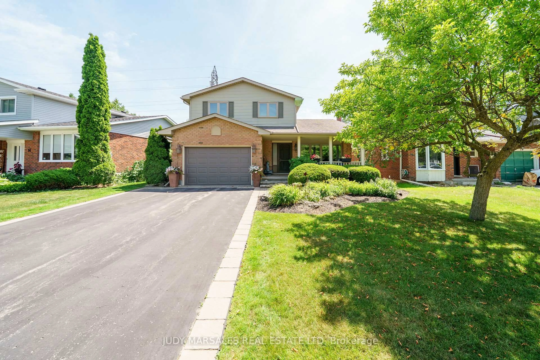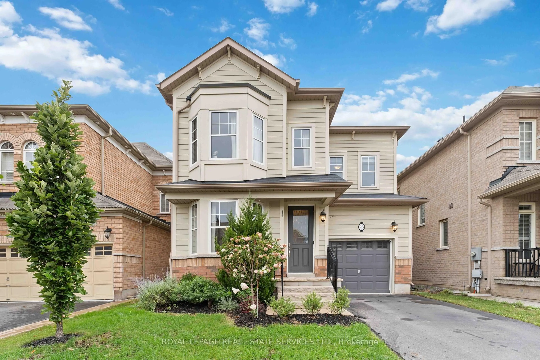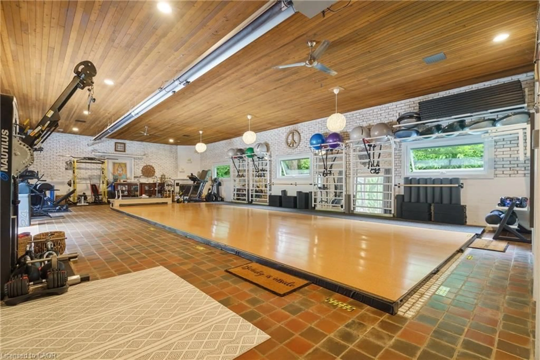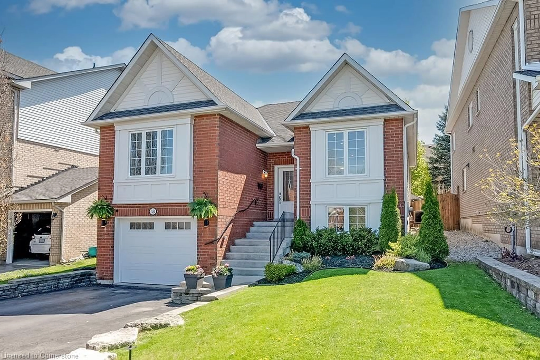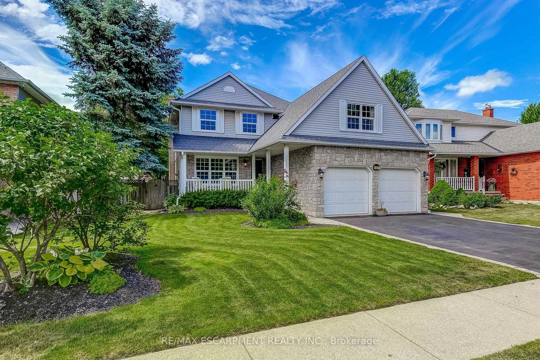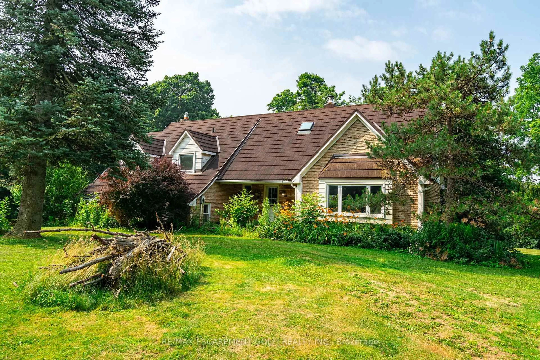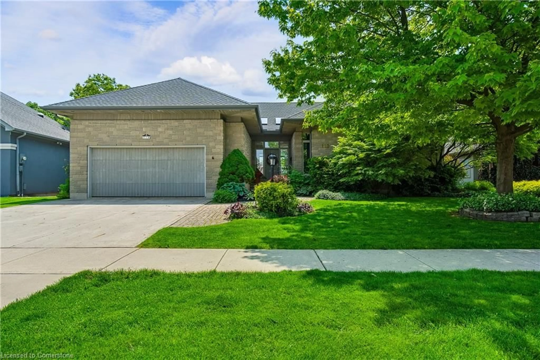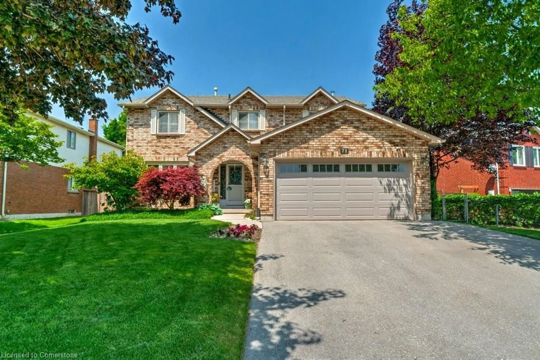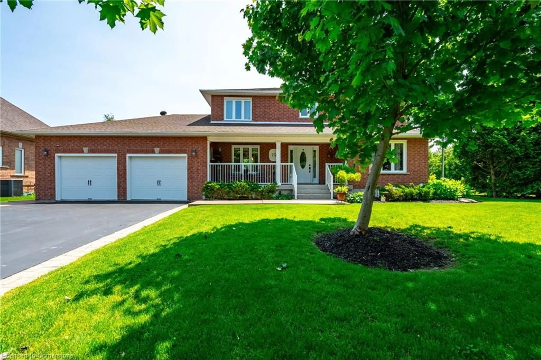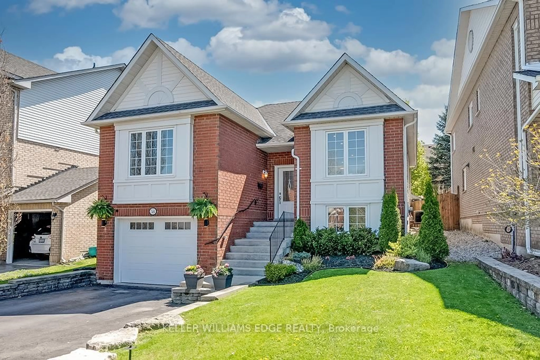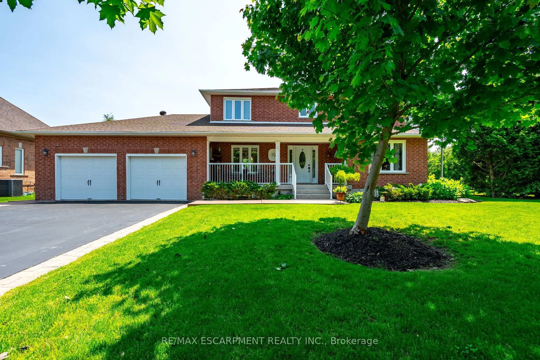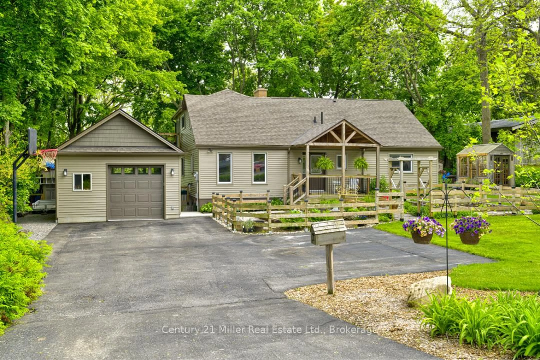Welcome to this exceptional Mattamy home in Waterdown's coveted Cranberry Hill! From the charming covered porch and meticulously kept garden to the spacious double garage, curb appeal abounds. Inside, discover a bright, thoughtfully-designed open-concept main floor with soaring 9-foot ceilings and abundant natural light. The inviting living room, featuring ambient lighting and a stunning gas fireplace, creates a warm ambiance and true family-friendly living. Not to be outdone, the gorgeous kitchen shines as a true focal point! Imagine entertaining in this space which boasts upgraded cabinetry, stainless steel appliances, a chic quartz backsplash/countertop, and a stunning large central island. The cupboard space is unmatched and the vibe is Pinterest-worthy. Step out through double glass doors to a sunny backyard paradise with an oversized custom deck, a relaxing gazebo, and a fantastic outdoor entertainment shed ideal for family fun and hosting. A convenient powder room, a versatile office/flex room with double glass doors, ample closets, and garage access complete this level. Ascent to the second floor and find an additional spacious + bright family space (9' ceilings on this level too!), a serene master retreat with a walk-in closet and a luxurious 4-piece ensuite with a glass shower. Three additional spacious bedrooms and a well-appointed 4-piece main bathroom, plus a practical laundry room, offer comfort and convenience. The lower level has been completely renovated offering a comfortable and versatile living space that includes a convenient washroom, a fantastic TV area perfect for movie nights and relaxation, and a flexible space ideal for a home office, gym, or playroom. With its perfect blend of small-town charm and convenient access to every urban amenity/seamless access to highways and GO Transit, Waterdown offers an exceptional quality of life, making this home not just a residence, but a gateway to a truly fulfilling family lifestyle and memories.
Inclusions: This home is freshly painted and is meticulously maintained. Enjoy family-friendly parks minutes away, excellent schools, and a strong sense of community, where local events and friendly faces are the norm. Concrete in the front driveway (adding 5' width to standard builder driveway) and backyard was sealed in Spring 2024. Deck and potting areas were sanded and stained in Summer 2024. UPGRADED 9' ceilings on both levels. Outside water access INCLUDES Hot + Cold Water....Perfect for kiddie pools/sprinklers. Includes: Double Door Stainless Steel Fridge, Induction Stove, Hood Fan Built-in: Microwave, Wall Oven, Dishwasher. Clothing Washer & Dryer All Existing: Window Coverings & Light Fixtures. Gas Fireplace (Living Room). All Bathroom Mirrors & Wall Hooks. Existing Built-in Closets & Organizers, Backyard Shed + Gazebo.
