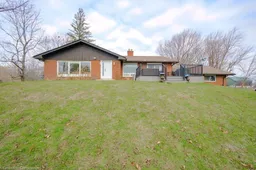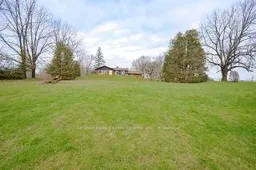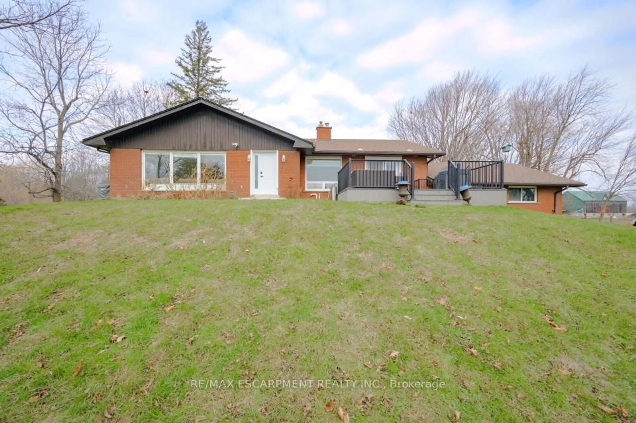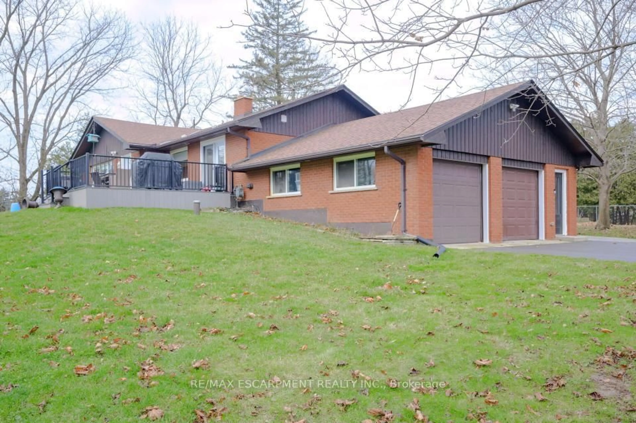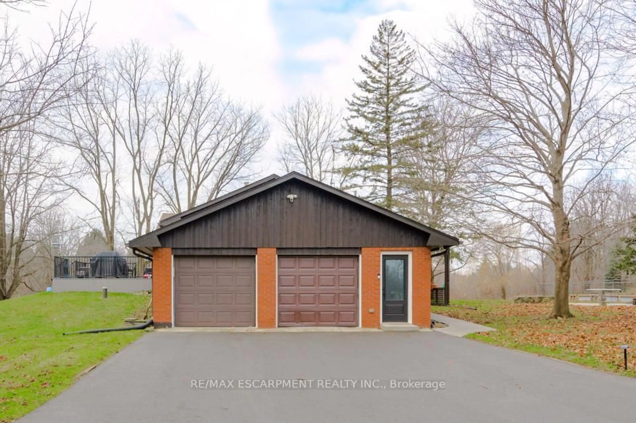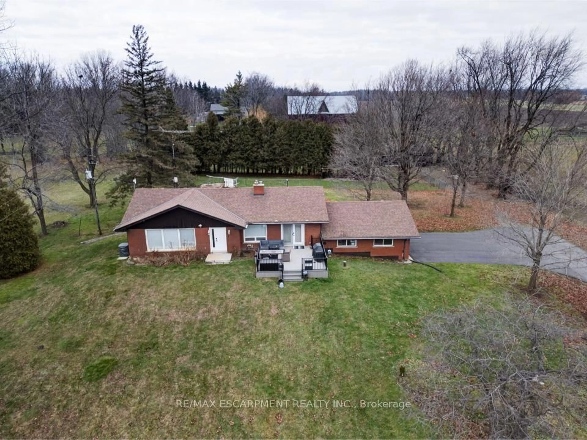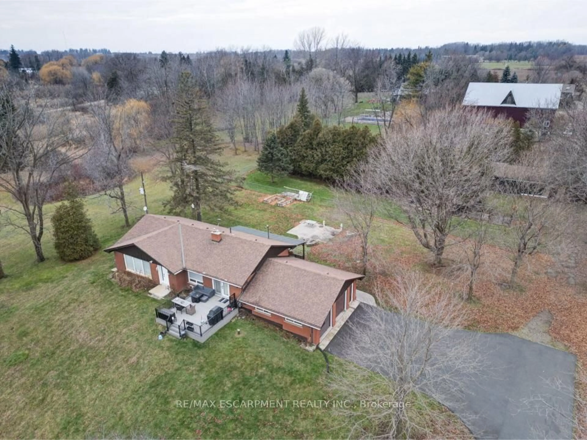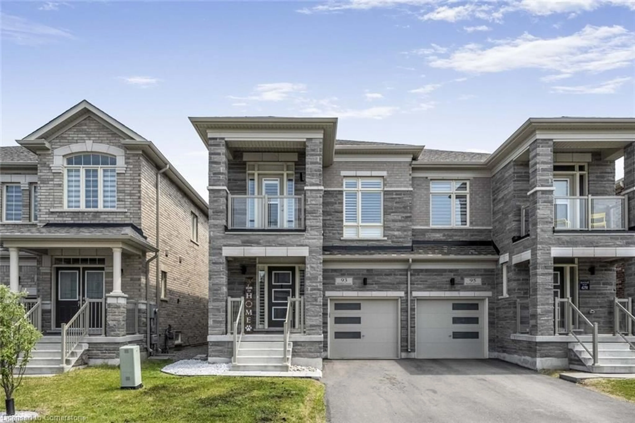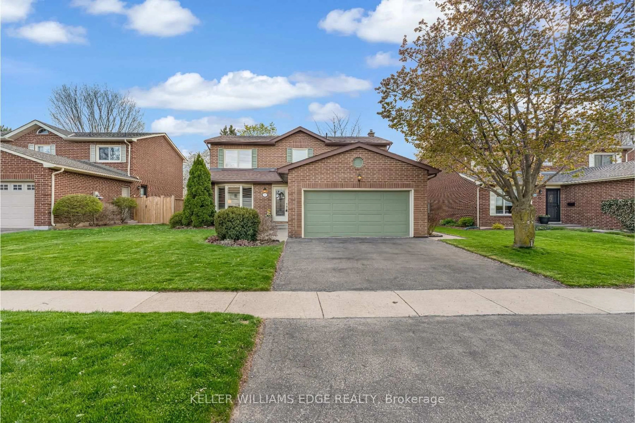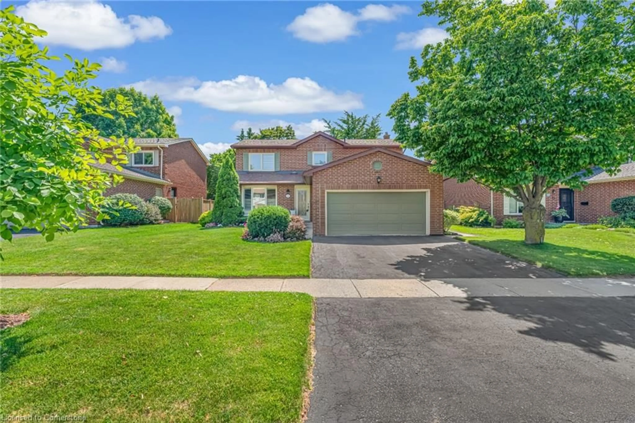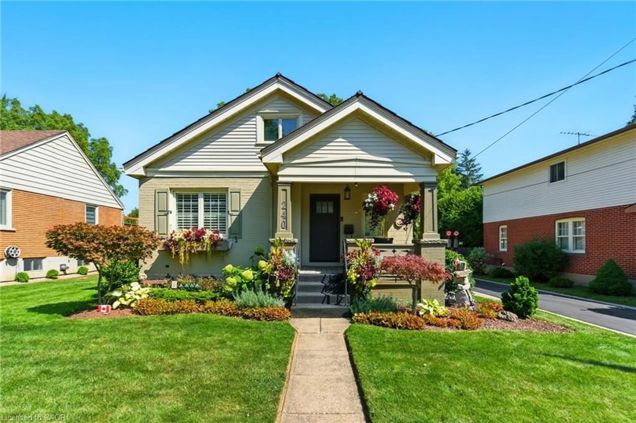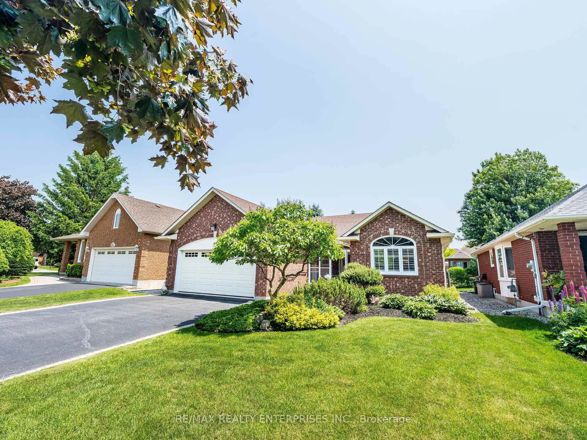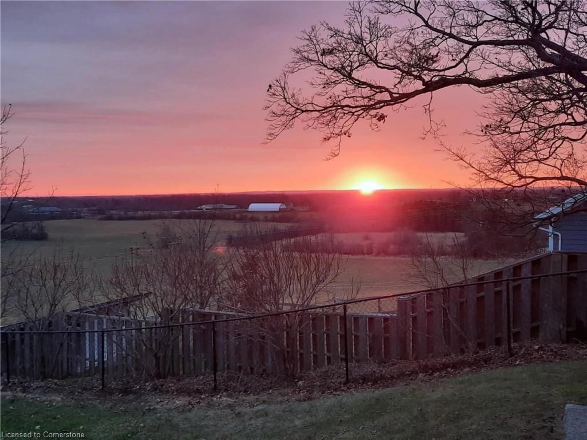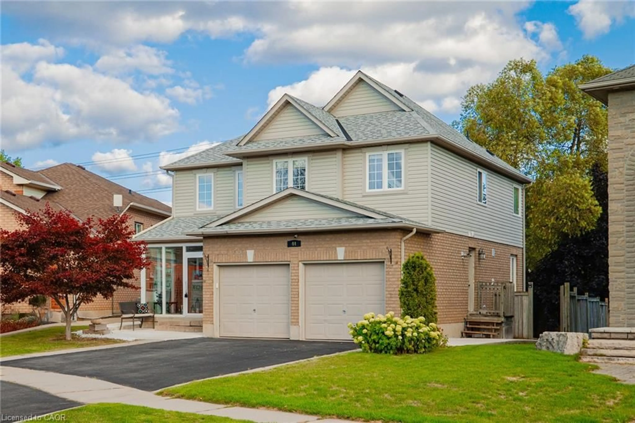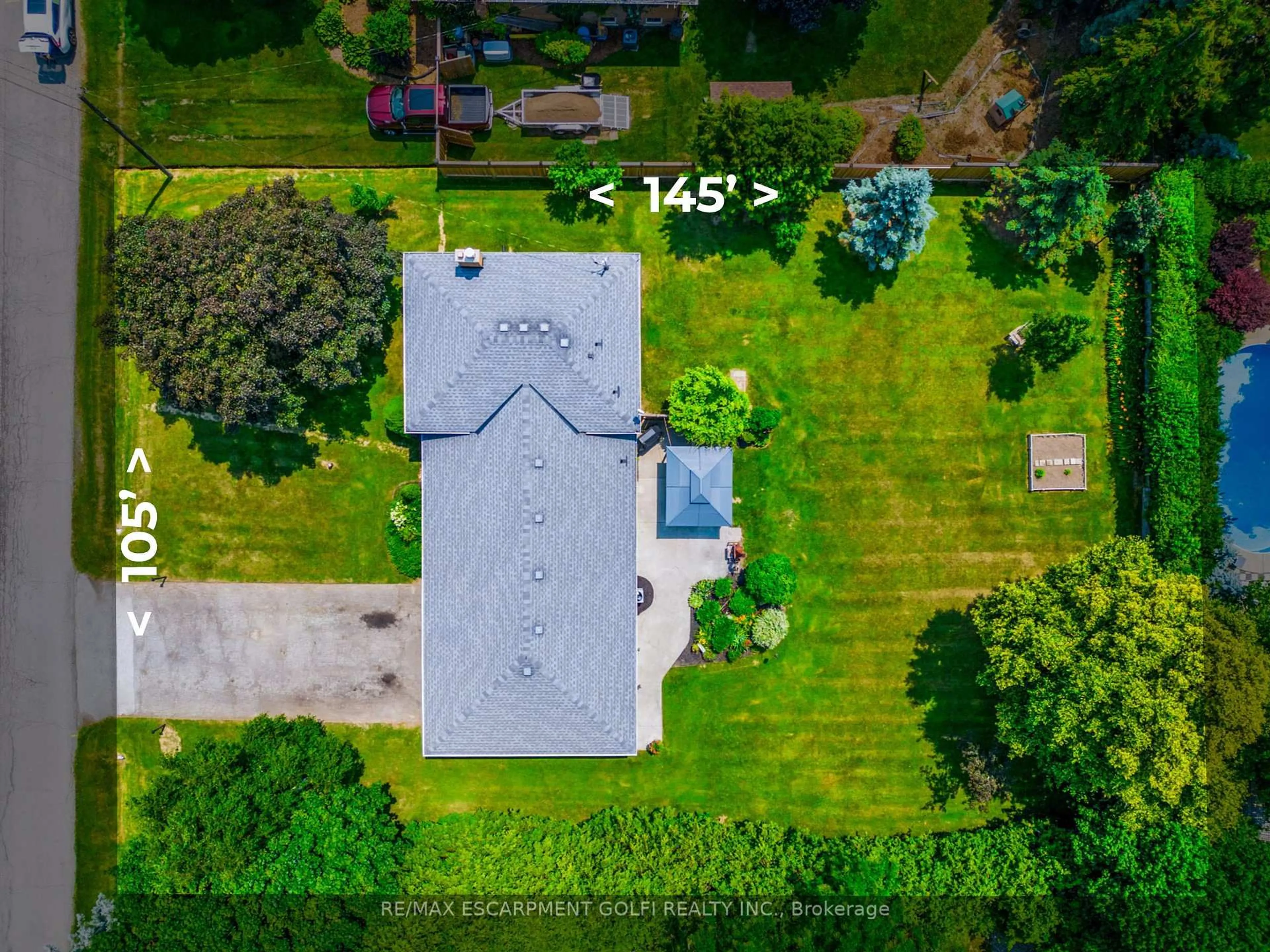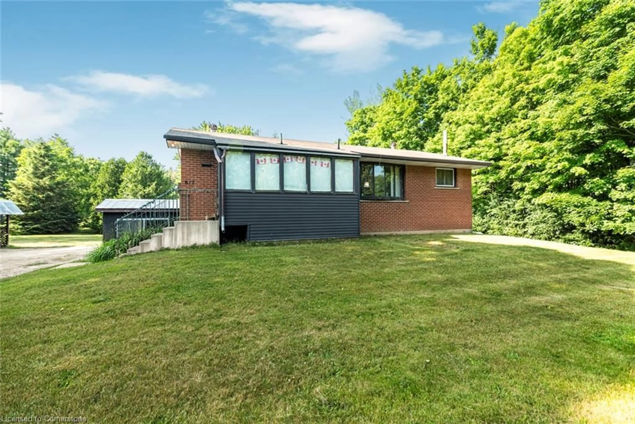491 Highway 5, Hamilton, Ontario L9H 5E2
Contact us about this property
Highlights
Estimated valueThis is the price Wahi expects this property to sell for.
The calculation is powered by our Instant Home Value Estimate, which uses current market and property price trends to estimate your home’s value with a 90% accuracy rate.Not available
Price/Sqft$1,023/sqft
Monthly cost
Open Calculator
Description
Welcome to your dream country retreat! This fully renovated ranch bungalow set well back from the entrance, sits on 2.47 scenic acres, offering the perfect blend of privacy and functionality. Enjoy modern finishes throughout the open-concept main floor featuring a stylish kitchen, a spacious living area, and bright dining space with serene views. With a few minor adjustments this home would give you 2+2 bedrooms, 2.5 updated bathrooms, and a finished lower level with separate entrance ideal for in-law suite potential. Outdoors, you'll find a tranquil pond, a detached workshop with heat and hydro for hobbies or storage, and a 2-car garage. Bonuses include natural gas to the home, garden irrigation and complete water filtration system. Whether you're entertaining, relaxing, or working from home, this property has it all. Peaceful rural living just minutes from town amenities! RSA.
Property Details
Interior
Features
Main Floor
Living
8.76 x 4.4Combined W/Dining
Primary
11.3 x 4.2Bathroom
0.0 x 0.03 Pc Bath
Bathroom
0.0 x 0.02 Pc Bath
Exterior
Features
Parking
Garage spaces 2
Garage type Attached
Other parking spaces 18
Total parking spaces 20
Property History
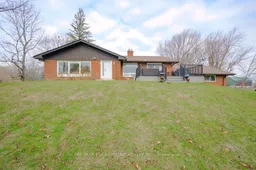 50
50