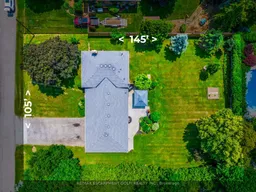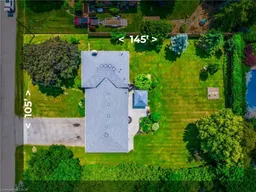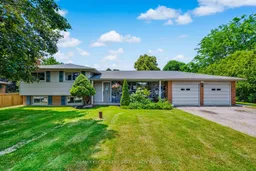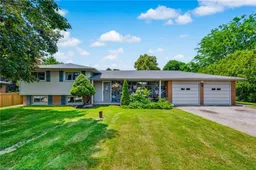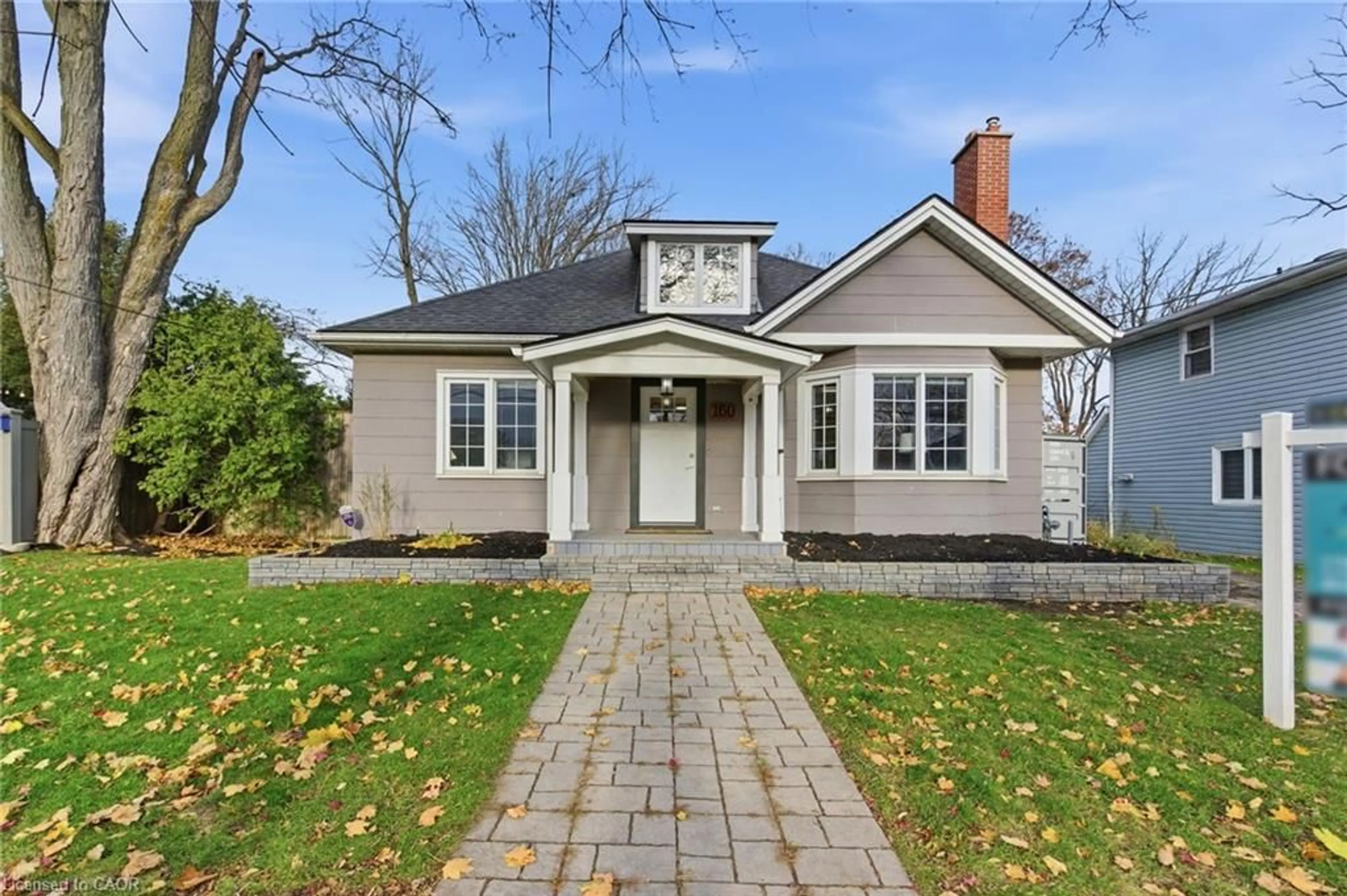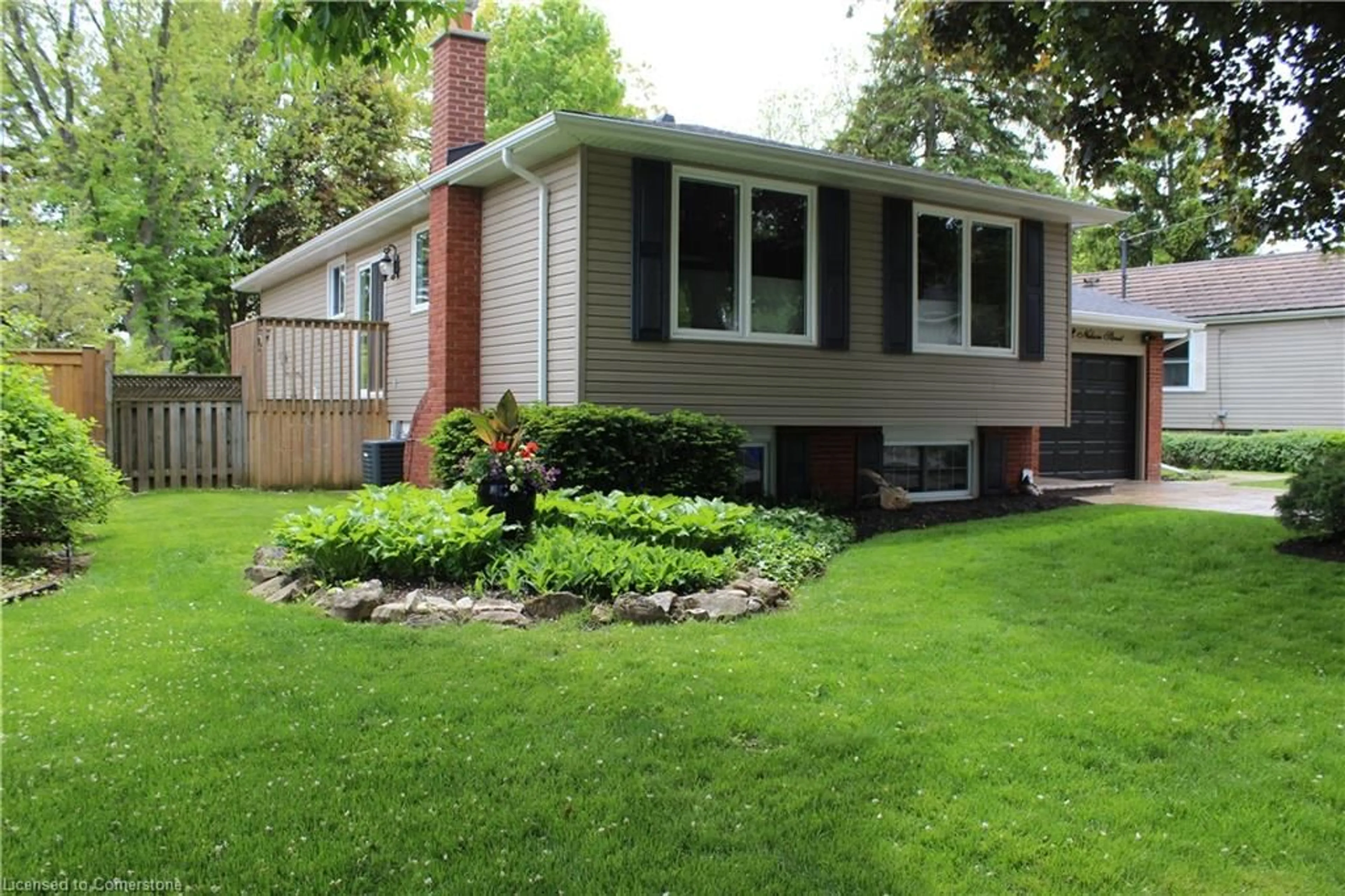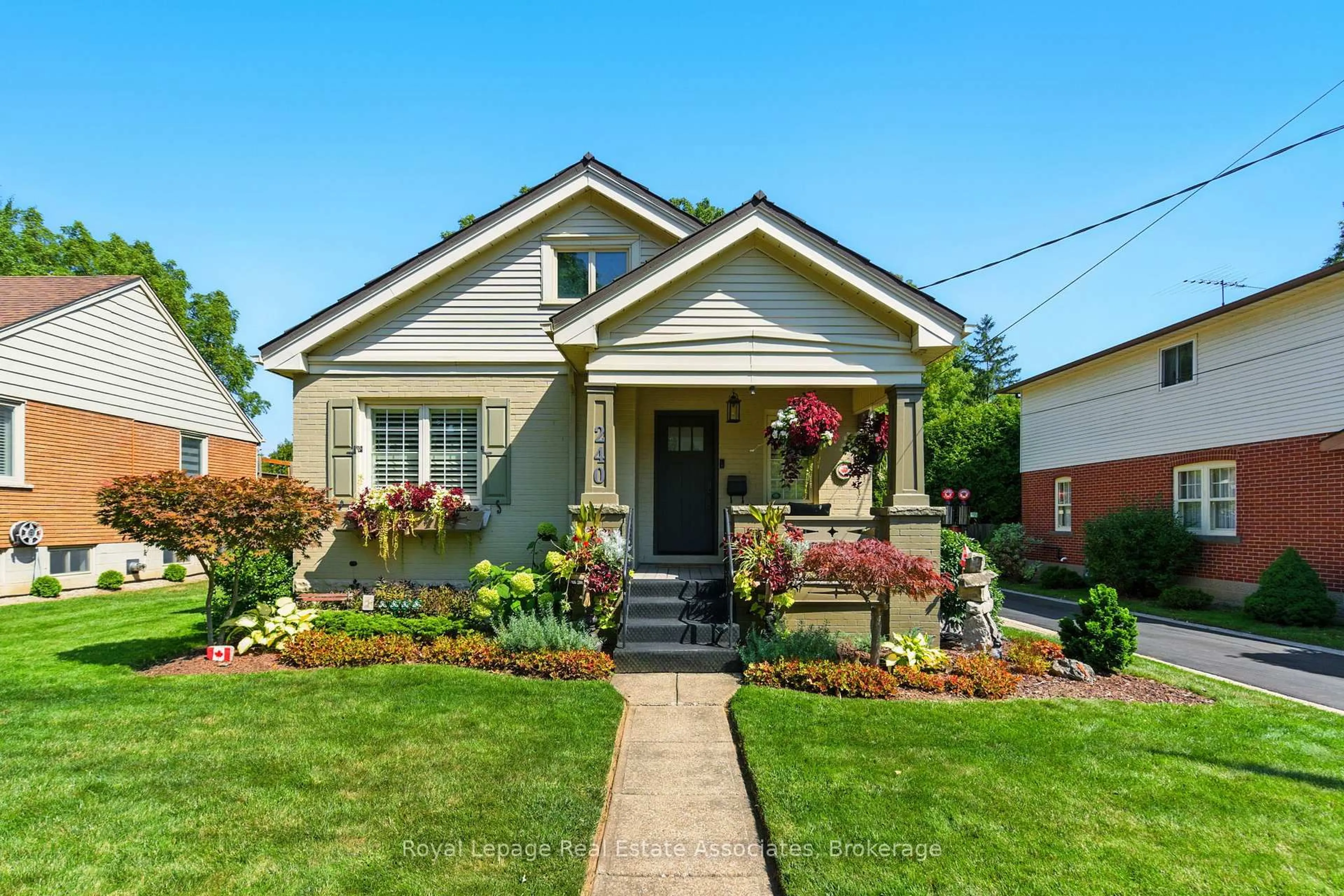Welcome to one of Dundas' most desirable locations - nestled atop the Niagara Escarpment on a rare 105 x 145 treed lot, just steps to the Bruce Trail and minutes from downtown Dundas. Here you'll find a quiet, family-friendly neighbourhood that blends country serenity with city convenience. This split-level home has all the right fundamentals already updated: brand-new furnace and air conditioning (2025), plus a fully renovated lower-level family room with gas fireplace and custom shiplap accent wall (2025). The bones are solid - move right in and enjoy while planning your personal touches. The main floor features a spacious living and dining area, and a bright kitchen with views of the stunning backyard. Step outside to your own private retreat145 feet deep, treed, and landscaped - ideal for gardening, play, or peaceful evenings outdoors. Upstairs offers three generous bedrooms with hardwood floors and a full 4-piece bath. The lower level adds a fourth bedroom and a dedicated office, while the unfinished basement with direct garage access provides endless possibilities. Surrounded by kilometres of trails, conservation areas, and top schools, yet with quick access to Hwy 403, this property offers the best of both worlds - space, nature, and convenience - all in one. Key Dates: Furnace & A/C (2025); Family Room Renovation with Gas Fireplace & Shiplap (2025).
Inclusions: All Electric Light Fixtures, Dryer, Refrigerator, Stove, Washer, Window Coverings
