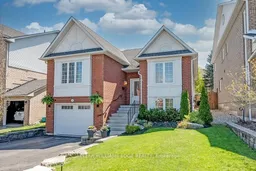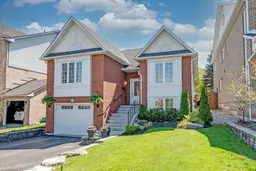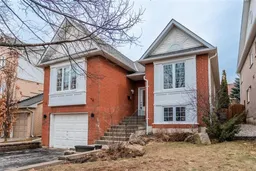SOUGHT-AFTER WATERDOWN EAST Nestled on a quiet, family-friendly street in highly desirable East Waterdown, this beautifully maintained raised bungalow offers the perfect blend of space, comfort, and convenience. Boasting 3 spacious bedrooms and 3 full bathrooms, this bright and inviting home features a welcoming foyer and a large eat-in kitchen with white cabinetry, stainless steel appliances, quartz counter tops, and a tile backsplash. Sliding doors lead to a private, fully fenced backyard with mature trees, a perfect setting for outdoor dining, gardening, or play. The main floor showcases hardwood flooring, abundant natural light, a spacious living area, and a large primary bedroom with a walk-in closet and private 3-piece ensuite. Down the hall are two additional generously sized bedrooms and a 4-piece bathroom. The finished lower level offers a large recreation room with a gas fireplace, a 3-piece bathroom, laundry area, and ample storage. Additional features include convenient inside entry from the tandem double-car garage and a double-wide driveway with parking for three vehicles. Close to schools, parks, shopping, dining, and with easy access to Hwy 6, 403, 407, QEW, and GO Transit - This is a fantastic opportunity in a sought-after neighbourhood.
Inclusions: Fridge, gas stove, B/I microwave, dishwasher, washer, dryer, all electrical light fixtures, all window coverings and automatic garage door opener & remote(s).






