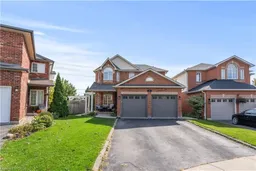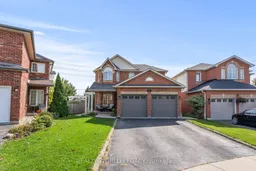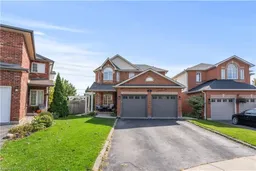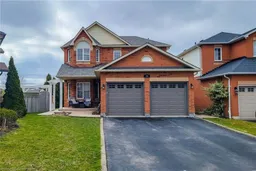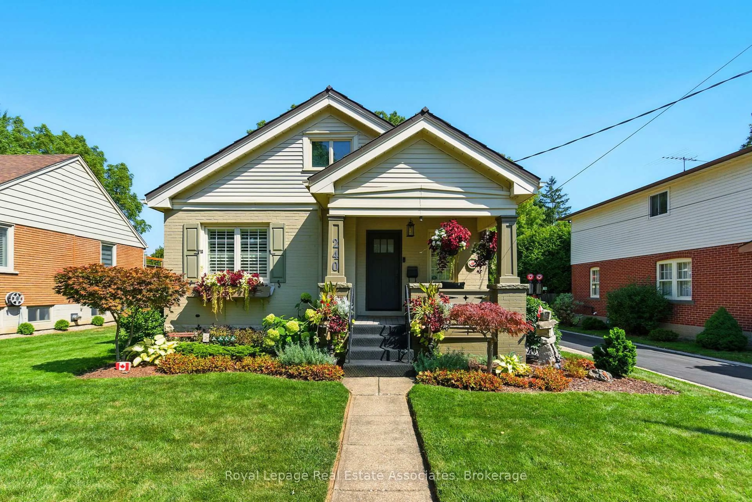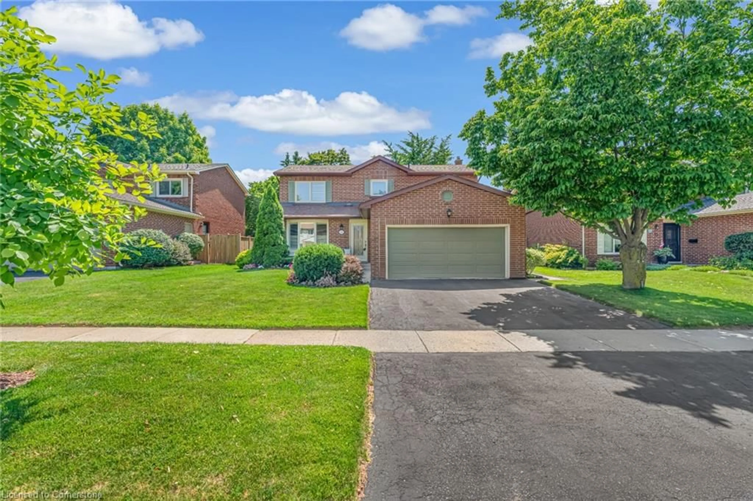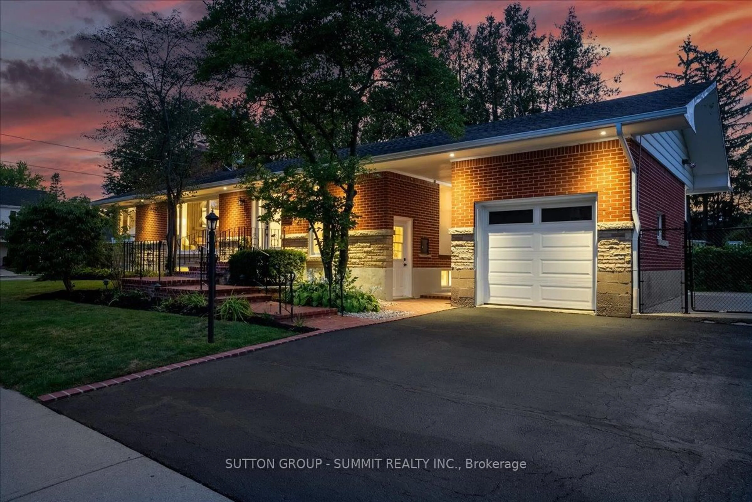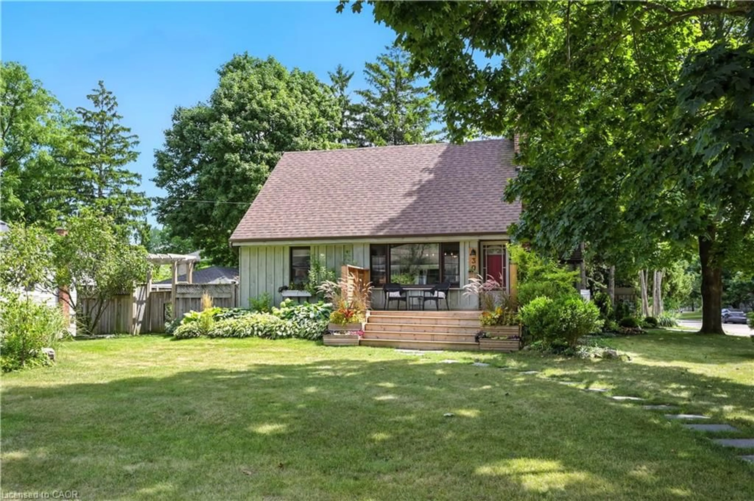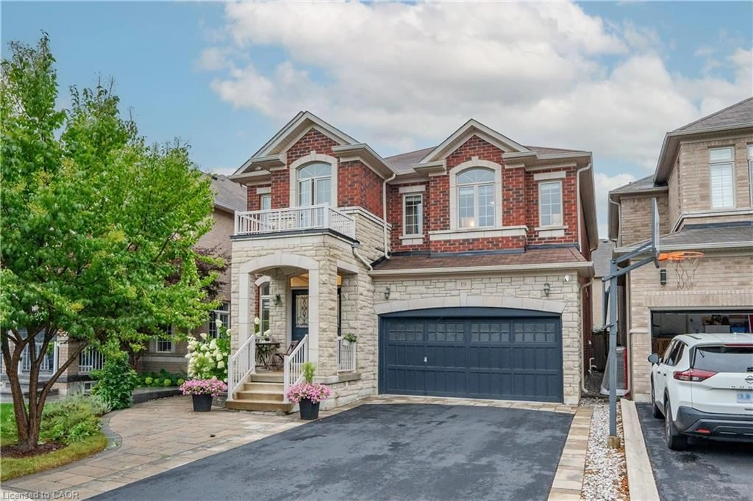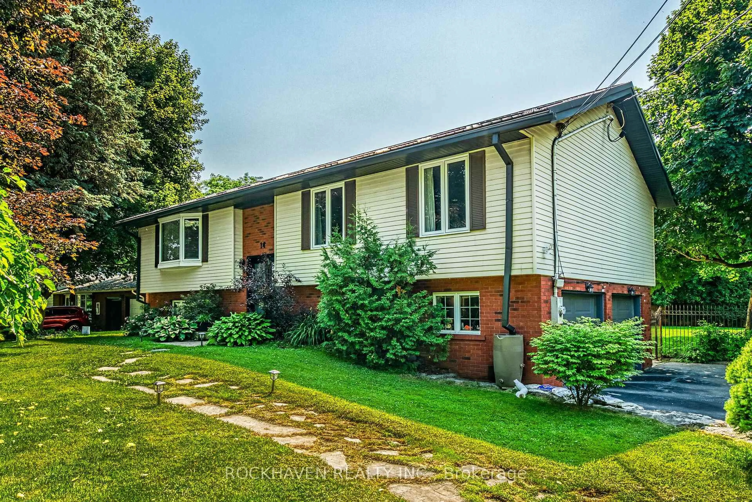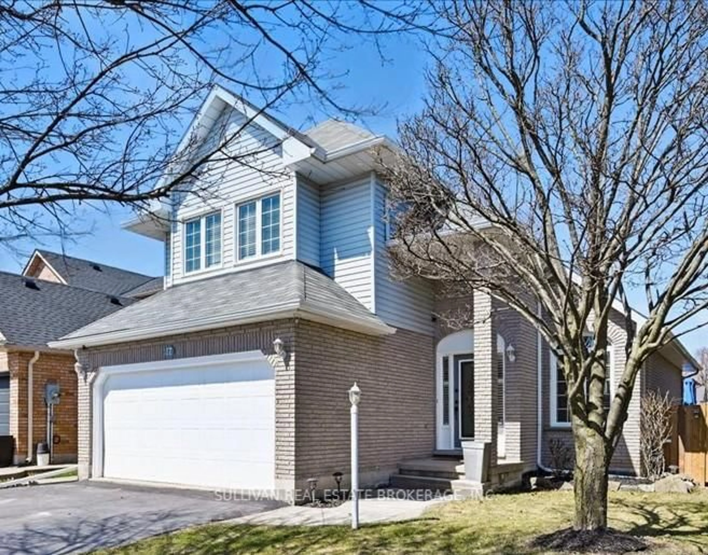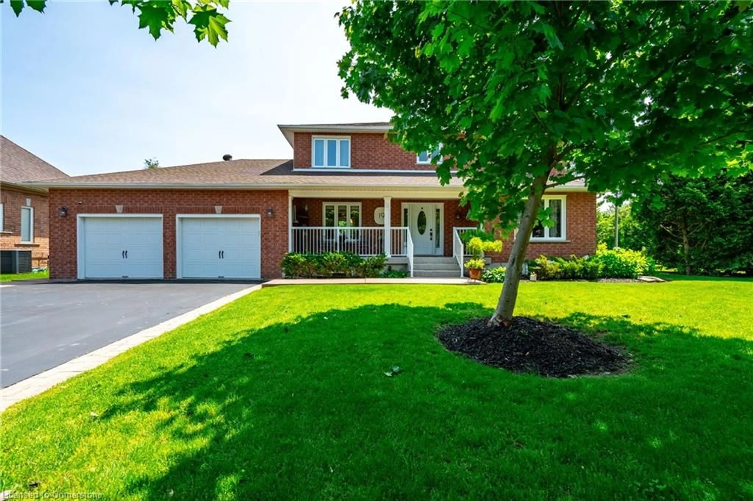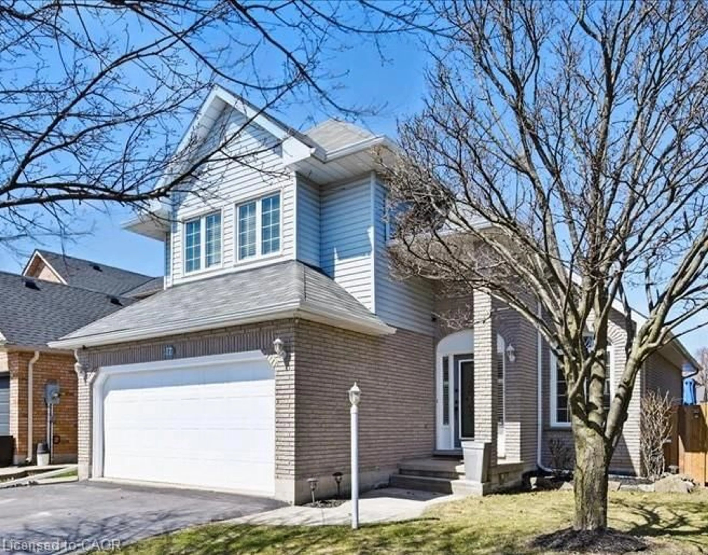BEST DEAL IN WATERDOWN!! Opportunity Knocks! Work from home in your own private space/sunroom addition with separate entrance and entry to main house! This amazing family 3+1 bedroom home is complete with a fully finished basement, hot tub, and large pie-shaped yard! Main floor features a living room/dining room combination, family room with electric fireplace (currently used as a dining room), laundry/mud room, and a large eat-in white kitchen with walk-out to large, gorgeous, private sunroom/workspace/second family room, with heated floors, overlooking the beautiful backyard, complete with hot tub, shed, and gazebo! Upper level features 3 large bedrooms, master ensuite, walk-in closet, and additional 4-piece bath. Bamboo flooring on main and second level. Basement features family room, home theatre/gym area, and separate bedroom with 2-piece bathroom. Double garage, cozy front porch, fenced yard, and great neighbours - what more could you ask for?! Located on a great family street in one of Waterdown's most desirable areas, and close to schools, parks, transit, shopping and highways, don't miss your opportunity to call this your new home!
Inclusions: Dishwasher, Dryer, Garage Door Opener, Hot Tub, Refrigerator, Stove, Washer, Window Coverings, ELFs, Shed, Gazebo, Electric fireplace
