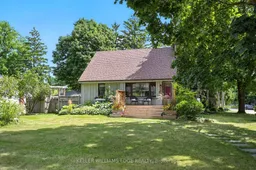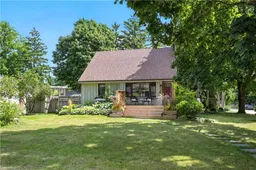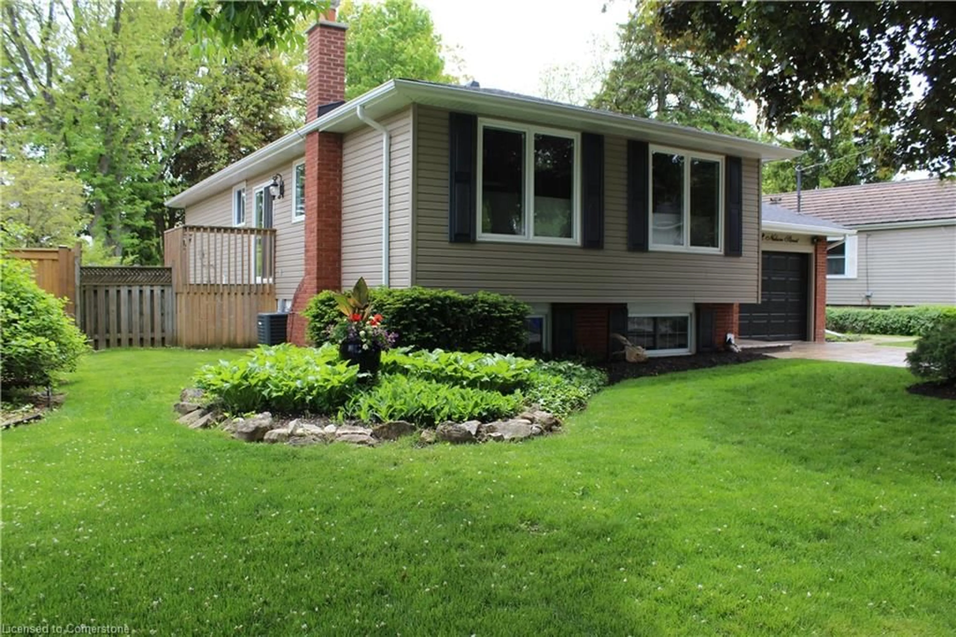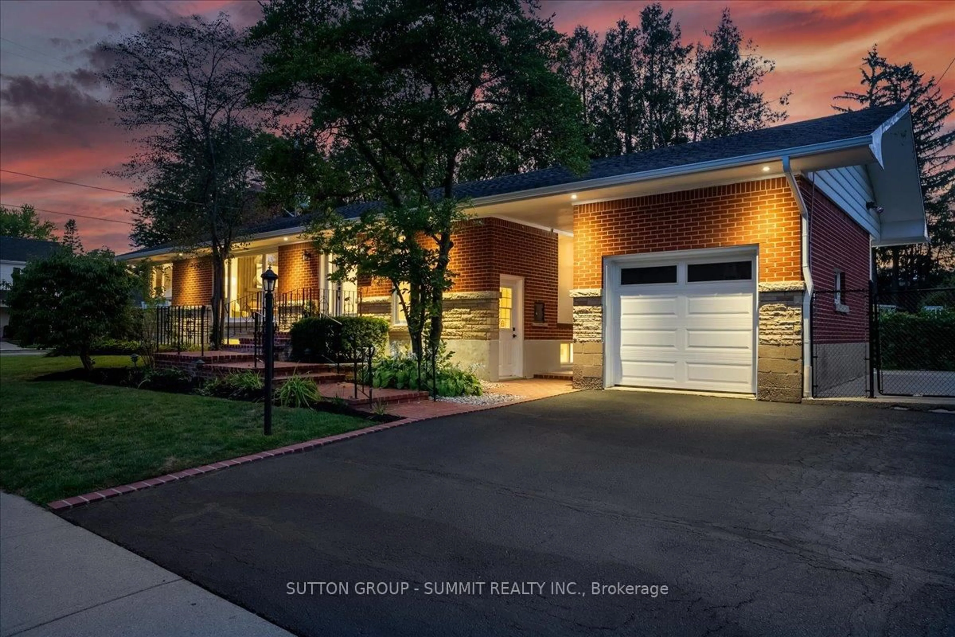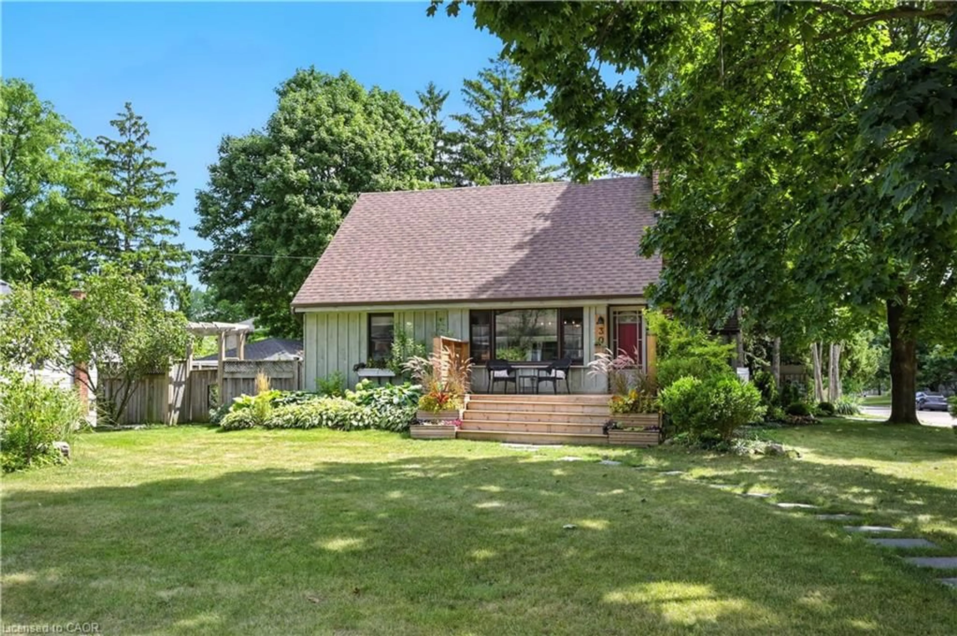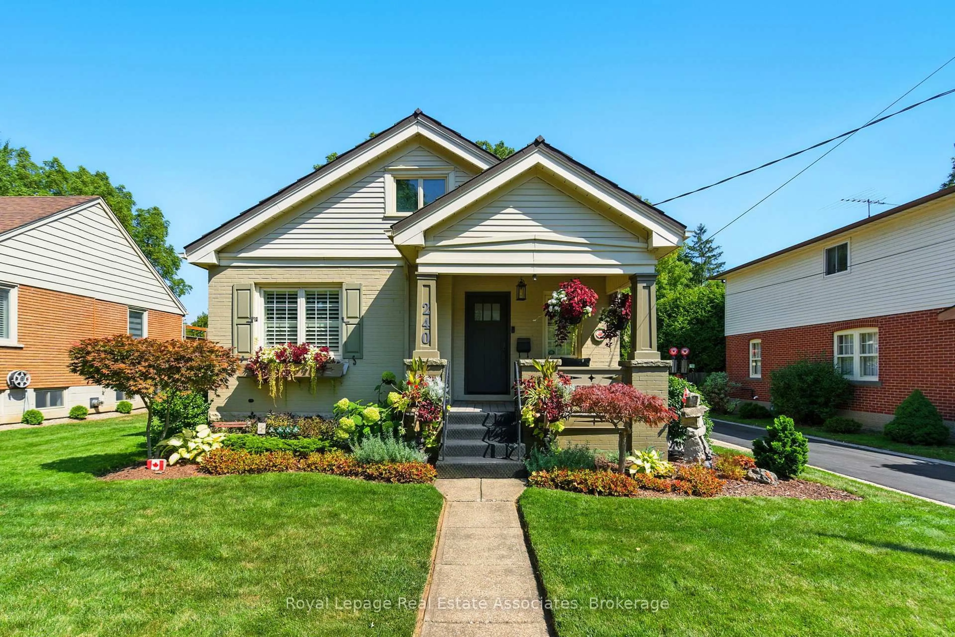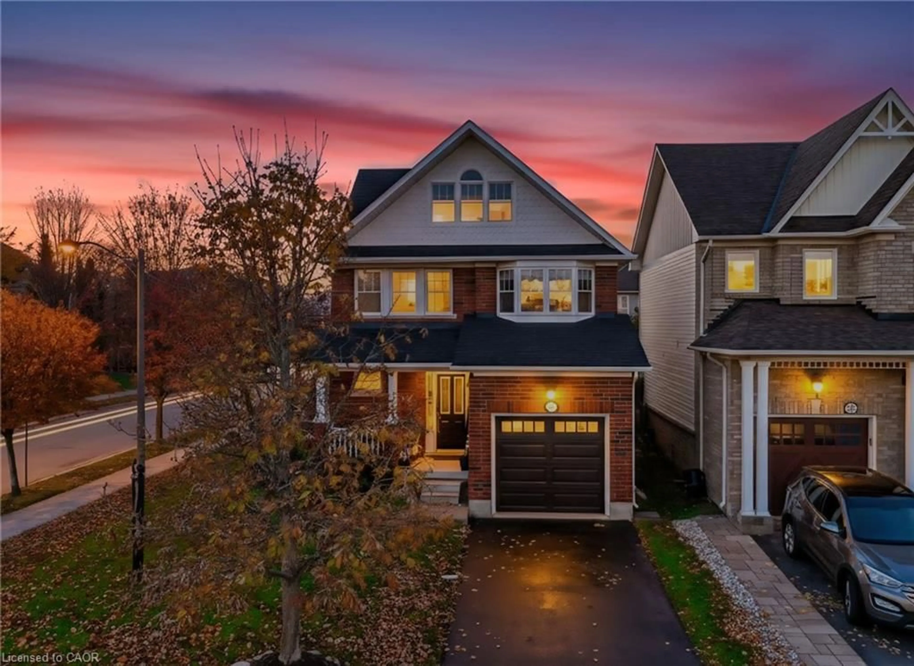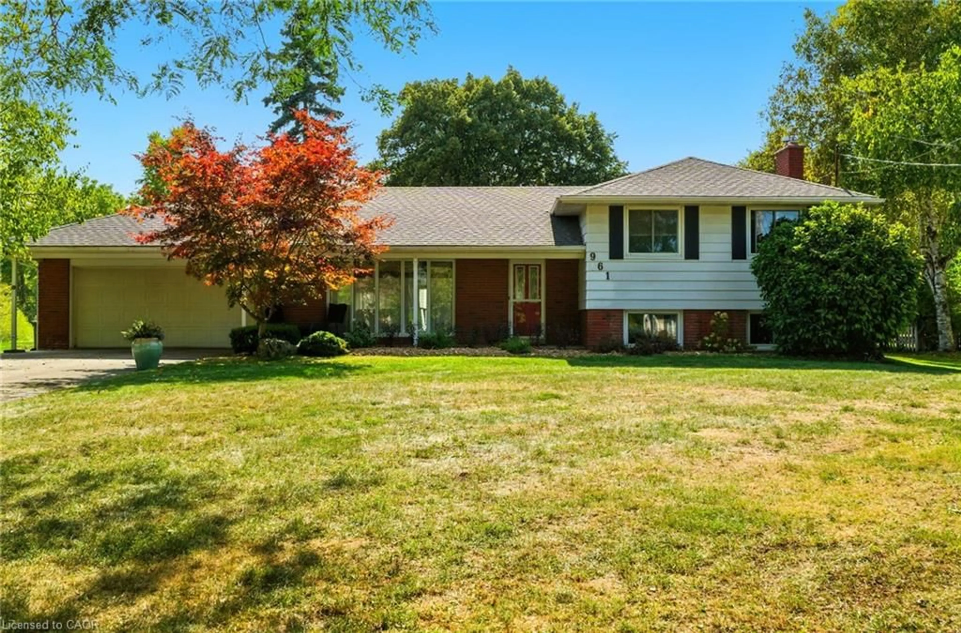Welcome to your dream home in the heart of the Core where location, lifestyle, and luxury converge. Situated on a beautifully treed 80 x 133 corner lot, this updated 2+1 bedroom, 2.5 bath home offers both charm and functionality. The living room features a striking black shiplap accent wall, while the spacious dining room is flooded with natural light from a wall of windows and opens onto a private two-tier deck with pergola perfect for seamless indoor-outdoor entertaining. The chefs kitchen boasts a large island, farmhouse sink, and ample space to gather. The entire second floor is dedicated to a stunning primary suite with a massive walk-in closet, 4-piece ensuite, and convenient stackable laundry. Downstairs, the newly finished basement includes a generous recreation room, third bedroom, 2-piece bath, and a second laundry area. Outside, enjoy cold drinks at the covered bar, relax in the hot tub, and admire the meticulously maintained yard. A 29 x 16 heated outbuilding with an 11 door adds incredible versatility, and the paved driveway easily accommodates six vehicles. This property is a rare blend of urban convenience and private retreat. NOTE: This property is NOT registered under the Ontario Heritage Act. Ask for documentation from the Heritage & Urban Design, Planning Division, City of Hamilton.
Inclusions: DISHWASHER, 2 DRYERS, 2 WASHERS, BUILT-IN OVEN, COUNTERTOP RANGE, FREEZER, WINDOW COVERINGS, HOT TUB, 1 AUTOMATIC GARAGE DOOR OPENER & 1 REMOTE
