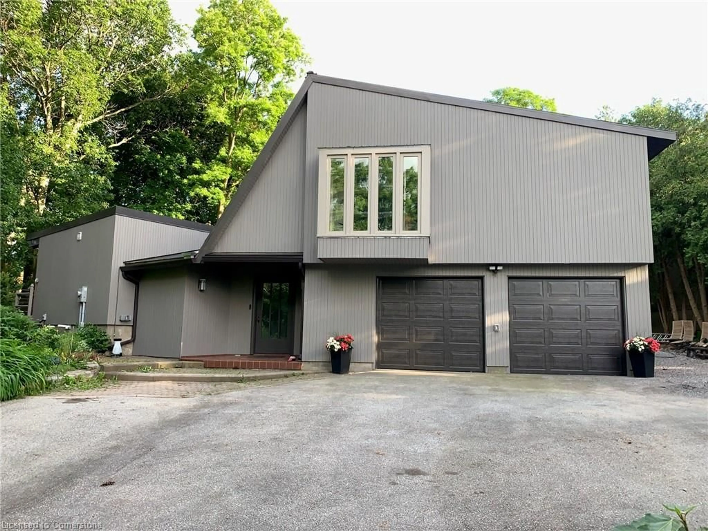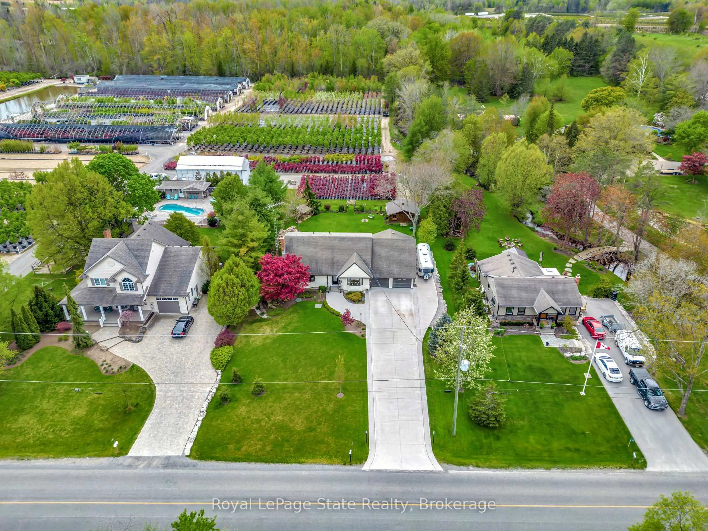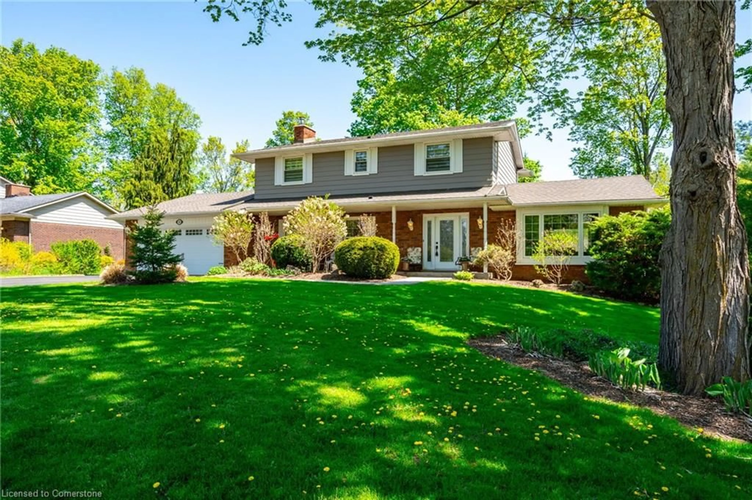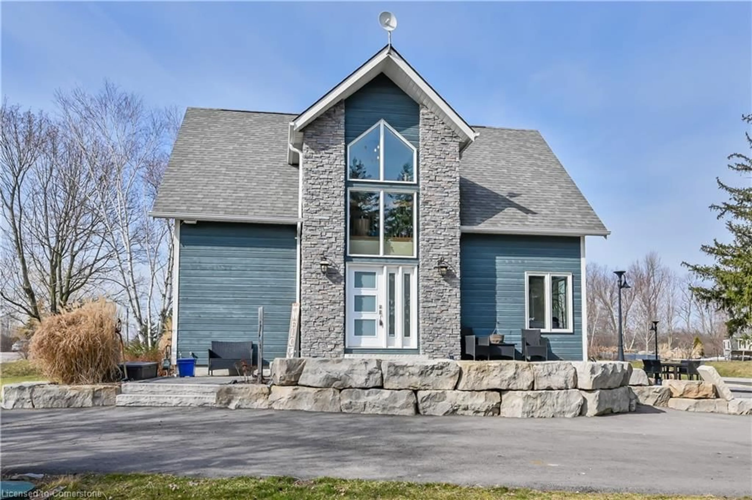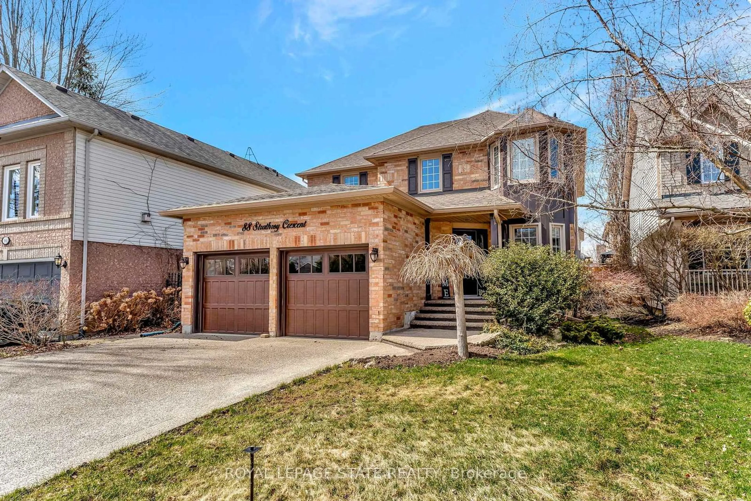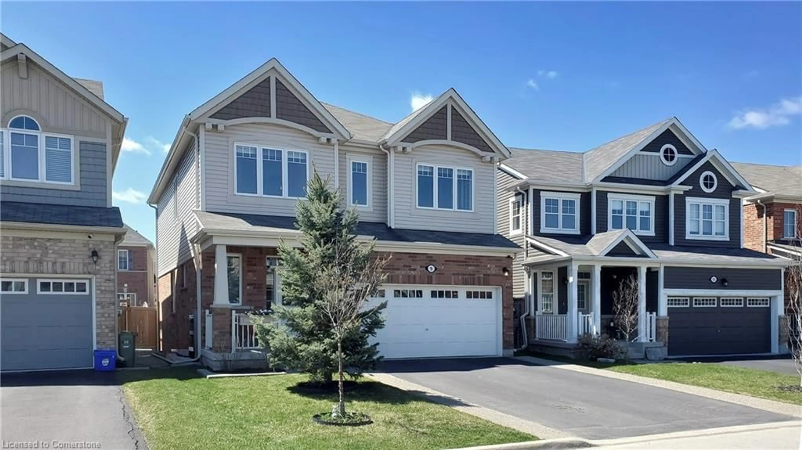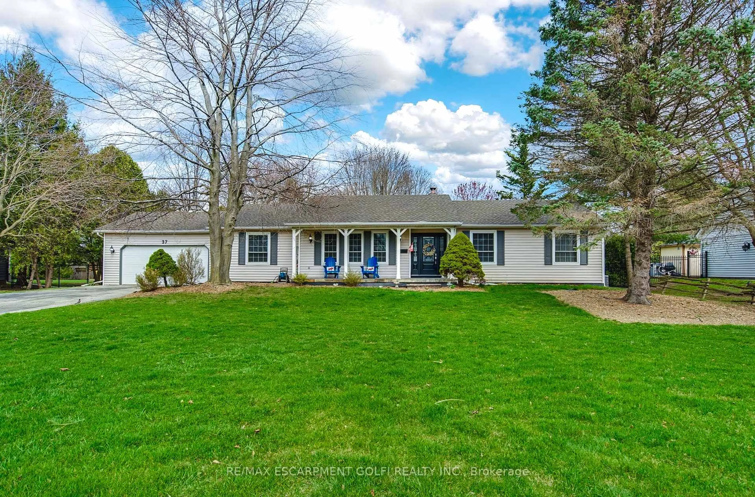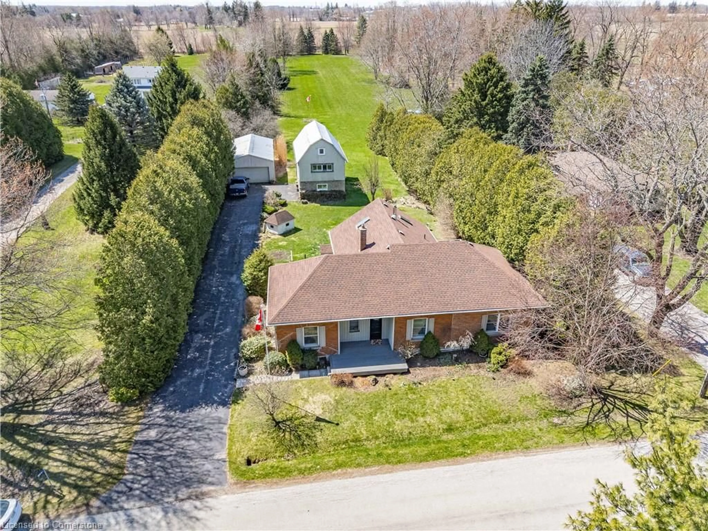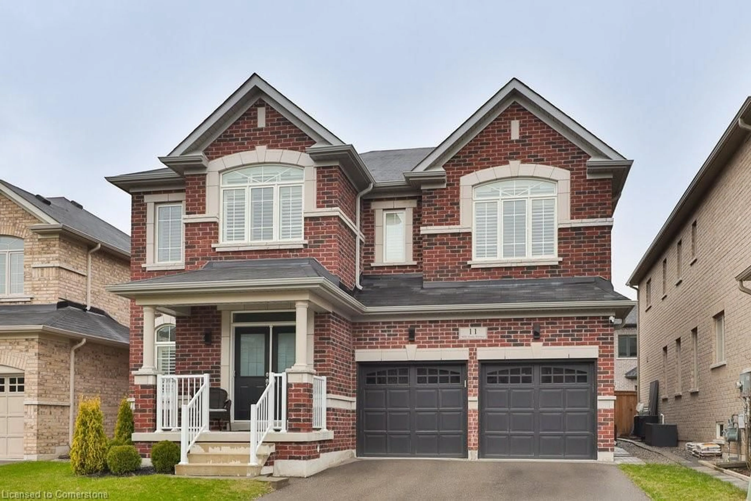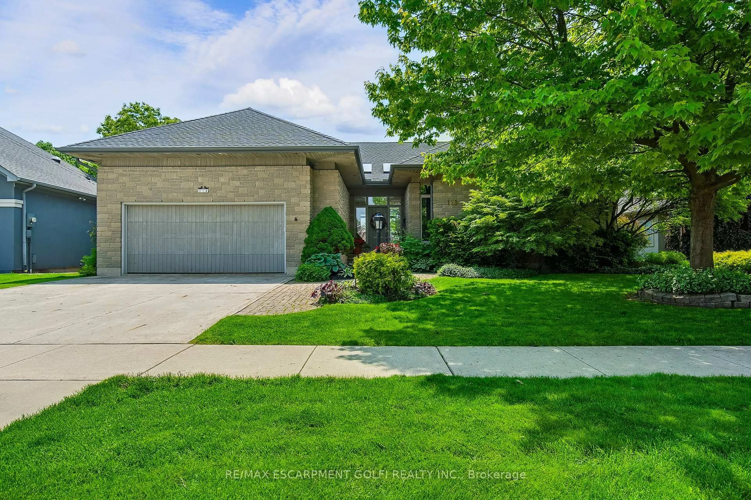Do not miss this beautiful, one of a kind home, set on a 100x275 foot lot, that is elevated from the road grade. A very private, tranquil location, with the home set well back from the road, it has lavish gardens, a view of the fish pond from the back deck, and you can relax in the pool or hot tub. The home has been extensively renovated and updated: it has 3 bedrooms, and 2 full baths. The raised deck extends across the back of the home, faces the escarpment, has a view into the tree tops, and from inside the home, with a wall of ceiling to floor windows, it feels like you are living in a tree house. There is a seasonal view over the escarpment into Hamilton. This deck has inside access to the open concept kitchen, dining, and living areas. The gourmet kitchen is modern, has a large center island, quartz counters, and an informal dining area. The living area has a modern wood stove (STUV). There is a Main floor laundry, and ample storage. The master bedroom has a wall of ceiling to floor windows, access to the back deck, and it has a walk through closet, into a 3 pc. ensuite bathroom with heated flooring. The front entrance and foyer, has newer tile flooring, with access down to the part basement, and to the garage. Up a few oak steps is the main level foyer, and living area. This foyer also has newer tile flooring. The second 3 pc. bathroom renovation has just been completed. Up a few steps from the upper foyer is an inviting Family room with a vaulted ceiling. The private side yard has a newer concrete patio (2024), with 4 foot deep, in ground pool, and a hot tub. This home is carpet free. Generac RS7000E Generator and cord to power emergency generator sub panel. Nothing to do but move in. It is a *Must See* to fully appreciate the privacy and tranquility of this home! MLS : (Cornerstone) XH4197992 and (Toronto) X9373369 CALL DIRECT 905-220-8788 Linda Sway, Broker of Record
Inclusions: Garage Door Opener
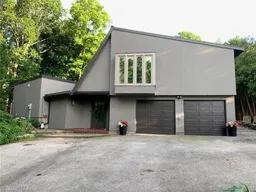 45
45

