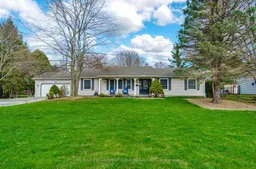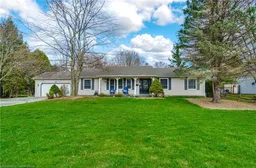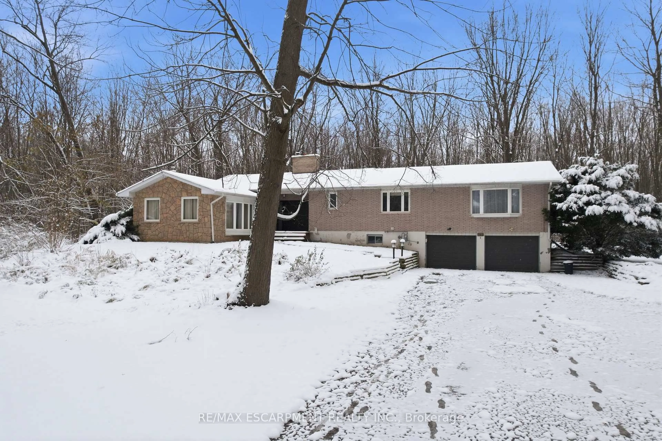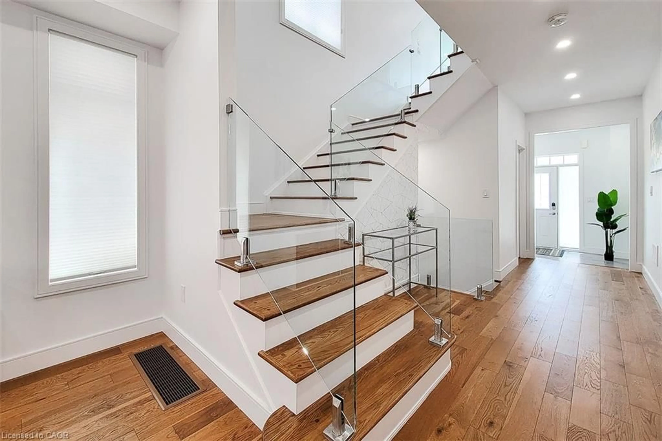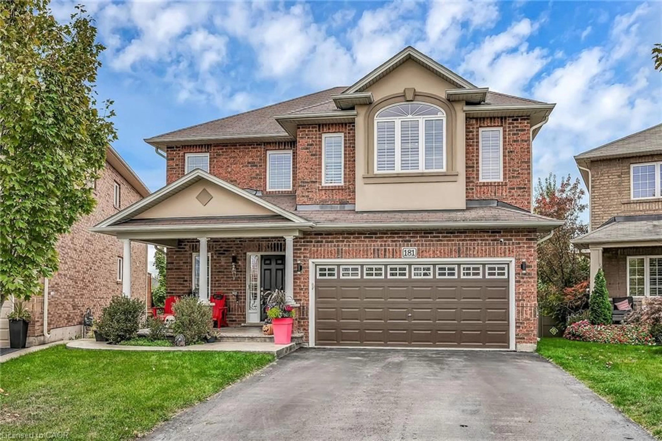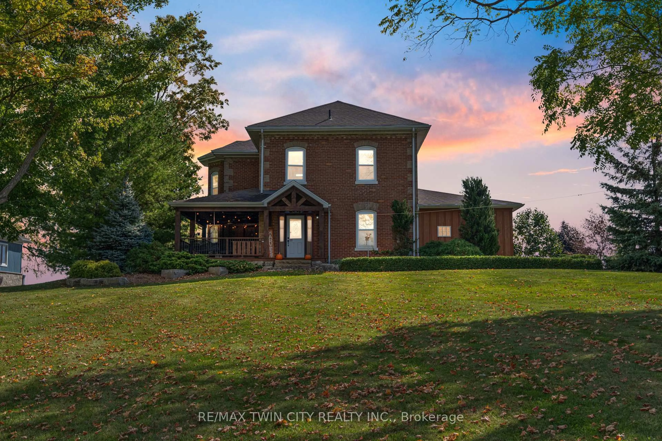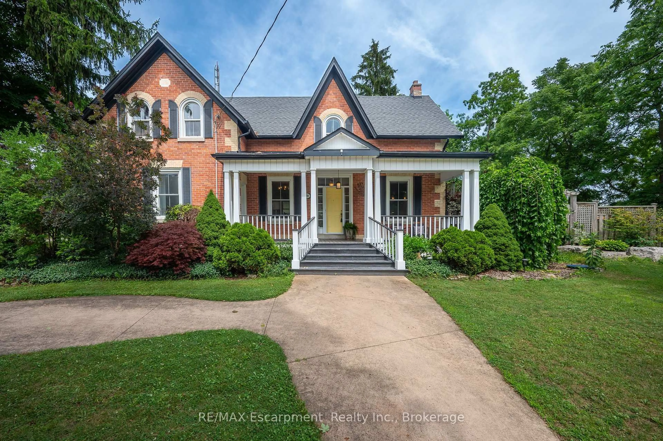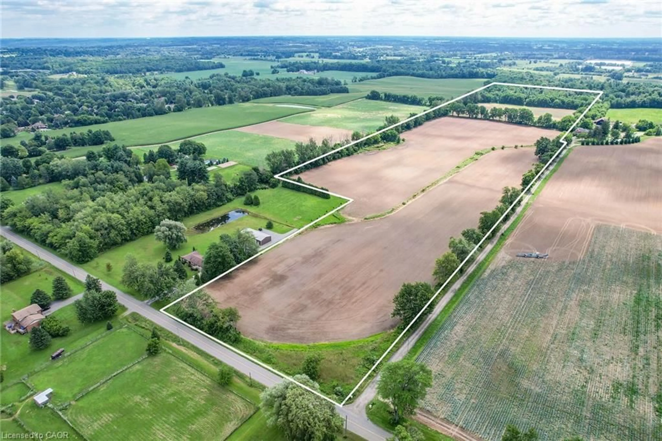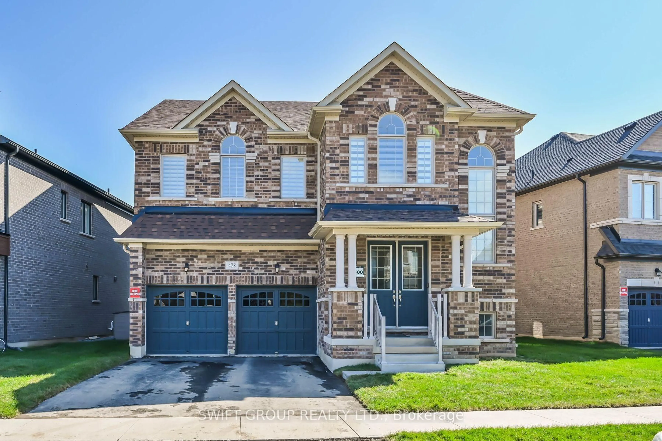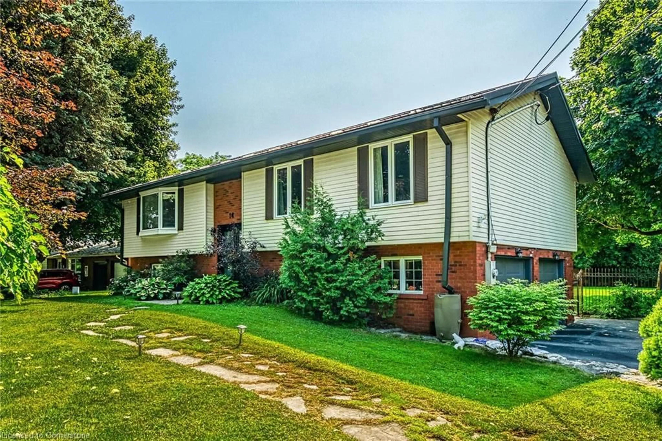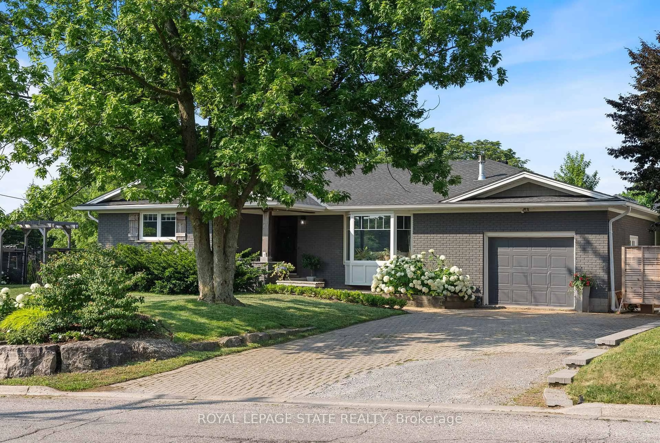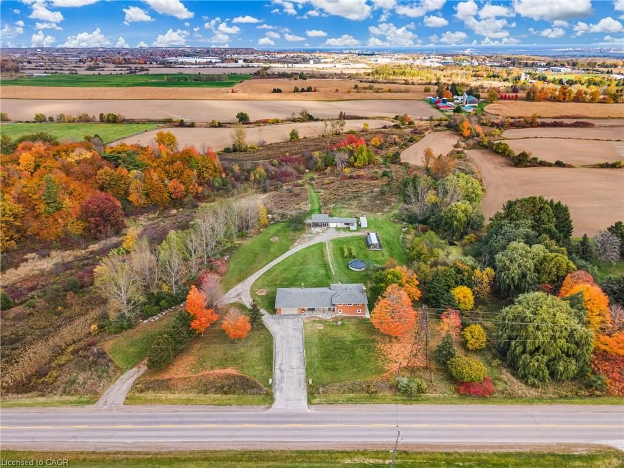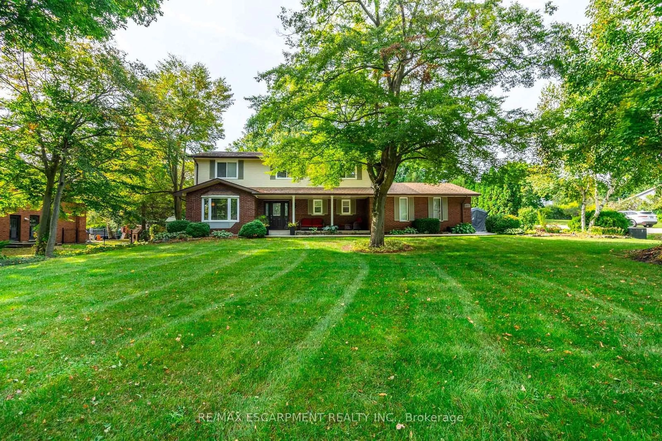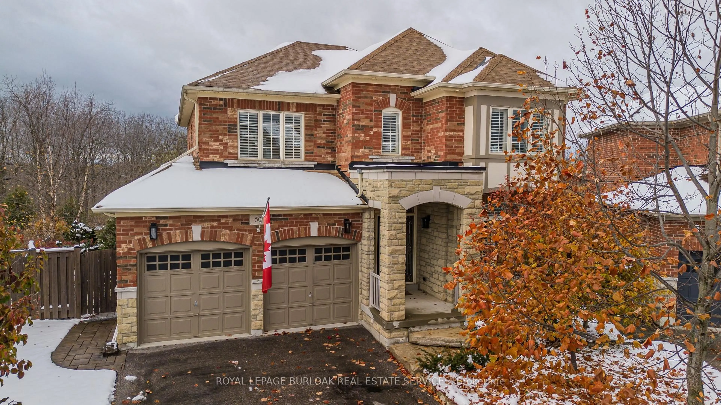This rare, detached bungalow is a true gem nestled in one of the most prestigious neighbourhoods, offering exceptional curb appeal and situated on half-acre lot. With over 2,500 square feet of finished living space, this home features 5 bedrooms and 3 full bathrooms, perfect for families of all sizes or multigenerational living. From the moment you arrive, the extended driveway makes a grand first impression, while the interior welcomes you with a bright and airy main floor layout. The living room features a classic wood-burning fireplace, charming bay windows, and a warm, inviting space to kick back and relax. Adjacent, the entertainment room and dining area flow seamlessly, creating a warm and inviting atmosphere. The recently renovated kitchen is a true highlight, beautifully designed with care and attention to detail, featuring quartz countertops, soft-close cabinets, and a large island offering both style and everyday function. A convenient main-floor laundry adds everyday ease. Downstairs, the fully finished basement expands the homes versatility with two additional bedrooms, a full bathroom, and another wood-burning fireplace. A huge storage room ensures theres space for everything. Step outside and enjoy the stunning backyard oasis featuring a beautiful stone interlock porch, above-ground pool, hot tub with gazebo and a cozy fire pit, making it perfect for hosting. Updates include: Shingles 2010, Panel 2014, landscaping patio 2015, Basement waterproofing 2018, Leaf guard 2018, Bath fitter 2018, flooring in basement 2020, two sump pumps one with backup generator, Furnace 2021, HWT 2021, Basement flooring 2020, Septic pumped 2 years ago, Pool liner 2020. Nestled in a highly sought-after neighbourhood, this home is close to top-rated schools, golf courses, trails, and all essential amenities, truly a turn-key opportunity for buyers looking for a move in ready dream home.
Inclusions: Central Vac, Dishwasher, Dryer, Hot Tub, Hot Tub Equipment, Microwave, Pool Equipment, Range Hood, Refrigerator, Smoke Detector, Stove, Washer, Window Coverings, Pool, backup generator, all electrical fixtures
