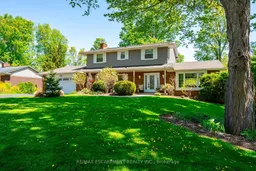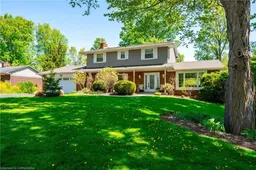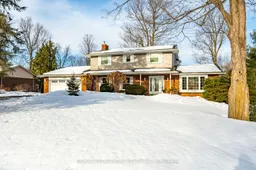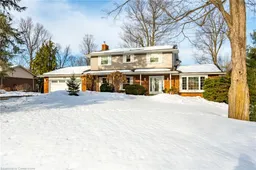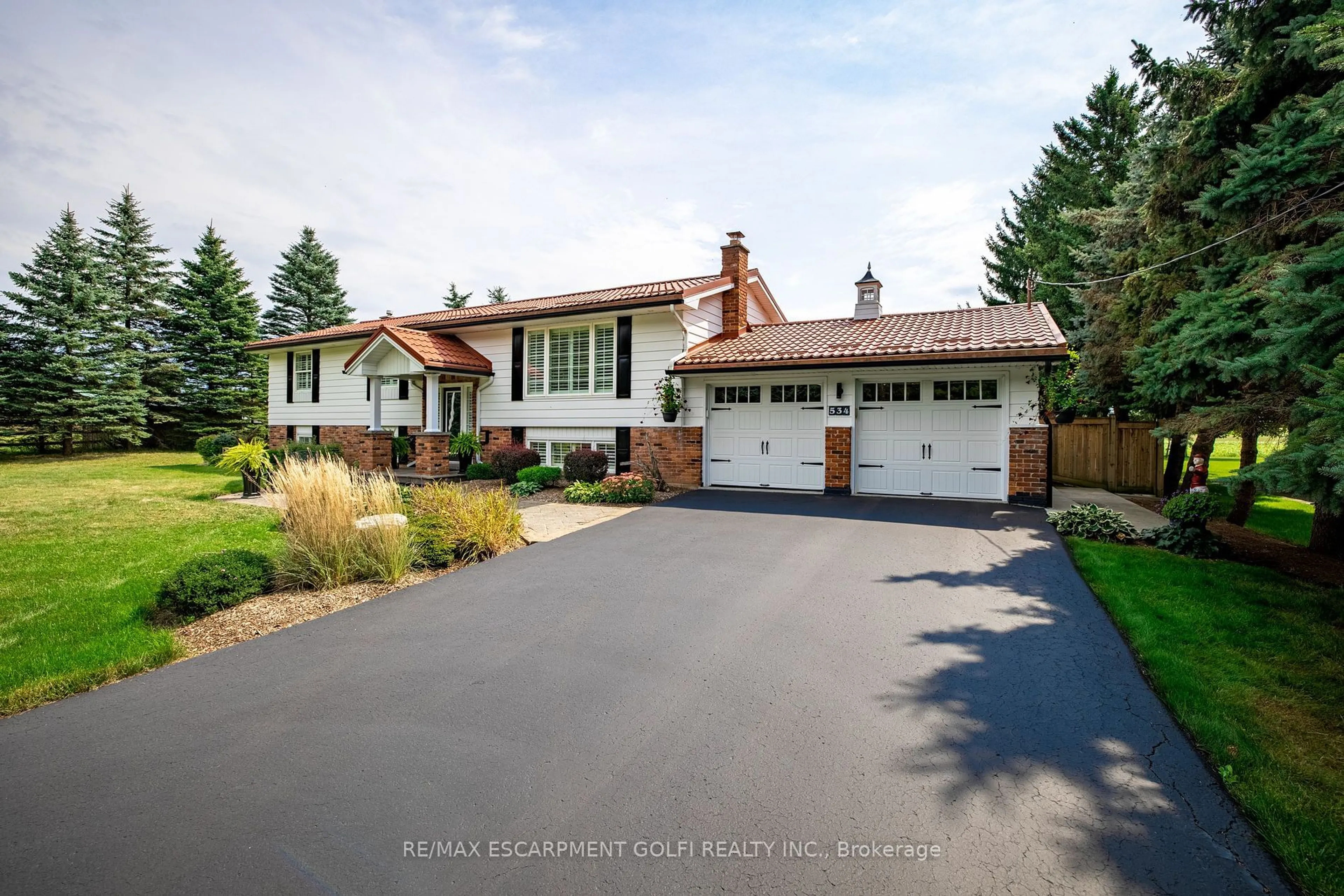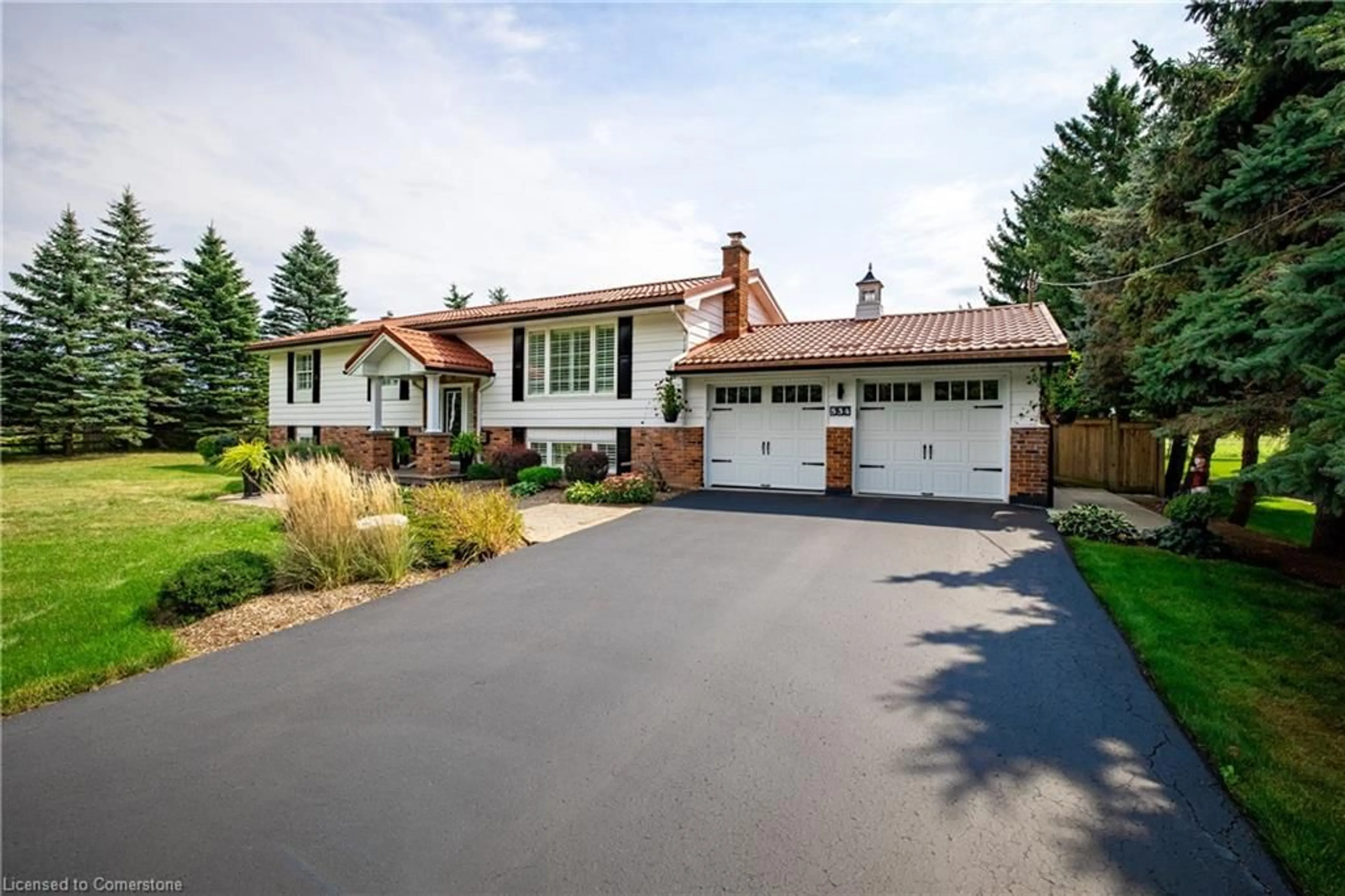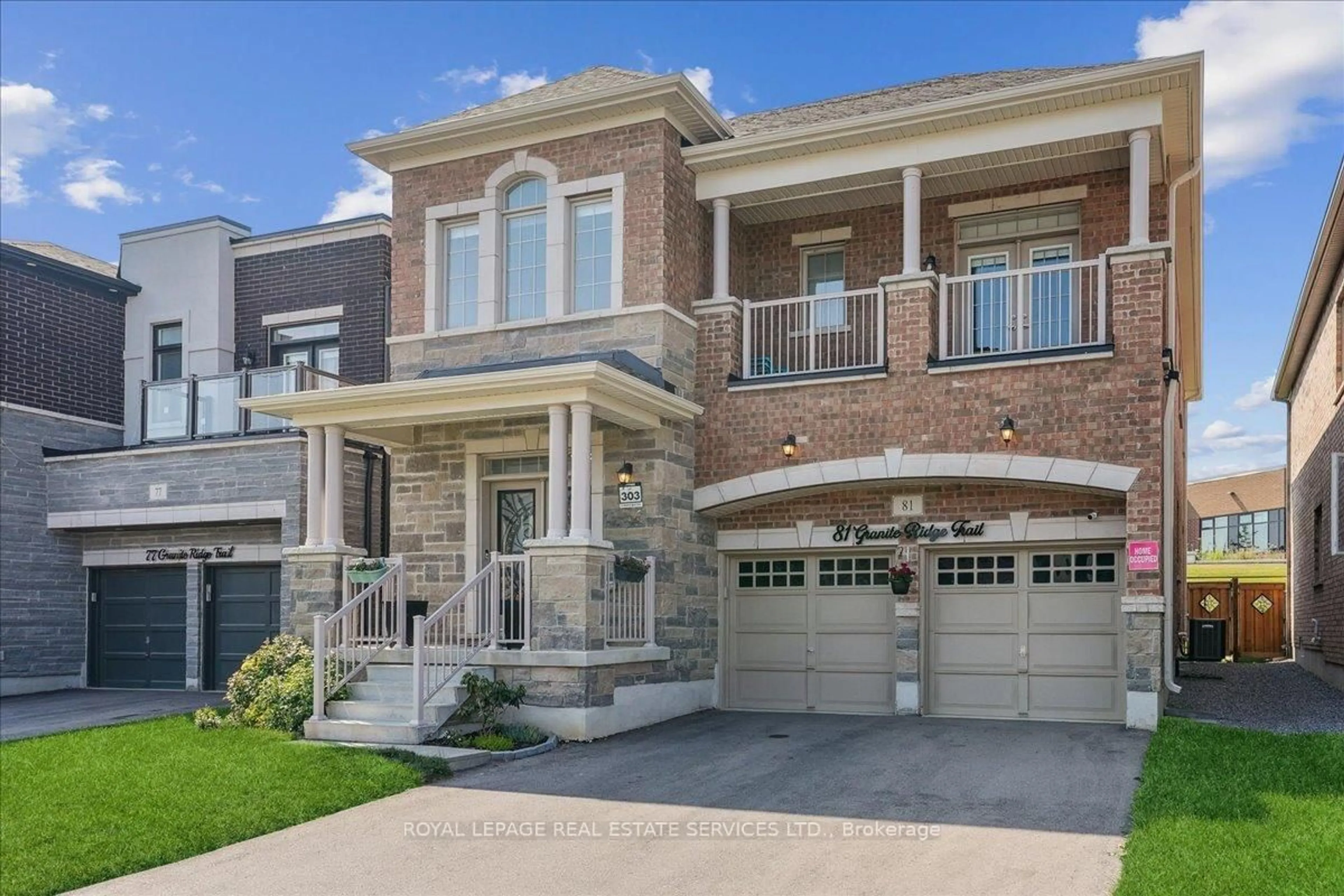Welcome to your dream family home, nestled in a desirable neighborhood! This meticulously maintained residence exudes warmth and charm from the moment you step through the door. The spacious family room features a cozy gas fireplace surrounded by custom built-ins, with windows that provide a bright, airy feel and views from front to back. The kitchen is a chefs delight, showcasing elegant wood cabinetry and luxurious granite countertops, all while offering a stunning view of the picturesque yard that backs onto serene conservation land. For those intimate evenings, enjoy a glass of wine by the charming wood-burning stove in the inviting den. Upstairs, youll find four generously sized bedrooms, including a luxurious master suite with a spa-like ensuite that transports you to Parisian elegance. The fully finished lower level is an entertainer's paradise, with a walkout leading to beautifully landscaped gardens and a spectacular in-ground pool housed under a dome. The outdoor space also features a custom shed with electricity, a spacious deck area, and a hot tub - perfect for relaxation or hosting guests. With nothing left to do but unpack, this home is conveniently located near all amenities, top-rated schools, and major highways.
Inclusions: See Schedule C in supplements
