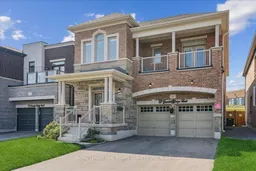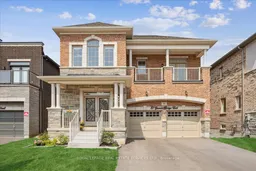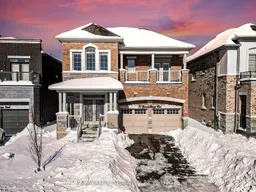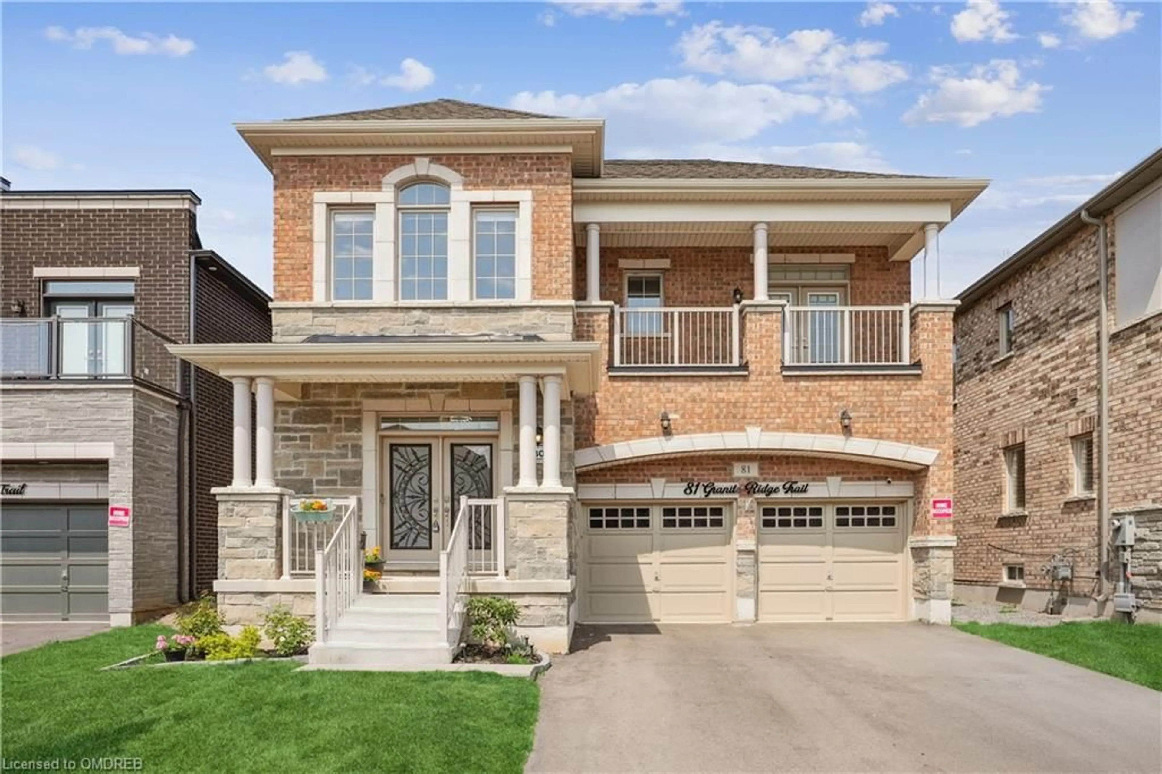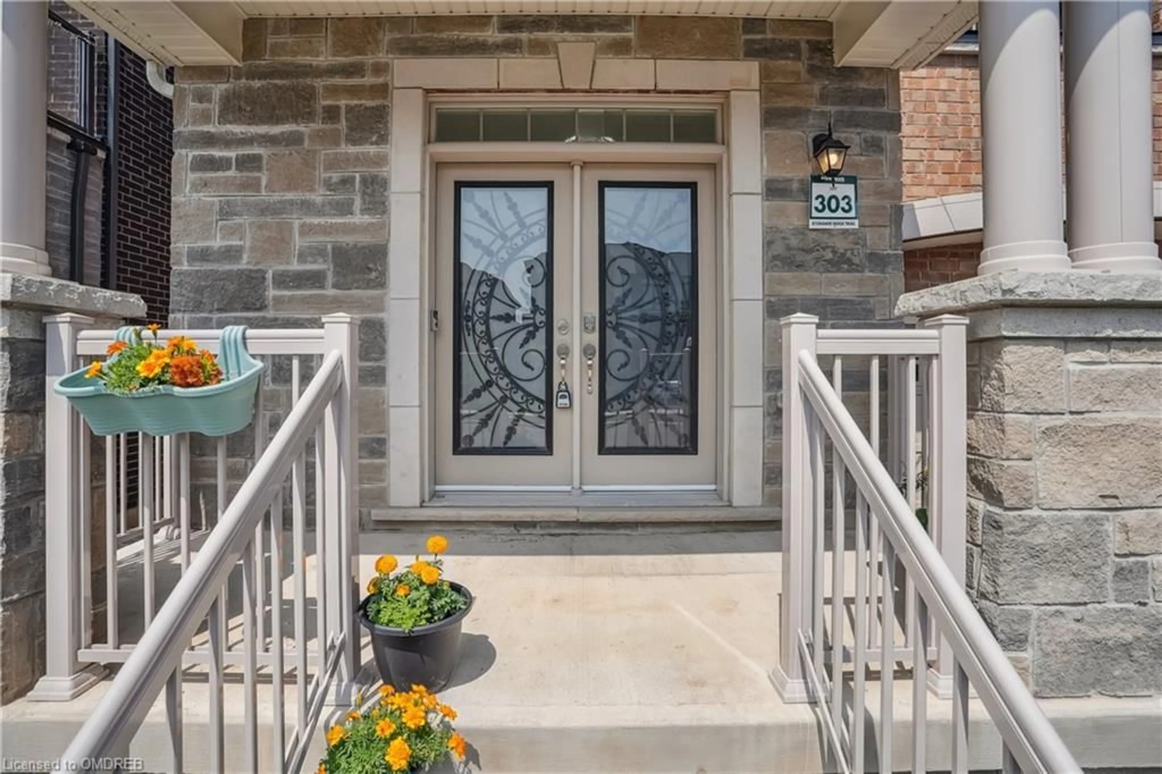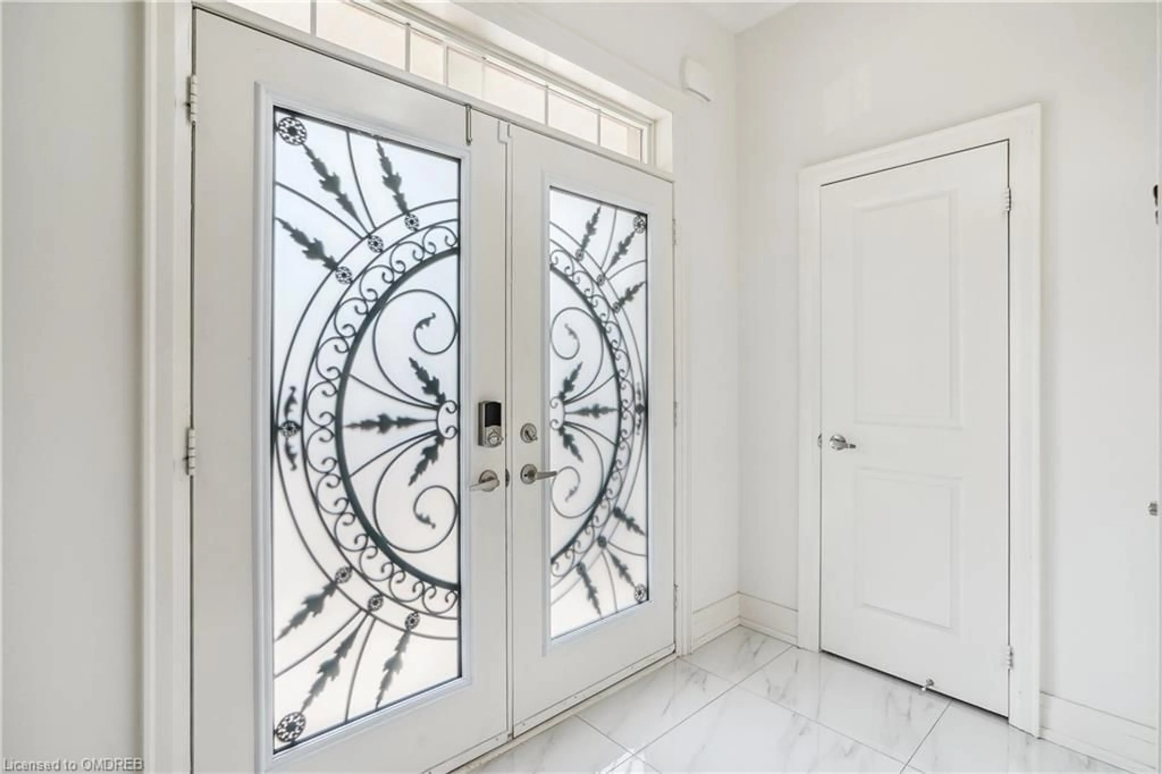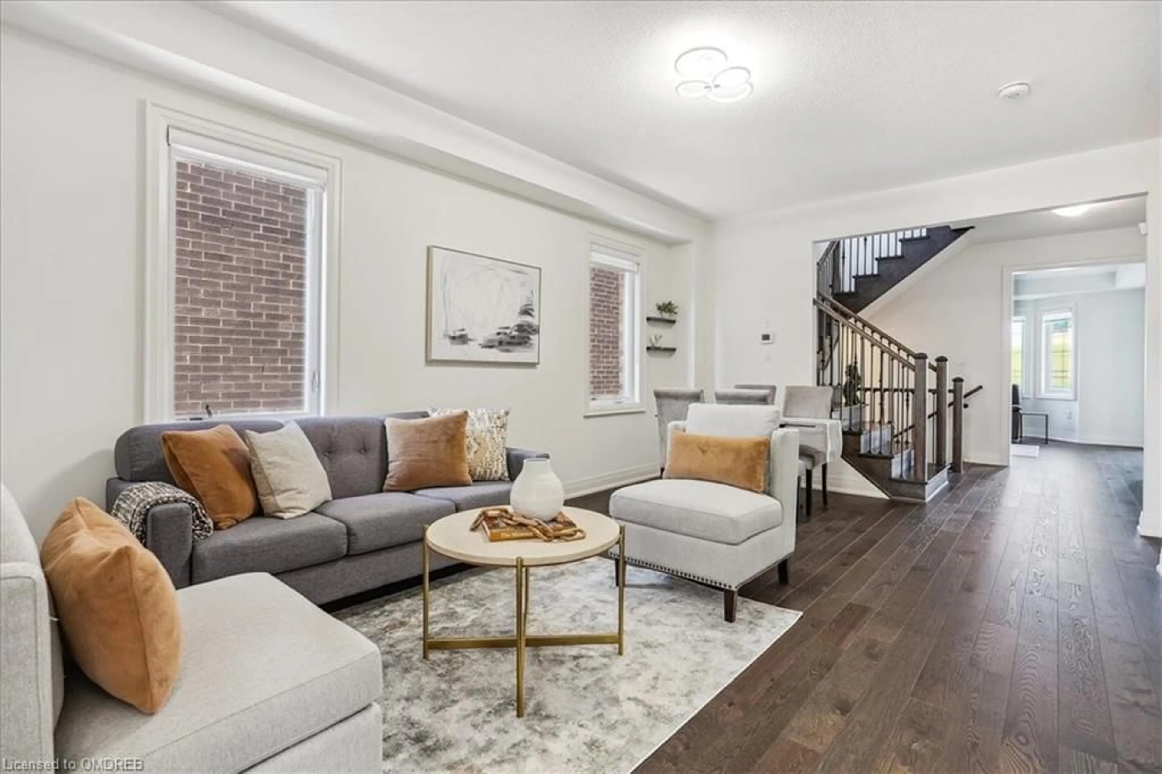81 Granite Ridge Trail, Hamilton, Ontario L8B 1Y6
Contact us about this property
Highlights
Estimated valueThis is the price Wahi expects this property to sell for.
The calculation is powered by our Instant Home Value Estimate, which uses current market and property price trends to estimate your home’s value with a 90% accuracy rate.Not available
Price/Sqft$525/sqft
Monthly cost
Open Calculator
Description
$80,000+++ IN UPGRADES!! 2 YEAR NEW EXCEPTIONAL FAMILY home on premium lot with NO backyard neighbours! Extensively upgraded 2800 ft.+ home, 4 bedrooms, 3 bathrooms & parking for 6 vehicles! Exquisite finishes include 5" matte finished oak hardwoods on main level, 9 ceilings, gas fireplace, upgraded lighting, main floor office, contemporary kitchen & primary ensuite with upgrades galore! Beautiful double door entry with custom glass inserts, custom address sign & covered porch. Entryway is warm & welcoming featuring designer tiles! Expansive Living room/Dining room perfect for entertaining. Contemporary kitchen with extended cabinets, stainless steel appliances including gas stove, spice rack, pots and pan drawers, two pantries, water softener. Brilliant white quartz counters & backsplash with breakfast bar. Separate eat-in area with sliding door to backyard. Open to Great room with gas fireplace and big bright windows. Work from home in your private main floor office with glass door. Access upper level via wood stairs with iron pickets. Laminate flooring throughout 2nd level! NO CARPETS! Upstairs enjoy your private escape to primary bedroom retreat with 2 walk in closets. Stunning 5 piece spa ensuite with frameless glass shower, soaker tub, double sinks. This makes early mornings easy! 3 additional well sized rooms. 2 bedrooms share Jack and Jill bathroom with access to walk out balcony. 4th bedroom with private ensuite. Upstairs laundry makes this chore a breeze. Unfinished lower level is ready for your touches with upgraded windows. Cold cellar. Additional features & upgrades include A/C 2023, water softener, central vacuum & humidifier, 200 amp electrical service. Outside enjoy fully fenced premium lot backing onto school, multiple gate access, light landscaping. NO SIDEWALK in front with 6 car parking! Easy access to Bruce trails, parks, highways, schools, shopping and more. Don't miss this FAMILY FRIENDLY neighbourhood! TRULY MOVE IN READY!
Property Details
Interior
Features
Main Floor
Living Room/Dining Room
5.56 x 3.68hardwood floor / open concept
Breakfast Room
4.90 x 2.74open concept / tile floors / walkout to balcony/deck
Kitchen
4.90 x 2.26open concept / pantry / tile floors
Library
2.77 x 2.74Hardwood Floor
Exterior
Features
Parking
Garage spaces 2
Garage type -
Other parking spaces 4
Total parking spaces 6
Property History
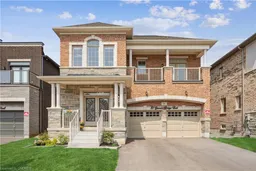 41
41