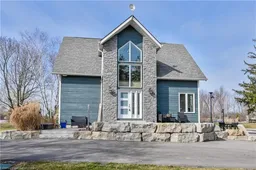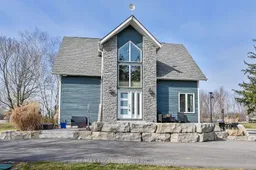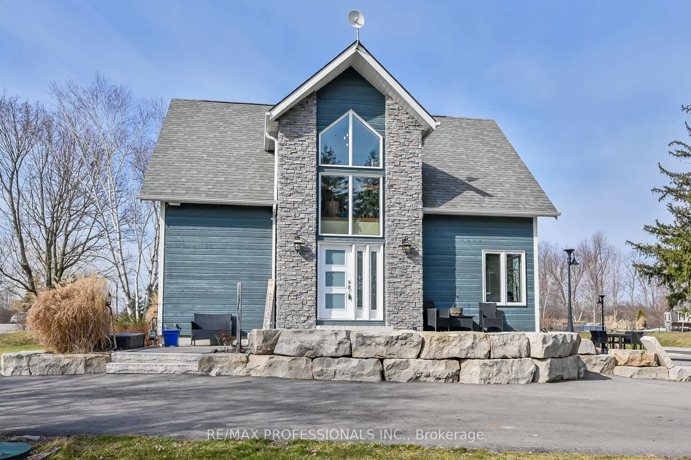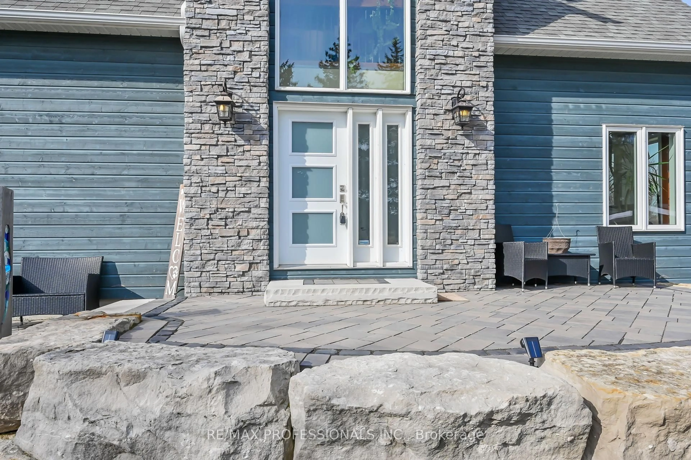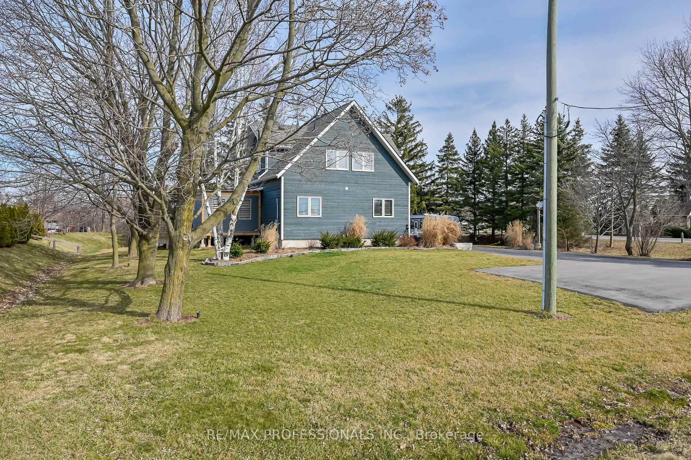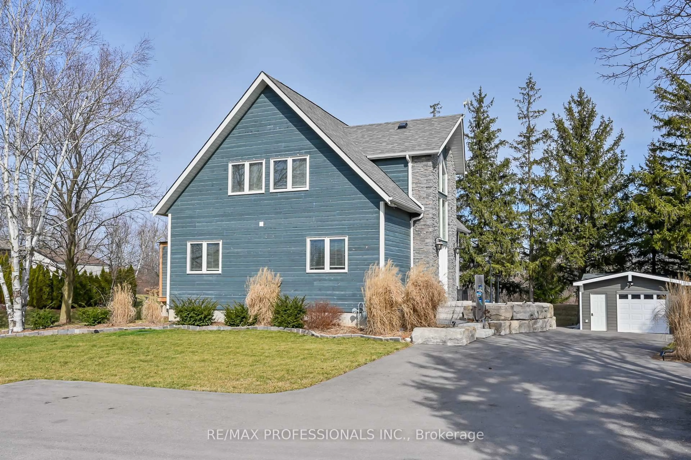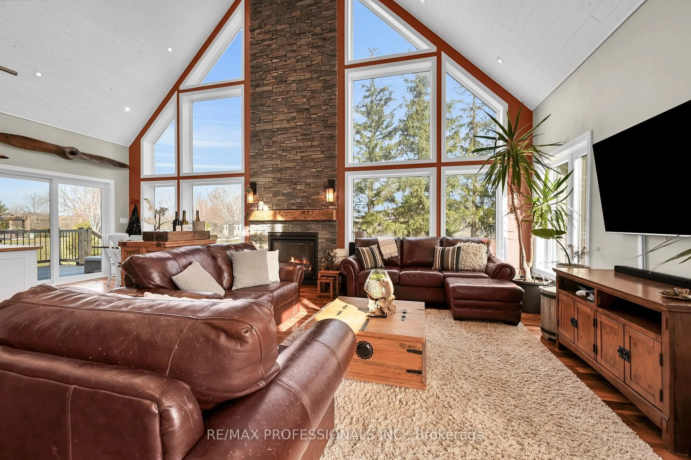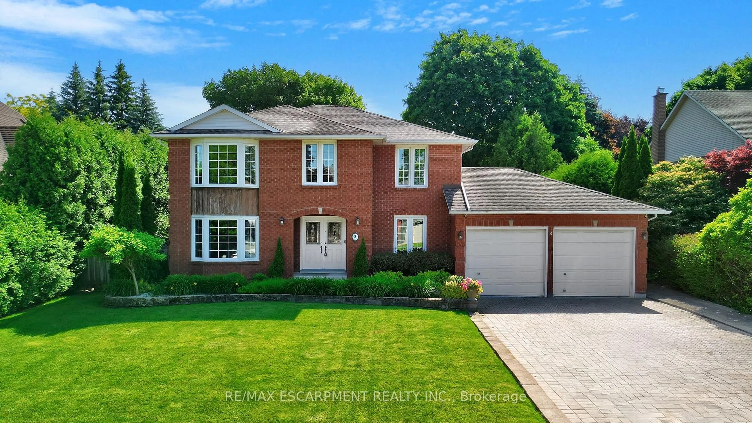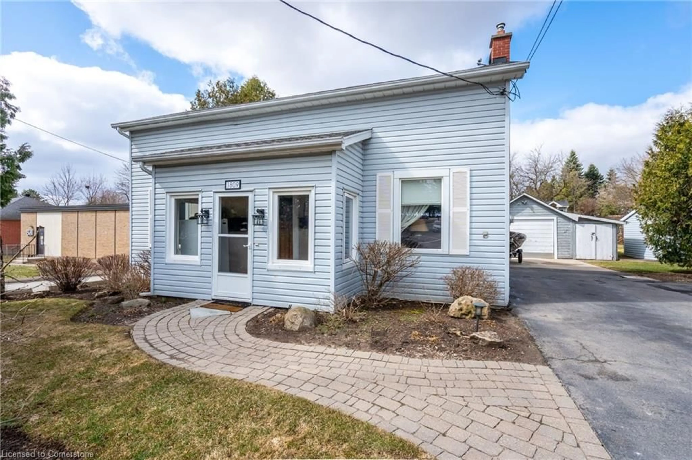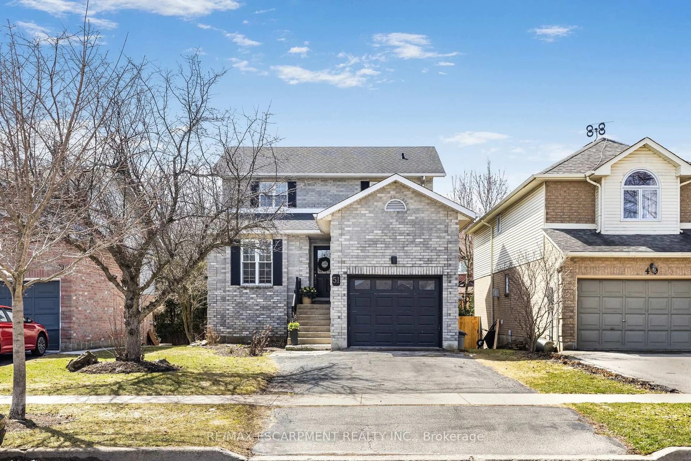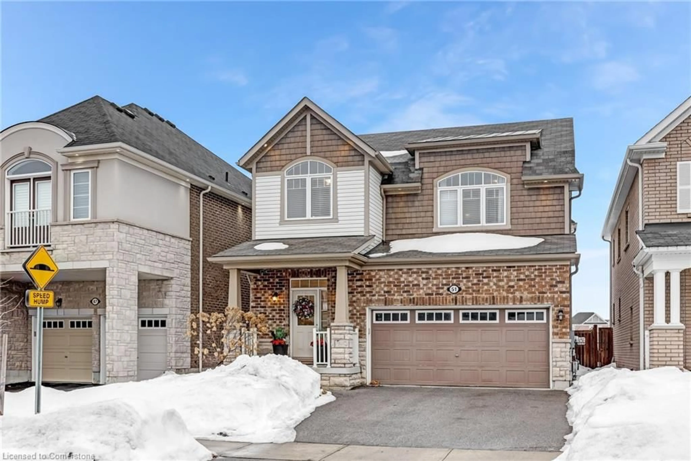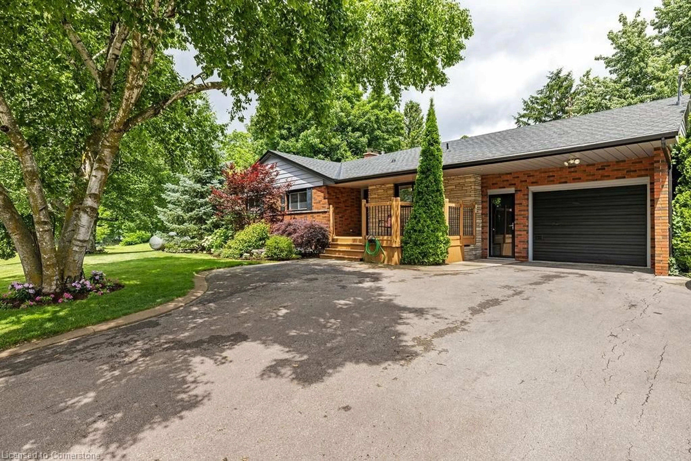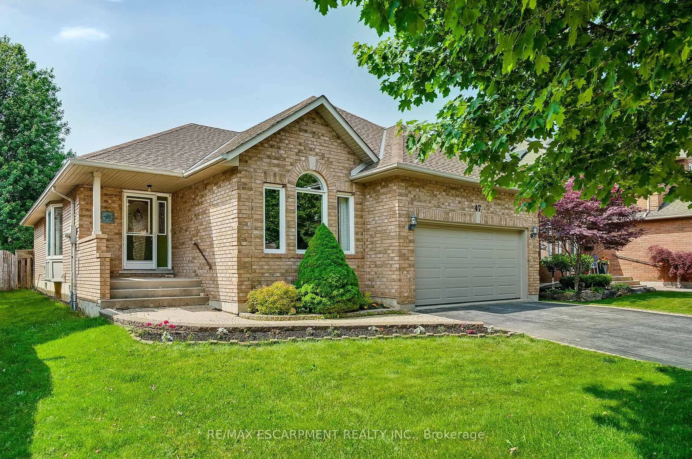195 Hwy 5, Hamilton, Ontario L9H 5E2
Contact us about this property
Highlights
Estimated valueThis is the price Wahi expects this property to sell for.
The calculation is powered by our Instant Home Value Estimate, which uses current market and property price trends to estimate your home’s value with a 90% accuracy rate.Not available
Price/Sqft$699/sqft
Monthly cost
Open Calculator

Curious about what homes are selling for in this area?
Get a report on comparable homes with helpful insights and trends.
+45
Properties sold*
$1.1M
Median sold price*
*Based on last 30 days
Description
Welcome home! This custom built (2015) 3 bedroom A-Frame home has many thoughtful upgrades, including in-floor heating throughout (natural gas), ICF foundation, and much more! It is nestled on a beautiful tree lined, half acre property on the outskirts of the highly desired Waterdown community. A welcoming and bright foyer leads you to the open concept living/dining and kitchen areas. Boasting vaulted ceilings, a gas fireplace and a breath taking two story wall of windows looking on to never to be developed green space. Move through the back hallway to a 4 piece bathroom flanked by your second and third bedrooms or office. Upstairs you will find an extra large private primary bedroom with ensuite 3piece bath and convenient access to laundry. The wrap around stone patio, covered composite deck off of the kitchen, and impeccably landscaped and easy to maintain property, adds additional living and entertaining space to this well designed home. The newly built (2023) garage fits two cars, or all your toys. Private driveway with parking for 15 cars, and close to all amenities that Waterdown has to offer.
Property Details
Interior
Features
Ground Floor
Living
5.36 x 4.9Dining
2.34 x 3.07Kitchen
4.2 x 3.072nd Br
3.77 x 2.68Exterior
Features
Parking
Garage spaces 2
Garage type Detached
Other parking spaces 15
Total parking spaces 17
Property History
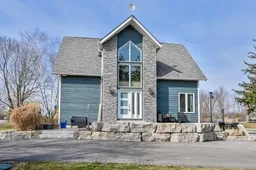 34
34