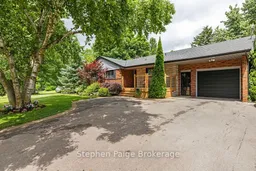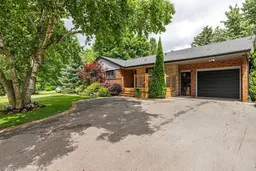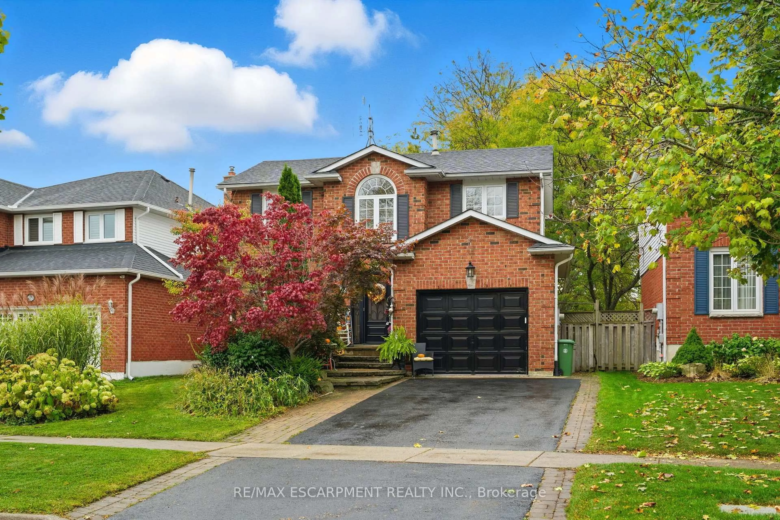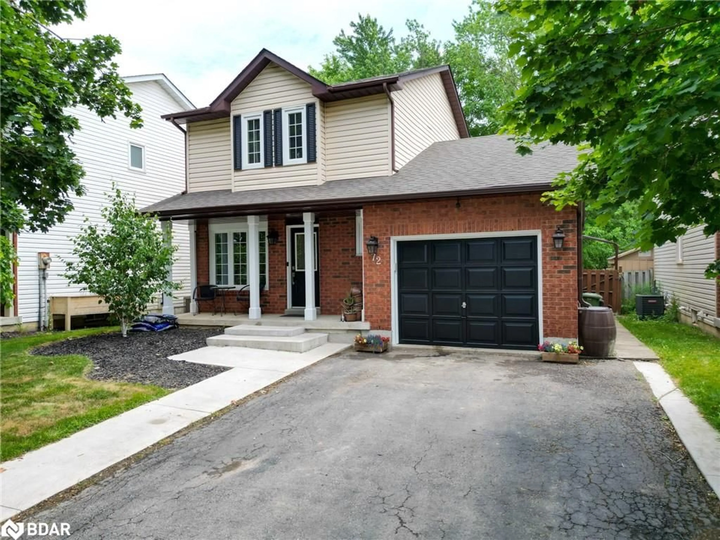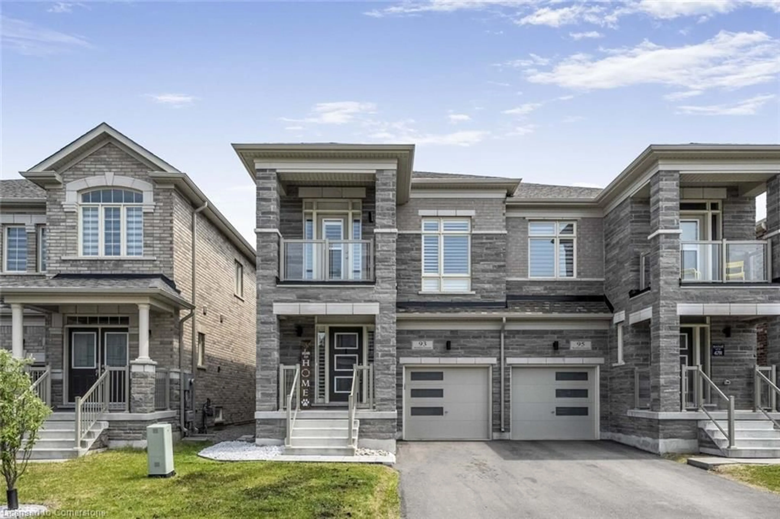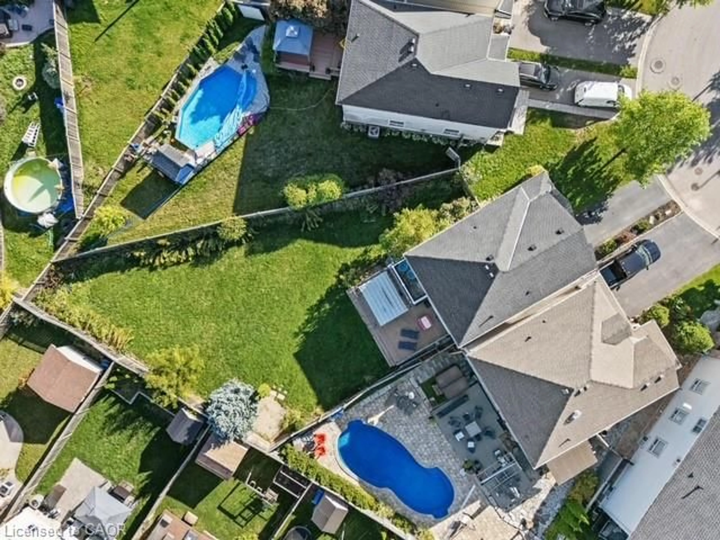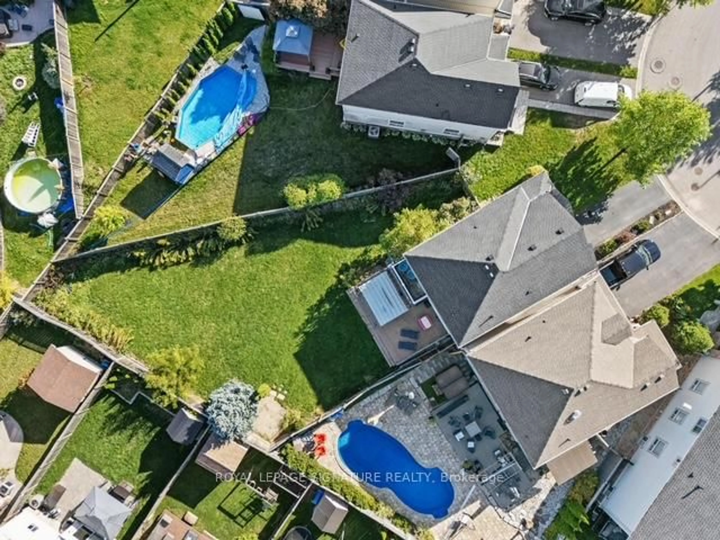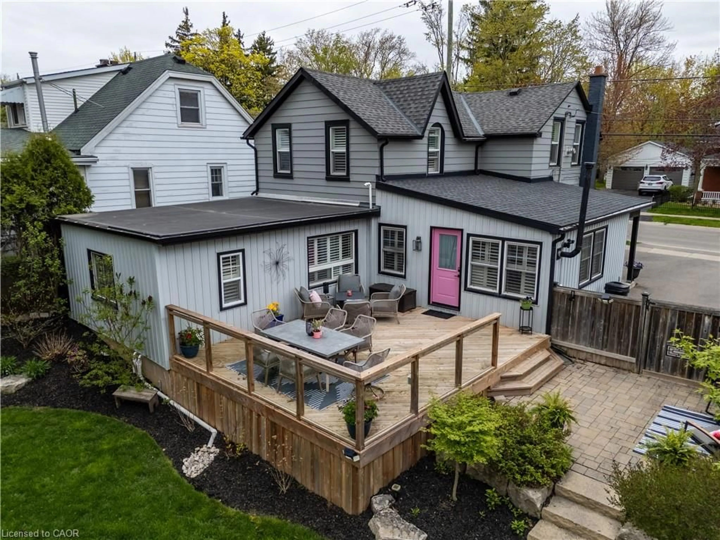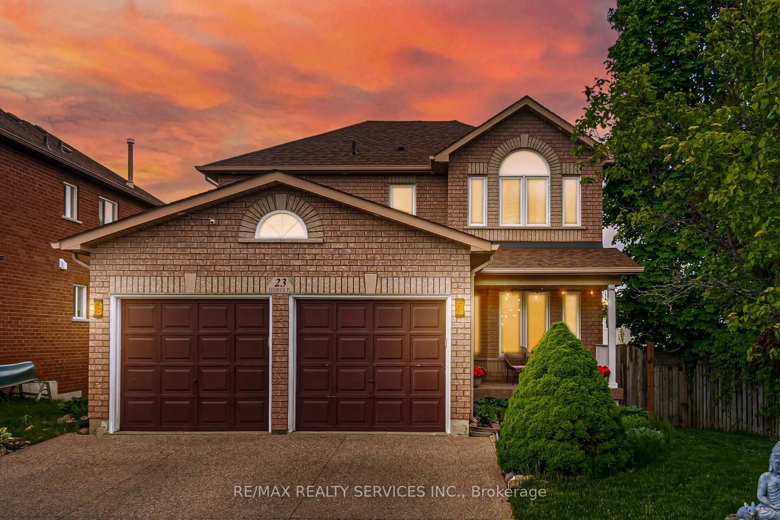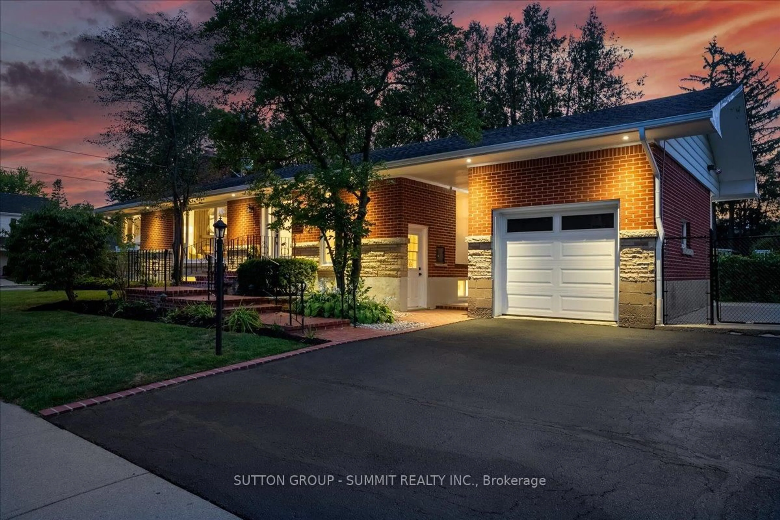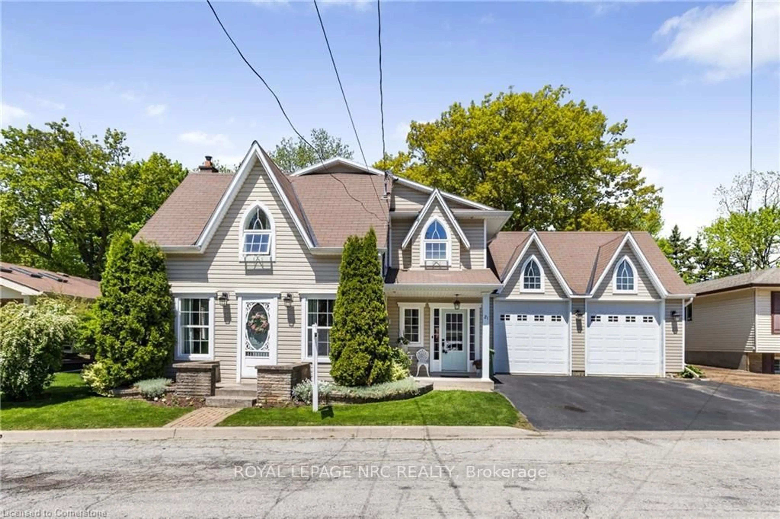RENOVATED TOP TO BOTTOM! IN-LAW SUITE! COUNTRY LIVING 3 MINUTES FROM DOWNTOWN DUNDAS! Located in sought after Greensville directly across from Tew's Falls with a farmers market on the same Rd & in the catchment area of some of Dundas' best schools. Over 2,000 sqft of living space. Stunning finishes & features such as: Upper Level - engineered hardwood throughout (23), modern light fixtures, updated custom kitchen with marble counters, Miele & Subzero SS appliances, backsplash &vinyl floor. New patio door (24) from dining area to backyard, living room with bay window &fireplace, main bathroom with heated floor & skylight, bedroom with laundry & Murphy bed. Lower Level - separate entrance from garage, approx 600sqft of heated floor, pot lights, 7 large windows, massive newer kitchen (2021 - better than most main kitchens), renovated 4pc bathroom with standalone tub & double vanity, 2 bedrooms & rec room with fireplace. Large fenced backyard with two tier deck, cool hammock, beautiful trees providing privacy, 2 sheds & tranquil views. Large covered front porch, great curb appeal, 200amp service, EV-hook up in garage, water softener owned, carbon & iron filtration rented (potential to buy-out). 9 min to Waterdown, 10++ **EXTRAS** **INTERBOARD LISTING: HAMILTON - BURLINGTON R. E. ASSOC**
Inclusions: 2 Fridges, 2 stoves, 2 dishwasher, 2 washer, 2 dryer, auto garage door opener, window coverings.
