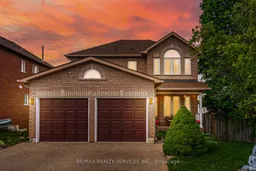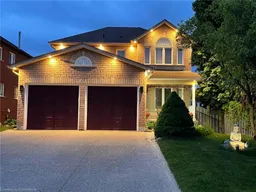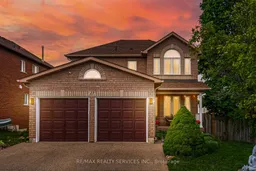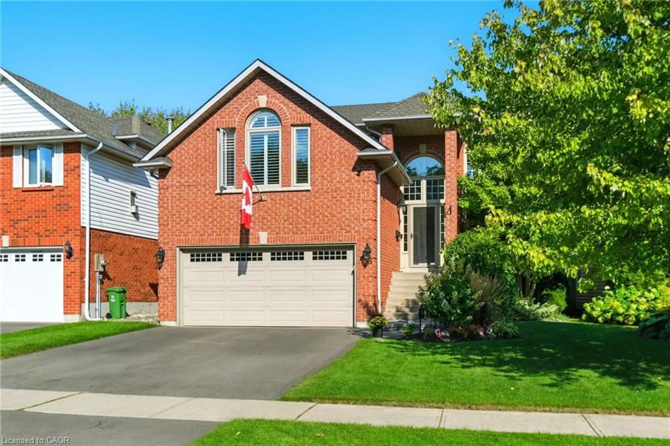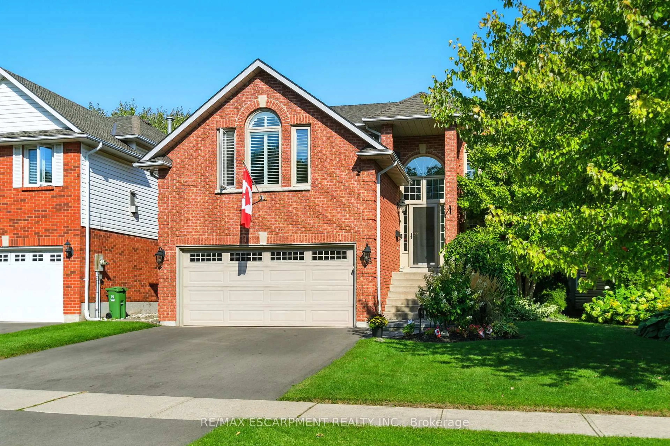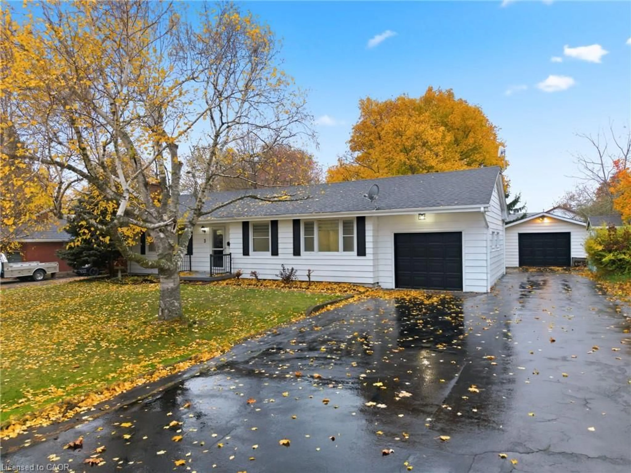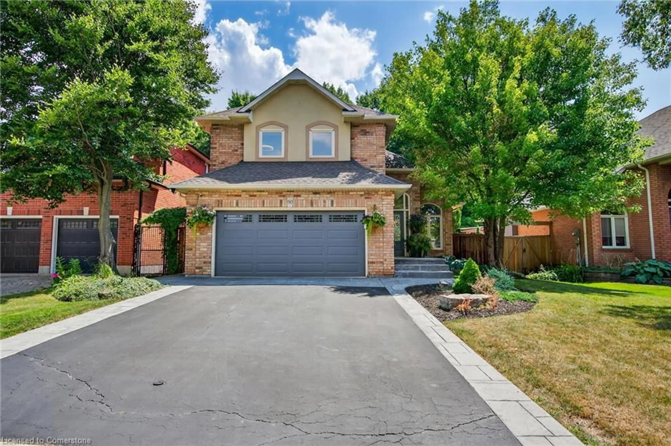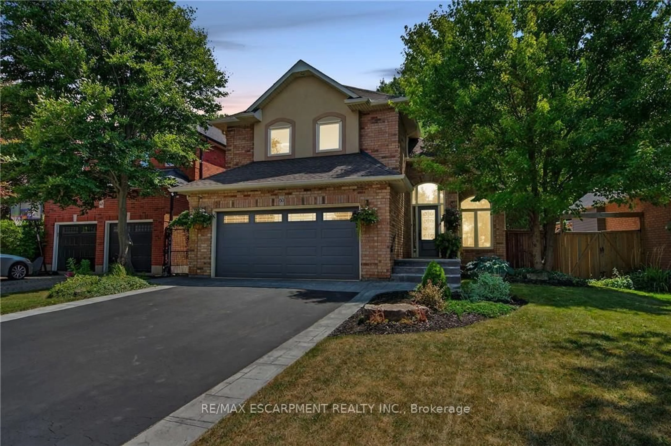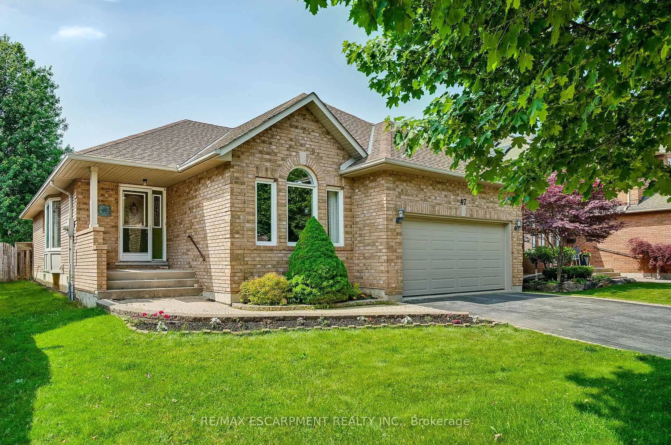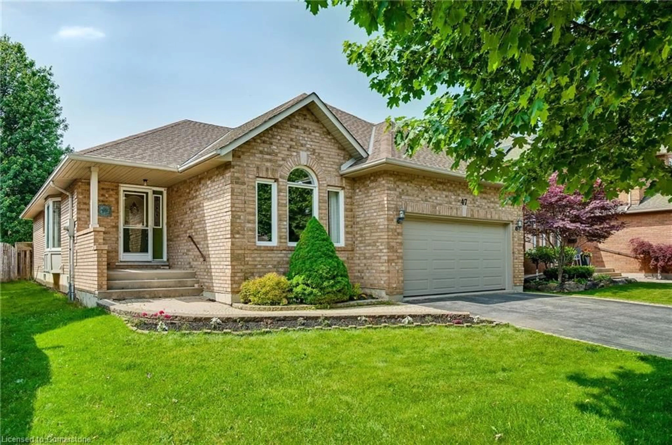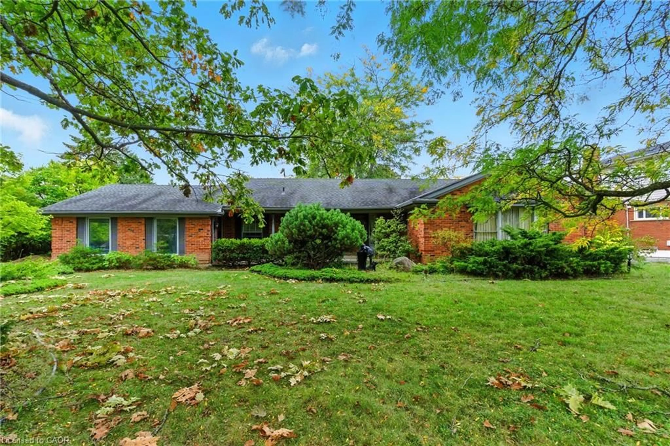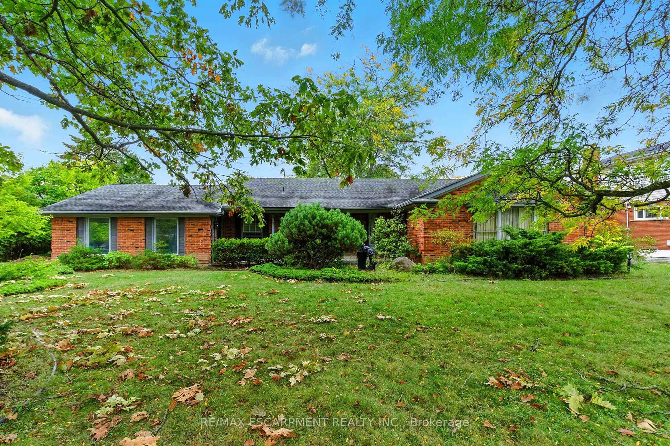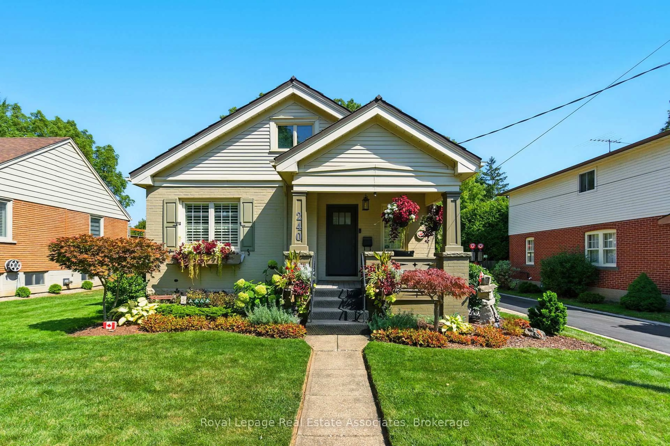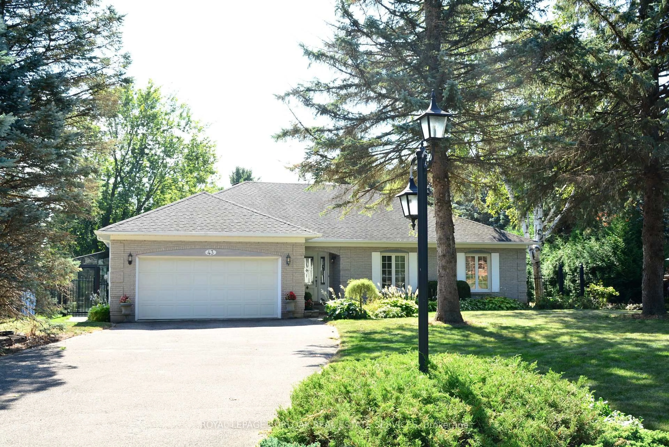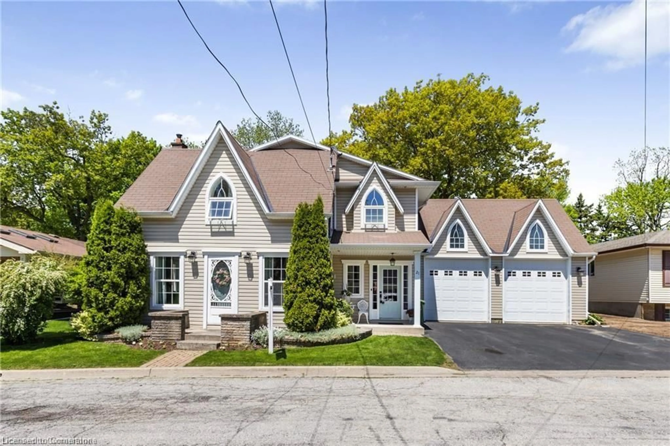Welcome to this stunning 4-bedroom, 3-bathroom(1941sqft) home nestled on a quiet street in the sought-after Waterdown community. This sun-filled residence offers a perfect blend of comfort, space, and style. Main Floor Smart home integration:Bluetooth App controlled switches enables controlling lights from your phone. Features: Open-concept living and dining area, perfect for entertaining Separate family room. Spacious, family-sized kitchen with pot lights throughout Hardwood flooring (2022) throughout the home. Main floor laundry with interior access from the Garage. Stylish staircase with modern metal Spindles. Walk-out to an extended wooden deck (2023) ideal for summer BBQs and gatherings. Second Floor Offering Four generously sized bedrooms Primary suite with a walk-in closet and a beautifully upgraded ensuite bathroom All additional bedrooms feature double-door closets Recently updated additional washroom on the second floor. Extra-deep lot with a pool-sized backyard plenty of space for outdoor enjoyment Exposed concrete driveway offering ample parking space. Pot lights outside, adding charm and visibility. Close to top-rated schools, shopping malls, grocery stores, parks, library, and all essential amenities. New Furnace and Air conditioner (2024) along with a Smart Ecobee Thermostat, Attic Insulation Upgraded in (2023) This home is move-in ready and offers everything your buyers are looking for. Don't miss this exceptional opportunity book your showing today and sell with confidence!
Inclusions: S/S Stove, S/S Fridge, S/S Dishwasher, Clothes Washer & Dryer, All Washroom Mirrors and all windows Covers.
