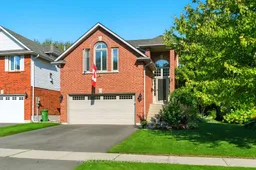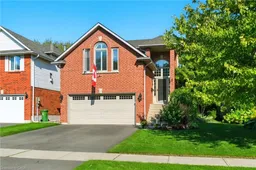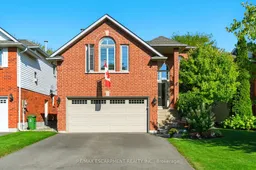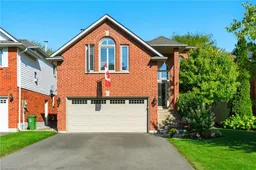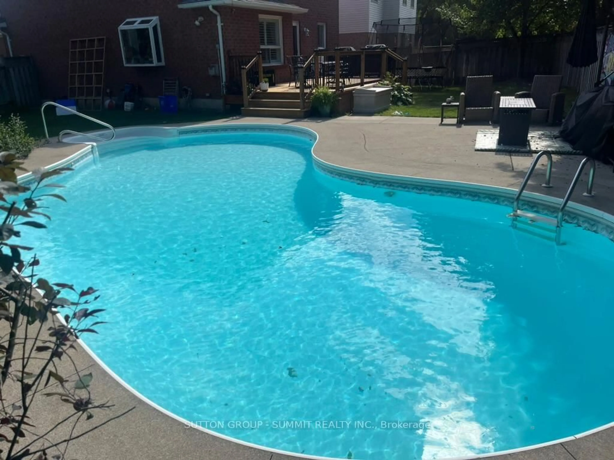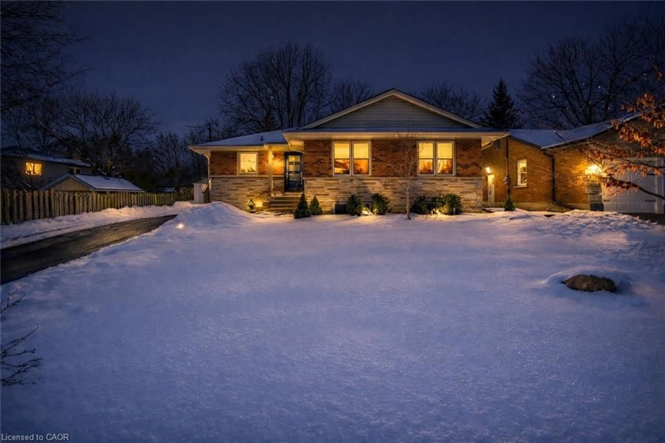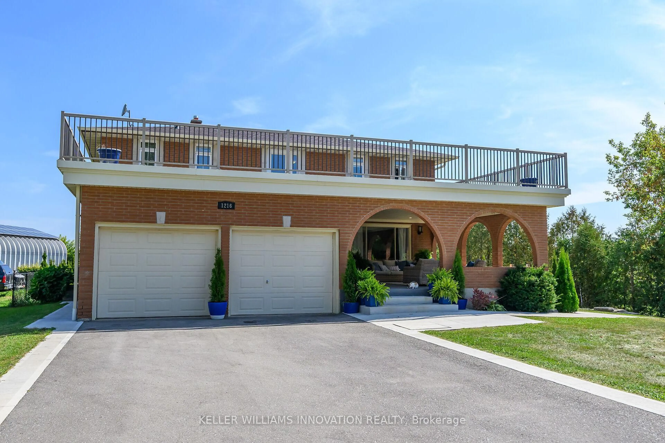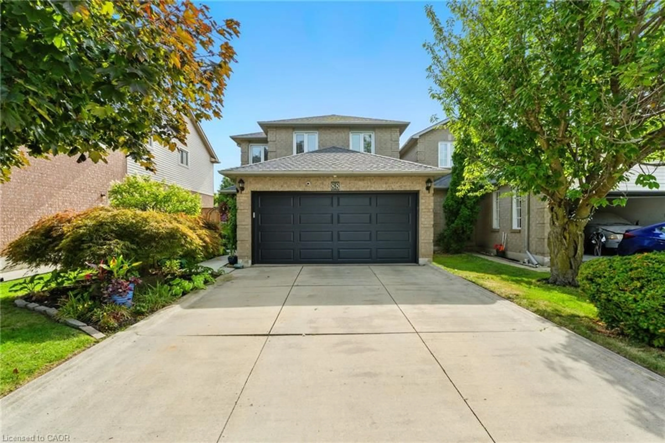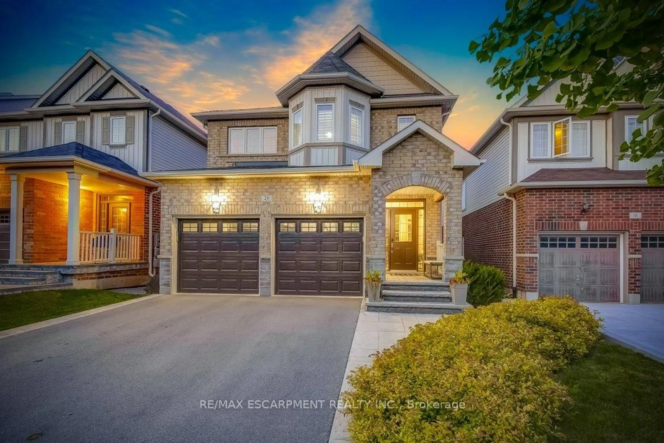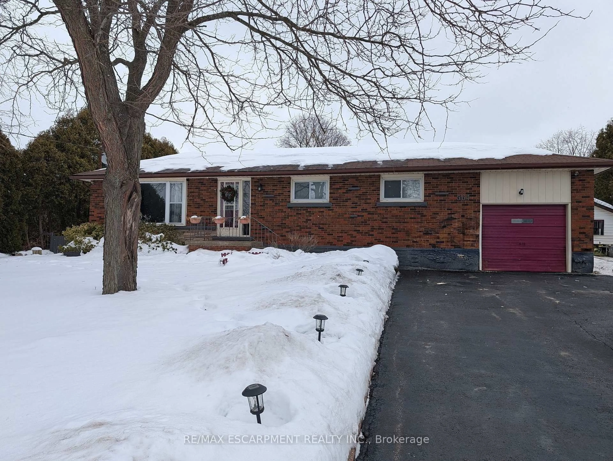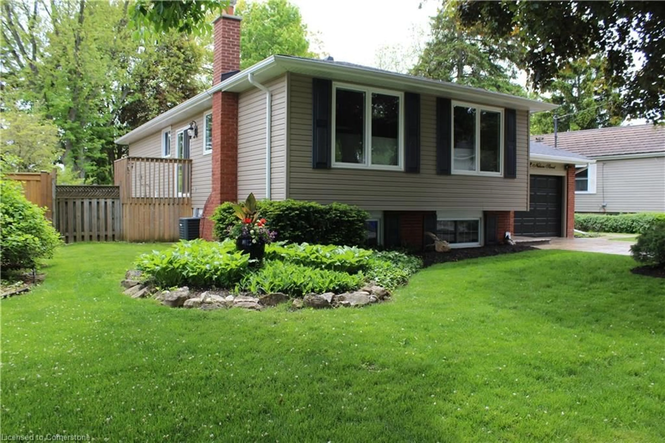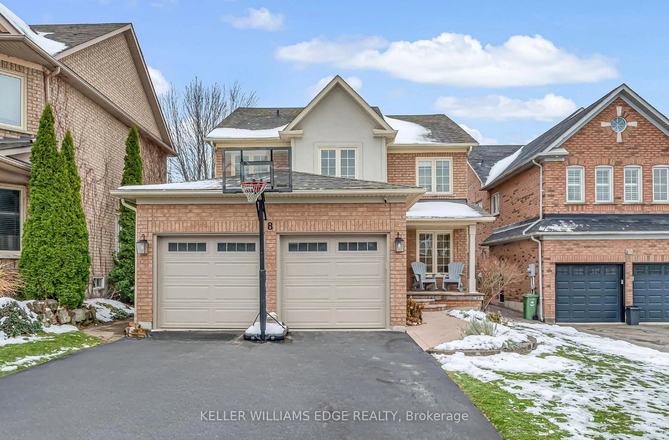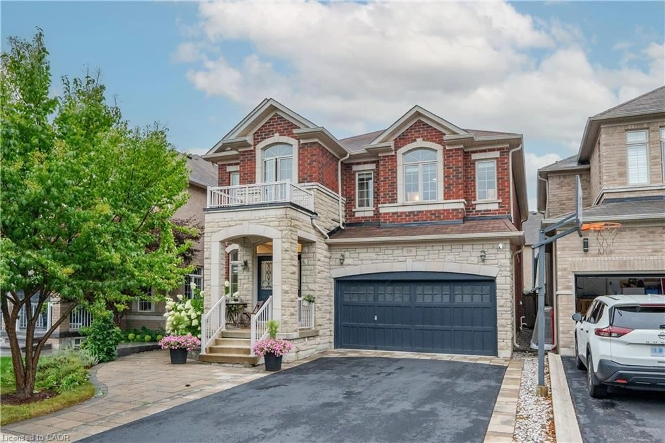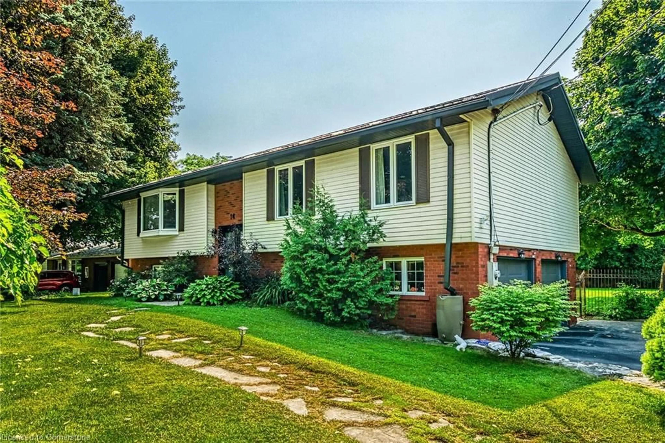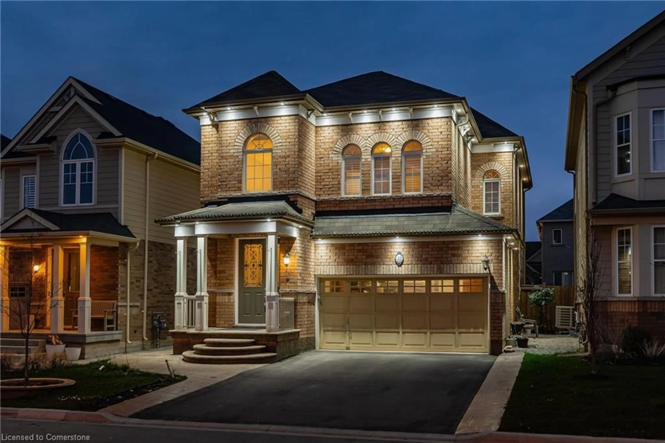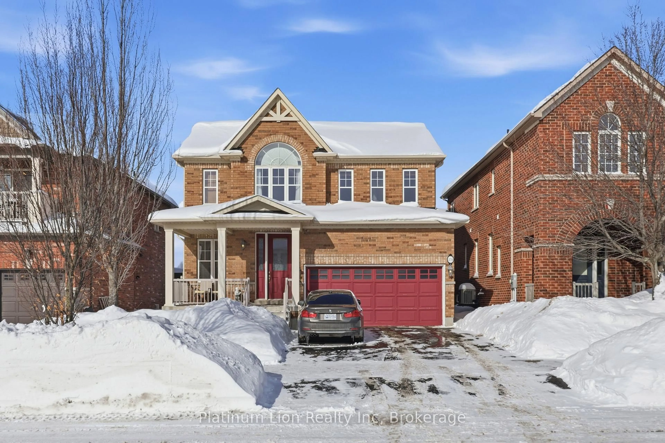Discover this spacious and thoughtfully updated 2-storey home in the heart of Waterdown. Offering 2,279 square feet, plus a fully finished basement; this home is ideal for families or those seeking extra space. Located within walking distance to schools, parks, the YMCA and just minutes from public transit, restaurants and everyday amenities, this home offers the perfect combination of comfort, updates and convenience. With 3+2 bedrooms, this home features a primary suite complete with a beautifully renovated 5-piece ensuite while the main bathroom has also been stylishly updated. An upper-level family room with a gas fireplace provides a cozy retreat and hardwood floors run throughout the living room, dining room, stairs and the family room for a warm, cohesive feel. The updated kitchen is both functional and stylish featuring a large island with seating for four and a built-in wine fridge, perfect for everyday living and entertaining. The finished basement adds a spacious rec room with a second gas fireplace, a 3-piece bathroom and 2 additional bedrooms. Step outside to a well-designed backyard with a tiered deck, hot tub, pergola and shed - ideal for relaxing or hosting friends and family. Additional updates include a repaved driveway (2024) and newer windows. RSA.
Inclusions: Microwave, Dishwasher, Dryer, GDO, Hot Tub, Fridge, Stove, Washer, Window Coverings, Wine Cooler, Stand-Up Freezer in Basement, Wall Mounted TVs, Ring Doorbell & Camera, Pergola, Rear Shed, 4 Island Stools, Primary Bedroom Wardrobe, EV Charging in Garage
