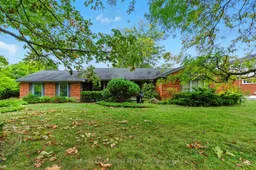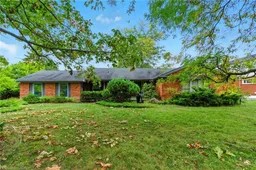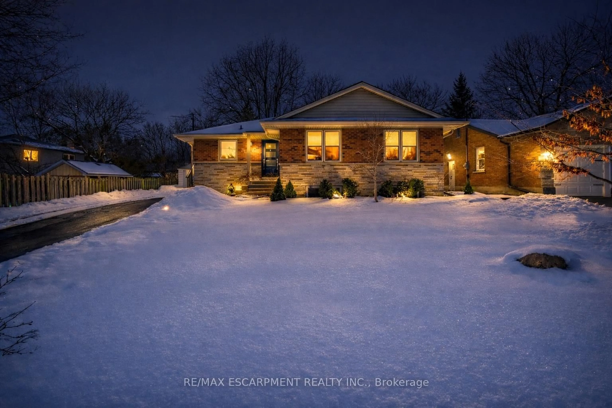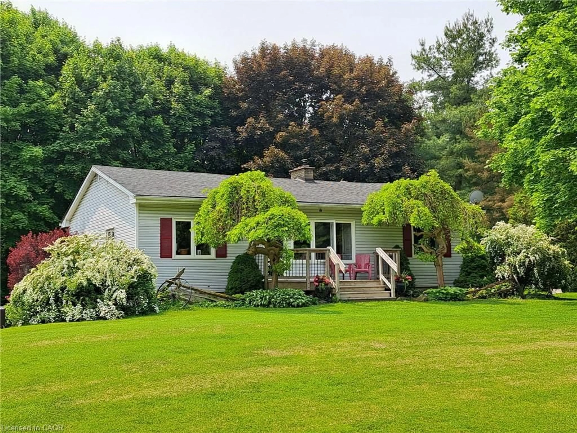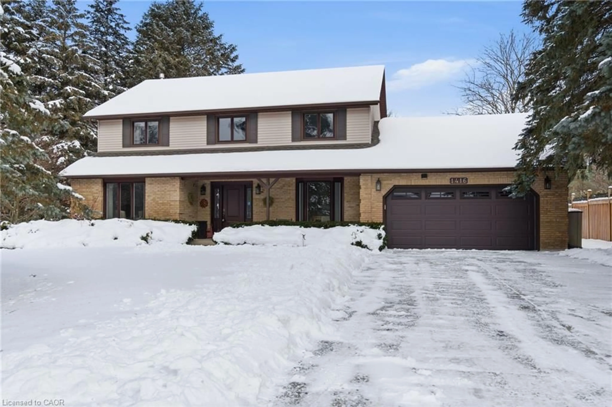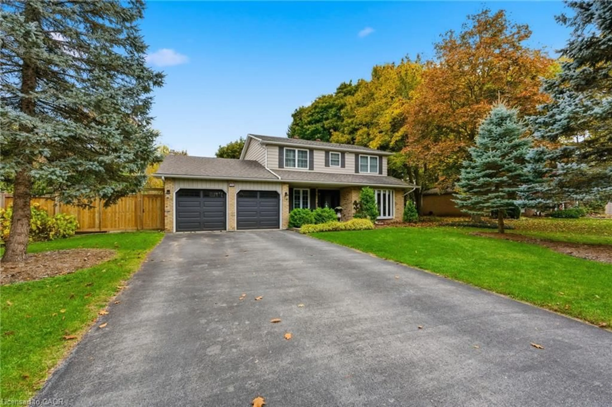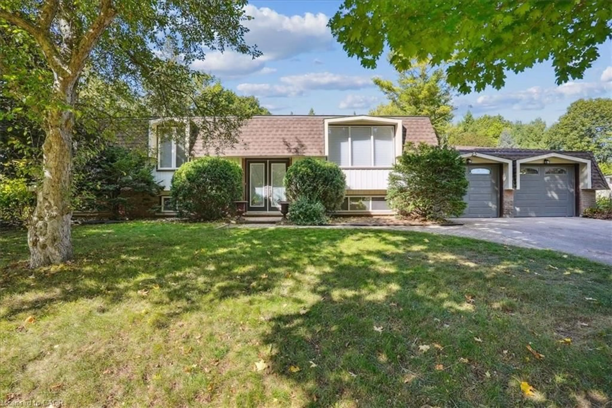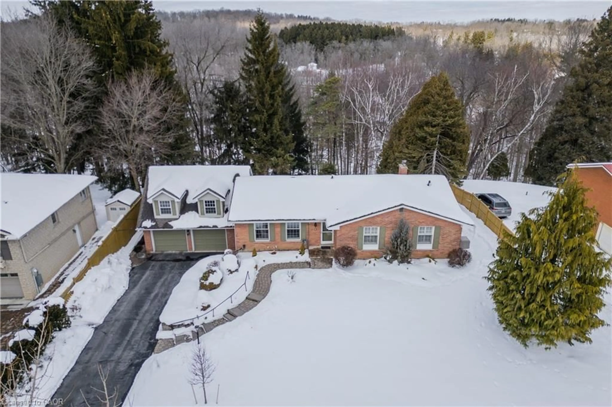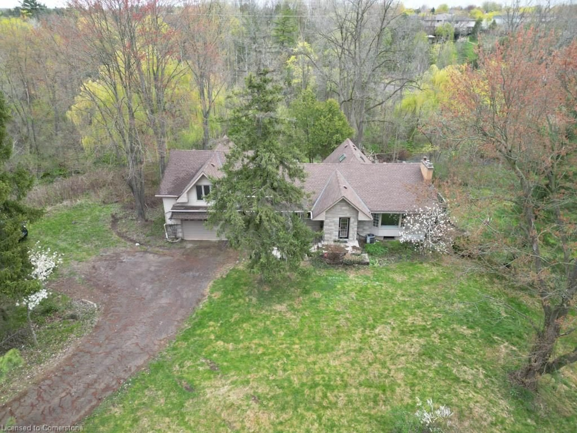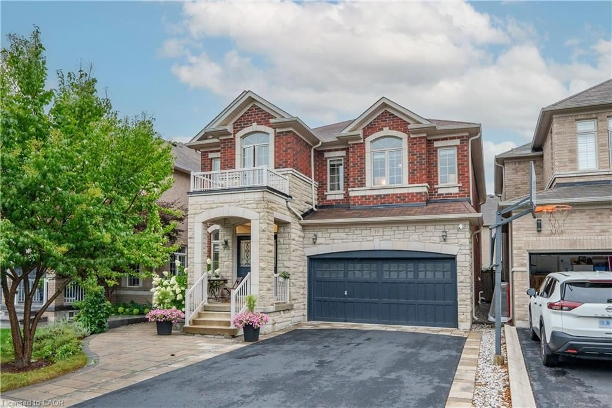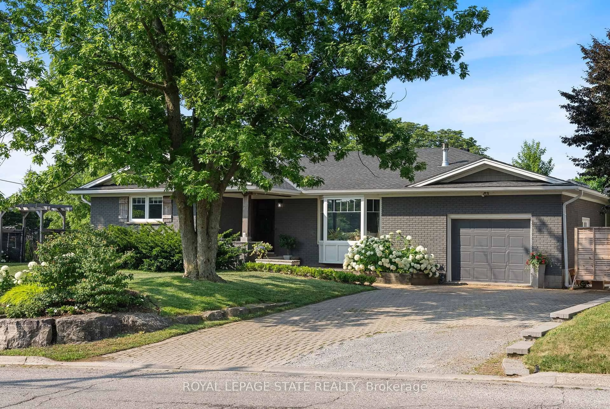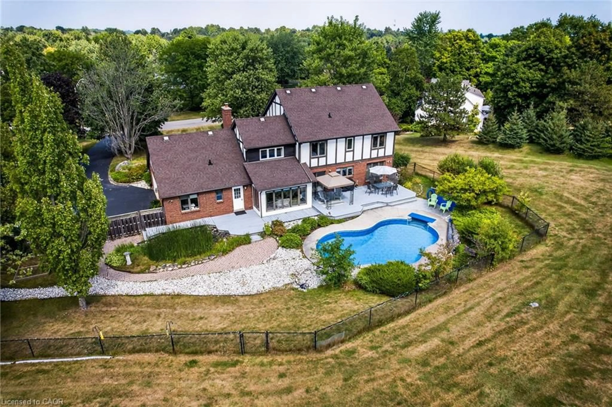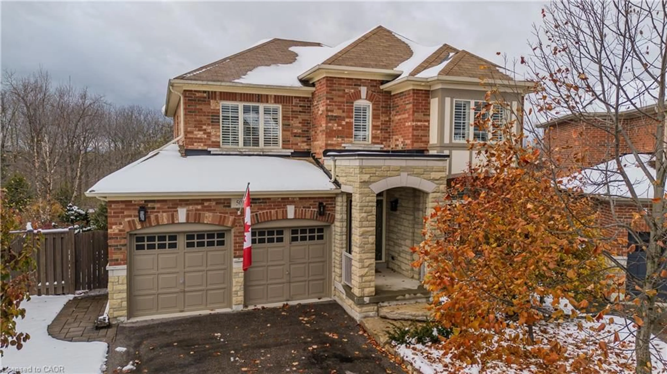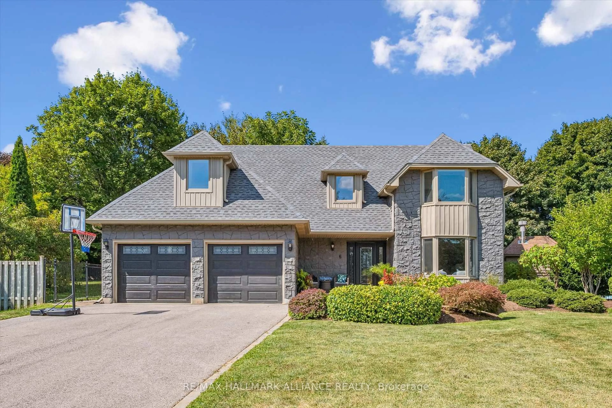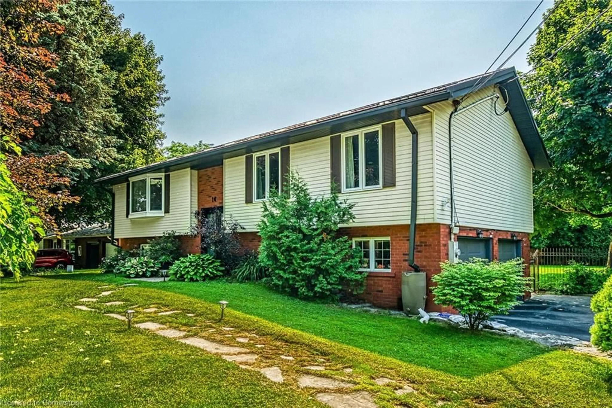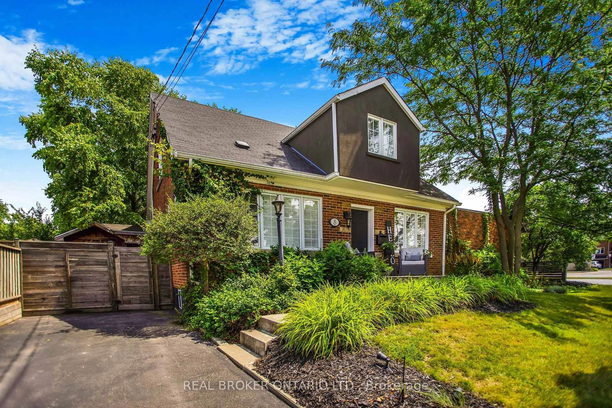Perched on one of Waterdown's most coveted streets, 55 Overdale Avenue captures everything that makes this pocket so special: a wide lot, mature trees and sweeping views of the escarpment that change with the seasons. Originally one of the model homes in the neighbourhood, this all-brick residence stands with quiet confidence on a 112 x 148 lot, surrounded by greenery and privacy. Inside, generous principal rooms unfold across a thoughtful layout, spaces that invite gathering, conversation, and the kind of ease that comes with a well-designed home. The lower level offers a walkout basement and a separate garage entrance, opening up a world of potential for extended family or an in-law suite. With its timeless exterior, double garage and a setting that feels more country estate than subdivision, 55 Overdale Avenue is a property that doesn't come along often. A rare opportunity to restore and reimagine a piece of Waterdown's history where timeless charm meets its next chapter. An extraordinary yet compelling find for end-users, investors, project-minded designers or dream-builders alike. RSA.
Inclusions: Washer, Dryer, Stove, Fridge
