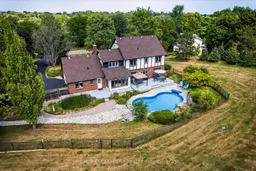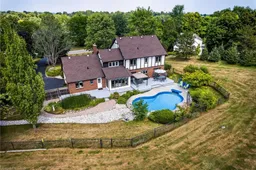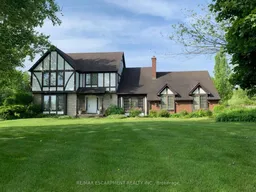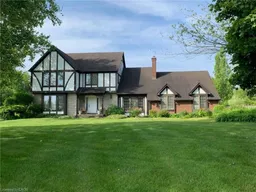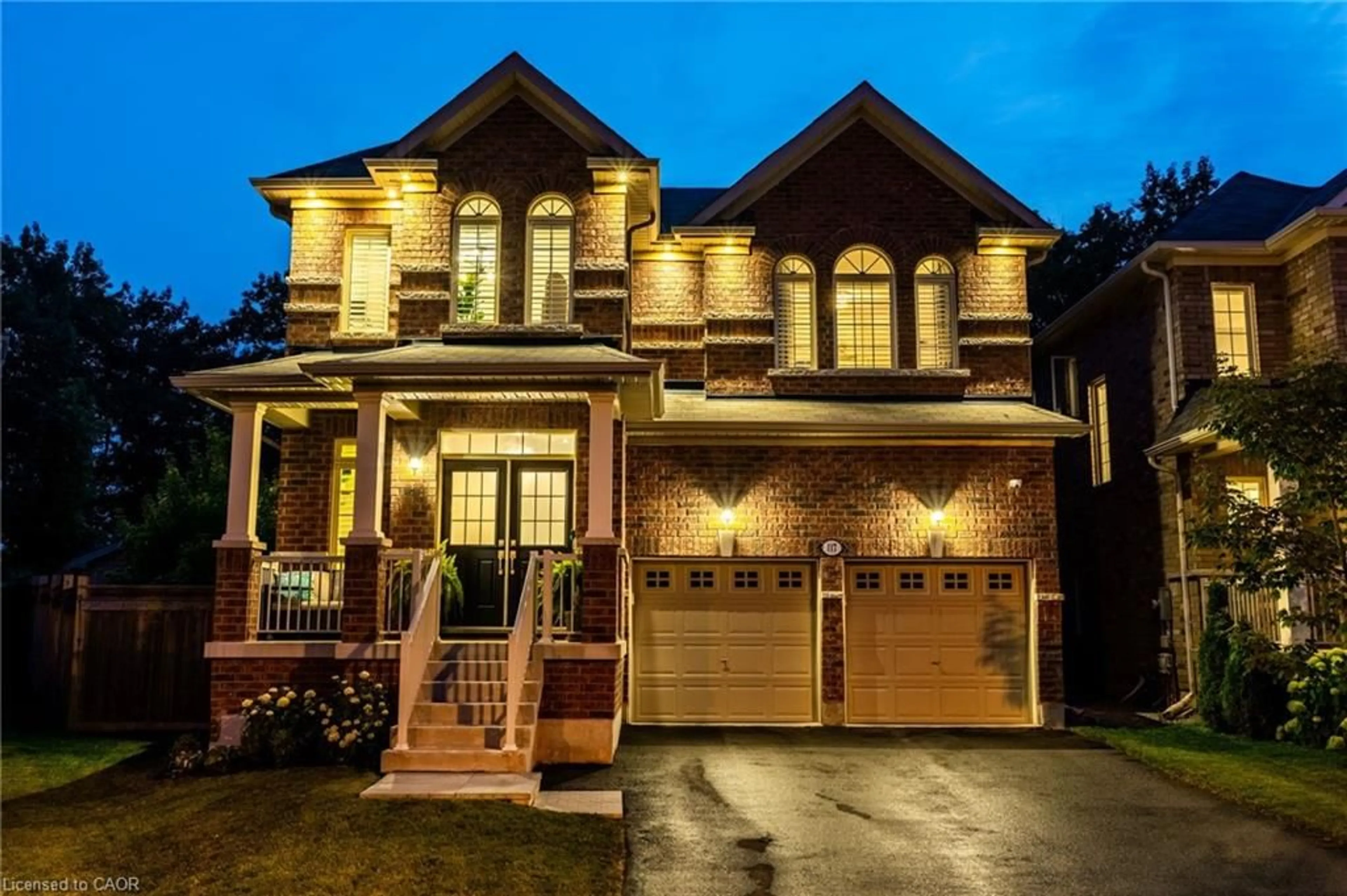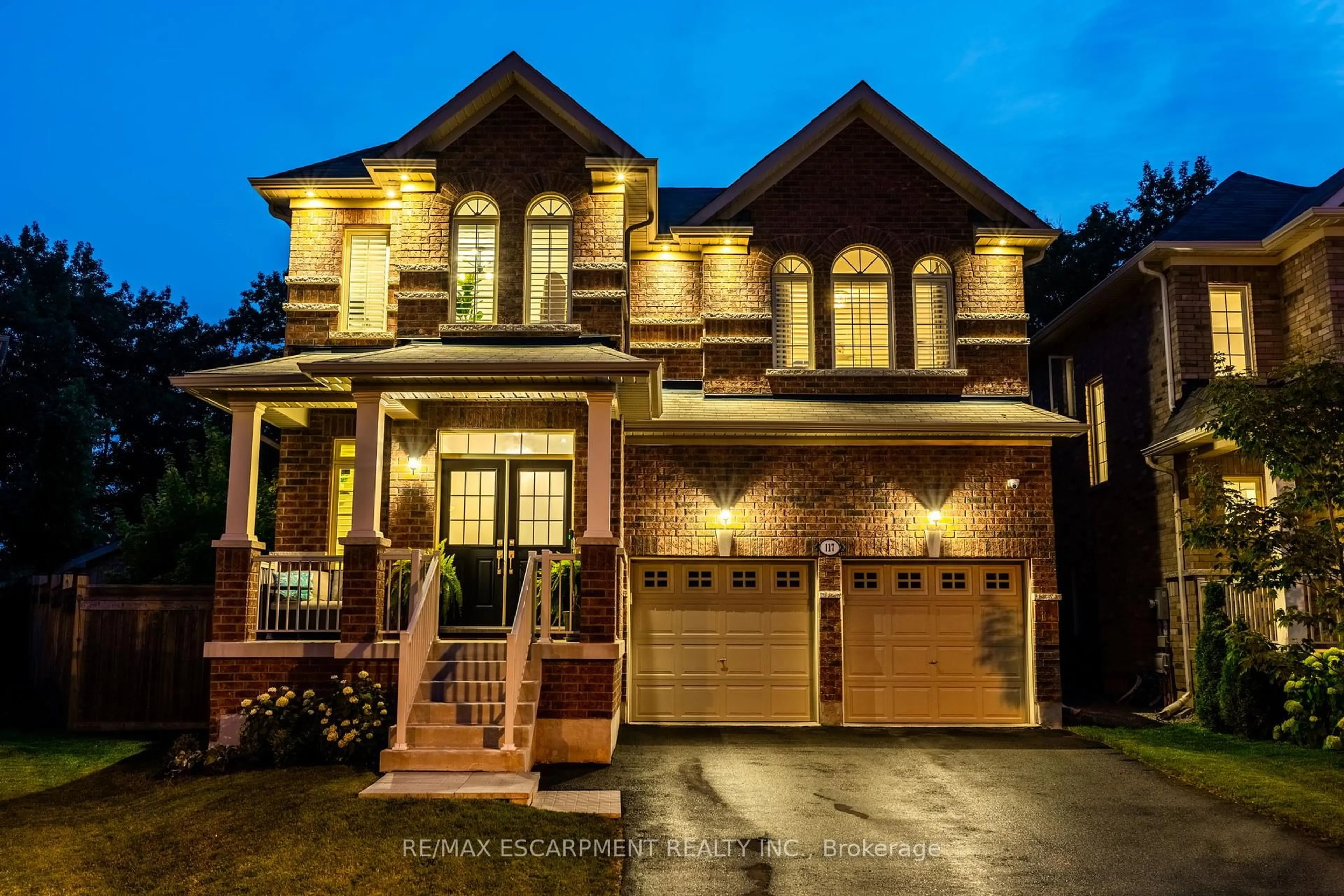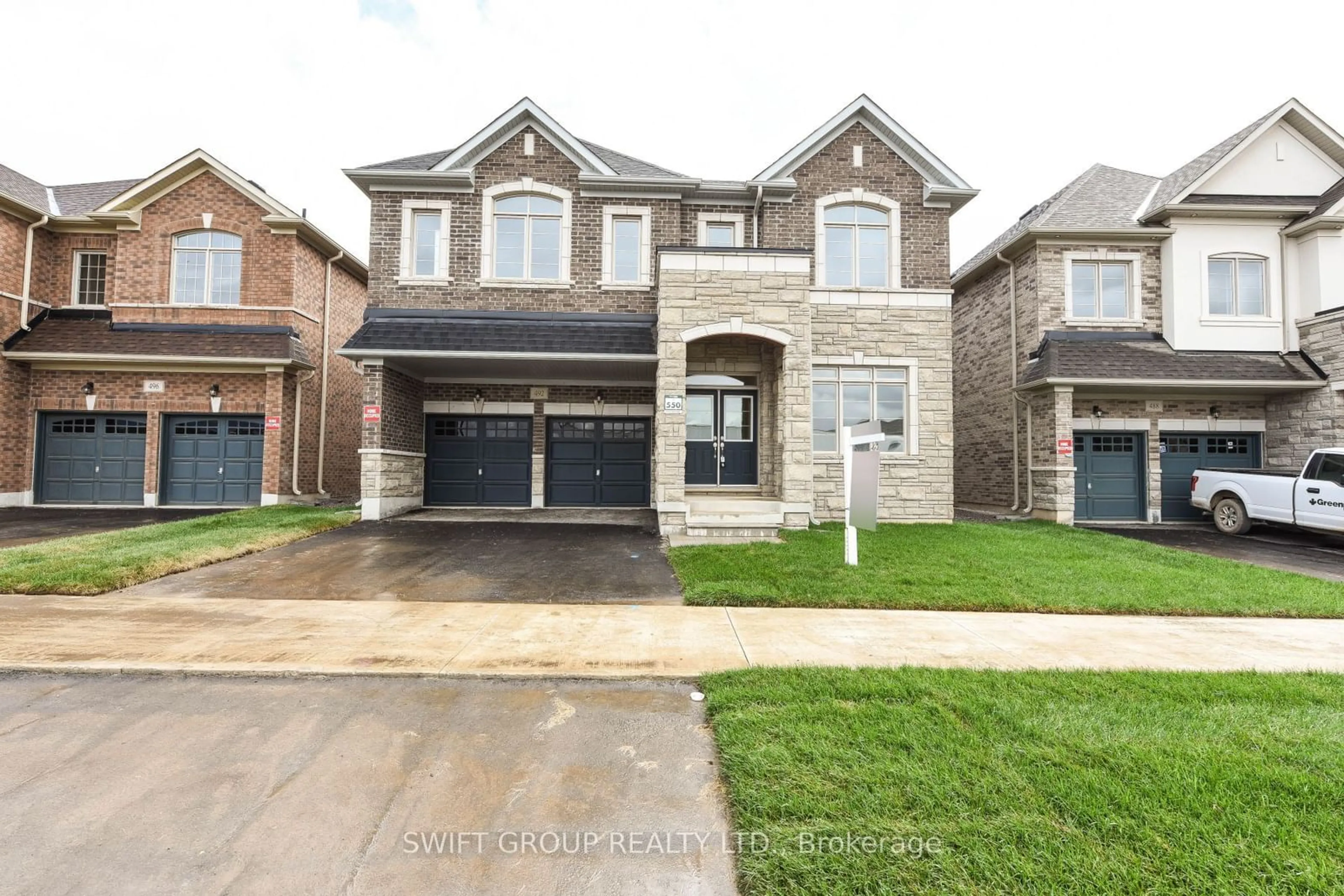Set on a serene 2.14-acre lot, this executive home offers a lifestyle of space and comfort to create timeless family memories. Nestled majestically on a quiet street in a peaceful country neighbourhood where families and kids can safely play, and explore the outdoors, this 2,955 square foot residence is the perfect blend of elegance and warmth. With four spacious bedrooms, a formal living and dining room combination, a cozy family room with fireplace and an eat-in kitchen featuring a centre island and sunlit breakfast area, every corner of this home invites connection and relaxation. Just off the kitchen, a sunroom/solarium provides year-round enjoyment of the beautiful surroundings. Work from home in the dedicated office, then unwind in your private backyard oasis with an inground pool, a large deck for entertaining and plenty of space to live and play all four seasons. Whether it's a home to revive, renew or enjoy summer pool parties, peaceful evenings or family game nights, this is a home where lifelong memories are made. All this, just 15 minutes to Waterdown and 12 minutes to Hwy 401-country living with convenience at your doorstep! RSA.
Inclusions: Central Vac, D/W, Dryer, GDO, Microwave, Pool Equipment, Fridge, Stove, Washer, Window Coverings, Electrical light fixtures
