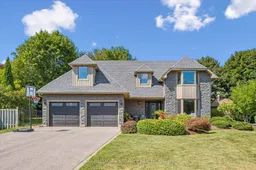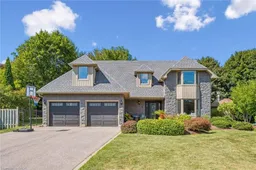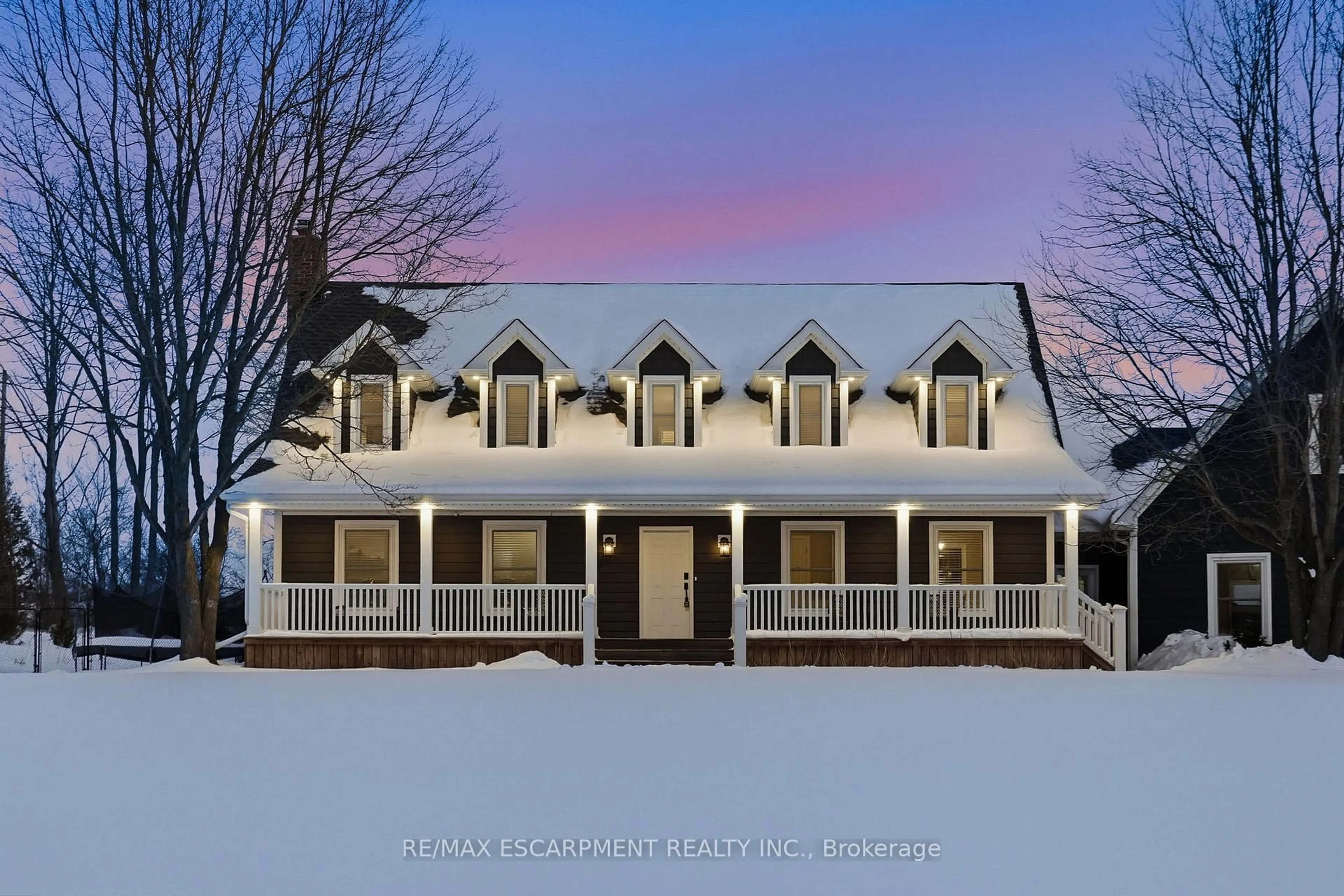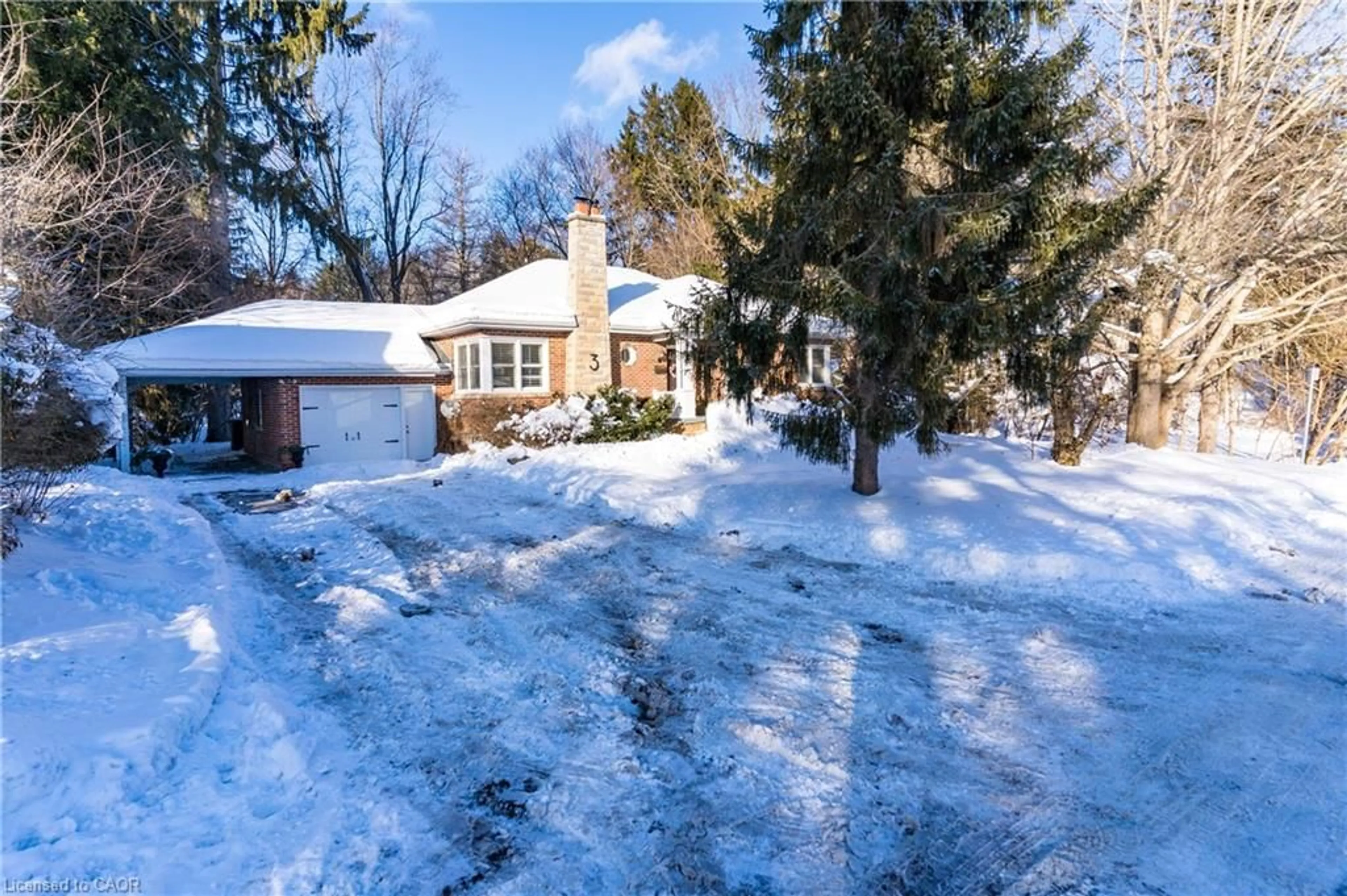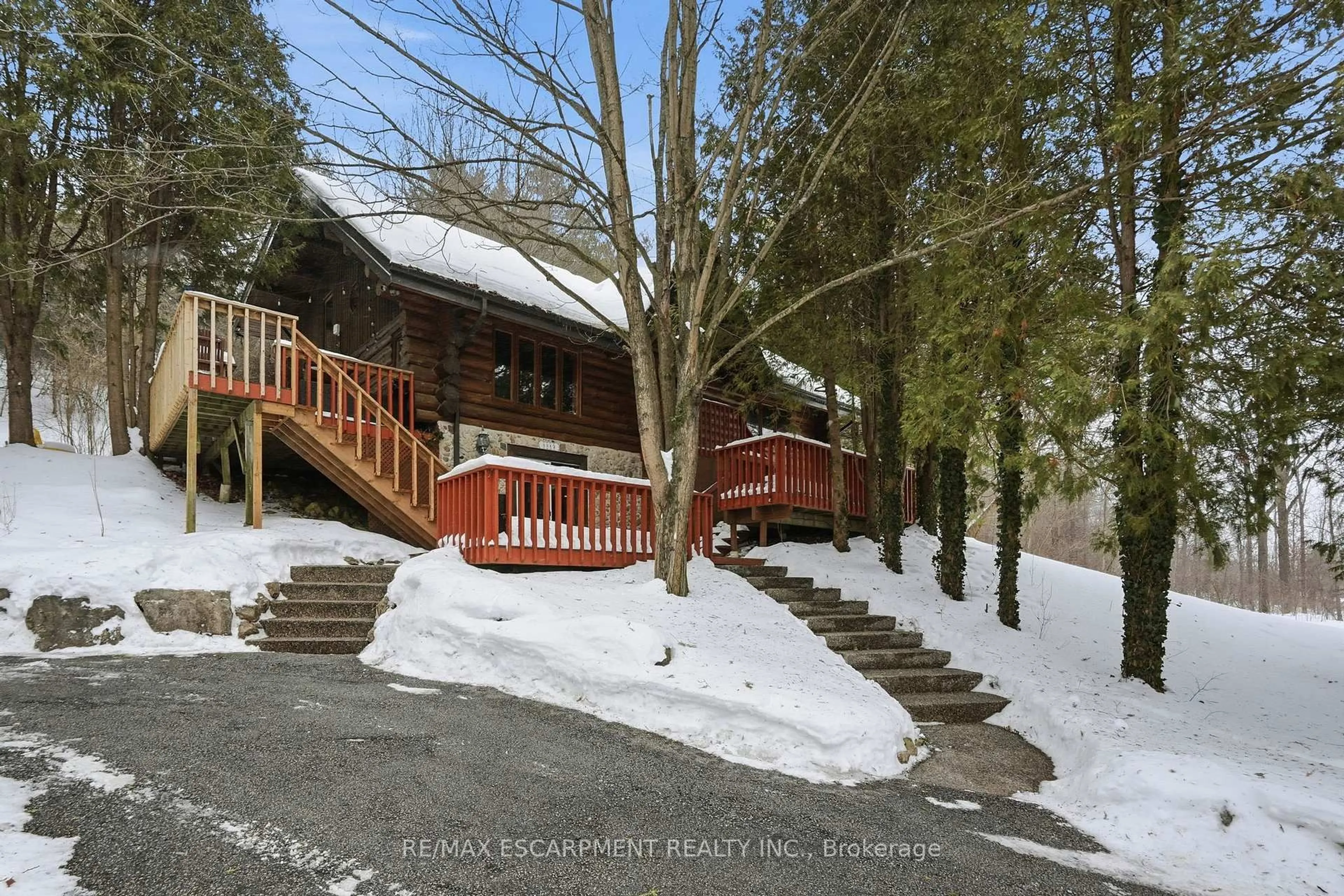Welcome Home to 6 Coachman Crescent in the highly sought-after Wildan Estates! Offering over 3200sq. ft. of living space, this stunning family home sits proudly on a beautifully landscaped acre lot, combining elegance, comfort, and convenience with quick highway access.Inside, you're greeted by a grand cathedral foyer, a renovated kitchen with granite finishes throughout, and stylishly updated bathrooms. The thoughtful floor plan offers 4 spacious bedrooms, 4 bathrooms, ample amounts of storage throughout, and a fully finished basement featuring a large recreation room with an electric fireplace (2021), a wet bar for entertaining, a relaxing sauna (2021), and a bonus room perfect as a kids toy room, home gym, or private office.Step outside to your own private retreat. Stamped concrete patios at the front and back set the stage for summer gatherings, while the sparkling in-ground pool creates the perfect backdrop for family fun and entertaining. The extra-long driveway provides plenty of space for multiple vehicles, RVs, or recreational toys.Recent Updates Include: Roof (2023), Exterior Paint (2023), Pool Heater (2021), Tankless Owned Water Heater (2021), 200-amp Electrical Panel (2021), Sump Pump (2021), Furnace (2018), Water Softener Serviced (2025). No rentals!From the soaring foyer to the backyard oasis, every detail has been meticulously maintained, this is truly a home to be proud of. All thats left to do is move in and enjoy the lifestyle you've been waiting for. Book your private showing today!
Inclusions: Fridge, Gas Stove (2016), Dishwasher, Built-in Microwave, Washer, Dryer, Basement Fridge, Chest Freezer, Bar Fridge, All Pool Equipment, All Window Coverings, All ELFs, Bathroom mirrors, Basement Sauna (2021)
