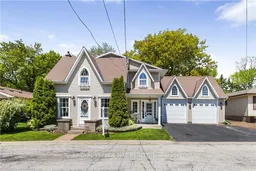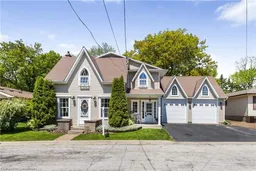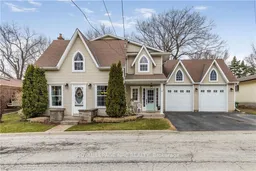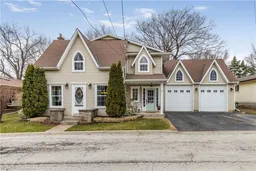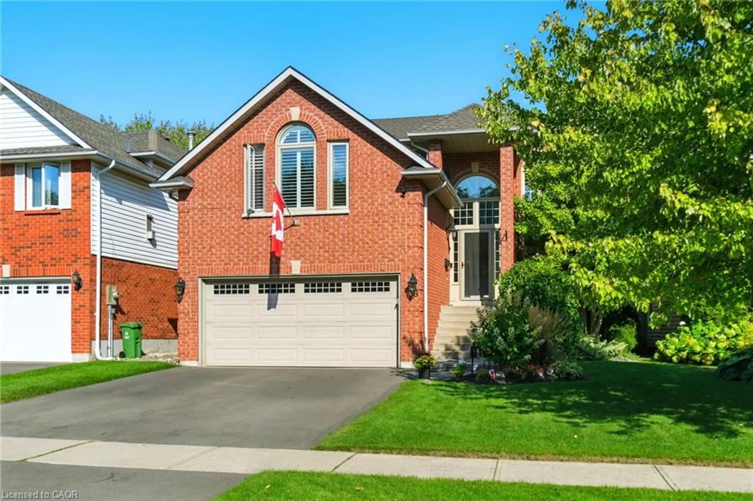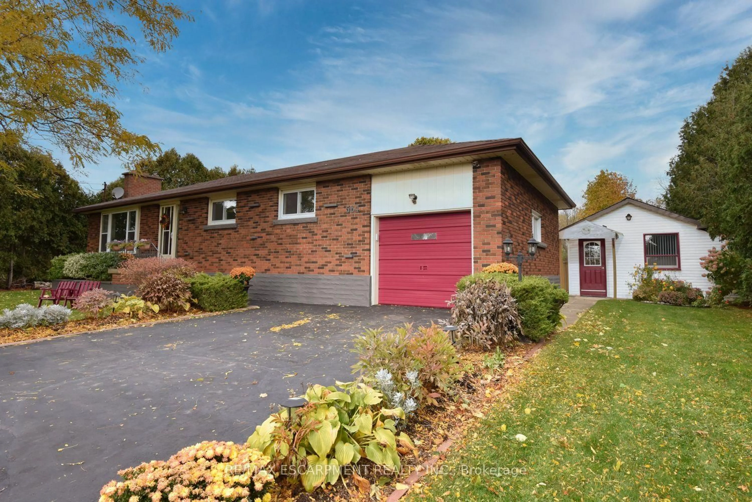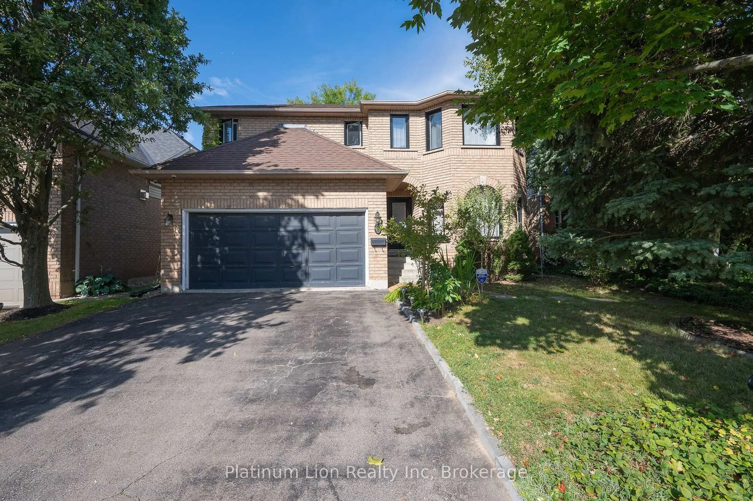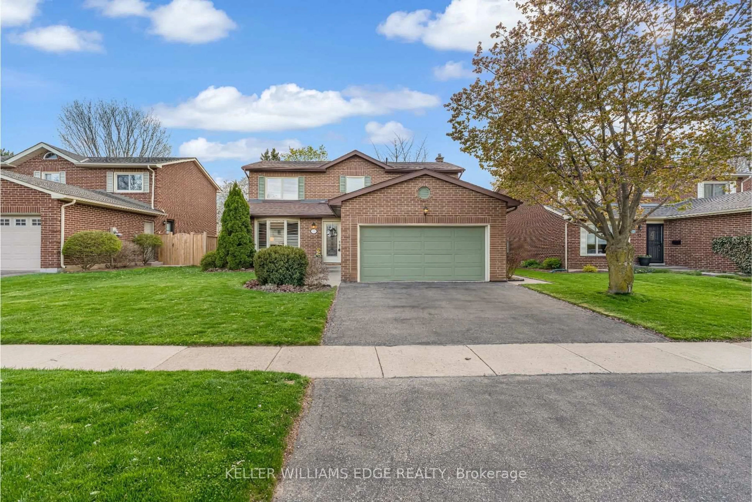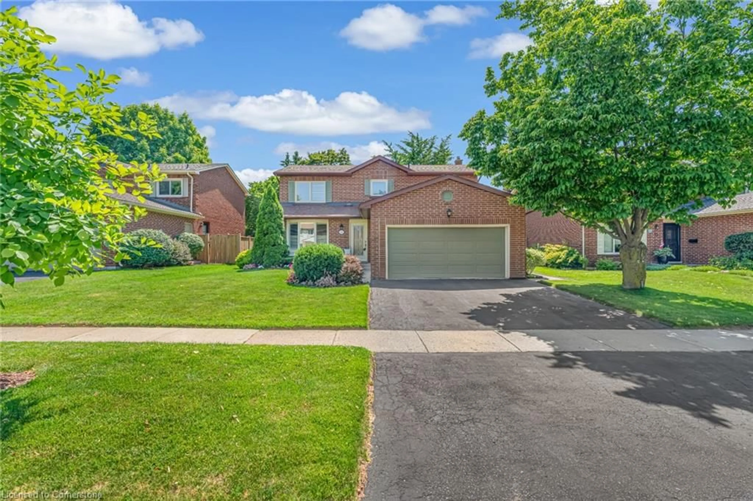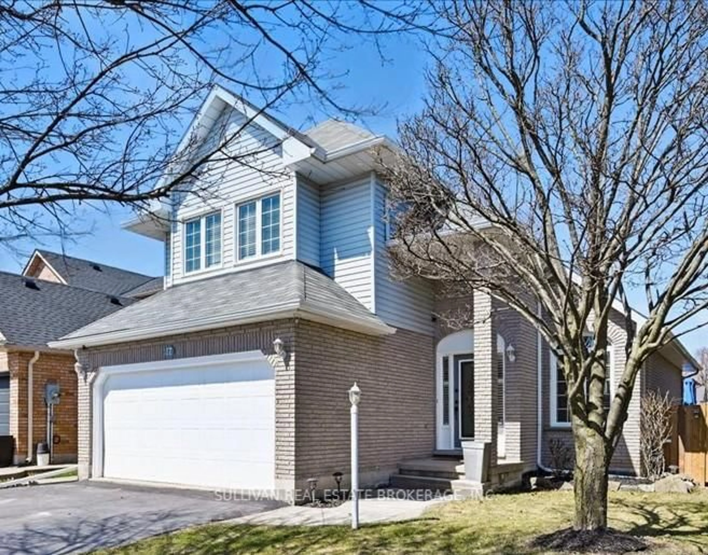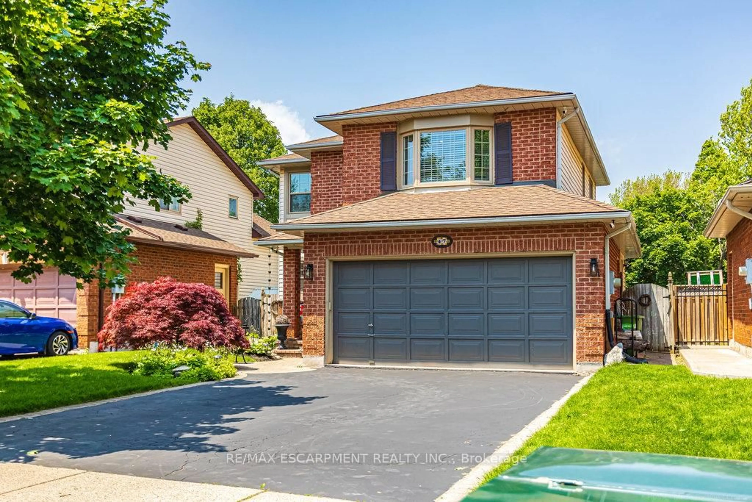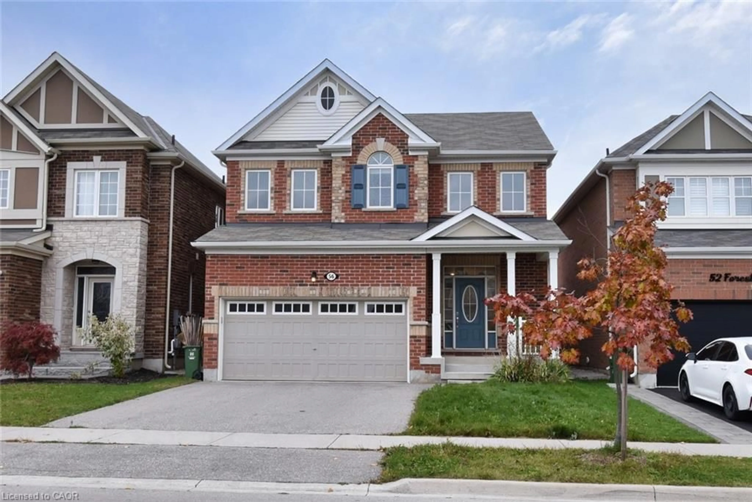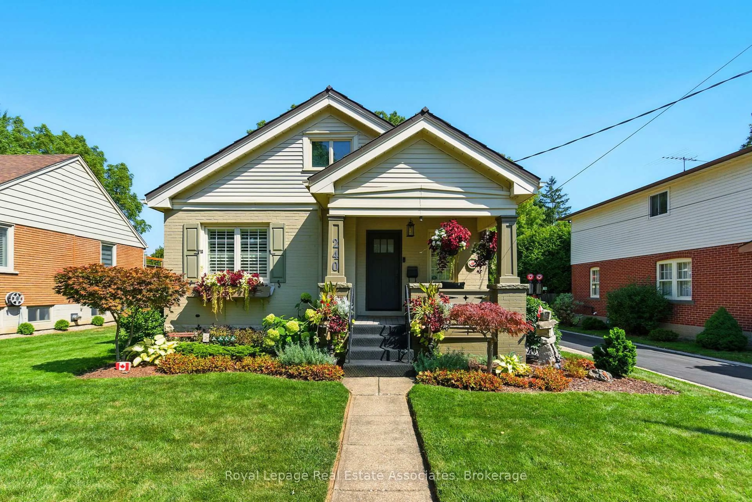Charming Waterdown Home with Stunning Outdoor Living & 4-Car Garage Nestled in the heart of historic Waterdown, this beautifully maintained home offers the perfect blend of character, comfort, and convenience. Enjoy walking distance to town, charming local shops, and scenic hiking trails, all while coming home to your own private retreat. Situated on a gorgeous, oversized lot with mature trees, this home boasts extensive landscaping and hardscaping. The backyard is a true oasis, featuring a stunning stone retaining wall and a spacious stone patio, perfect for outdoor entertaining or quiet relaxation. Inside, this 3 bedroom, 3-bathroom home is designed for comfort. A thoughtfully added family room showcases vaulted ceilings and a striking stone fireplace, creating a warm and inviting space. The main floor includes a convenient laundry room, while the primary suite offers a walk-in closet and private ensuite for ultimate relaxation. One of the bedrooms currently has a temporary wall dividing the space into two separate areas perfect for gaming, a play space, or additional privacy. This can easily be removed prior to closing, allowing flexibility to suit your needs. A rare 4-car drive-through garage provides ample parking and endless possibilities for hobbyists or car enthusiasts.
Inclusions: Central Vac, Dishwasher, Dryer, Garage Door Opener, Refrigerator, Stove, Washer, curtain rods and blinds, all light fixtures and bathroom mirrors
