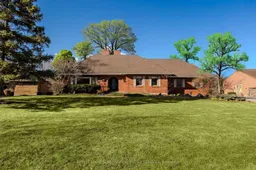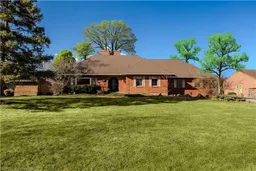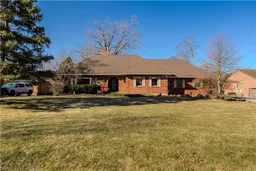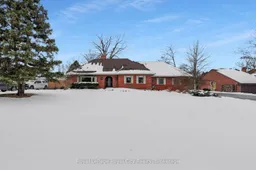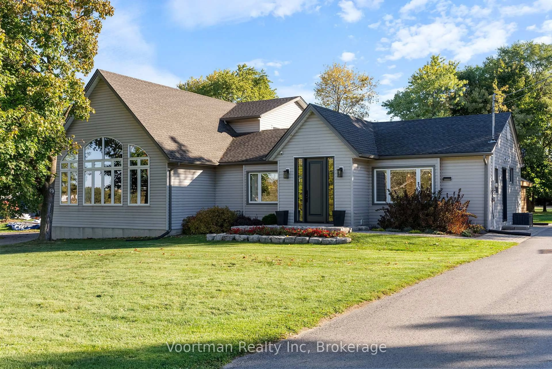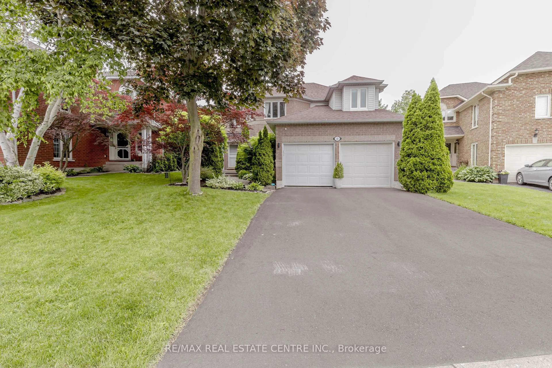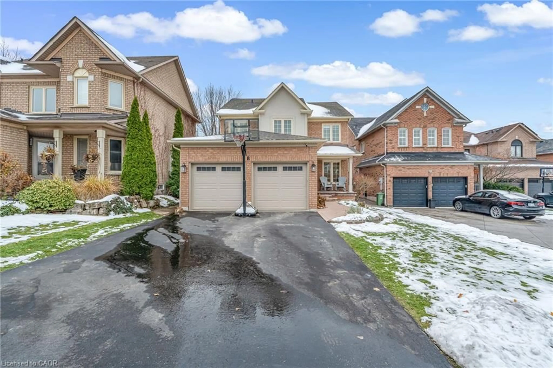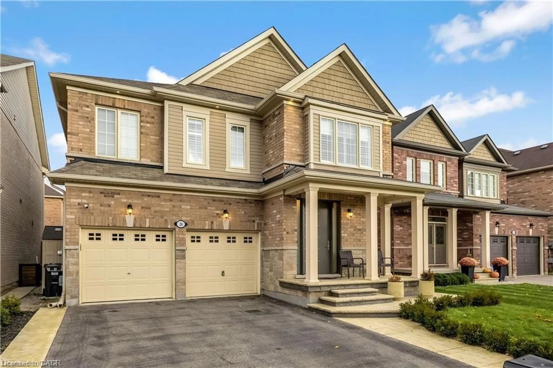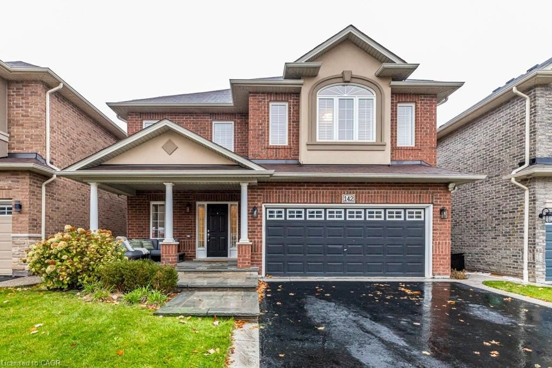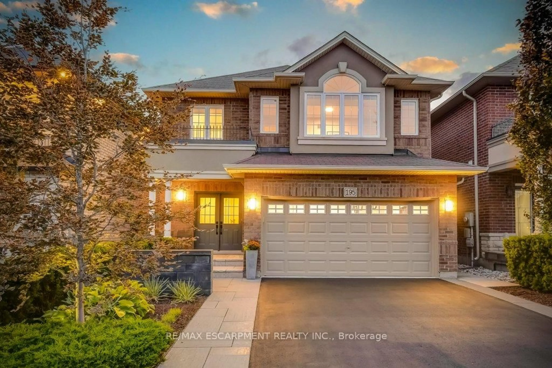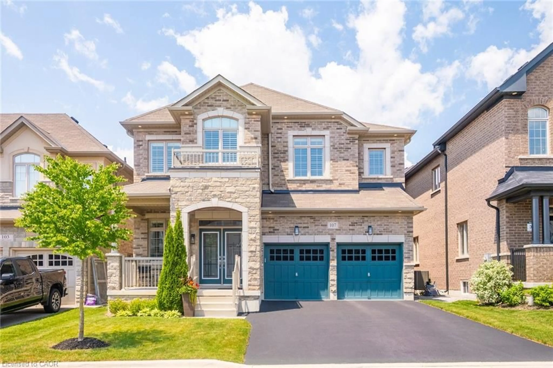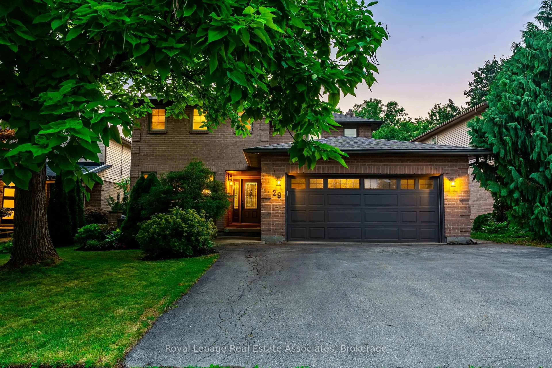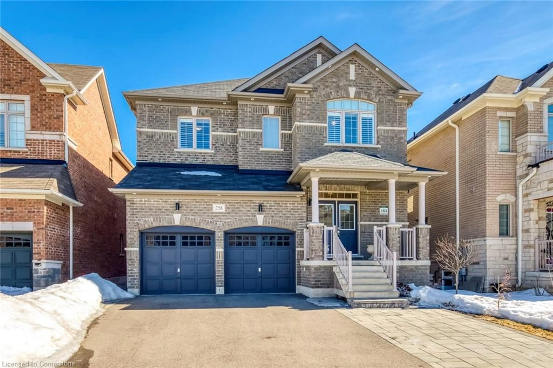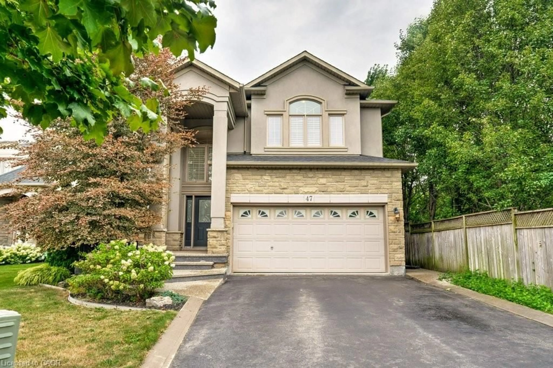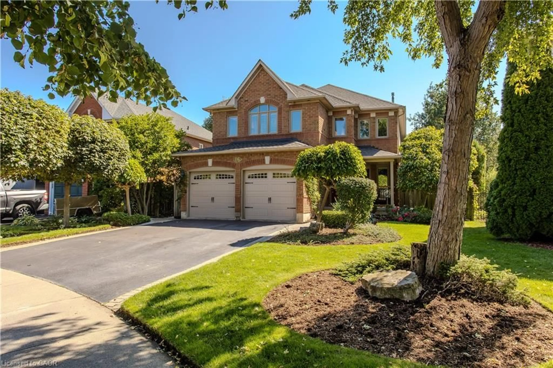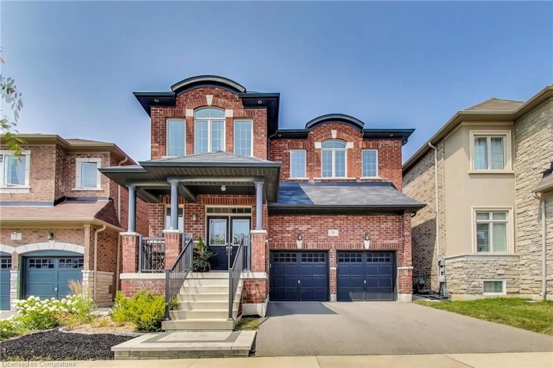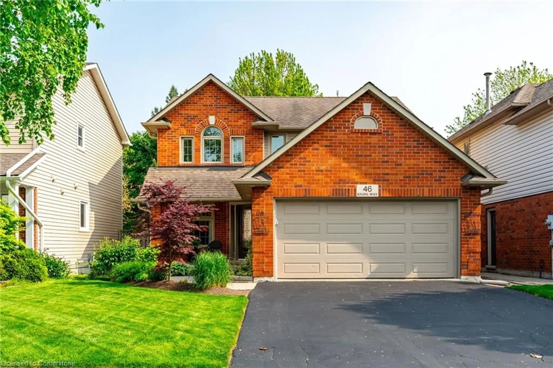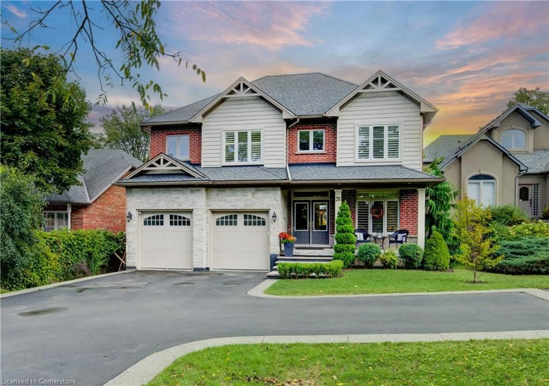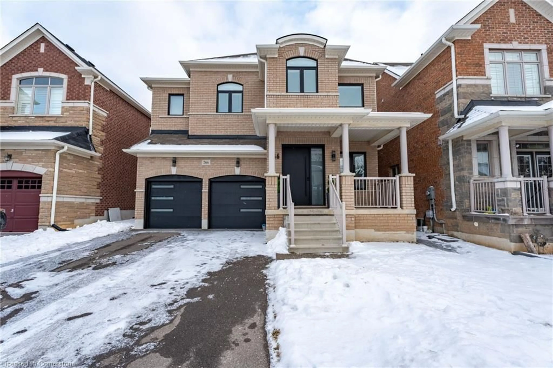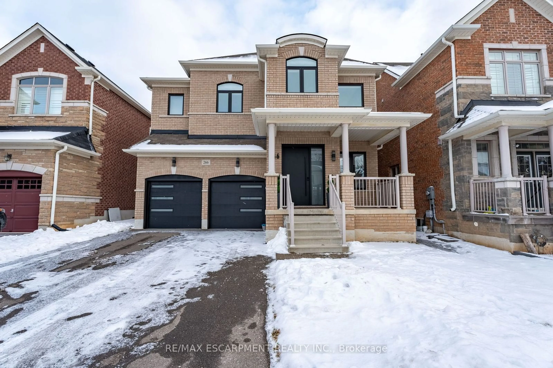Welcome to 20 Wildan Drive, Flamborough a picture-perfect country retreat nestled in the heart of Wildan Estates. This beautifully maintained property sits on an exceptional half-acre lot on a quiet, family-friendly street, offering the perfect blend of peaceful living and convenience. With its striking curb appeal, the home greets you with manicured landscaping, archway entrance, and a long driveway with ample parking. Step inside to 2652 sqft of top-tier living. The grand foyer with soaring ceilings sets the tone for the warmth and sophistication throughout. The living room features a stunning bay window that fills the space with natural light, and a stone wood-burning fireplace. Host unforgettable gatherings in the elegant dining room or cook up a storm in the expansive eat-in kitchen complete with stainless steel appliances, granite countertops, island, and stylish finishes. Main floor living is a dream with a serene primary suite featuring vaulted tray ceilings, walk-in closet, and French doors accessing the elevated deck. The spa-like 5pc ensuite offers a luxurious escape with an oversized glass shower, deep soaker tub, & double vanity. A powder room and a well-appointed laundry room add everyday convenience. Upstairs, you'll find two oversized bedrooms, one with a chic 3pc ensuite, and a separate 4pc bathroom ideal for growing families. The finished lower level is an entertainers paradise: a bright and spacious rec room with a gas fireplace feature wall, fantastic custom wet bar with walkout to yard, extra bedroom, exercise room, and 3pc bath. The show stopping 3-season solarium offers additional connection to the outdoors. Outside, enjoy your private country oasis stone patio, pergola, upper deck with gazebo, BBQ area, lush green space, fire pit, in-ground sprinkler system, and two storage sheds (Grand River Sheds). 20 Wildan Drive is where timeless charm, modern comfort, and family-friendly country living come together. Yard with pool is virtually staged.
Inclusions: Built-in microwave, Carbon Monoxide Detector, Central Vac, Dishwasher, Dryer, Garage Door Opener, Gas Oven/Range, Hot Water Tank Owned, Refrigerator, Smoke Detector, Washer, Window Coverings, Security Camera w DVR, Paradigm speakers (home theatre/kitchen),patio sail/string lights, Gazebo upper deck, TV's (1 x lower level studio / 2 x 2nd Floor BR) wardrobes in Primary BR, Built-in D/W (wet bar), Generator, all ELF's except in solarium. Central Vacuum attachments, Auto Garage Door Remote x 2. Nest doorbell and thermostat
