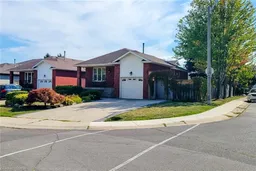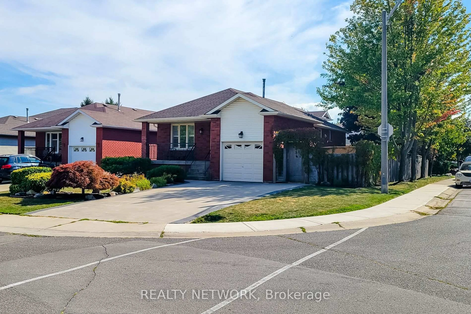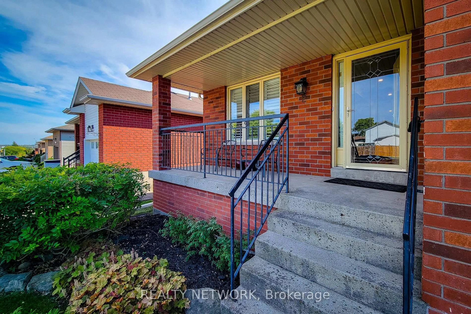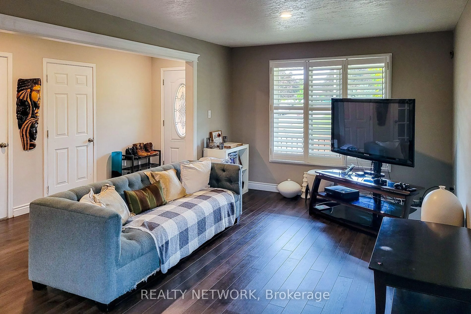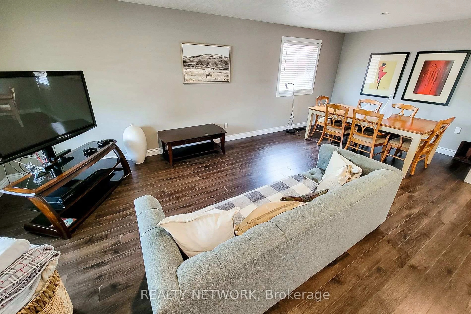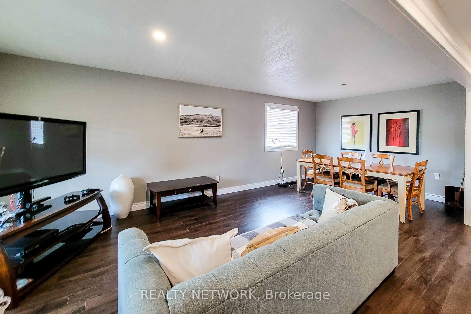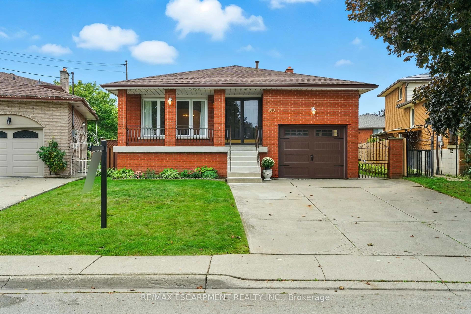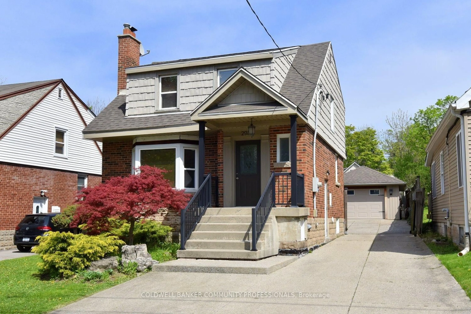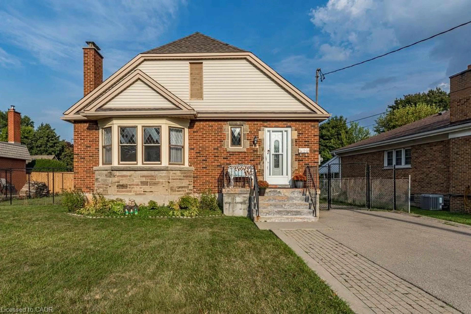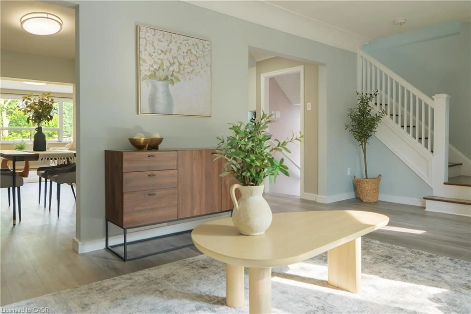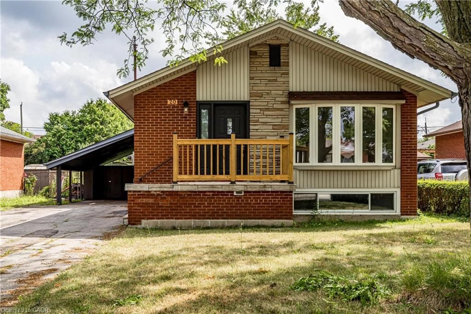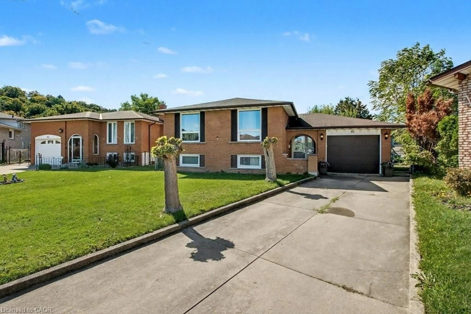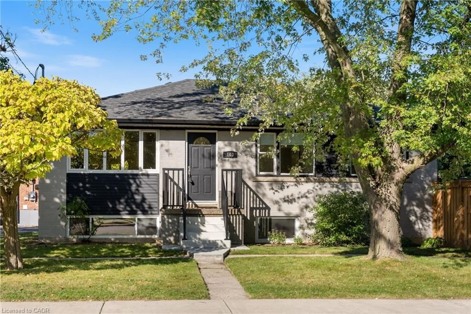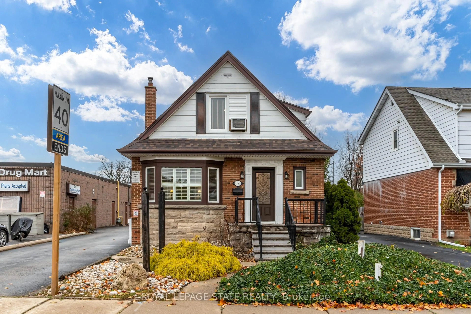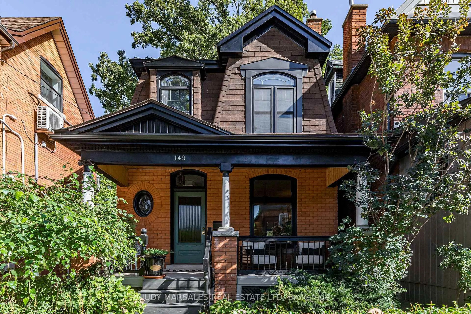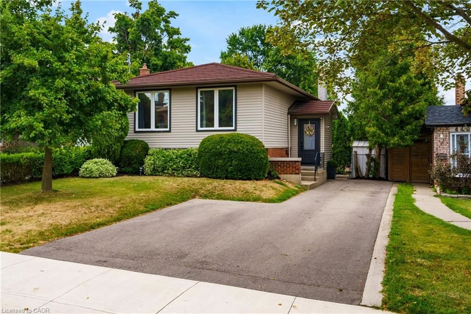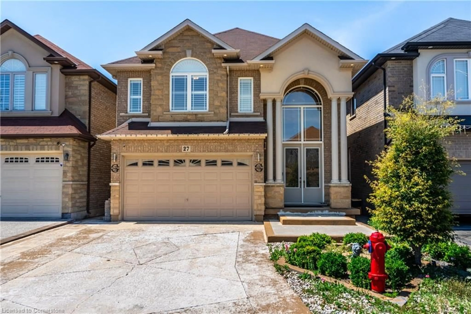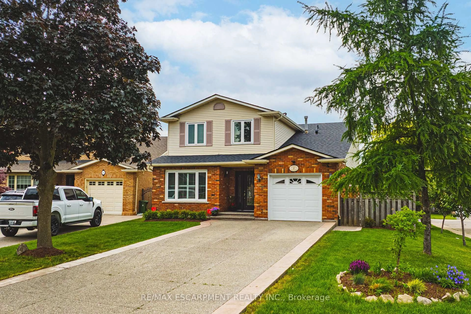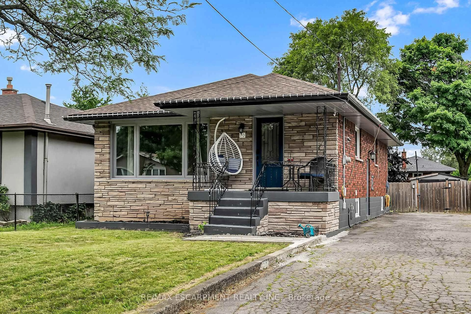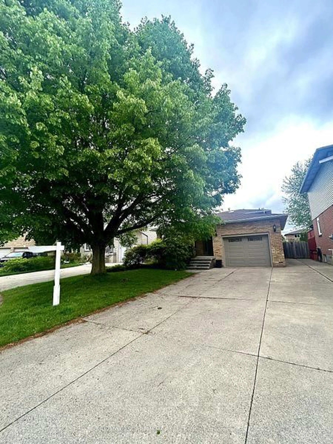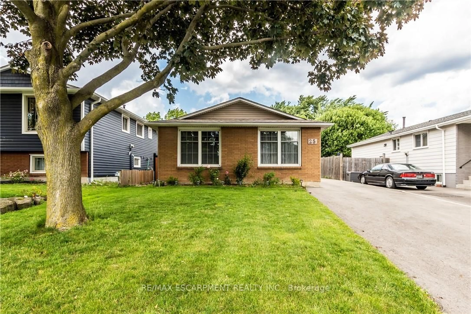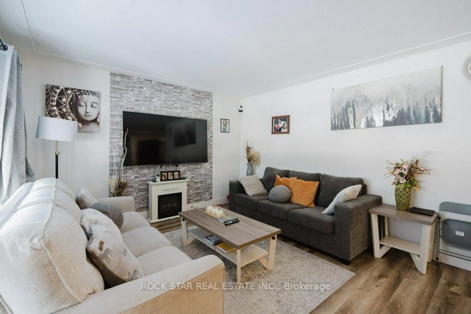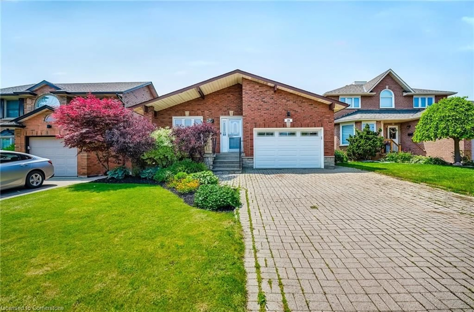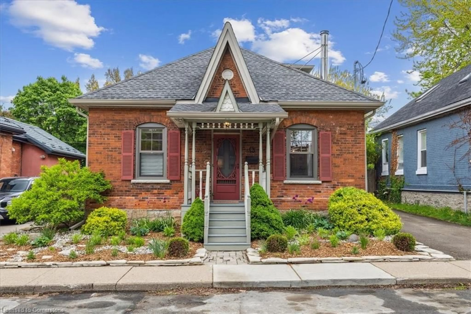2 Silverton Dr, Hamilton, Ontario L8W 3G3
Contact us about this property
Highlights
Estimated valueThis is the price Wahi expects this property to sell for.
The calculation is powered by our Instant Home Value Estimate, which uses current market and property price trends to estimate your home’s value with a 90% accuracy rate.Not available
Price/Sqft$708/sqft
Monthly cost
Open Calculator

Curious about what homes are selling for in this area?
Get a report on comparable homes with helpful insights and trends.
+6
Properties sold*
$745K
Median sold price*
*Based on last 30 days
Description
This elevated ranch offers an open concept main floor with plenty of natural light. The upper level features 3 spacious bedrooms, perfect for family living. Attached 1-car garage plus parking for up to 4 additional cars in the driveway provides ample space for vehicles. The fully finished basement boasts a bright 3-bedroom in-law apartment with a private side entrance. With an impressive average ceiling height of 8'3" and large windows, the lower level feels open, airy and welcoming. The open concept layout makes it ideal for extended family or rental potential. Includes 2 fridges, 2 stoves, washer, dryer and dishwasher.
Property Details
Interior
Features
Main Floor
Living
7.09 x 3.28Combined W/Dining / Open Concept
Kitchen
4.5 x 3.17Open Concept
Primary
4.5 x 3.0Bathroom
0.0 x 0.05 Pc Bath
Exterior
Features
Parking
Garage spaces 1
Garage type Attached
Other parking spaces 4
Total parking spaces 5
Property History
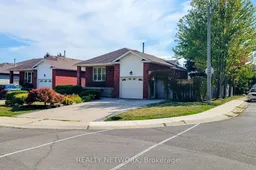 26
26