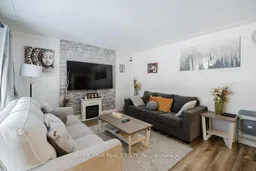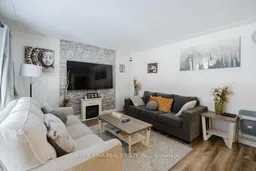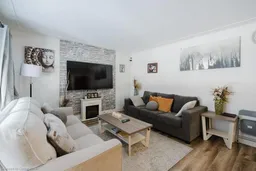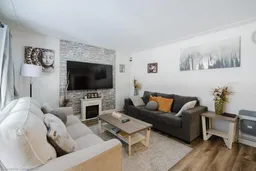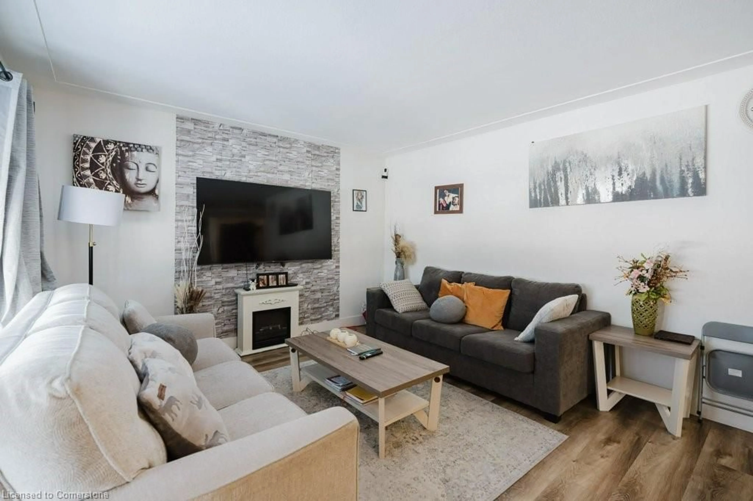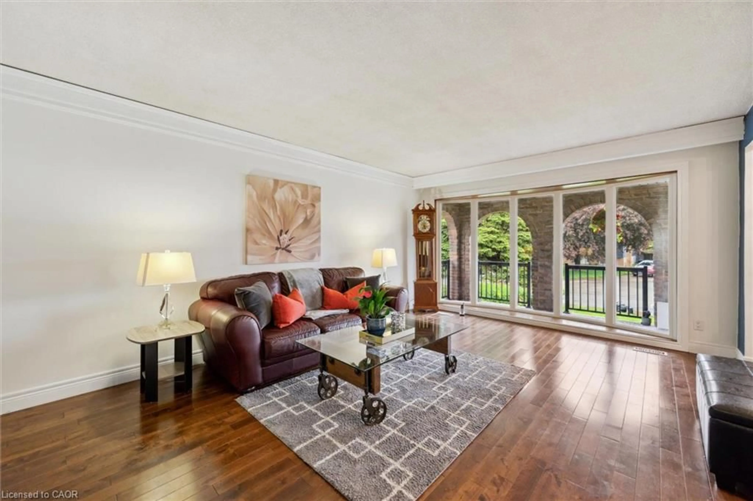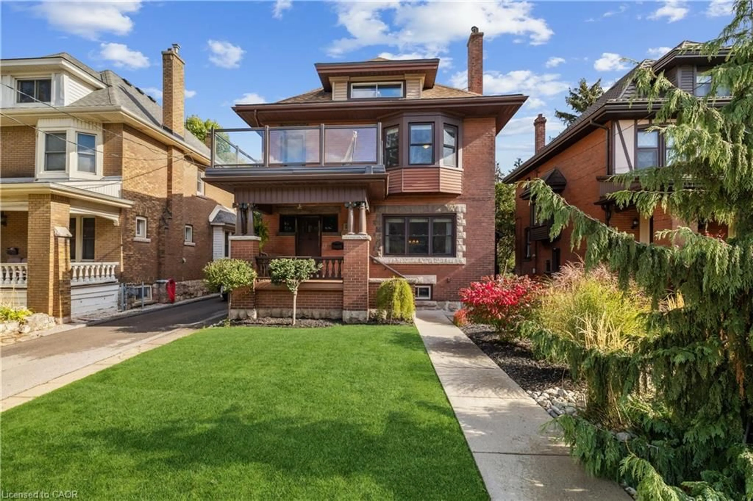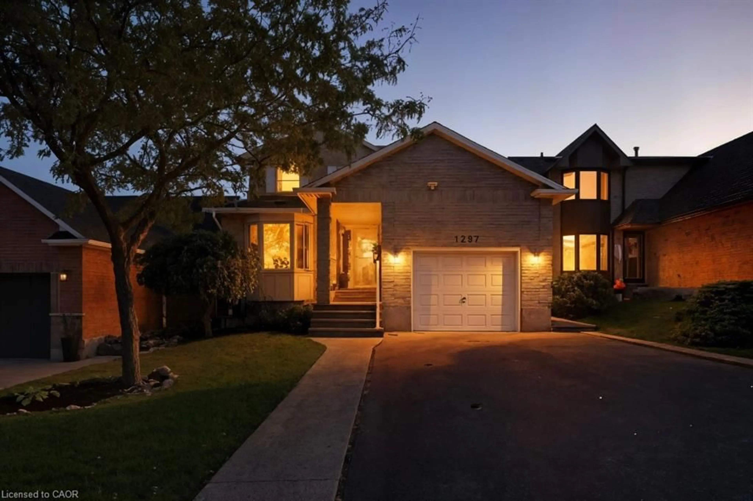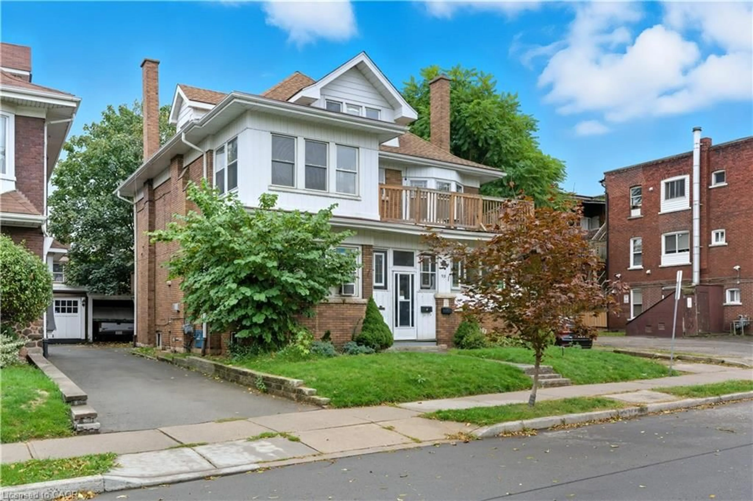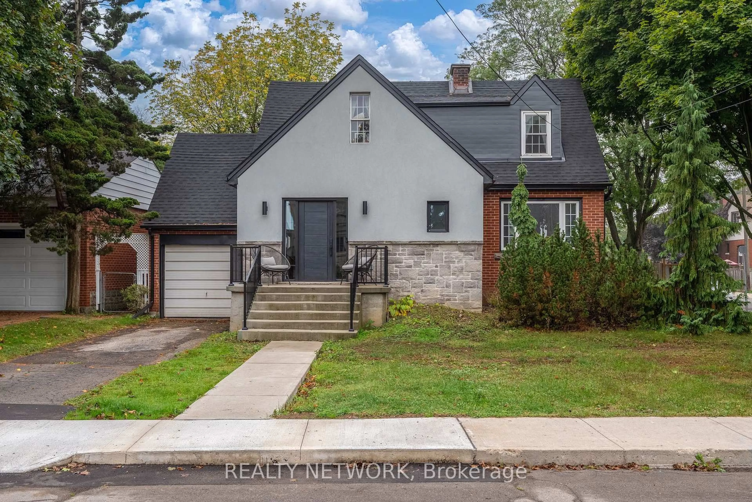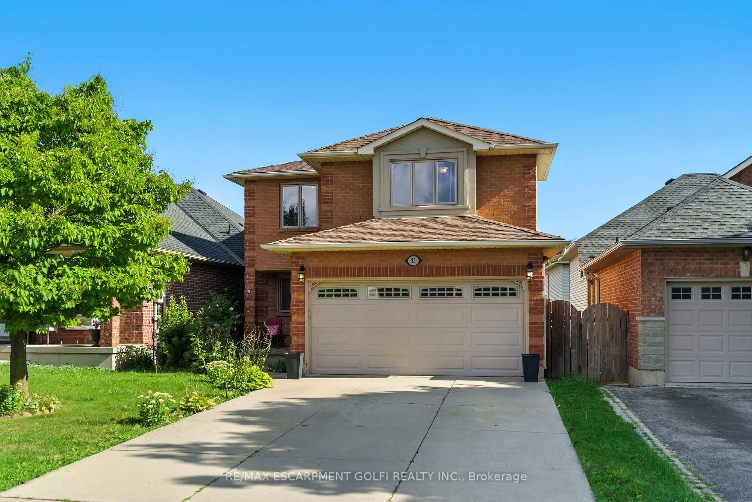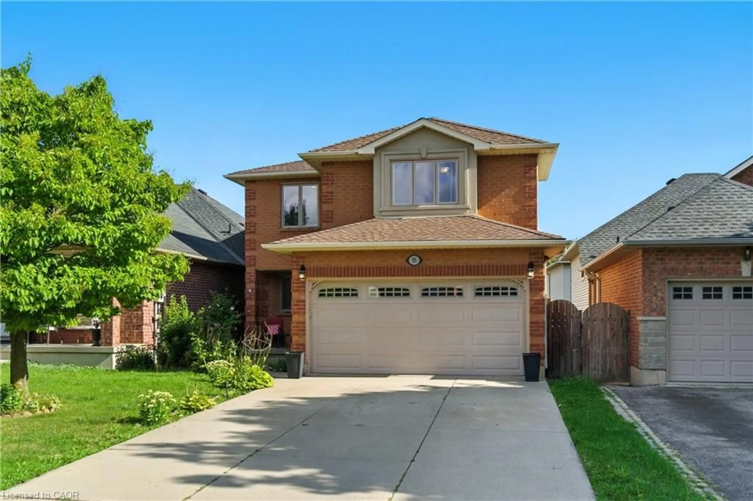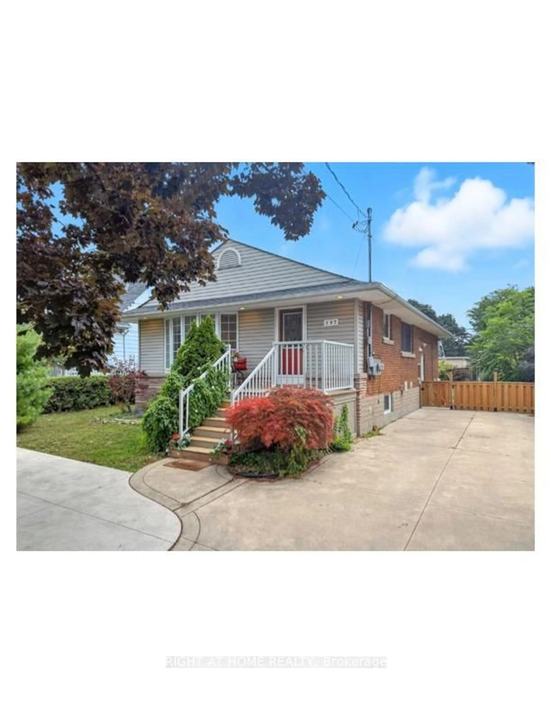Discover the perfect blend of style and functionality in this LEGAL DUPLEX. With almost $1K per month positive cash flow this home boasts a total of 5 bedrooms and 2 bathrooms across two fully independent units. Ideal for investors or multi-generational families, this property was skillfully converted into a legal duplex in 2022, complete with all necessary permits. The main floor dazzles with an open-concept layout featuring 3 spacious bedrooms, a contemporary bathroom, and in-suite laundry. The kitchen is equipped with sleek stainless steel appliances and pristine quartz countertops. The lower unit, established in 2022 with its own separate entrance, offers a smart, modern living space including 2 bedrooms and modern bathroom. Like its upstairs counterpart, it features a stylish kitchen with quartz countertops and stainless steel appliances, and in-suite laundry - designed for both comfort and privacy. Each unit has separate hydro meters, adding to the investment appeal by simplifying utility management. Located in the desirable Berrisfield neighborhood, this home is just minutes from parks, schools, and public transit, seamlessly combining lifestyle convenience with lucrative investment potential. Whether youre seeking a mortgage helper or a profitable income property, this turnkey legal duplex is an opportunity not to be missed. Make a smart move - invest in a property that keeps on giving.
Inclusions: 2 Fridges, 2 Stoves, 2 Dishwashers, 2 Washers, 2 Dryers
