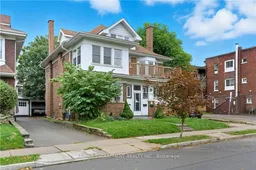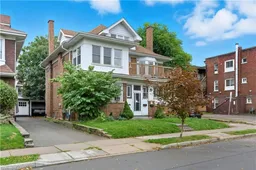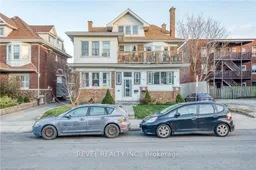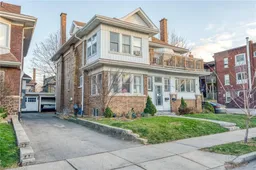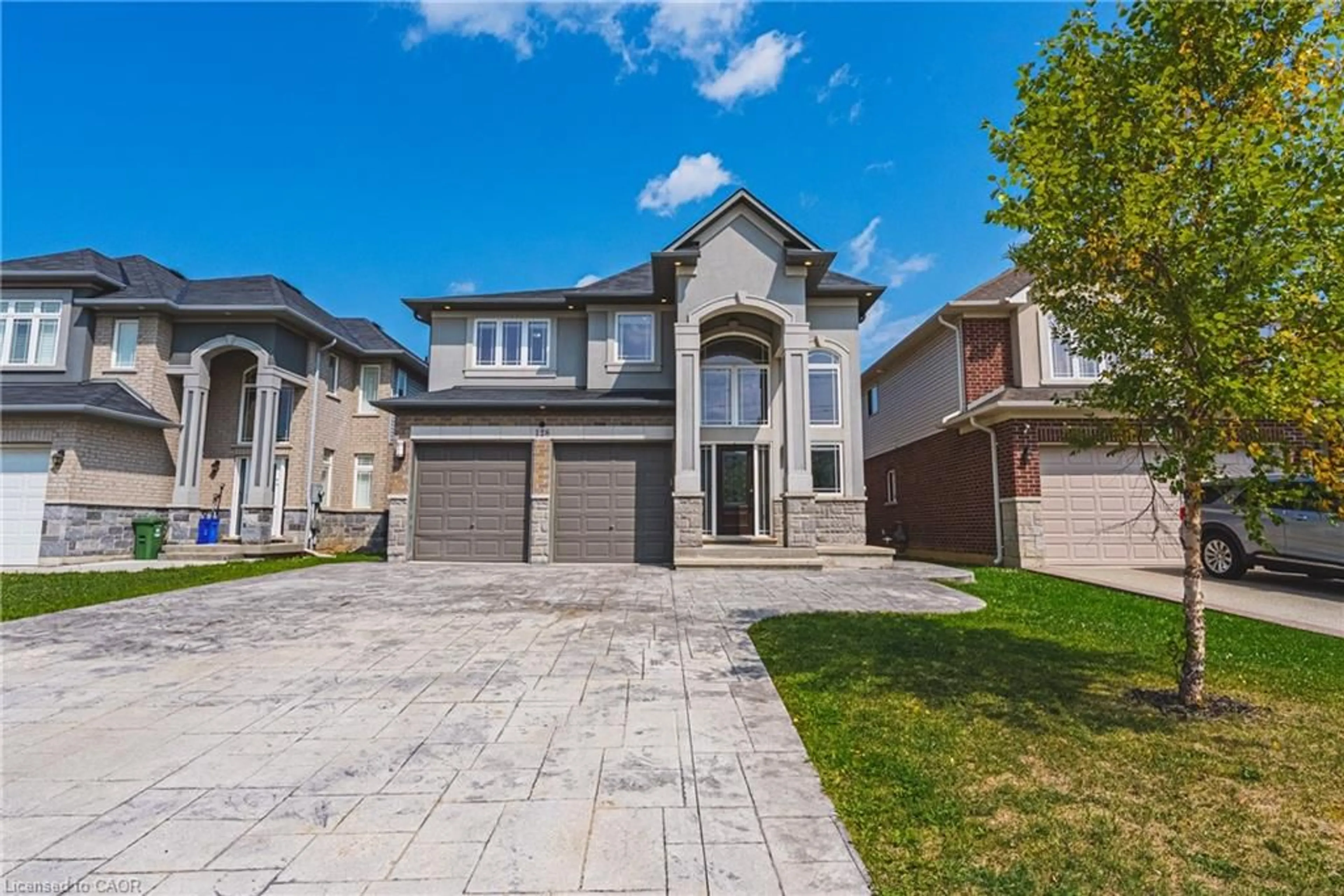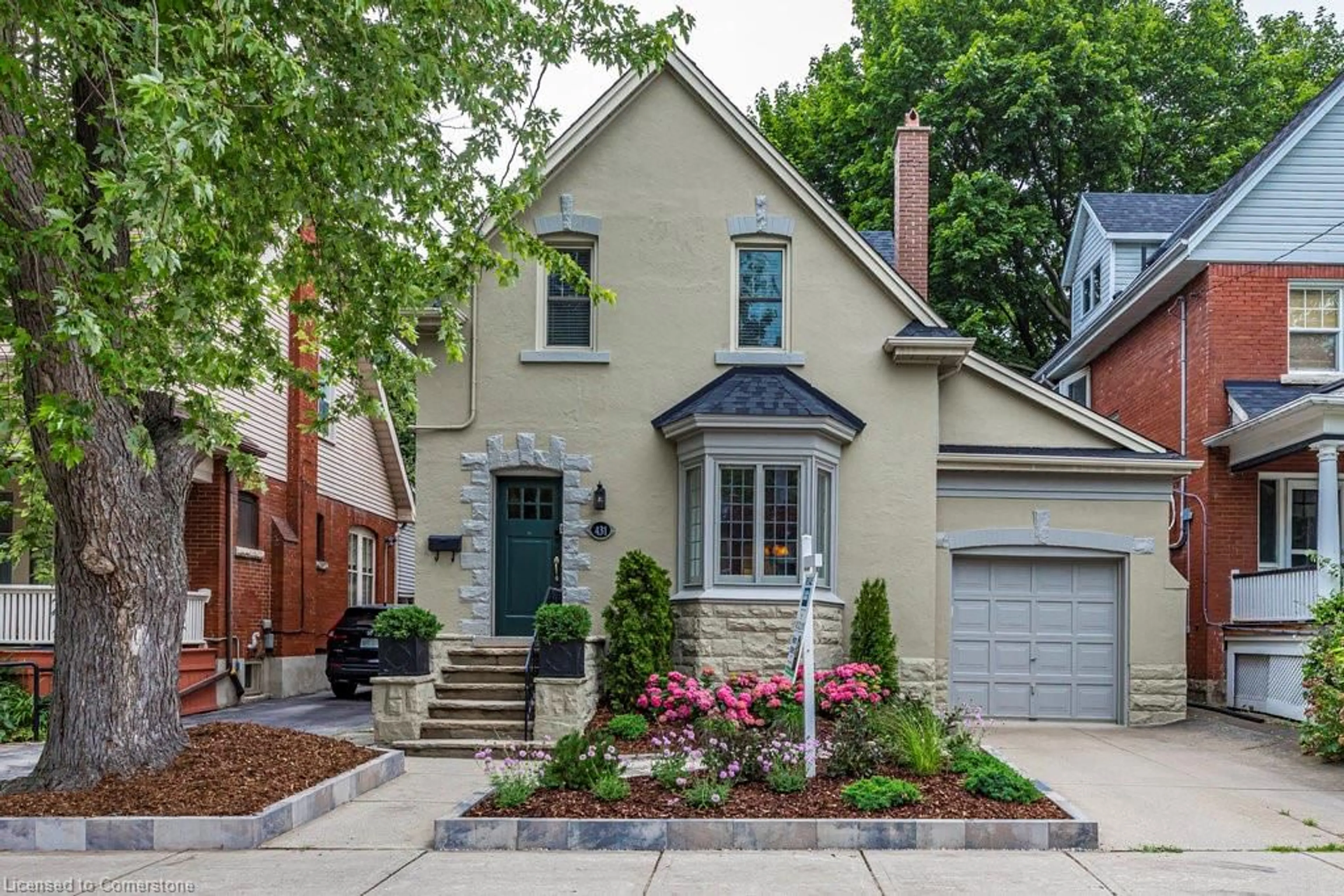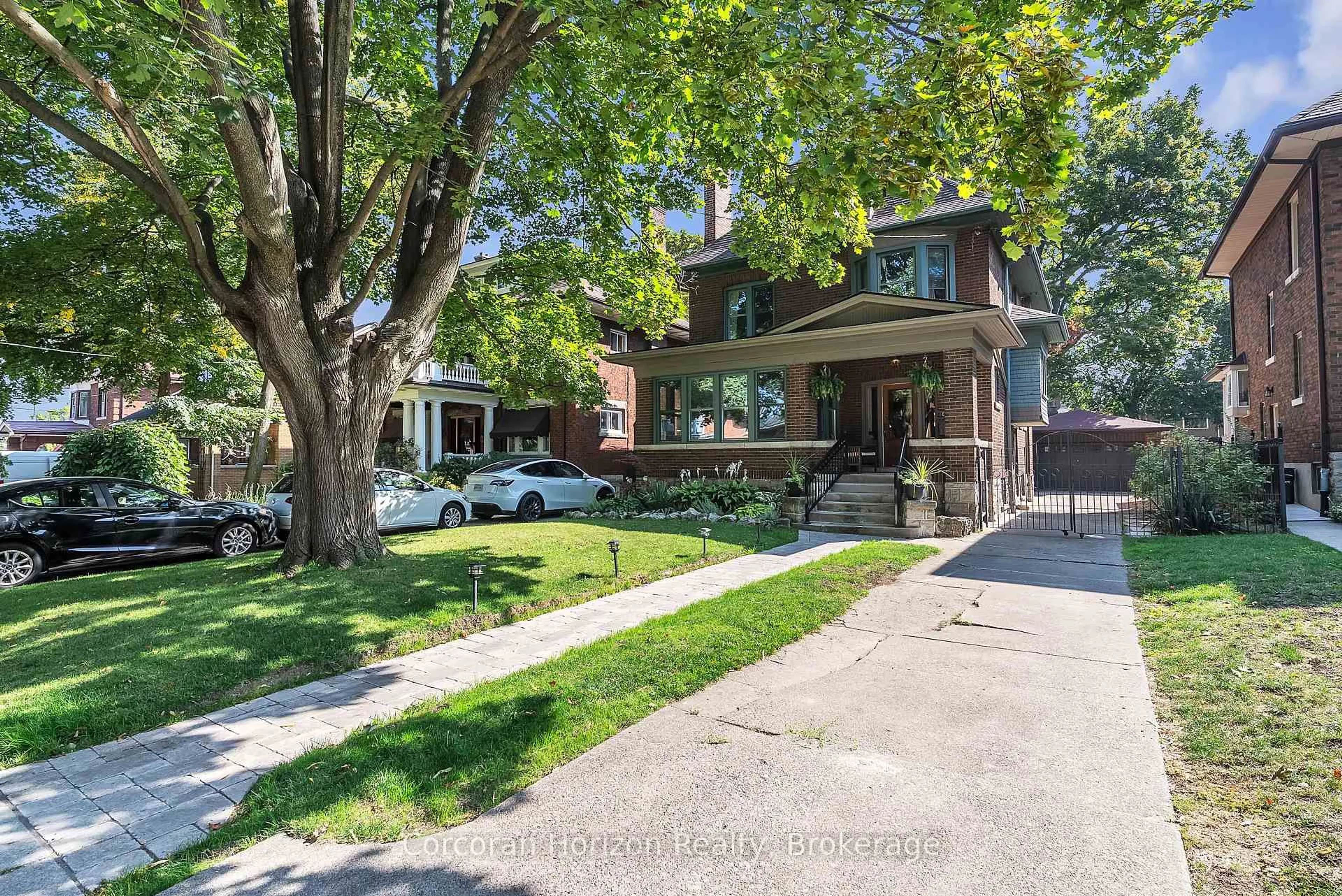Fantastic opportunity to own a legal triplex in the desirable and accessible Stipley South community! Characterized by large, stately homes Barnesdale Boulevard features traffic calming garden medians and a walk score of 90 with excellent transit options and daily needs just steps away. Clocking in well over 4000sf this 2.5 storey home features a unit per level, with a partially finished basement with separate entrance waiting for your final touches. Currently occupied on a month to month basis the main level ($2152+electricity) and attic ($1048+electricity) have undergone various upgrades while retaining quality character features. Ready for you, the second floor unit of this brick beauty has 1473 square feet of oversized rooms dripping original character. This unit features 2 accesses including a private side door, and features a front deck complete with railings for added outdoor space. With custom built ins, a decorative fireplace surround, a fabulous 1940s bathroom with cast tub, and two massive bedrooms - this is an amazing opportunity for people looking to jump into the market! Upgrades include some wiring, most plumbing, all new roof and sheathing in 2015, new decks and fire escapes 2015, recently serviced boiler in good working order. NEW CITY ZONING ALLOWS FOR 4 UNITS - all the more reason to buy a property with 2 garages (note: 1.5 car garage on South side, 1 car garage by mutual drive on North side).
Inclusions: All appliances - as is.
