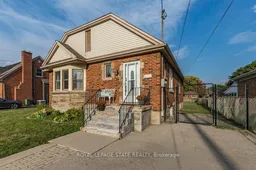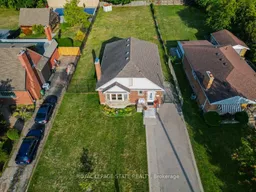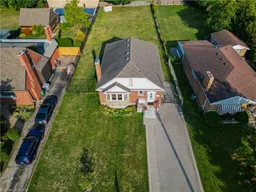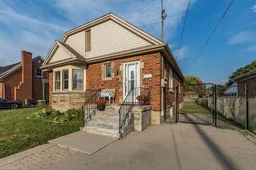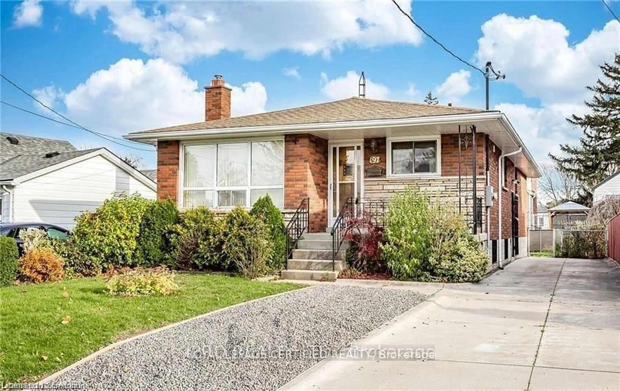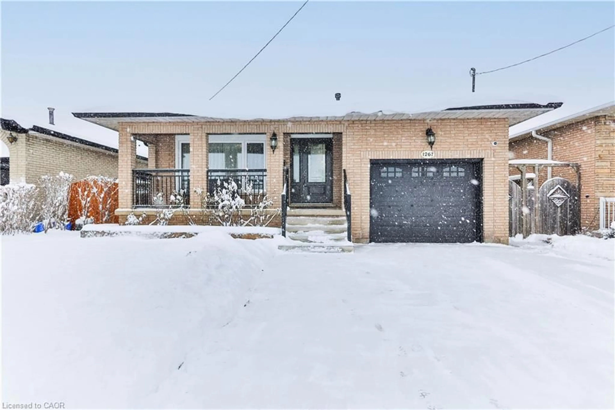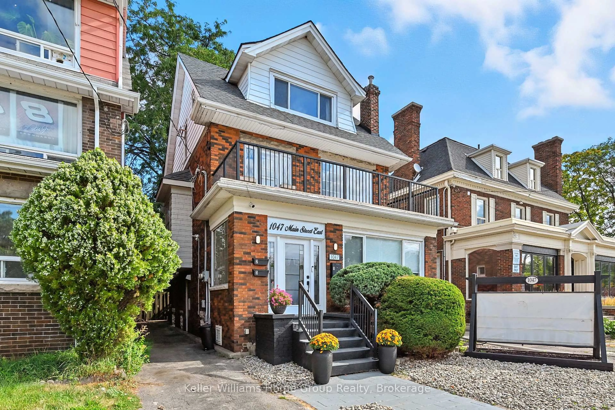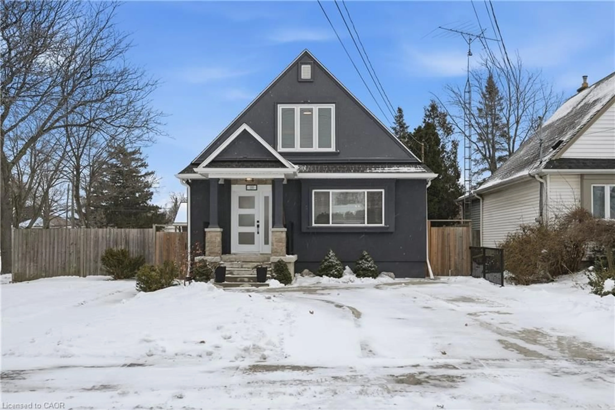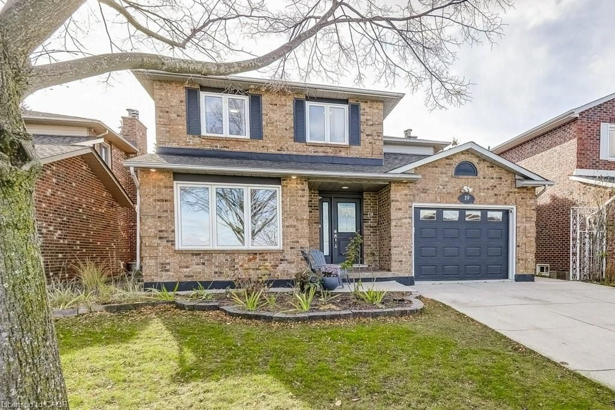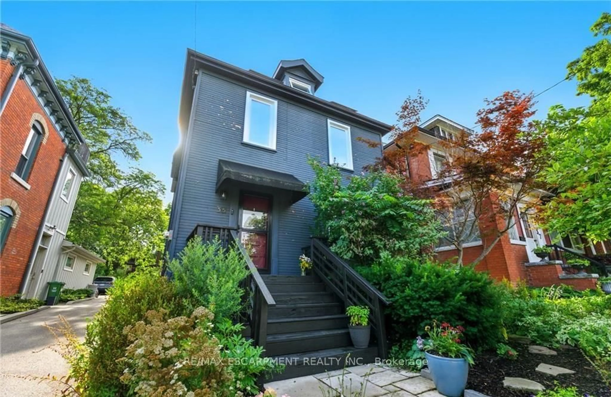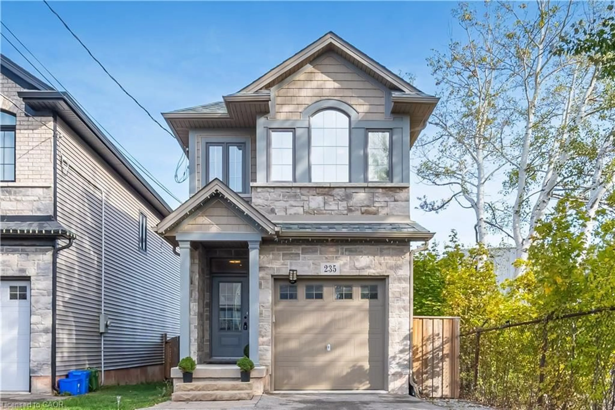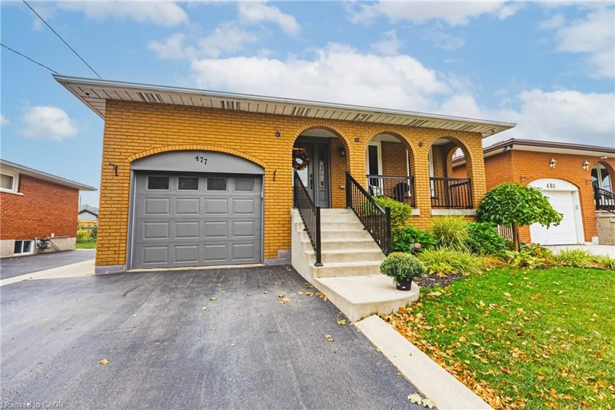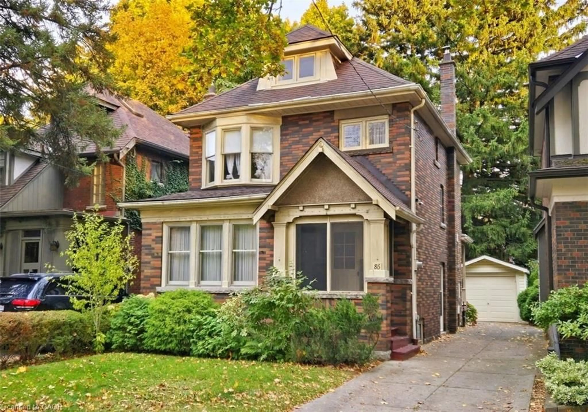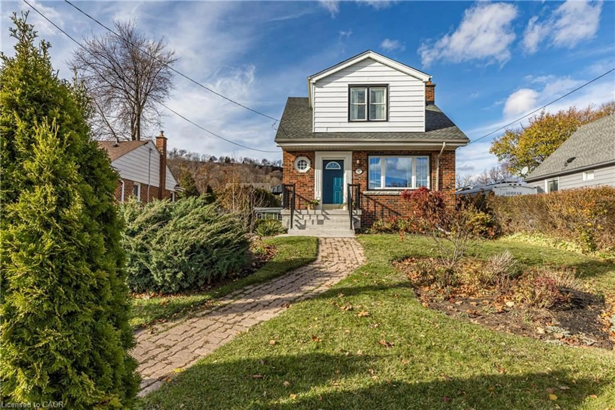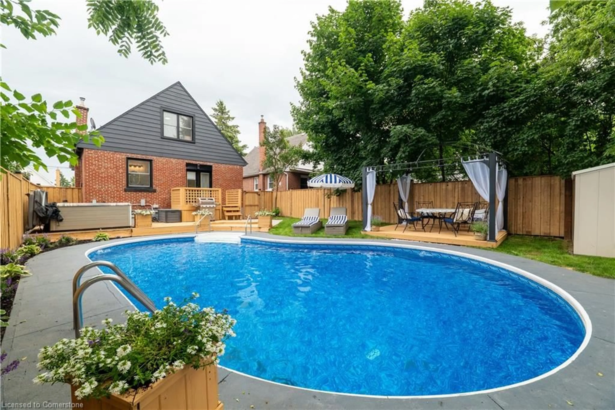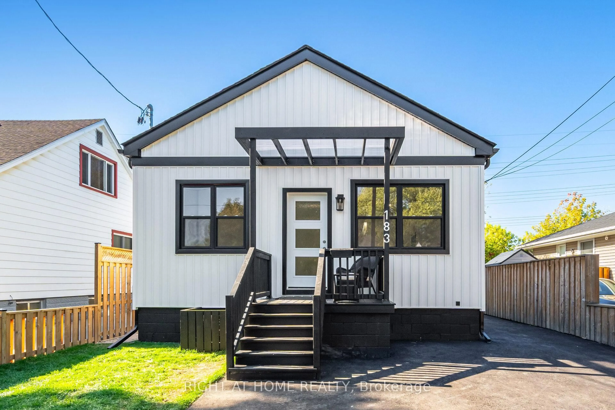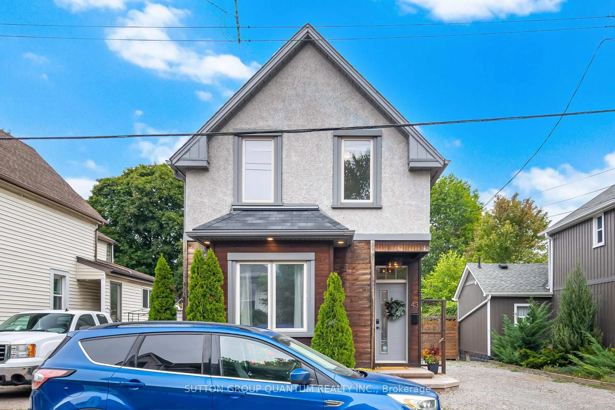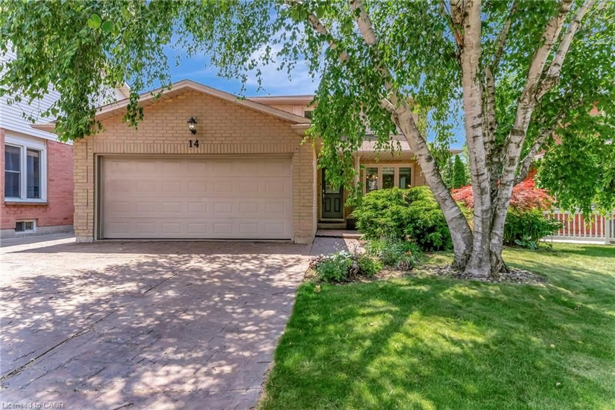RARE 60'X200' LOT and this well-maintained 3-bedroom brick bungalow. APPROX 1400 sq. ft. of living space (1310 on main level) Offers endless potential for an addition, new built, or perfect for a pool to create your backyard oasis. Side entrance leads to the partly finished basement with a large rec room w/wide-plank floors-perfect for family living or in-law suite potential. Inside, lots of hardwood floors and natural light, highlight a functional layout that flows from the front entry to the bright living room with cove ceilings, fireplace, and leaded glass windows, through an arched opening to the formal dining room and updated kitchen with maple cabinetry, subway tile backsplash, and built-in appliances. 3 bedrooms w/ one which has a walkout to a large rear deck overlooking the deep fenced yard, ideal for entertaining. Conveniently located near McMaster University& Hospital, shopping, transit, schools, trails, and parks, and just minutes to Downtown Dundas and Ancaster Village. Electric Boiler updated 2019. Quotes obtained to convert to forced air gas furnace &c/air. A wonderful opportunity for your dream home in a fantastic location.
Inclusions: Fridge, Stove, Dishwasher, Washer, Dryer - All In As Is Condition, Existing Light Fixtures & Window Coverings
