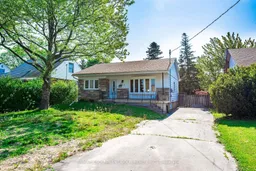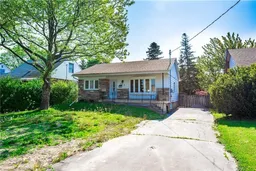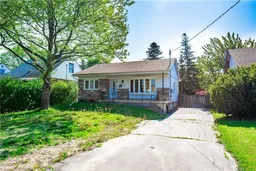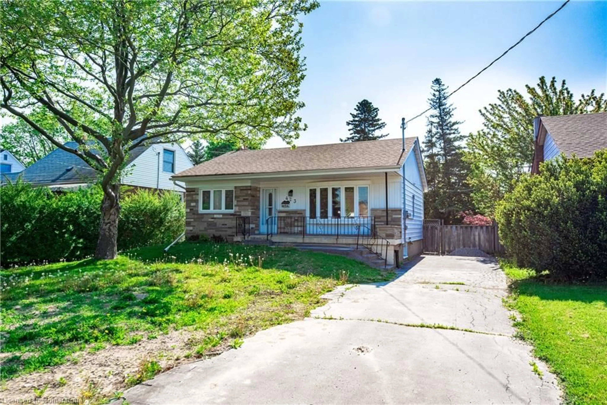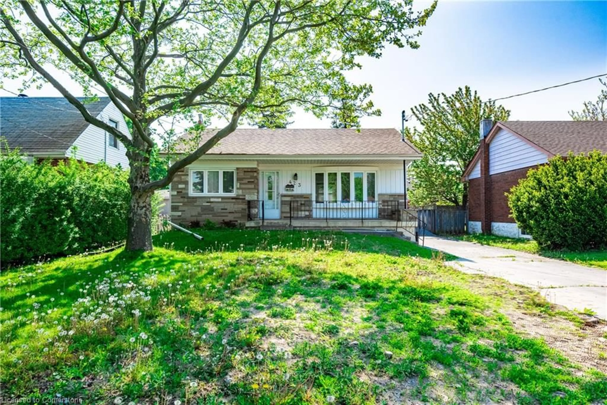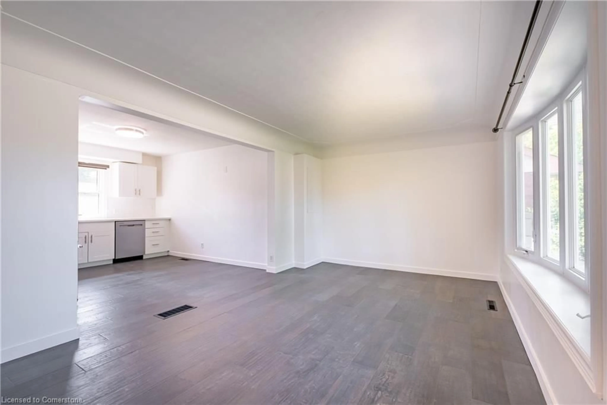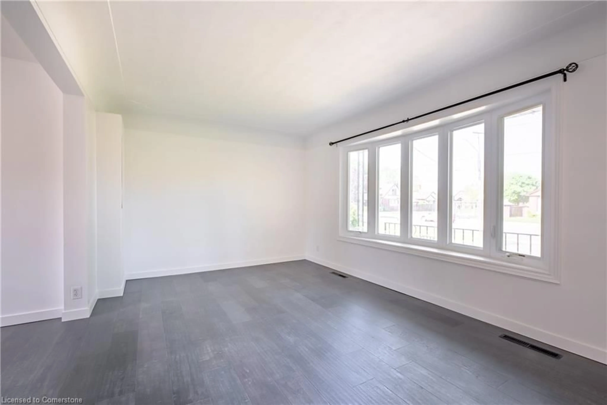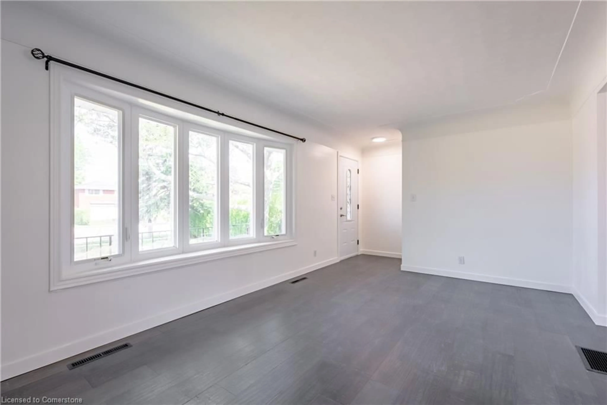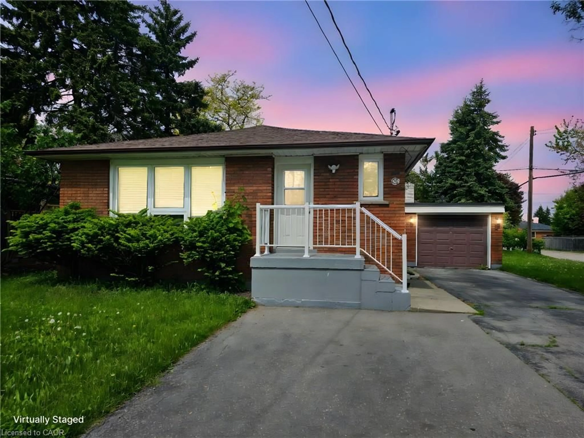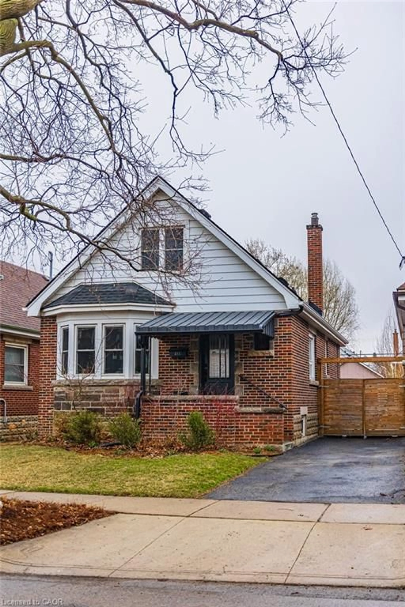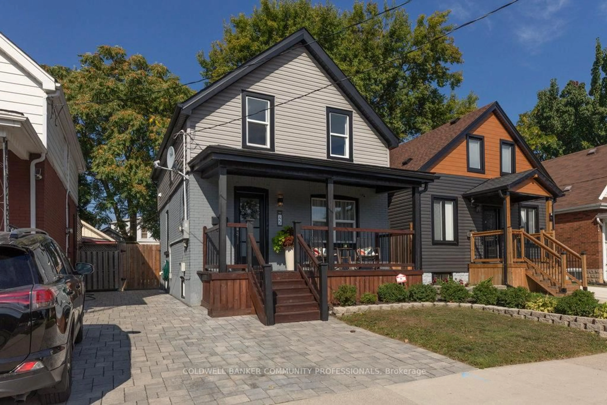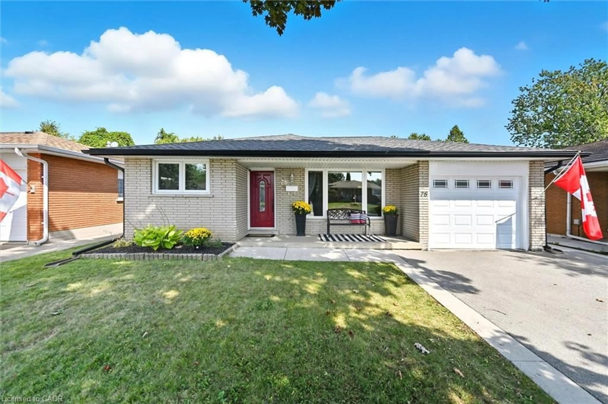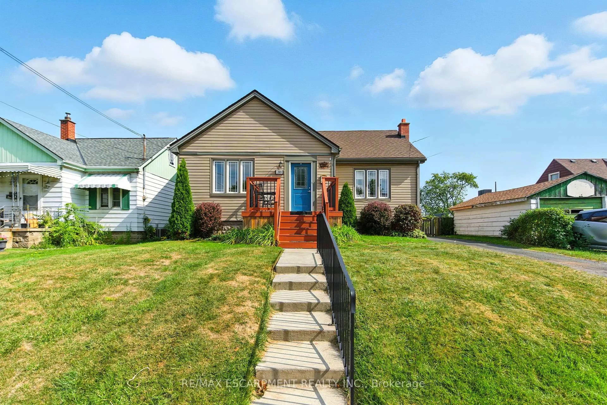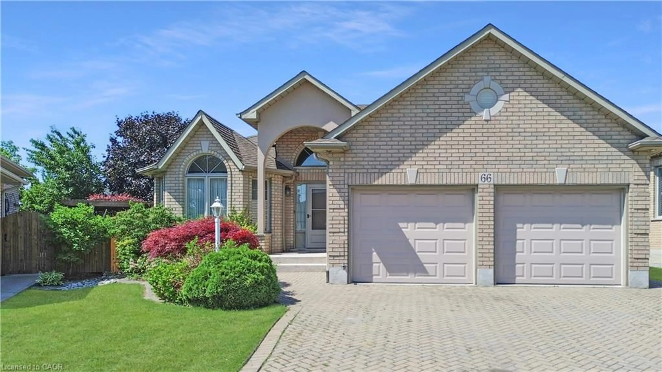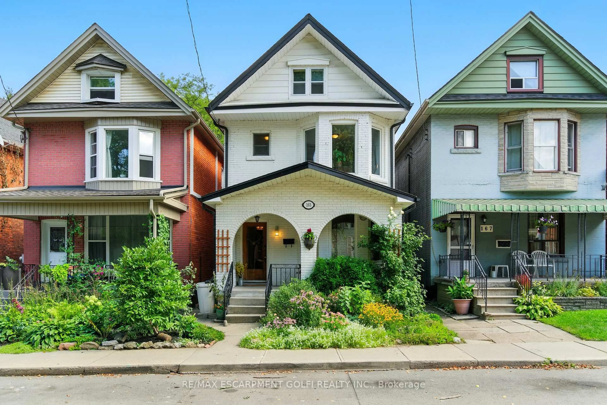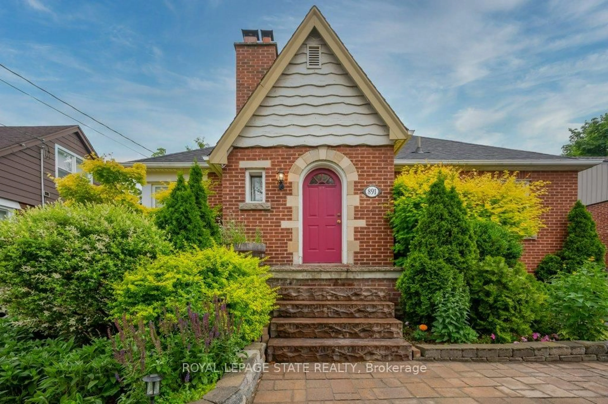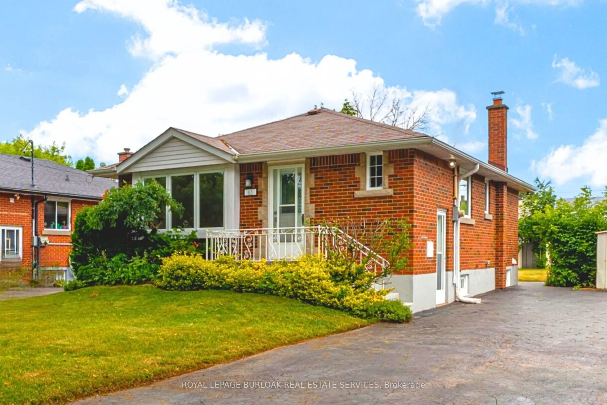423 Upper Ottawa St, Hamilton, Ontario L8T 3S9
Contact us about this property
Highlights
Estimated valueThis is the price Wahi expects this property to sell for.
The calculation is powered by our Instant Home Value Estimate, which uses current market and property price trends to estimate your home’s value with a 90% accuracy rate.Not available
Price/Sqft$458/sqft
Monthly cost
Open Calculator

Curious about what homes are selling for in this area?
Get a report on comparable homes with helpful insights and trends.
+1
Properties sold*
$895K
Median sold price*
*Based on last 30 days
Description
Fantastic Opportunity on the Hamilton Mountain! This well-maintained 2+2 bedroom duplex offers endless possibilities for investors, multi-generational families, or buyers looking to offset their mortgage with rental income. The main level features a bright and spacious 2-bedroom unit with updated flooring, a modern kitchen, and a large living/dining area perfect for entertaining. The lower level is a fully finished 2-bedroom in-law suite with a separate entrance, full kitchen, 4-piece bathroom, and its own laundry-ideal for rental or extended family. Located in a quiet, family-friendly neighbourhood, just minutes from schools, parks, shopping, and easy access to the LINC and all major transit routes.
Property Details
Interior
Features
Main Floor
Eat-in Kitchen
3.73 x 3.38Bedroom Primary
4.09 x 3.05Living Room/Dining Room
6.30 x 3.30Bedroom
2.72 x 3.05Exterior
Features
Parking
Garage spaces -
Garage type -
Total parking spaces 4
Property History
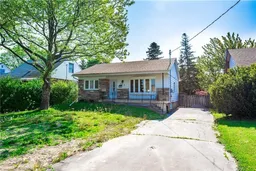 12
12