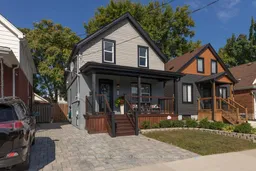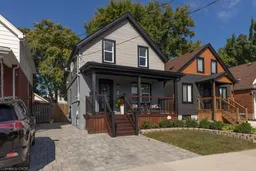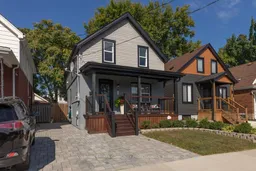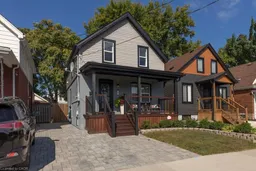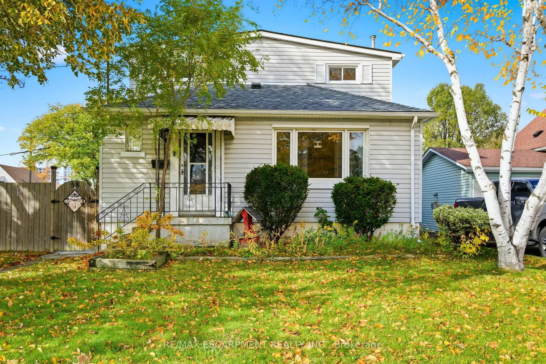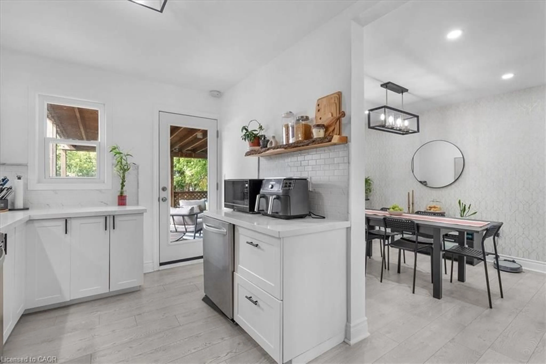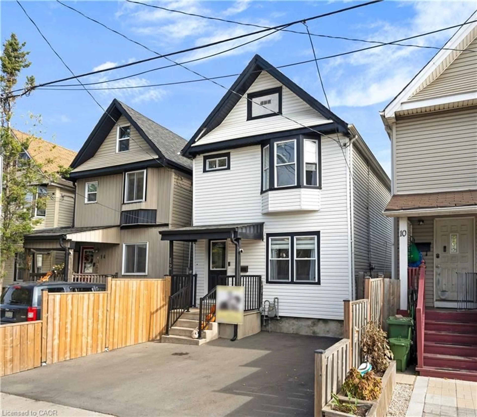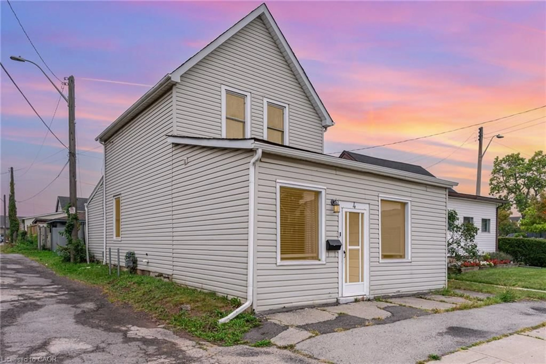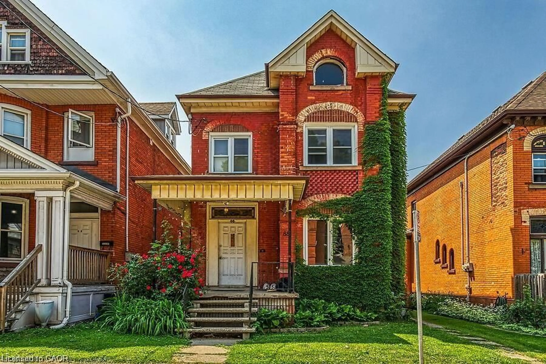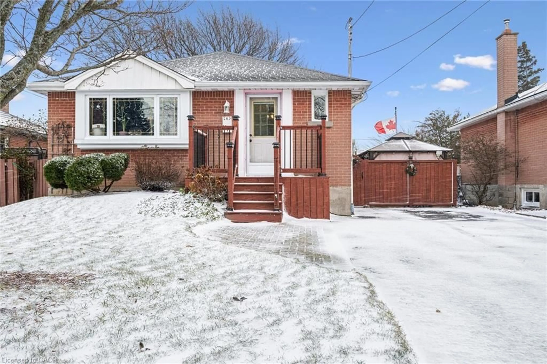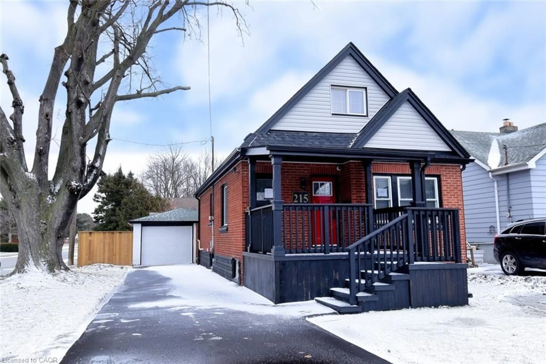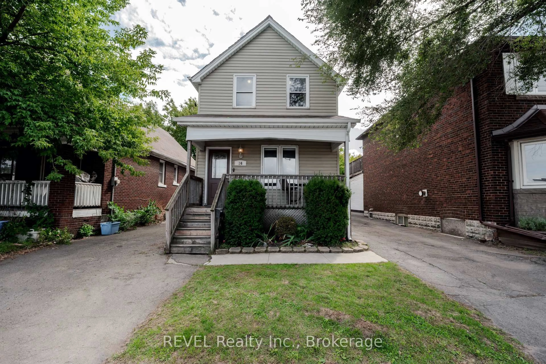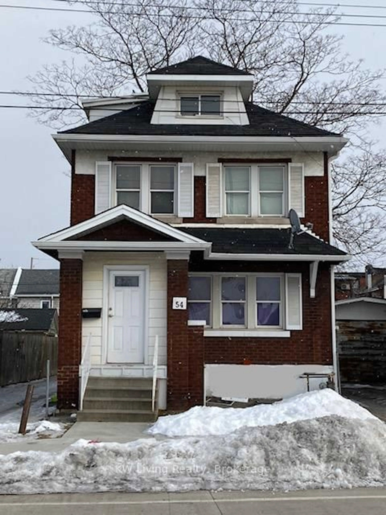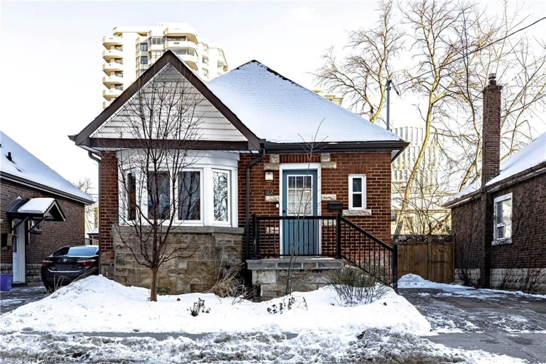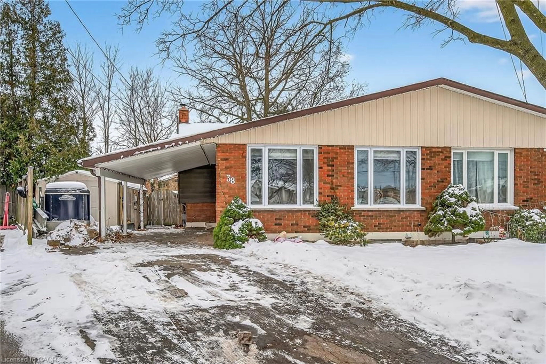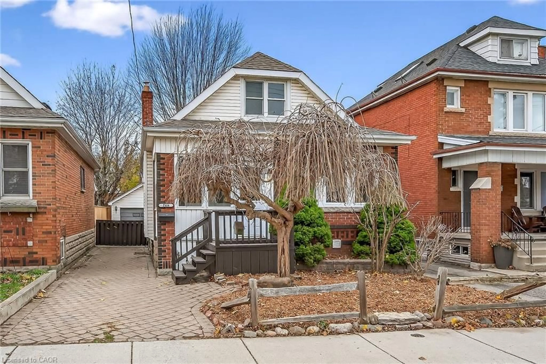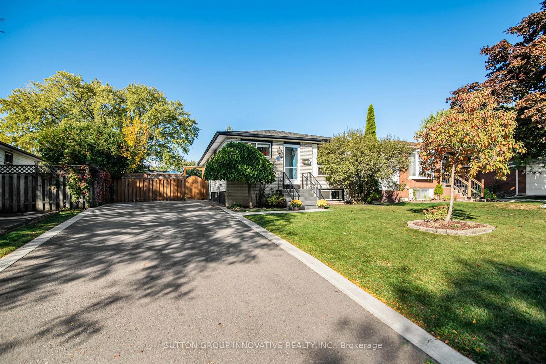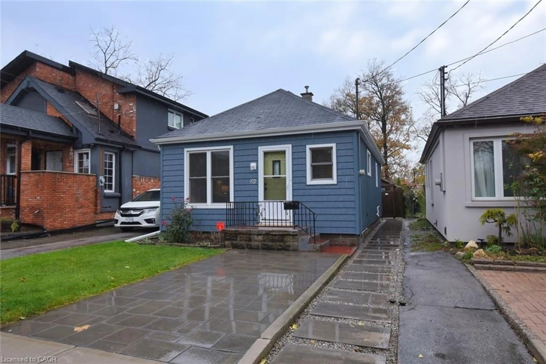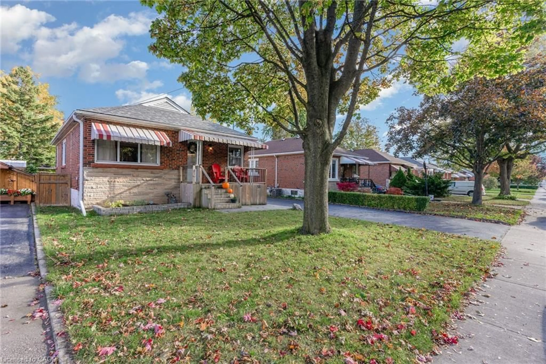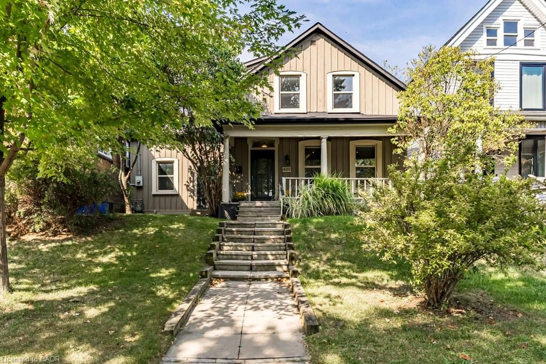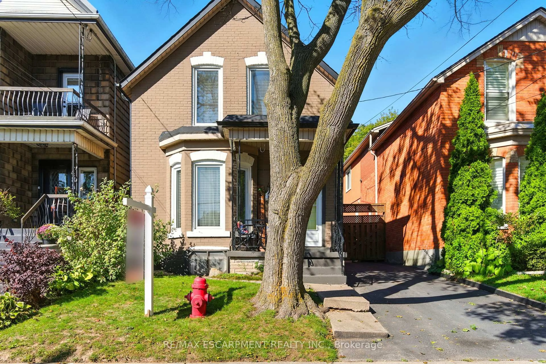Welcome to 45 Tragina Ave N, a beautifully updated detached home in the heart of Hamilton's charming Homeside neighbourhood. This 3-bedroom, 1.5-bathroom gem is truly move-in ready, offering bright and modern finishes throughout. Step up to the inviting front porch, ideal for your morning coffee or evening unwind. Inside, you'll find a warm and cohesive flow throughout, thanks to the beautiful hardwood floors (2023) and new baseboards that carry throughout the home. The main floor features a stylish 2-piece powder room, a bright living and kitchen area, and a fully renovated kitchen (2023) equipped with quartz countertops and brand-new stainless steel appliances perfect for any home chef. Upstairs, you'll discover three spacious bedrooms and a gorgeous 4-piece bathroom (2024), complete with Italian shower tile, a new vanity, tub, and a seamless glass shower enclosure luxury you'll appreciate every day. Additional upgrades include: New stairs, railings, and spindles (2023), newer furnace, A/C, and roof for peace of mind, and fresh, contemporary finishes throughout just unpack and enjoy! Whether you're a first-time buyer or looking to upgrade, this home offers modern comfort and convenience, all in a family-friendly neighbourhood close to schools, parks, transit, and amenities. A true turnkey opportunity don't miss it!
Inclusions: Fridge, stove, dishwasher, washer, dryer, window coverings, wardrobe in nursey and ELF's
