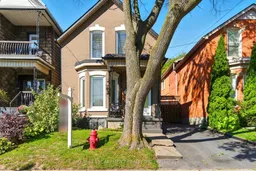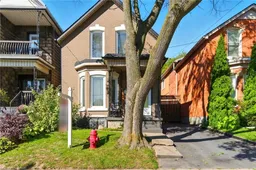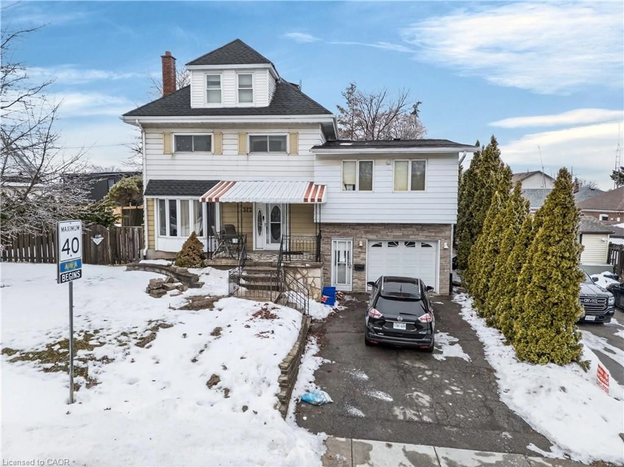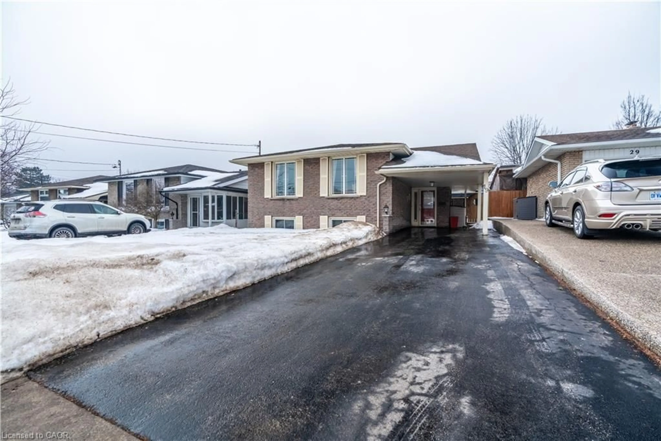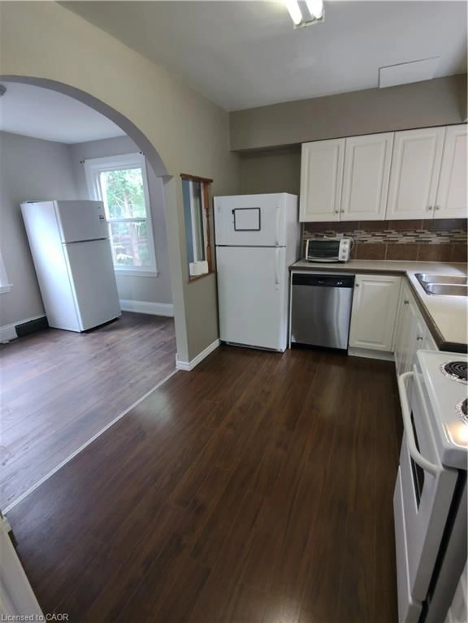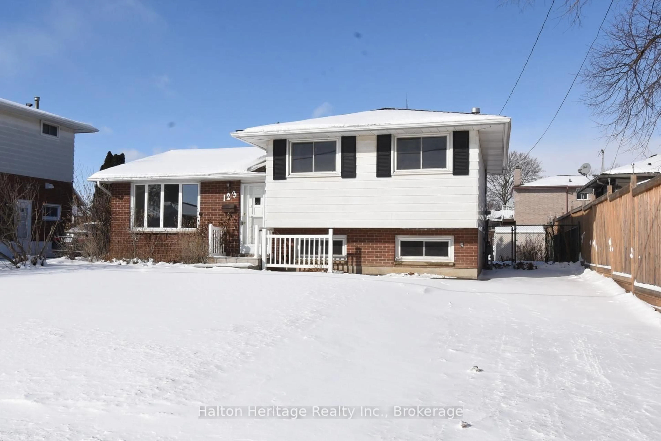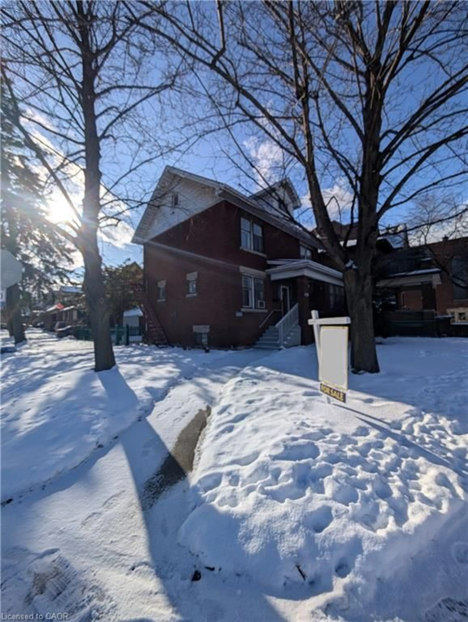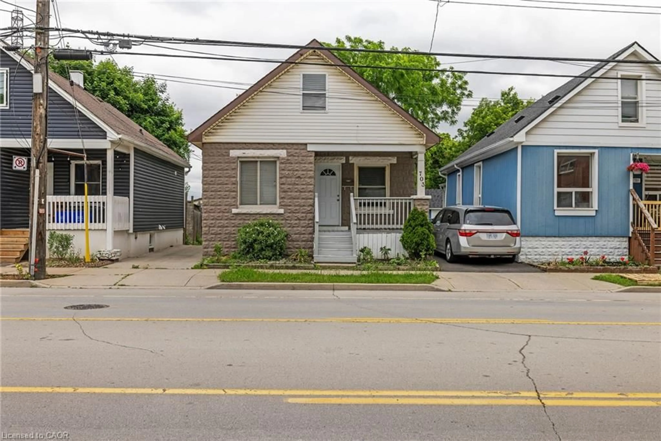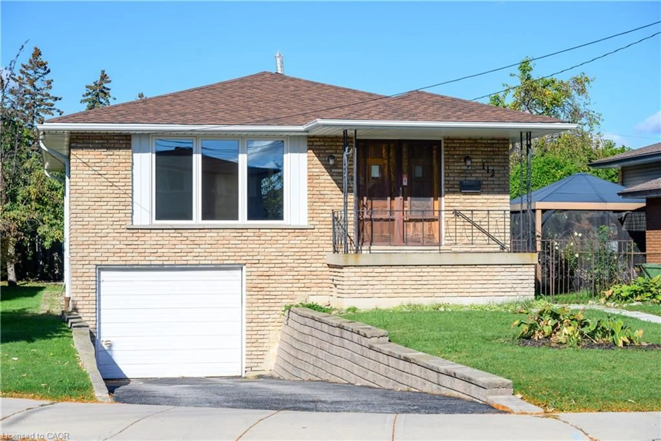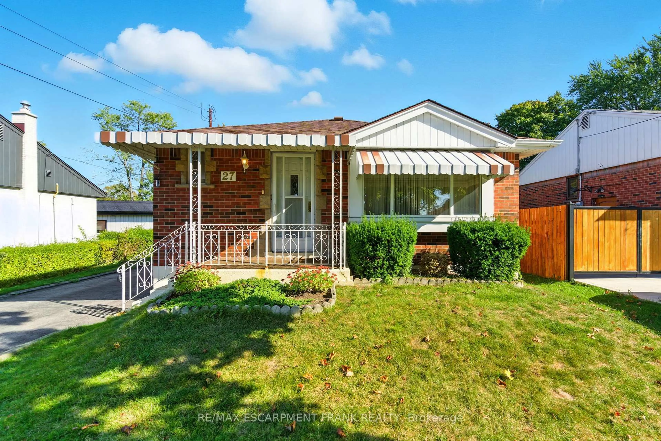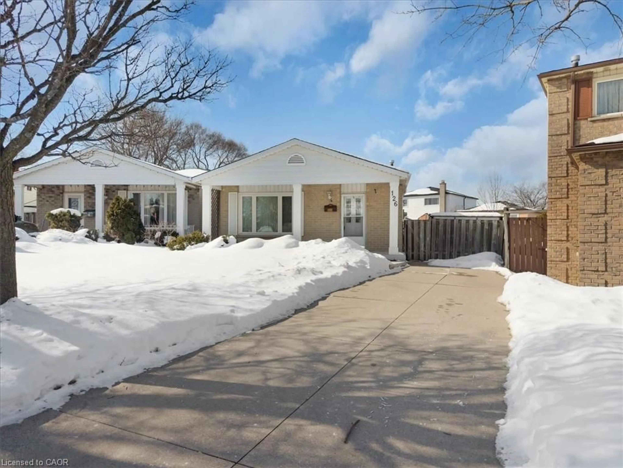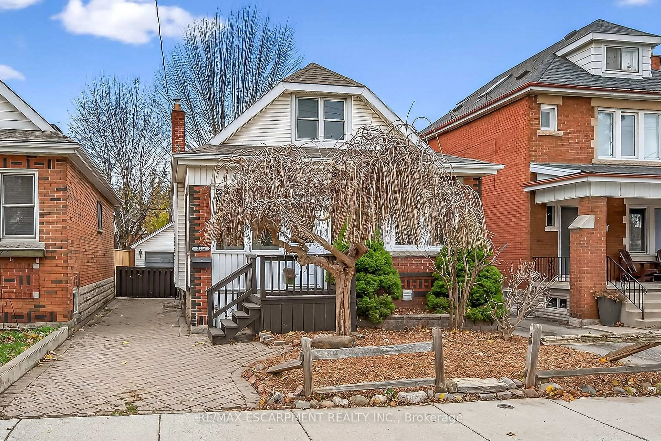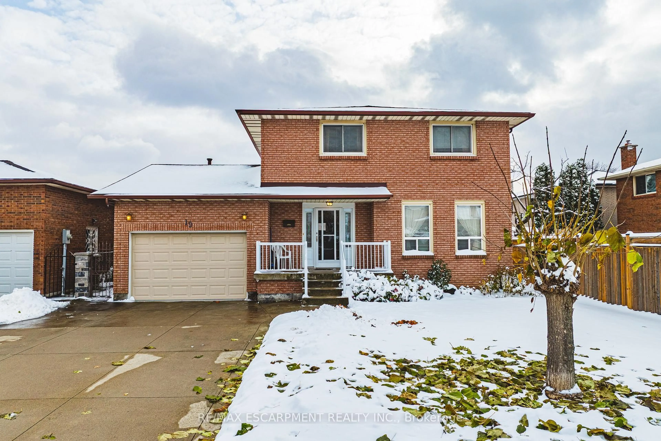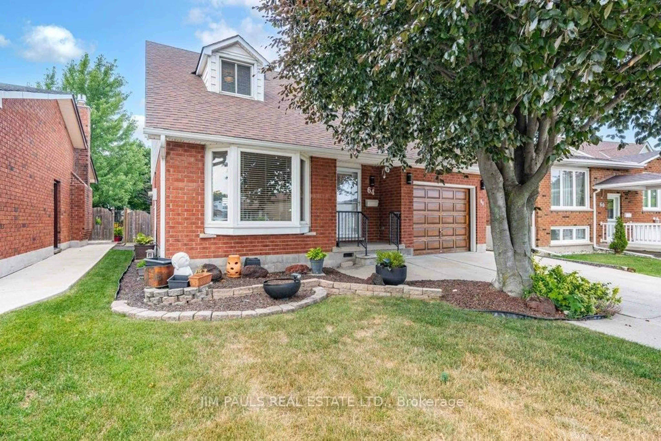Welcome to 487 Catharine Street North, Hamilton! Nestled in the heart of the vibrant North End, this charming home blends modern updates with classic character. Step inside to find a bright and inviting main floor featuring an open-concept living and dining area, perfect for entertaining or family gatherings. The kitchen offers ample storage, contemporary finishes, and a walkout to the backyard. Upstairs, you'll find two comfortable bedrooms filled with natural light, a well-appointed bathroom, and a third room which can easily be converted into an office space ideal for remote work. The lower level provides additional storage and potential for a rec room, gym, or in-law suite, with a separate walk-up entrance offering great flexibility. Set on an impressive 155 ft deep lot, the property provides ample outdoor space for gardening, entertaining, or future expansion. A detached garage with a separate electrical panel adds even more versatility perfect for a workshop, studio, or secure parking. With a welcoming front porch and low-maintenance landscaping, curb appeal is a given. Located just steps from Bayfront Park, schools, transit, trendy James Street North, and the waterfront trails, this home offers the best of Hamilton living walkable, family-friendly, and full of community charm.
Inclusions: Dishwasher, Dryer, Refrigerator, Stove, Washer
