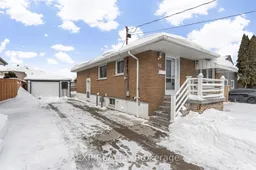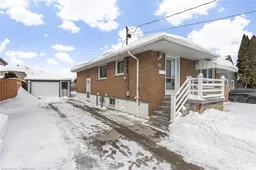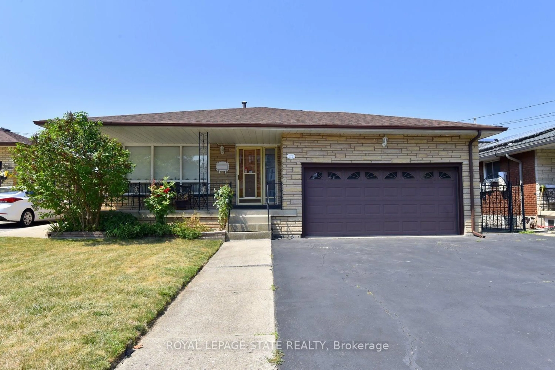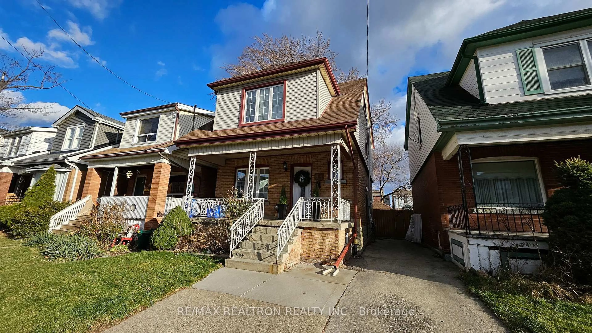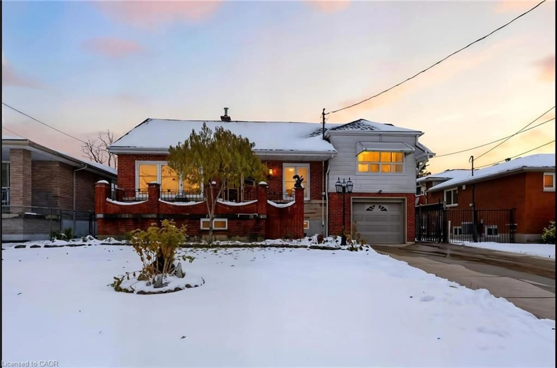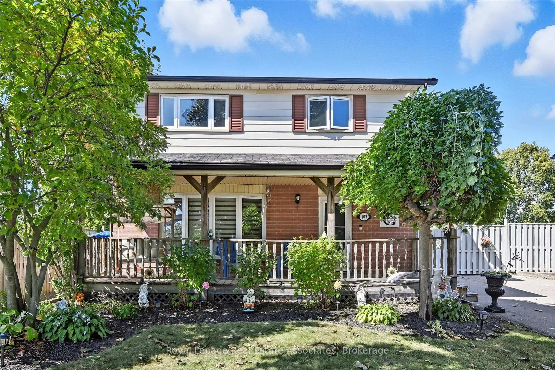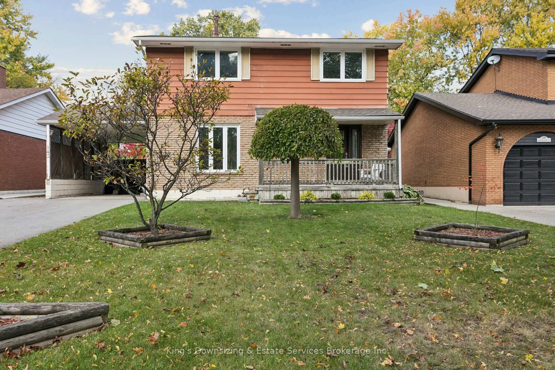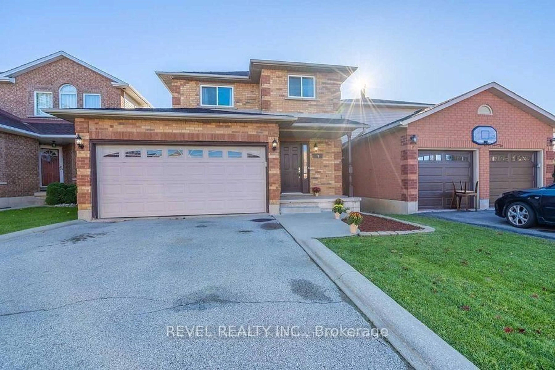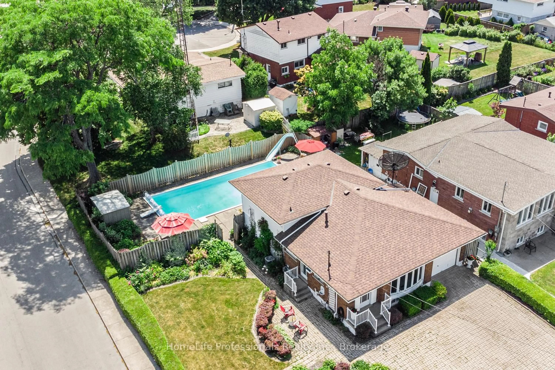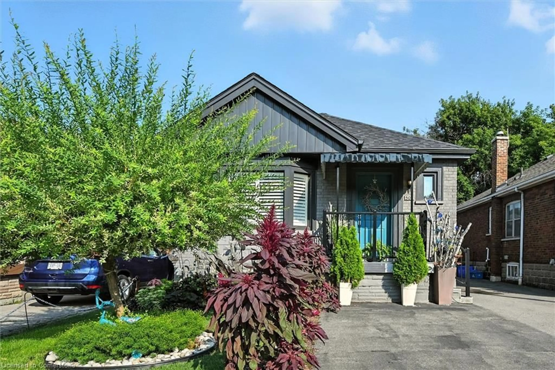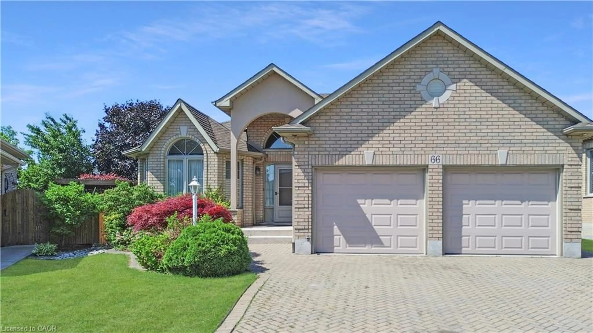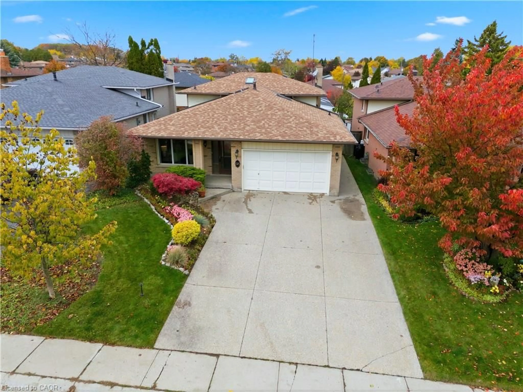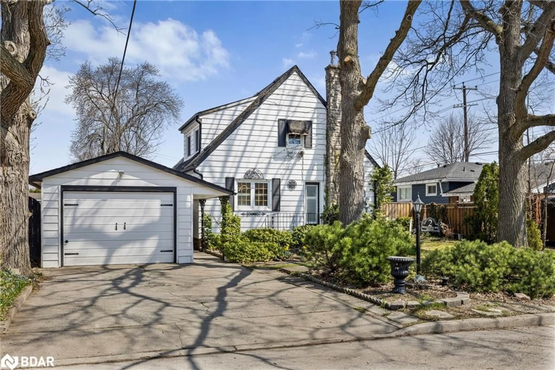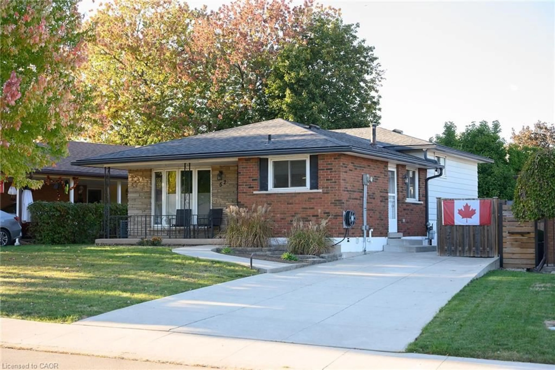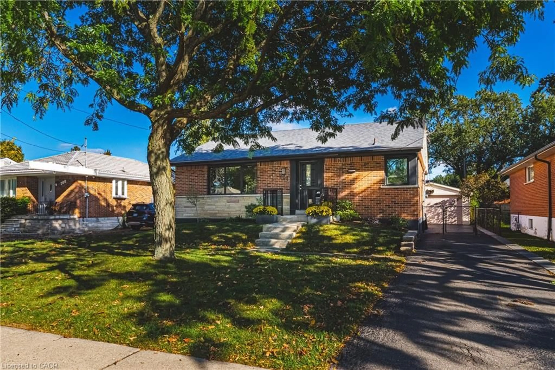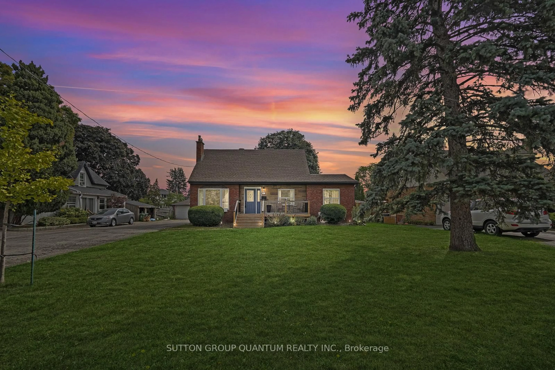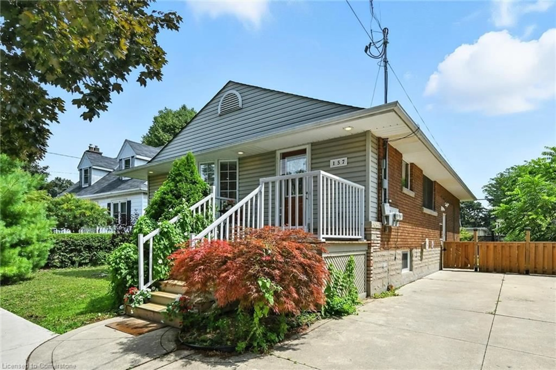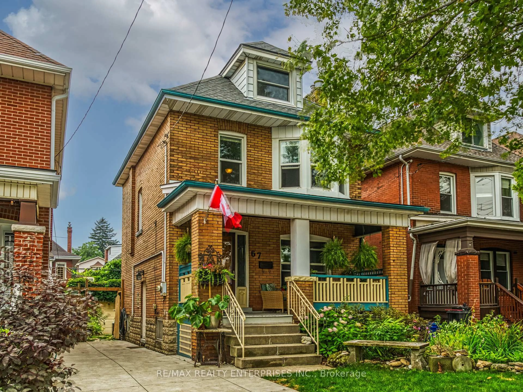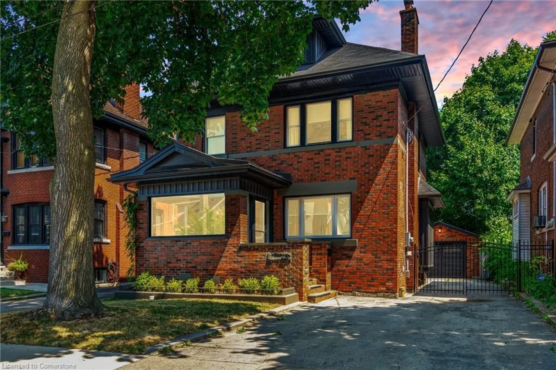Welcome to this beautifully renovated brick bungalow in Hamilton's desirable East End, directly across from a peaceful park. With over $120,000 in updates, this home seamlessly blends modern upgrades with classic charm, offering a spacious and functional layout ideal for families or multi-generational living. Step inside to discover hardwood floors and pot lights throughout the main living areas, creating a warm and inviting living space. The maple kitchen features mitre-sawn doors, granite countertops, and stylish finishes. The main floor boasts three bedrooms, a bright, functional living space, and a lovely full bathroom. The fully finished lower level offers a separate side entrance, making it perfect for an in-law suite. The basement includes two additional bedrooms, a living room, an updated kitchen, and a renovated bathroom- ideal for extended family or rental potential. Outside, enjoy the updated aluminum roof with a lifetime warranty, updated windows, doors and trim, and composite panels surrounding the home. The long concrete driveway (75 x 18) accommodates 68 vehicles, leading to a large 24 x 14 garage and a covered porch perfect for relaxing. The backyard offers privacy and lots of sunlight. This meticulously maintained home is move-in ready and located in a vibrant, friendly neighbourhood with easy access to malls, grocery stores, shops, schools, highways, and public transportation. This exceptional East End property won't last!
Inclusions: See Schedule B
