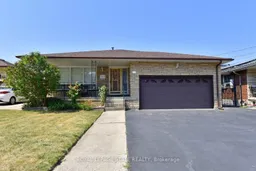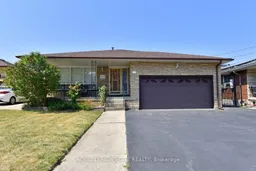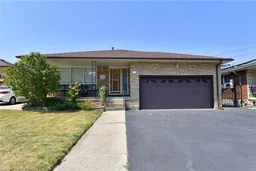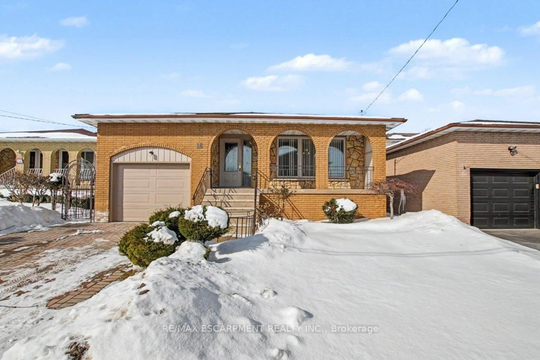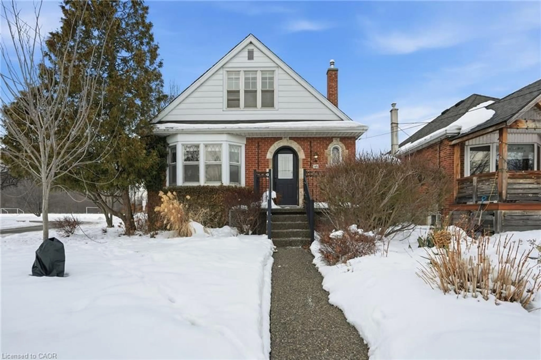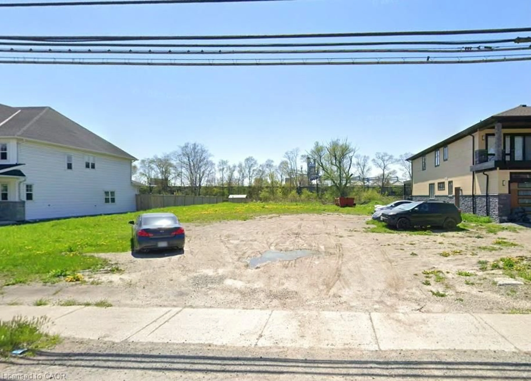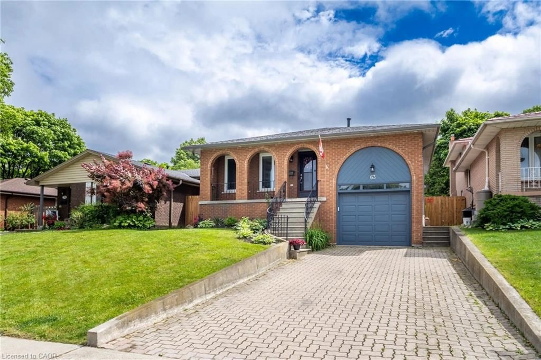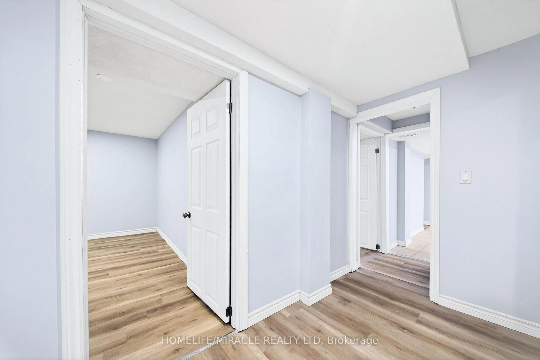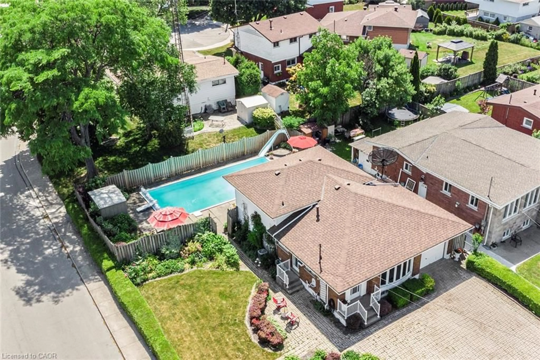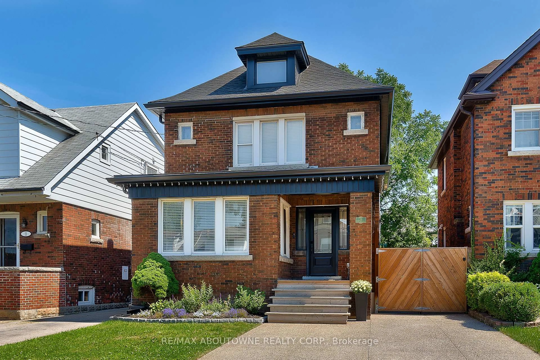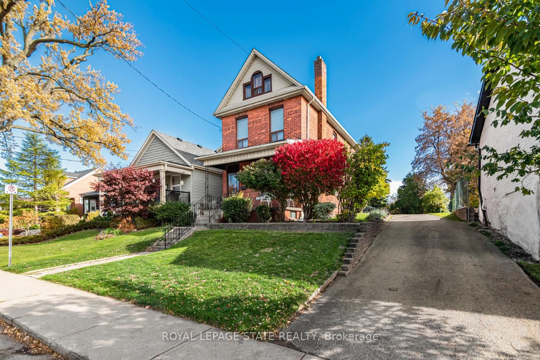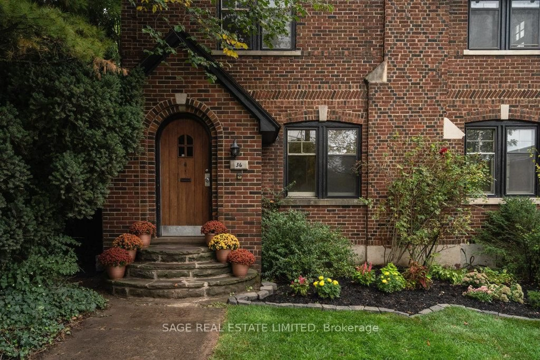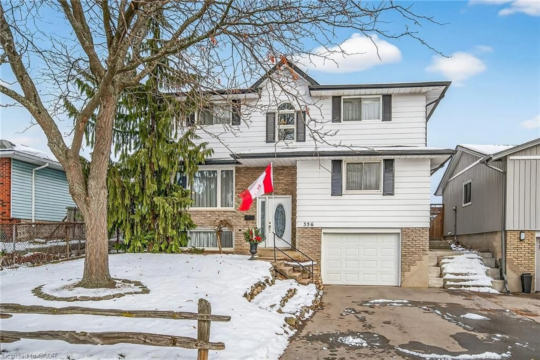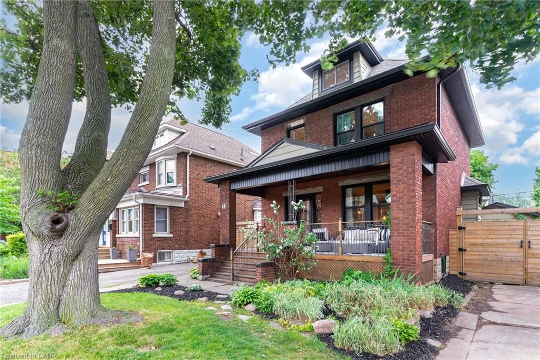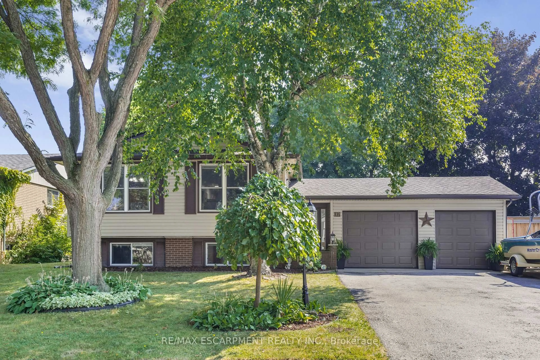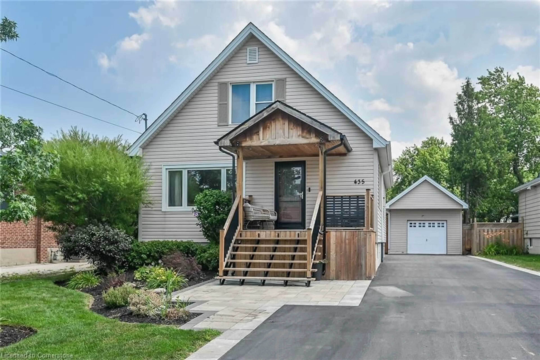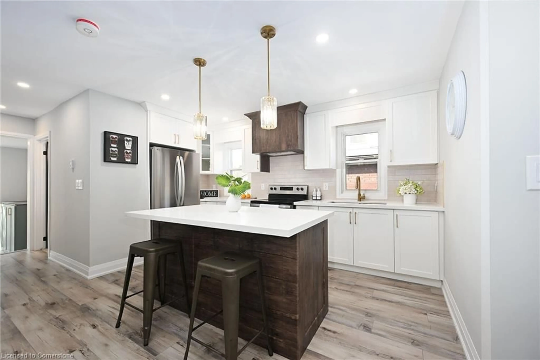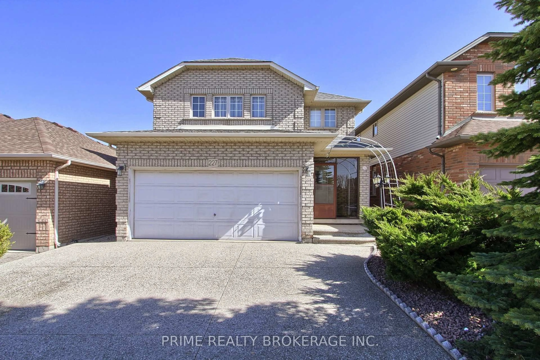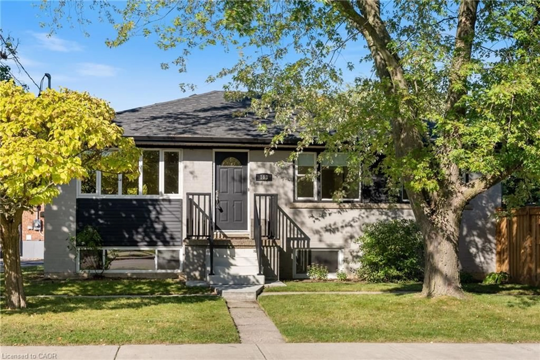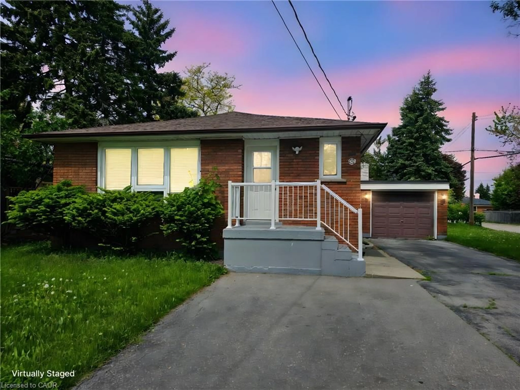This well-kept 4 level backsplit, is ready for the next chapter!! Located in east Hamiltons Redhill Neighbourhood, this all-brick, spacious home, on a premium lot, provides plenty of space for the growing, or multi-generational family! Main floor Living & Dining rooms with original hardwood under the carpet; the eat-in Kitchen has plenty of counter space with Oak Cupboards & Pantry, and handy walk out to the back yard patio! Upstairs, youll find 3 Bedrooms, all with gleaming hardwood floors and the main bath. The lower level provides a wonderful space for in-laws or extended family! Featuring a huge Rec Room, Bedroom (or Office), 2-piece bath, a second kitchen, plenty of storage space and a stand-up shower/laundry area! With a total of just under 3,000 sq ft of total square footage, the possibilities are endless, especially since there is a separate entrance to the lower level through the double car garage! The backyard has fruit trees, a grape vine, and garden area, ready for your green thumb! Put this one on your must see list!
Inclusions: Basement: gas stove, electric stove, fridge, washer, dryer. Main floor: fridge, stove, dishwasher, ALL in as-is condition. All electrical light fixtures, all window coverings.
