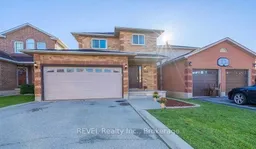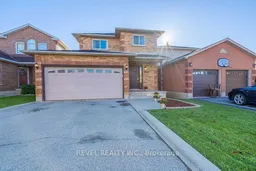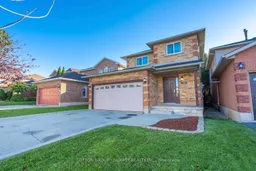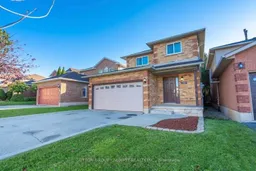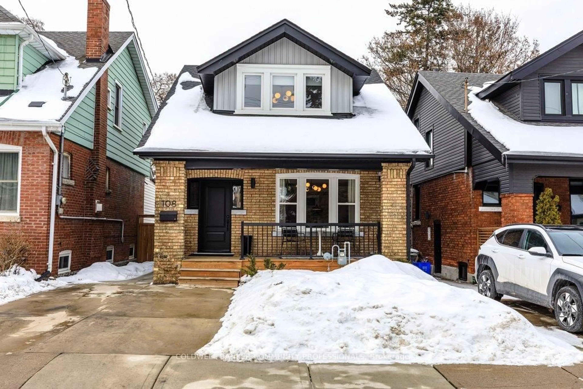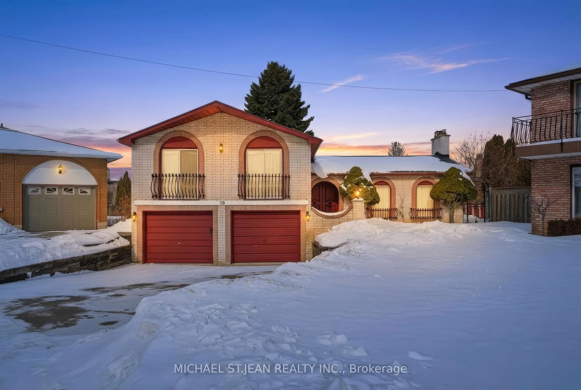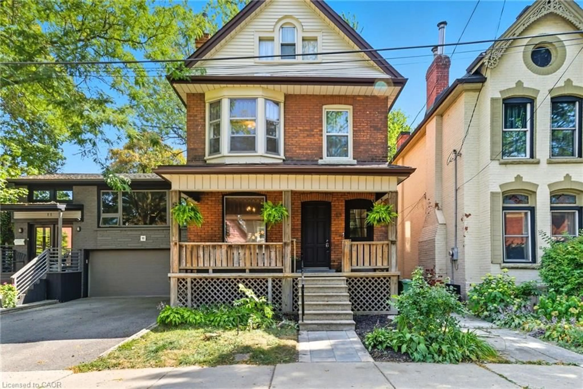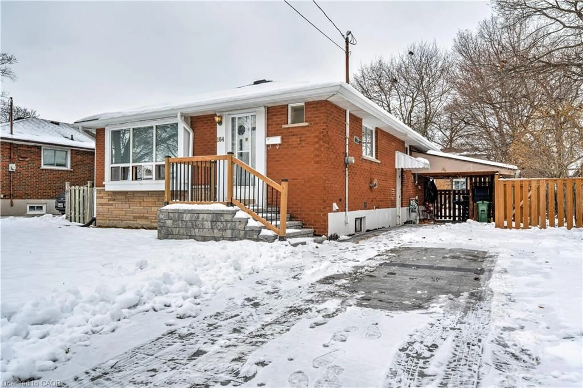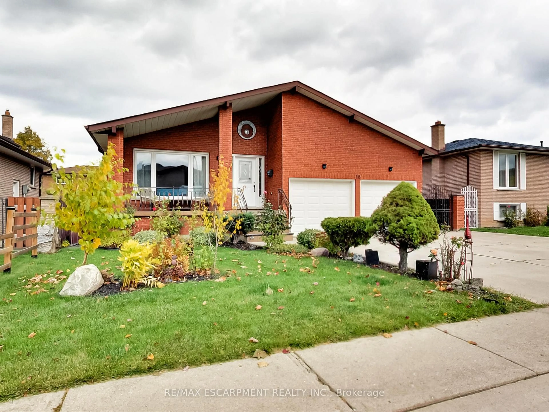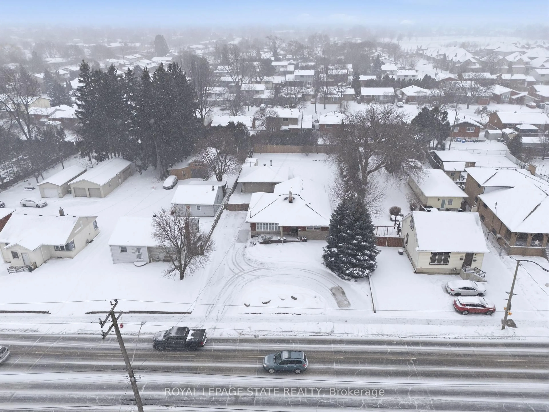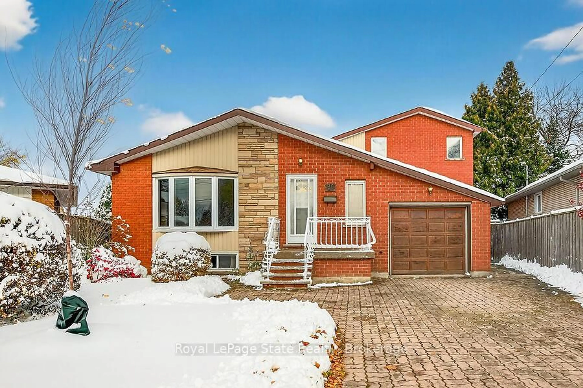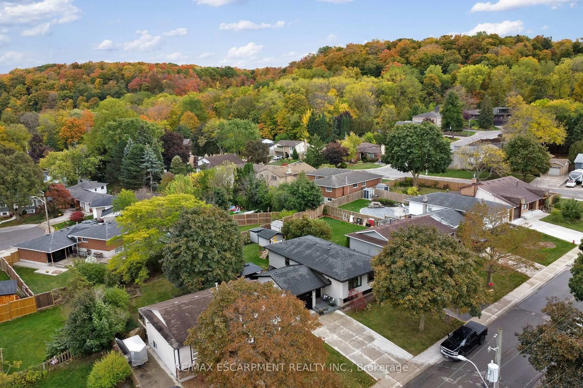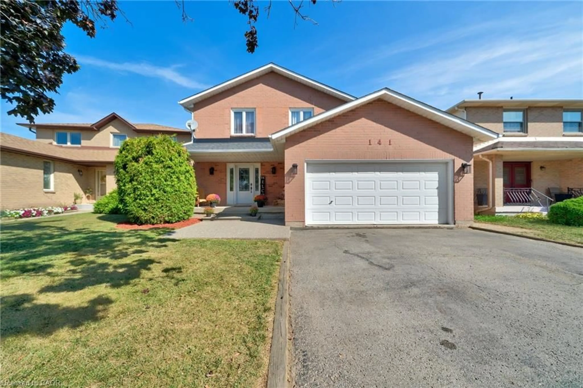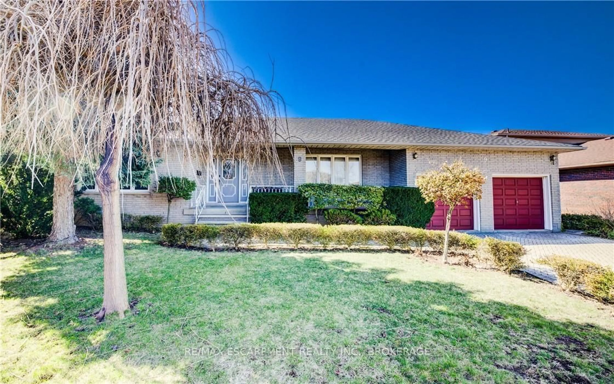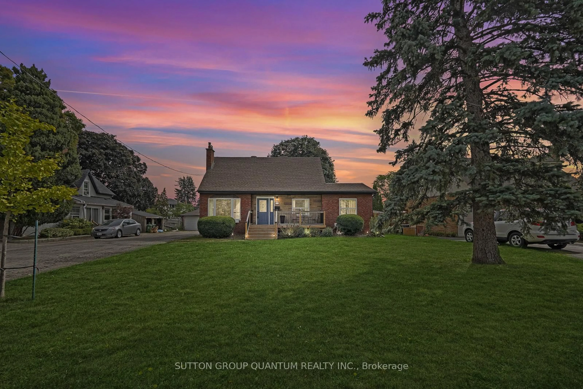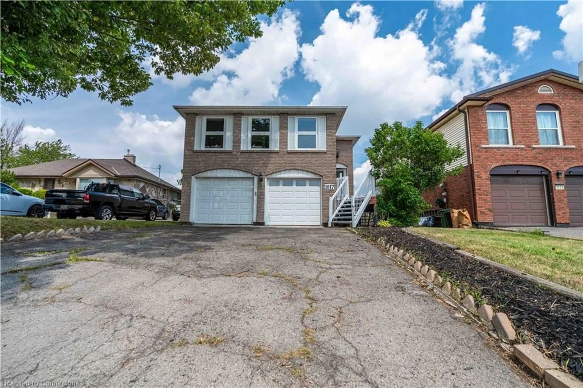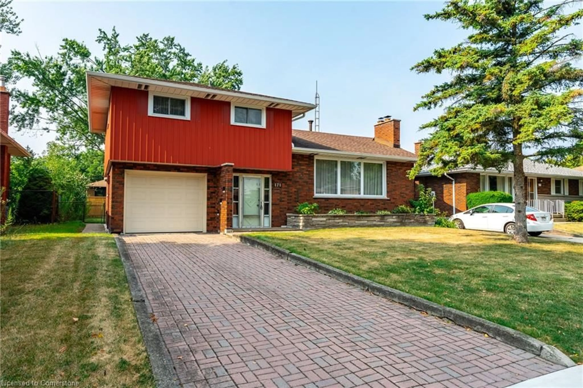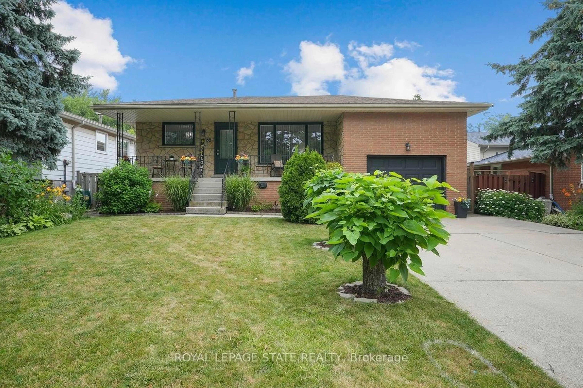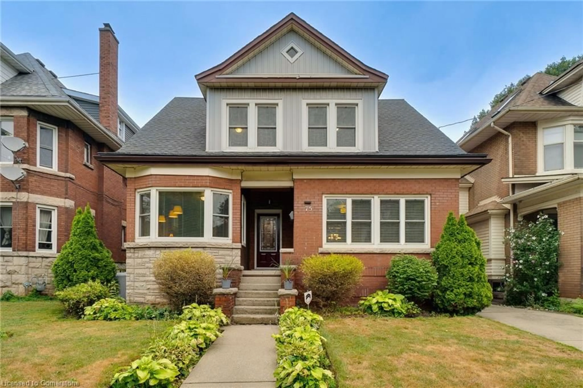Opportunity Knocks Welcome to 79 Lynnette Drive, a charming 3-bedroom, 3-bathroom gem nestled in the heart of Hamilton's desirable Falkirk neighbourhood. This lovingly cared-for home is ready for its next chapter, offering a solid foundation and endless possibilities to update and make it truly your own. As you step inside, you're greeted by a bright and spacious main floor, with a welcoming living and dining area bathed in natural light from large windows. The kitchen, complete with an adjoining breakfast nook, is ready to become the heart of the home, awaiting your personal touch to bring it to life. A convenient main-floor laundry room adds a thoughtful, functional touch to everyday living. Upstairs, the primary bedroom offers a peaceful retreat, perfect for unwinding after a long day. Two additional spacious bedrooms ensure plenty of room for a growing family, guests, or a home office. And with a finished basement, you'll find even more space to create the perfect rec room, gym, or any area that suits your lifestyle. Step outside into an ideal setting for entertaining, gardening, or simply relaxing. The attached garage provides direct access to the home, making errands and family life that much easier. All of this is just minutes from parks, schools, shopping, and public transit, ensuring convenience and easy commuting. This is your chance to add your personal touch and turn this house into a home that reflects your unique style. Don't miss out on this fantastic opportunity!
Inclusions: None, Sold as is as per Schedule "A"
