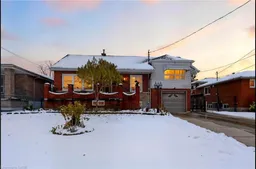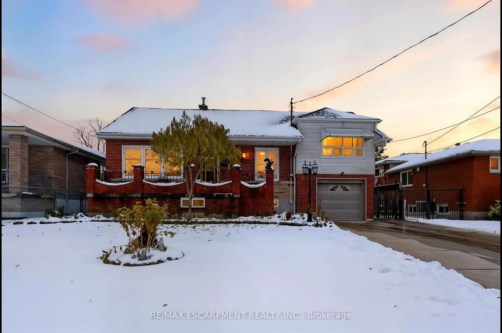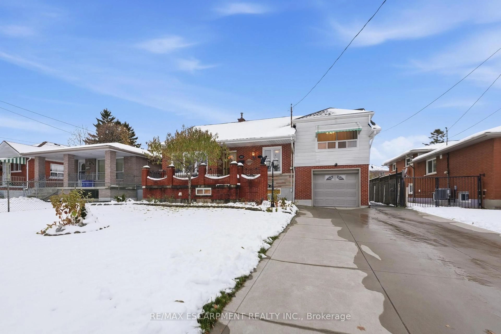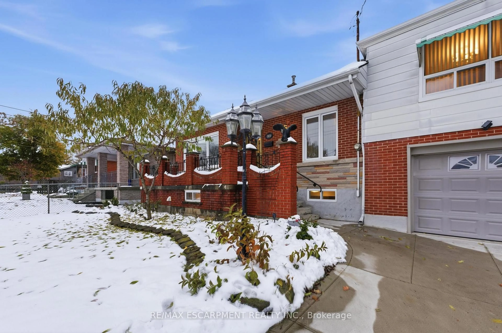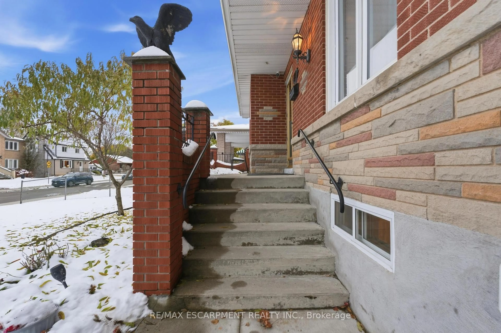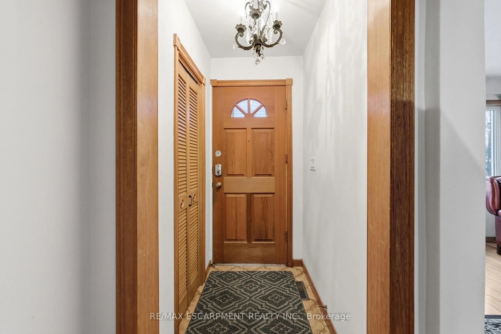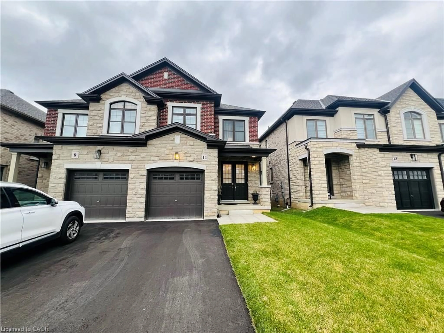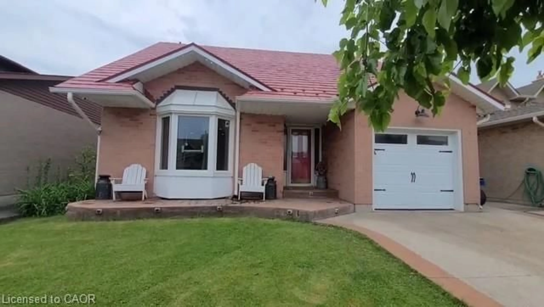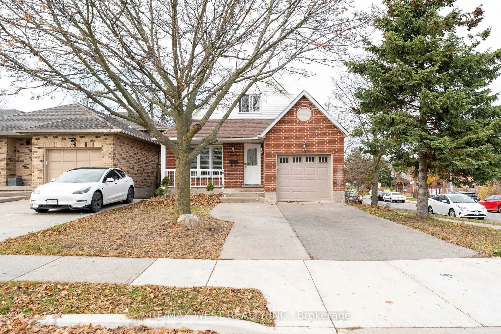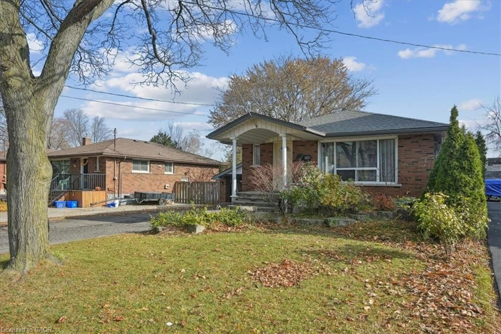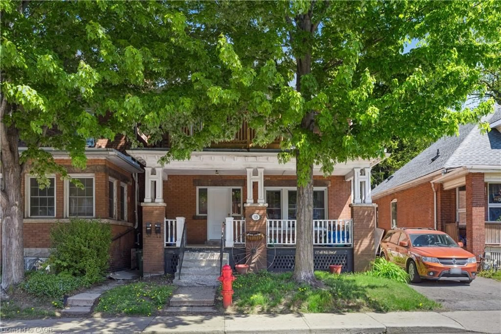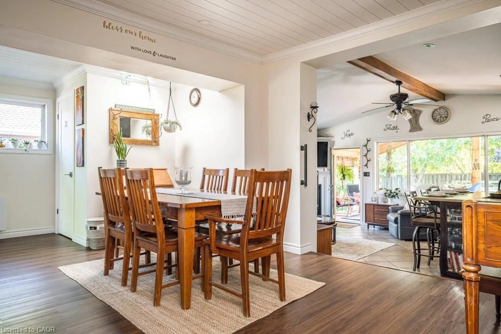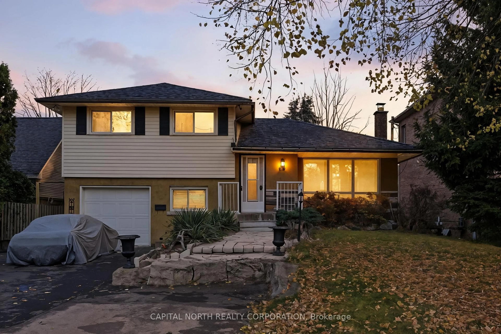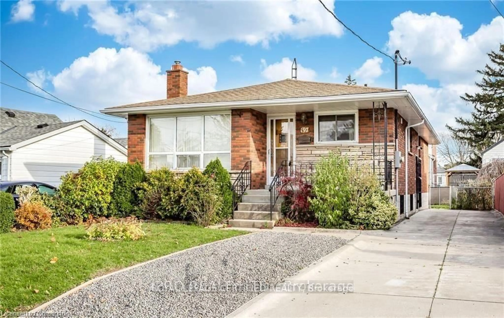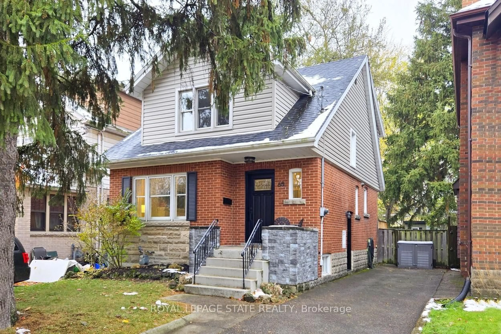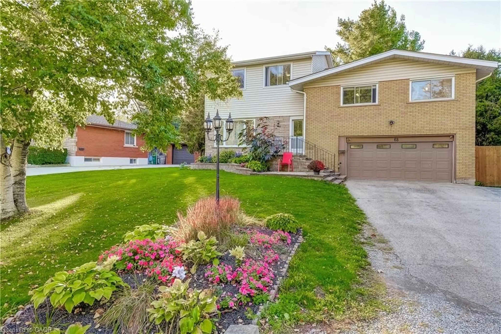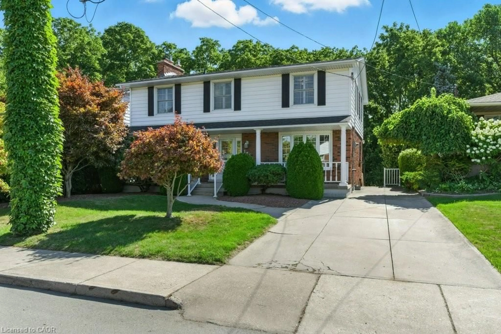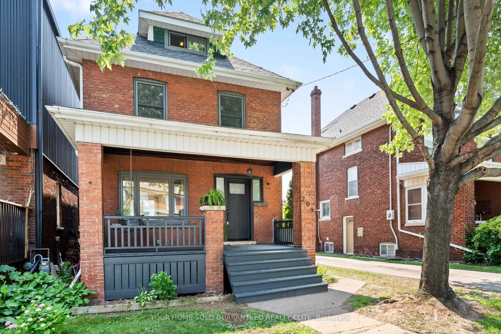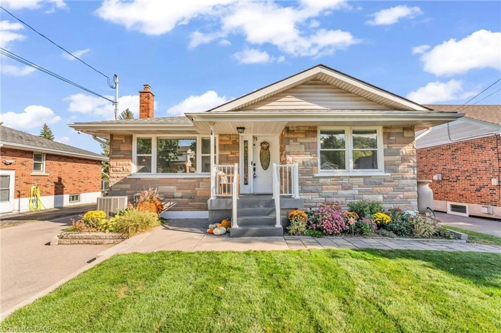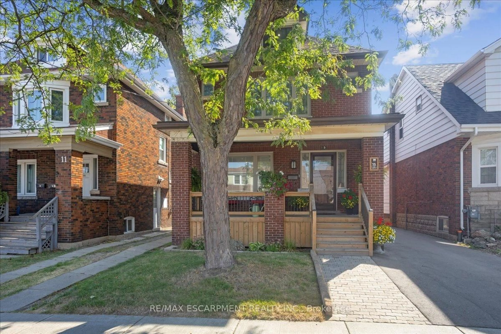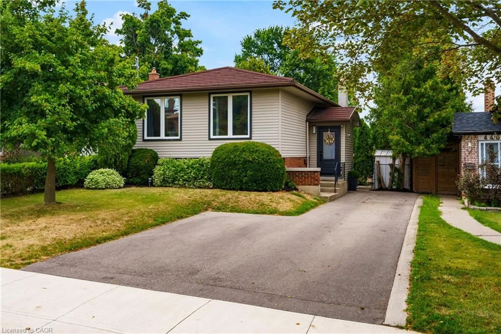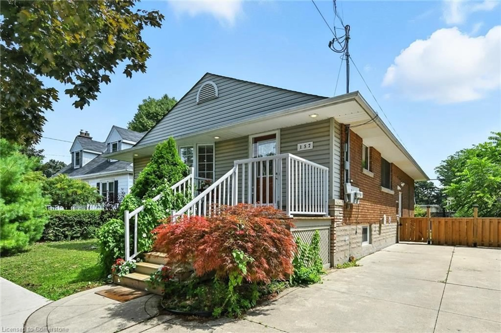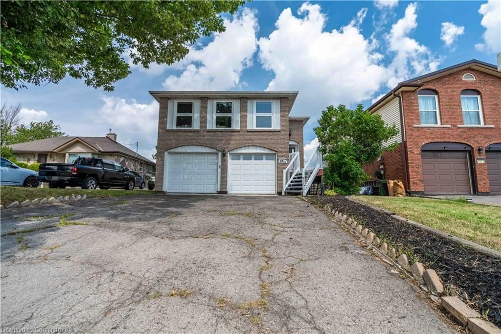314 Hawkridge Ave, Hamilton, Ontario L9C 3L2
Contact us about this property
Highlights
Estimated valueThis is the price Wahi expects this property to sell for.
The calculation is powered by our Instant Home Value Estimate, which uses current market and property price trends to estimate your home’s value with a 90% accuracy rate.Not available
Price/Sqft$431/sqft
Monthly cost
Open Calculator
Description
Welcome to 314 Hawkridge Ave - a beautifully maintained home loaded with potential! Perfect for renovators, investors, or families looking for a home of their own, this property offers a functional layout, a rare 182 ft deep lot , and plenty of parking with a 4-car driveway plus single-car garage. The home features a unique loft area - ideal for a home office, studio, or extra bedrooms. The basement includes a second kitchen, offering in-law suite potential or added flexibility for extended family living. Situated off Upper James in a quiet, family-friendly area, this property is minutes from Captain Cornelius Park, shopping amenities like Walmart and Canadian Tire, restaurants, highway access, and Mohawk College. With great bones and endless possibilities, 314 Hawkridge Ave is ready for its next chapter!
Property Details
Interior
Features
Main Floor
Br
2.49 x 3.05Bathroom
1.45 x 3.053 Pc Bath
Foyer
3.66 x 1.07Living
3.66 x 4.78Exterior
Features
Parking
Garage spaces 1
Garage type Attached
Other parking spaces 4
Total parking spaces 5
Property History
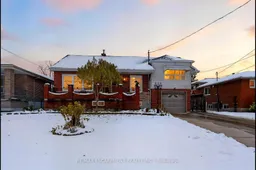 34
34